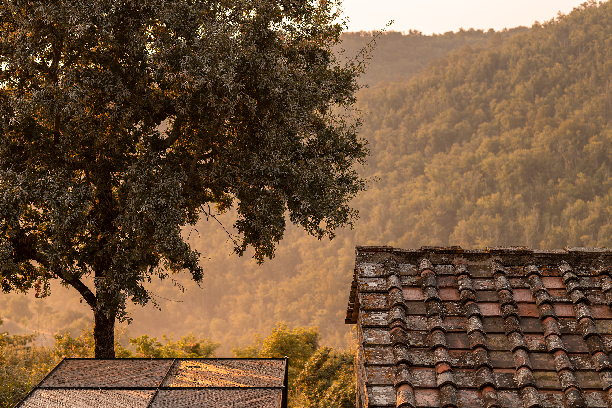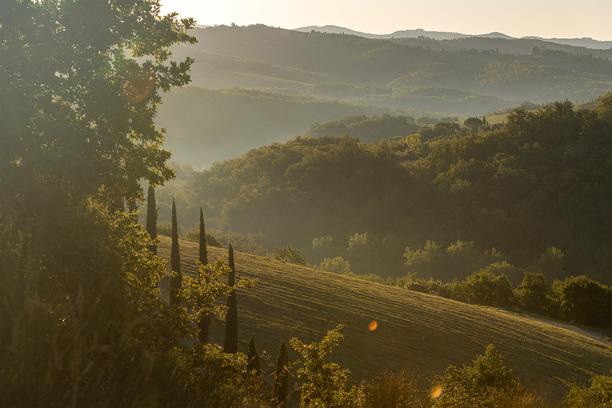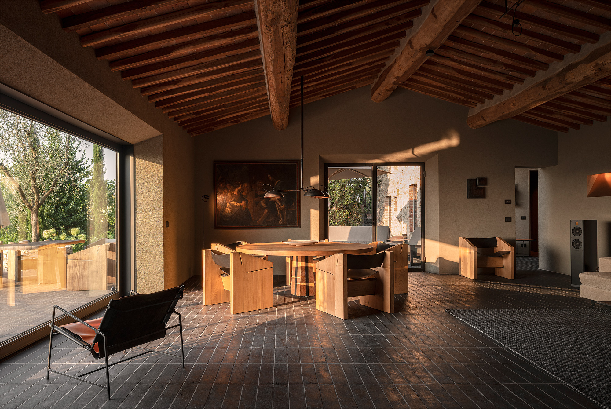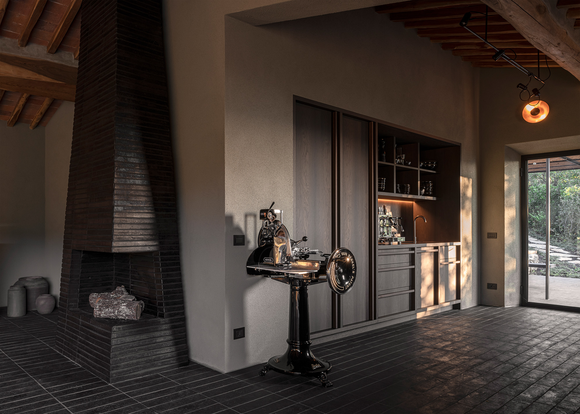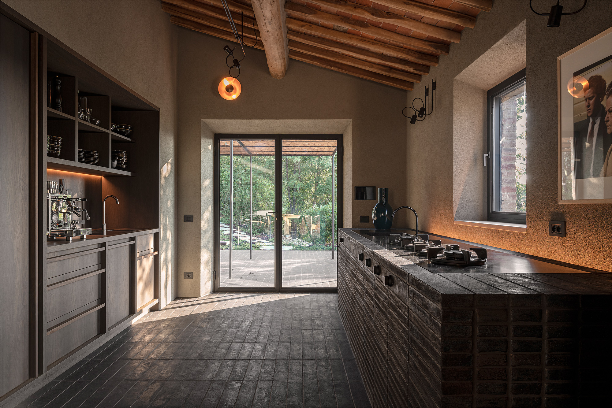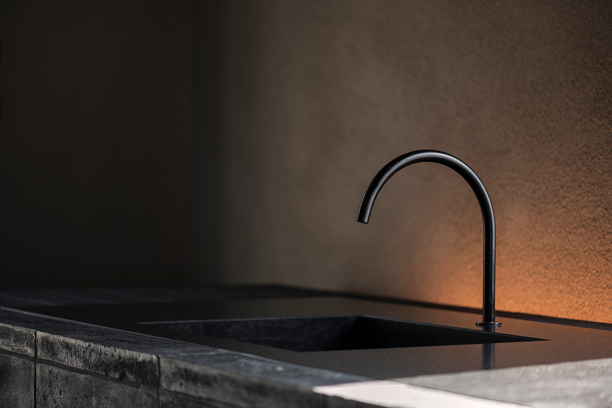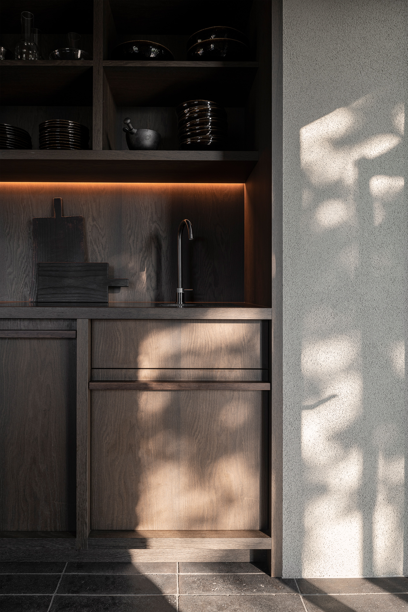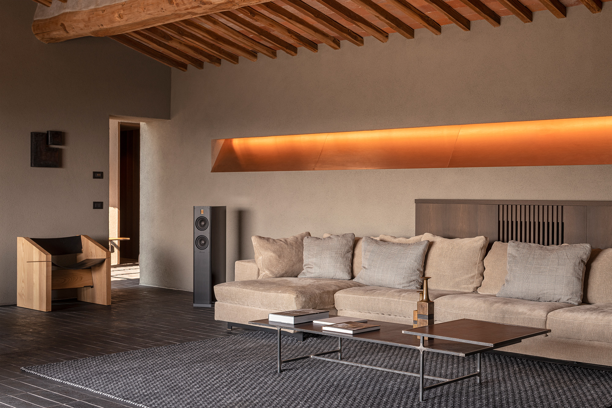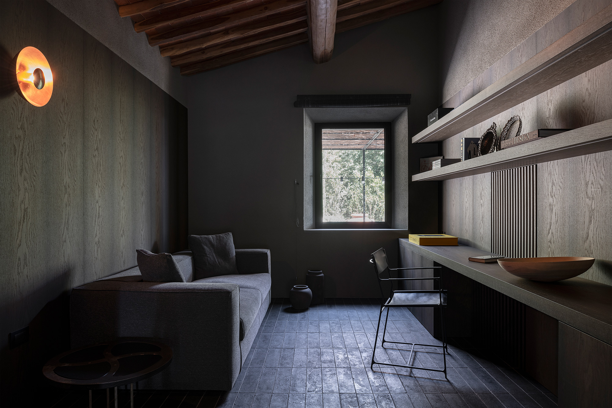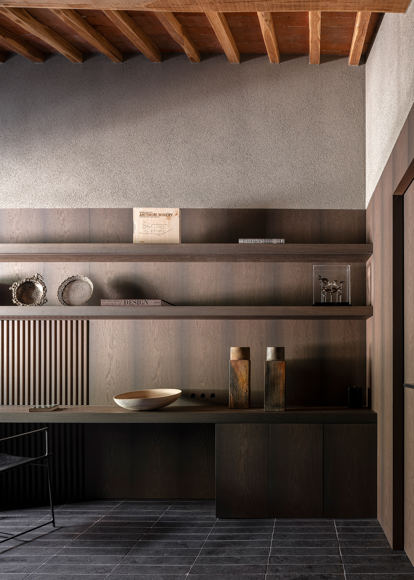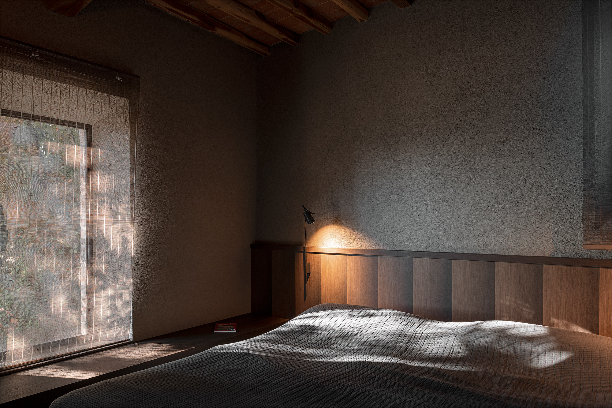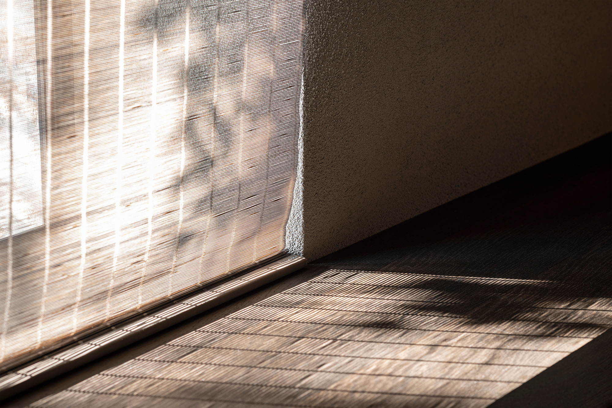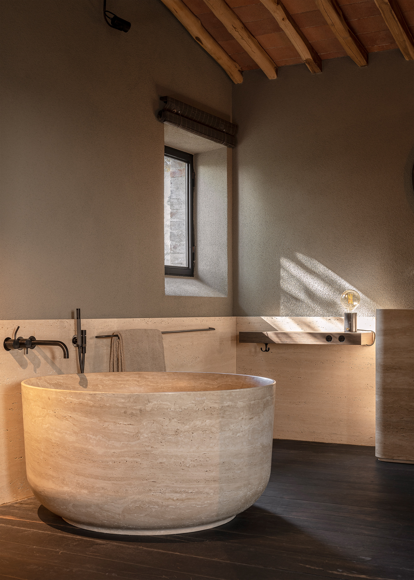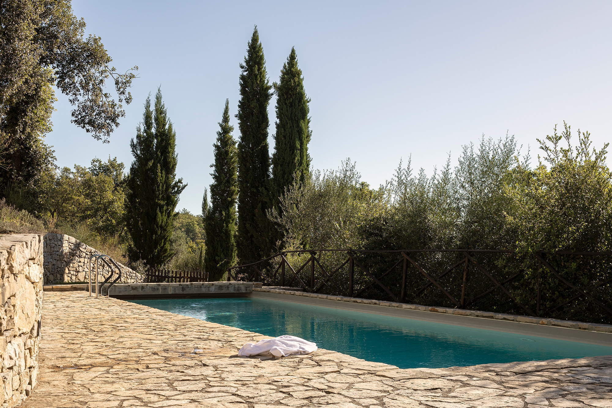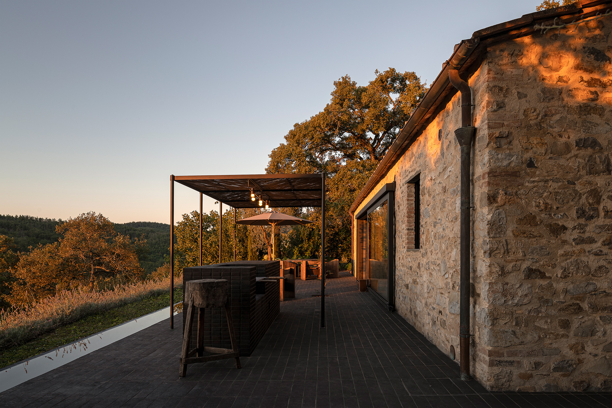A modern retreat built within a restored 16th-century farmhouse in Tuscany.
Located in Radda, in the Chianti region of Tuscany, between Siena and Florence, Casa Morelli is an elegant, three-bedroom retreat that welcomes guests into spectacular landscape. While part of a condominium of five houses, the villa offers complete privacy as it rises from among tall trees at the end of a quiet dirt road. From the exterior, the retreat looks traditional and at home in this countryside setting. That’s because architect Walter Petri renovated a 16th-century stone farmhouse and designed a new volume that extends the available space with an open-plan living room and a study. By contrast, the interiors completed by design studio Holzrausch are contemporary. They feature a blend of modern and rustic elements in a dark color palette that creates a cozy atmosphere.
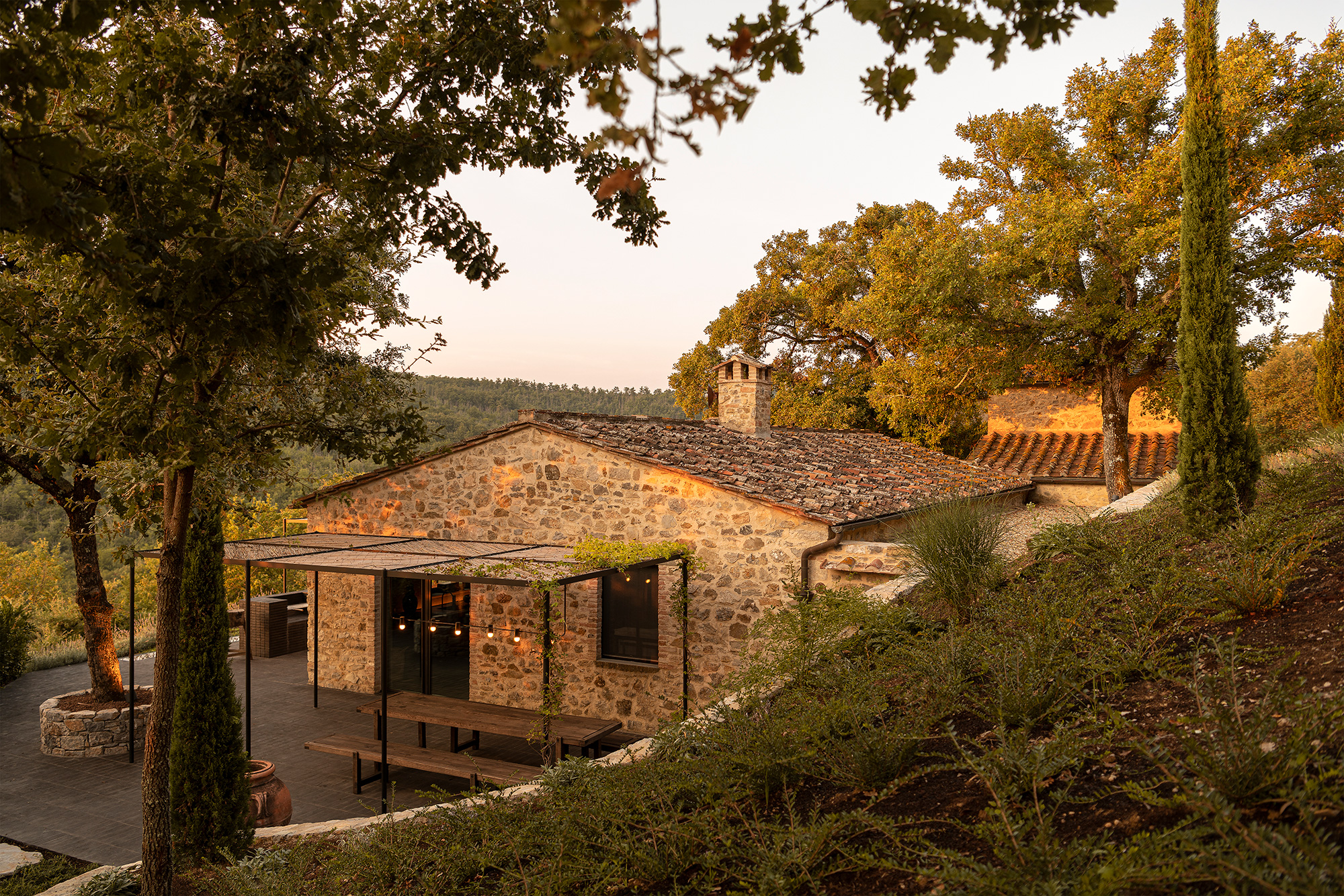
Refined style meets comfort throughout the interior.
Upon arrival, guests enter the spacious, fully equipped kitchen and an open-plan dining area that seats six people. The lounge space with a large sofa and a fireplace puts the focus on both style and comfort. Large doors open to the terrace that offers breathtaking views of vineyards, olive groves, and rolling hills. The terrace features another table and a barbecue for delicious al fresco dining. From the main living area, guests can access a study that doubles as an extra bedroom. A hallway leads to another bedroom on the ground floor, while the stairway provides access to the master bedroom with a large bathroom with a freestanding bathtub.
Casa Morelli features custom-made furnishings and lighting as well as carefully chosen artworks and industrial pieces. Materials include antique wood flooring and dark stone tiles as well as chestnut wood beams and Tuscan travertine basins. Generous glazing brings plenty of natural light into the moody, dark interiors.
Guests can also enjoy a hi-fi Burmester audio system and use the high-end Berkel cutting machine in the kitchen. Custom cabinets and shelving completes the interior design along with bespoke lighting made in a small factory. Casa Morelli offers everything travelers may need during their stay, but they can also explore the charming area. For delicious food and wine, they can walk to the Brancaia Winery & Osteria or take the Chianti Wine Route that passes just five minutes away from the house, while for shops they can drive 10 minutes to Castellina. Art lovers can also easily drive to Florence, one hour away from the villa. Photographs© Casa Morelli.
