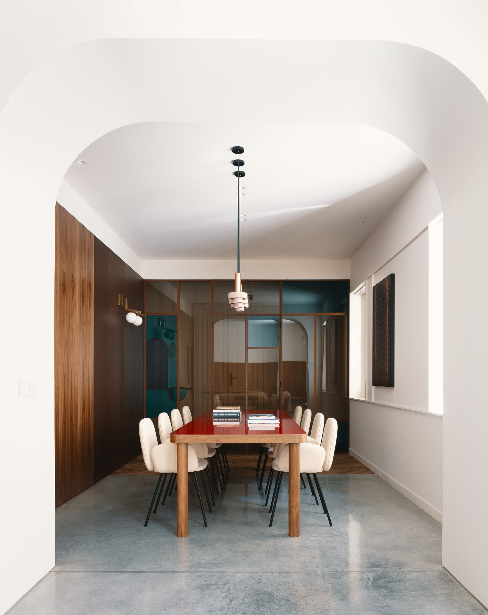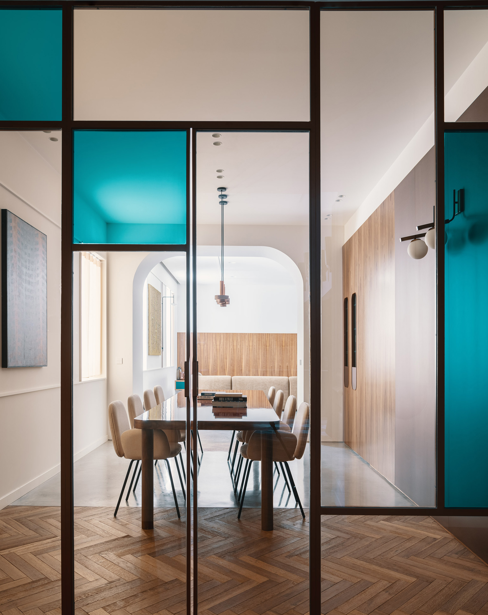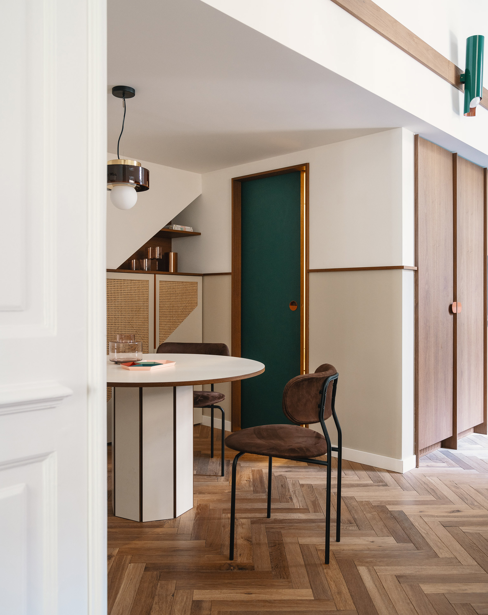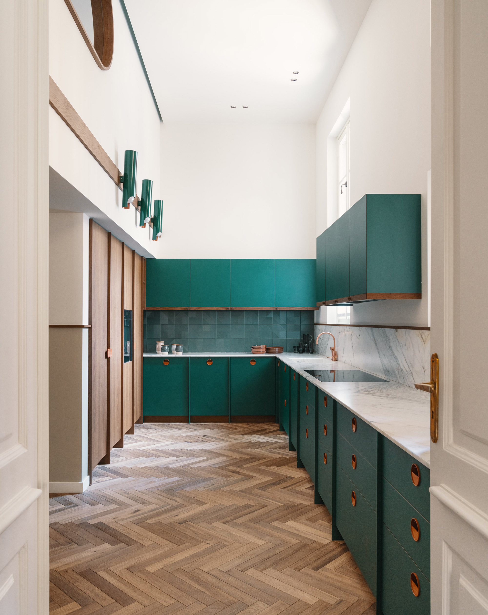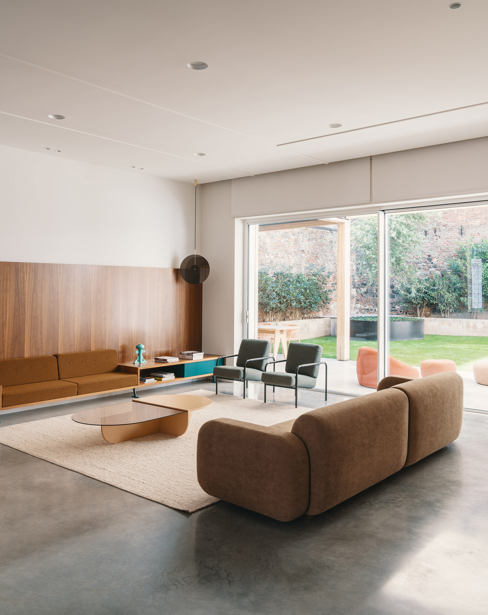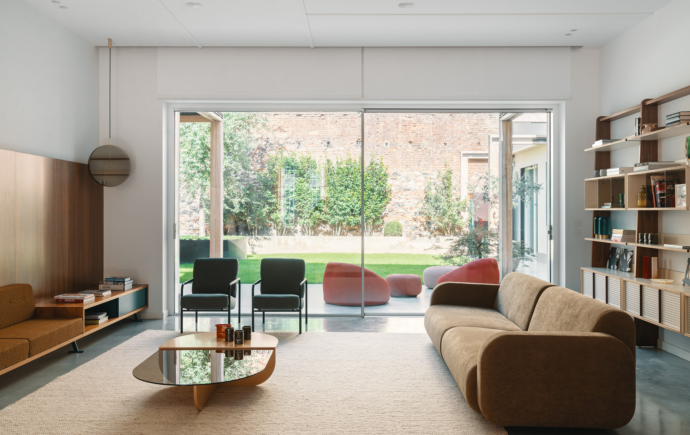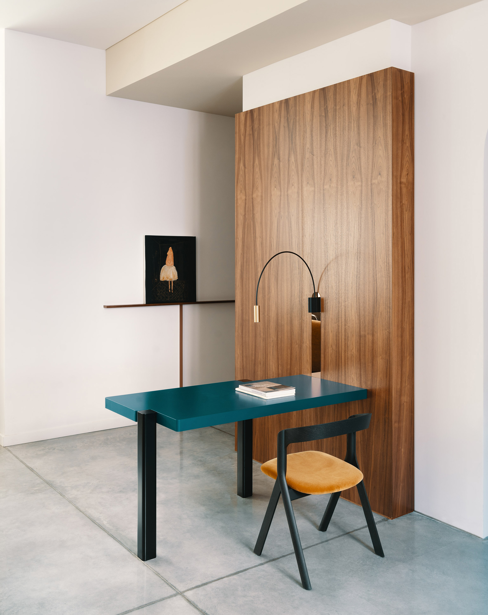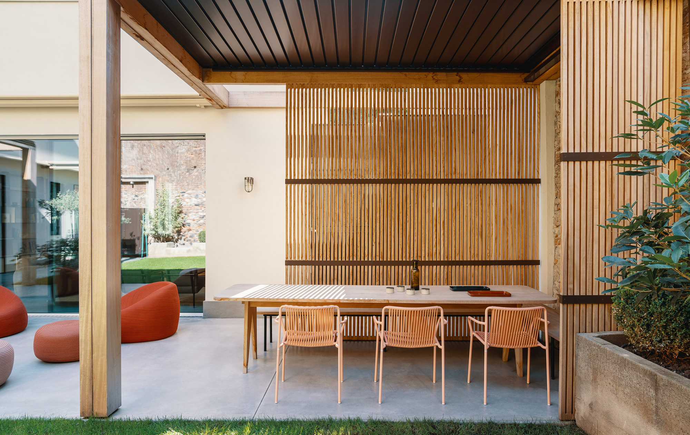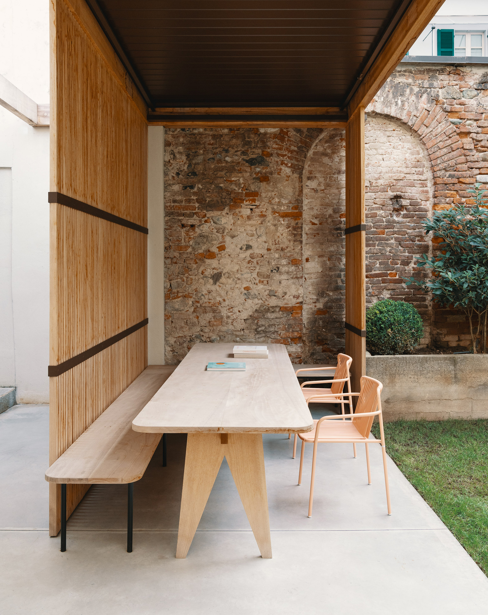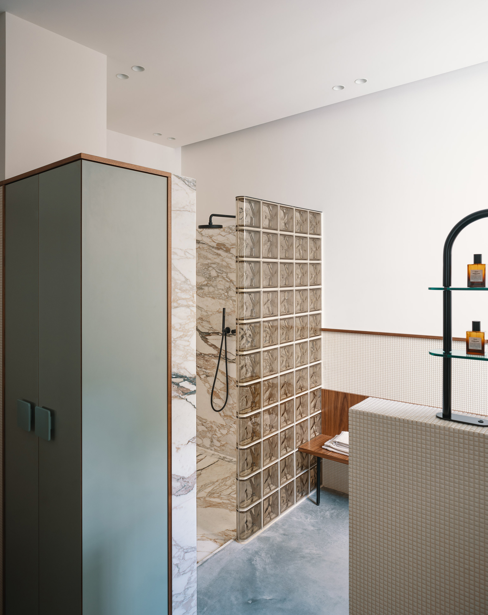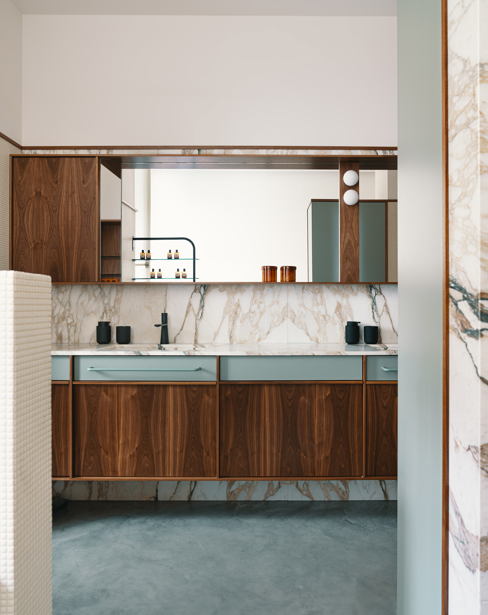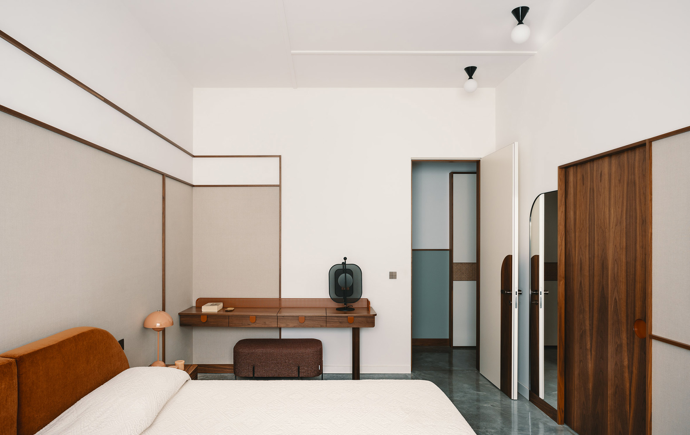A refined apartment located in the 1930s extension of a 19th century palazzo.
Named Casa Mille, this renovation project spans three eras and different architectural styles. Turin-based Italian architect Fabio Fantolino redesigned the space to create his own home, a refined apartment that celebrates the building’s rich history. Most of the contemporary living spaces occupy the ground floor extension added to the 19th century palazzo in the 1930s. The building had once belonged to a Count Callori, who commissioned the annex for use as a personal workshop and stables that opened to the courtyard. The architect took inspiration from the extension’s industrial past to create the interiors, as well as from the garden with its organic shapes, natural textures, and warm hues. At the same time, the apartment boasts vibrant green and blue colors that celebrate the city’s metropolitan soul.
In the lounge area, an L-shaped sofa with curved forms provides ultimate comfort. This space also features a two-seater sofa and a bench along with an oblong coffee table. Glass doors open this area to the walled garden with lounge chairs and poufs that double as tables. In another side of the living room there’s a petrol-blue desk set in front of a timber wall panel.
In a nod to the industrial character of the old workshop, the architect used concrete flooring, but finished it with a sleek, polished surface. Glossy and matte surfaces along with soft fabrics create a dynamic play of finishes and textures throughout the apartment; from the dining table’s lustrous red top to the warm woods, velvet upholstery and marble surfaces. The kitchen is the only room located inside the walls of the old palazzo. Here, the architect paired sea-green cabinets with copper accents and a herringbone wood floor. In the modern bathroom, American walnut cabinets add warmth to the concrete floor and cream tiles. Photographs © Fabio Fantolino.



