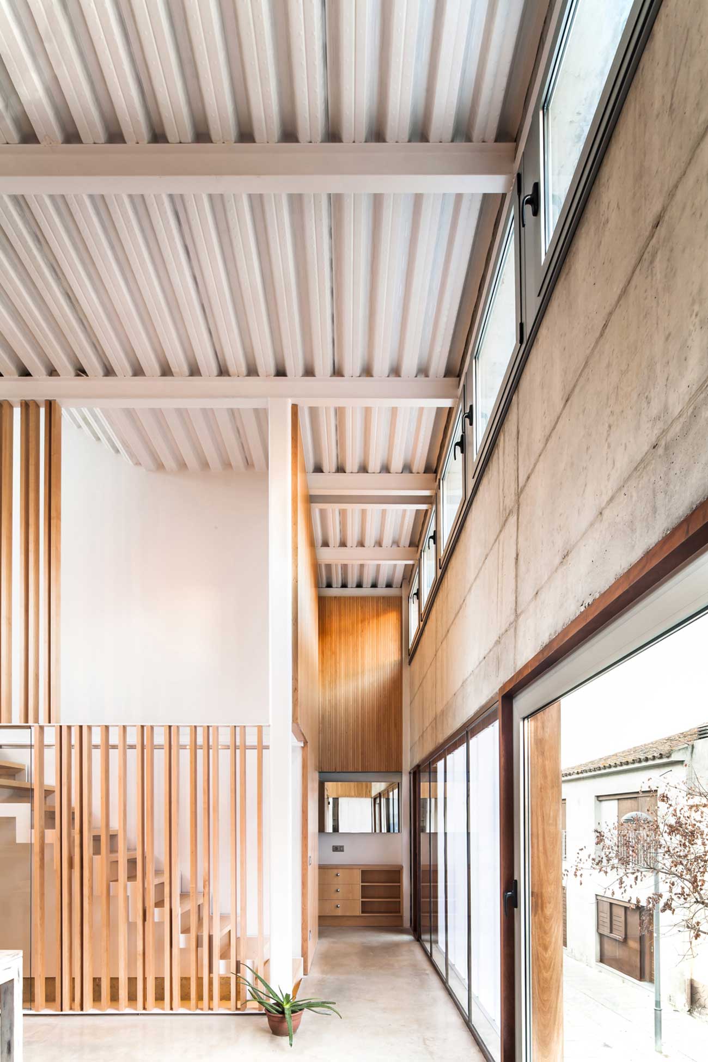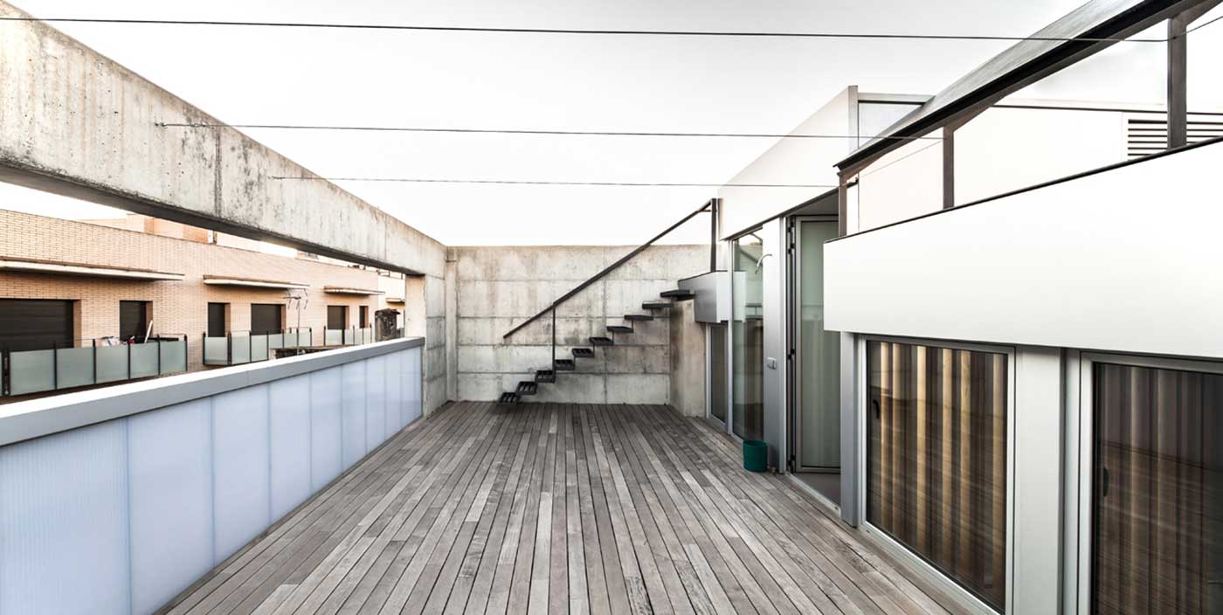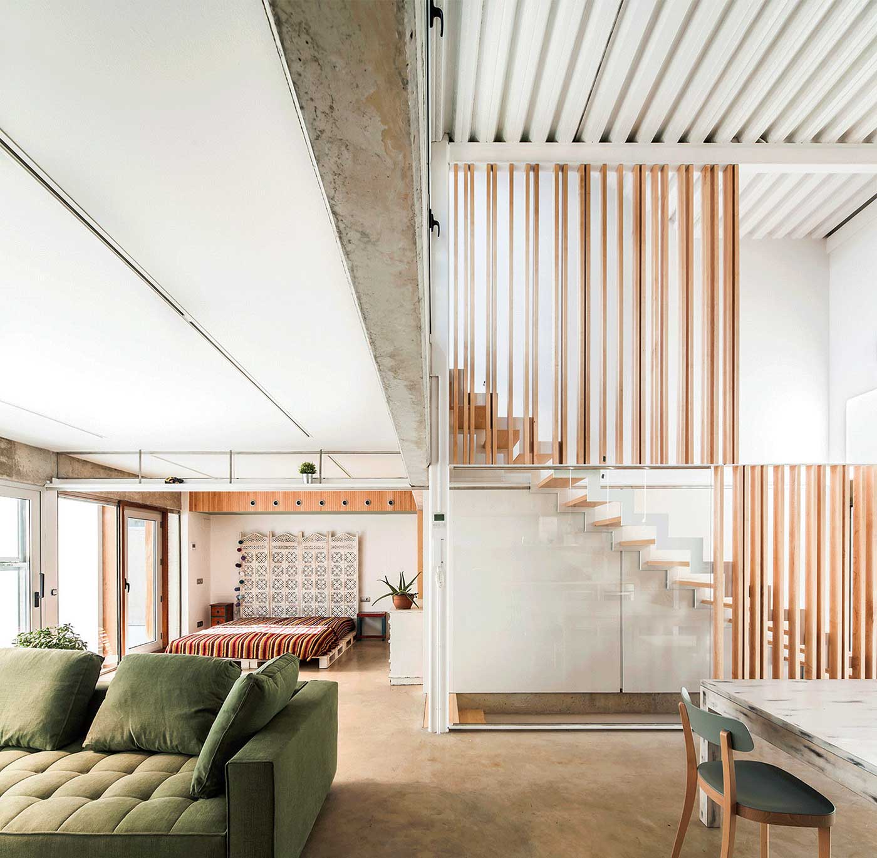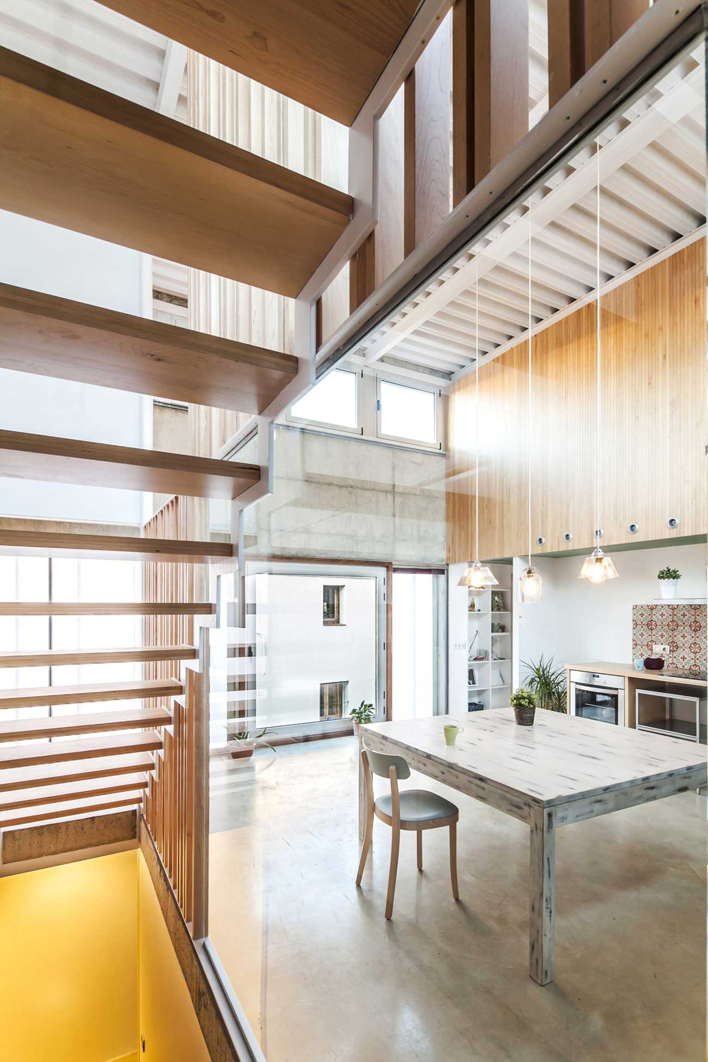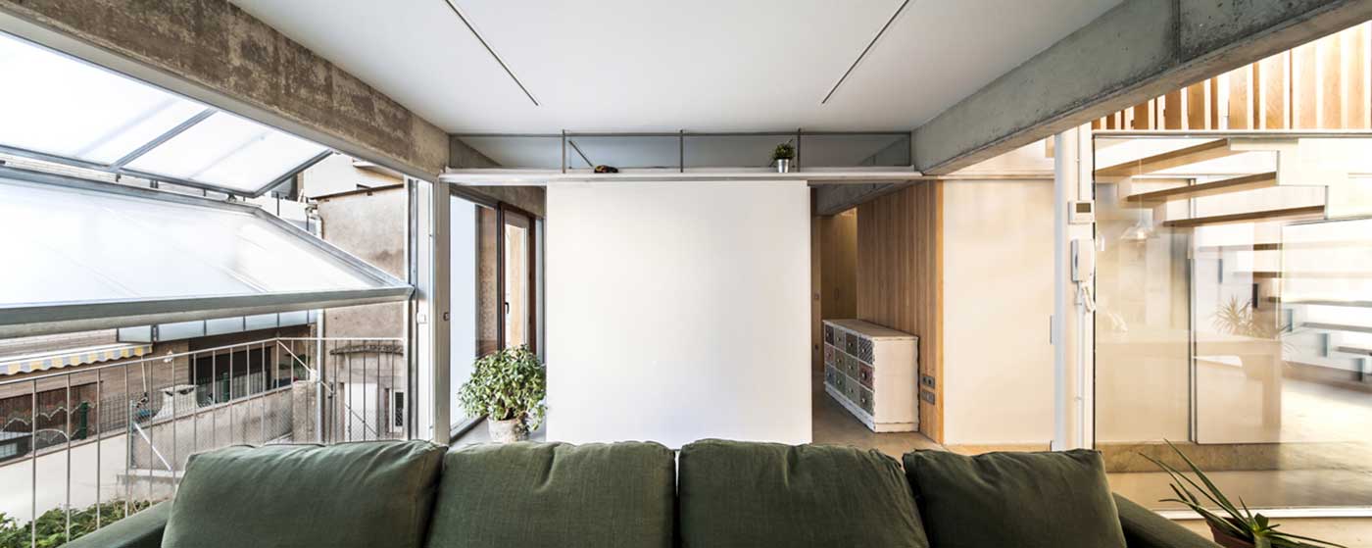Casa Migdia, roughly translated from the Catalan as “Midday House,” is a sunny home in Barcelona, Spain. Designed by Sau Taller d’Arquitectura, the three-story house is optimized for natural lighting and expandability as the family grows. There are windows and furnished rooms on every floor, so there are many opportunities to enjoy the space and the view of the backyard. On the ground level, there is a garage and lounge. Moving up the stairs, there is an integrated common area and bedroom, and a grapevine rooftop terrace. The interior makes use of tactile materials such as concrete, glass, polycarbonate, and maple wood, as seen in the polished floors and the slatted wooden screen that partially obscures the floating stairway. Of the many areas of the main room, the kitchen is perhaps the most eye-catching with a colorful decor, a patterned tile backsplash, and high ceilings.
Photography courtesy of Sau Taller d’Arquitectura and Andres Flajszer



