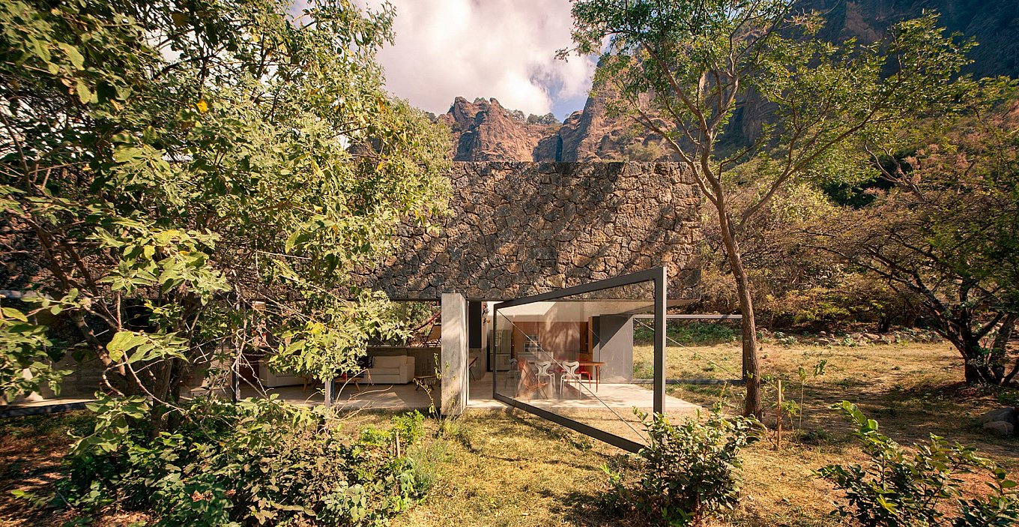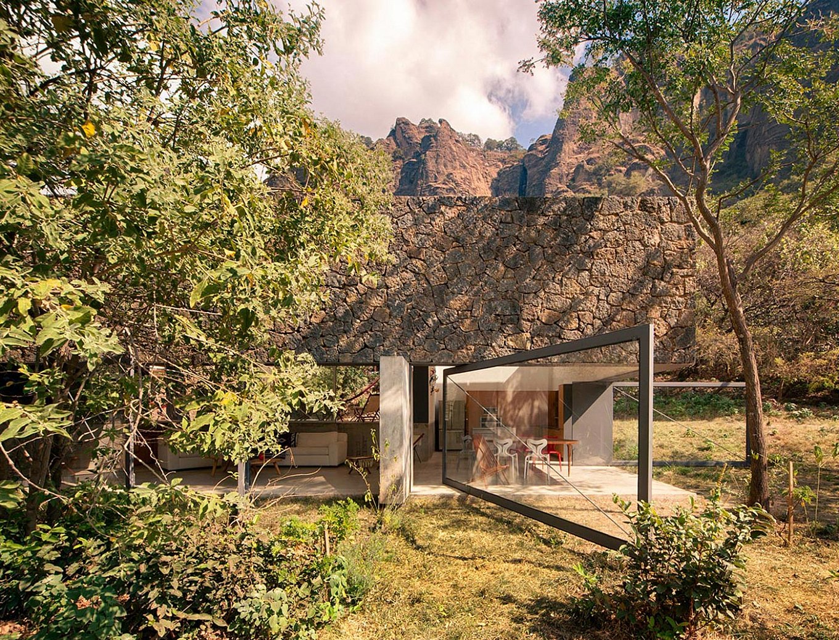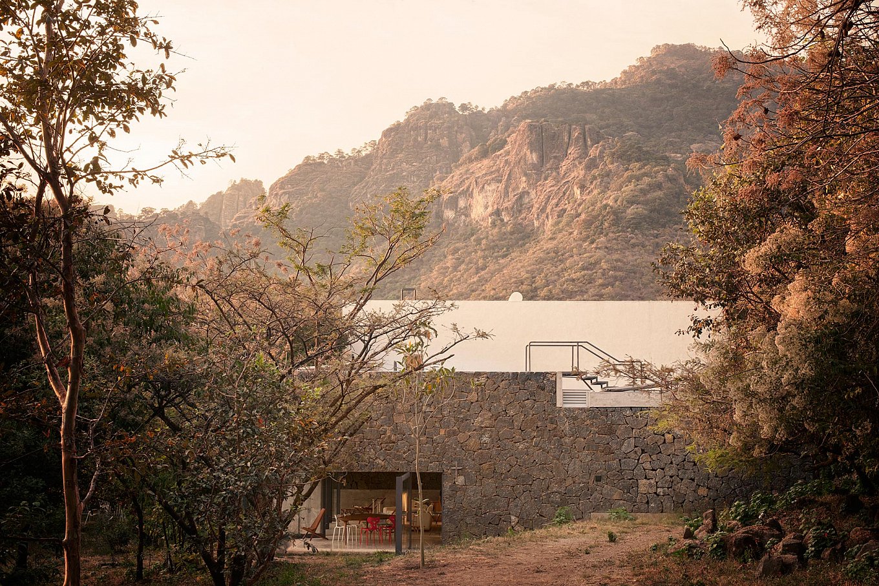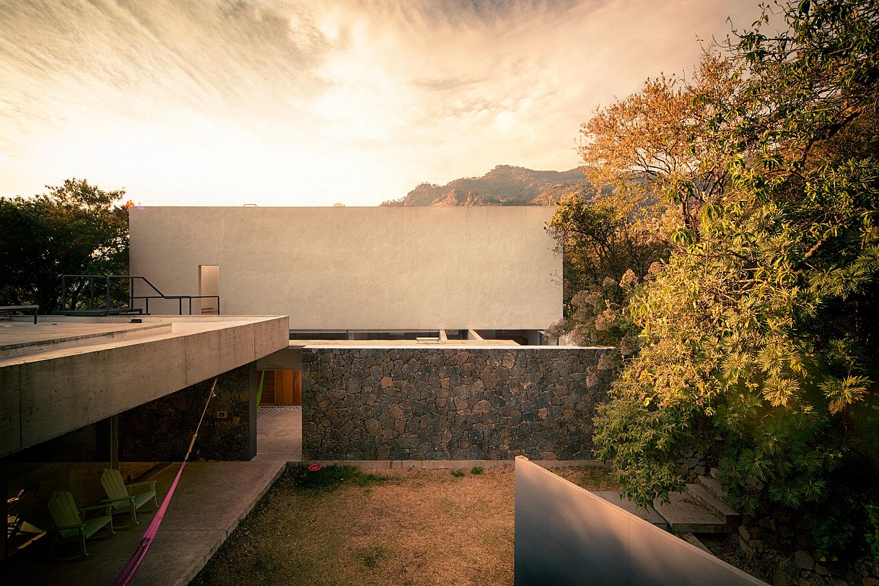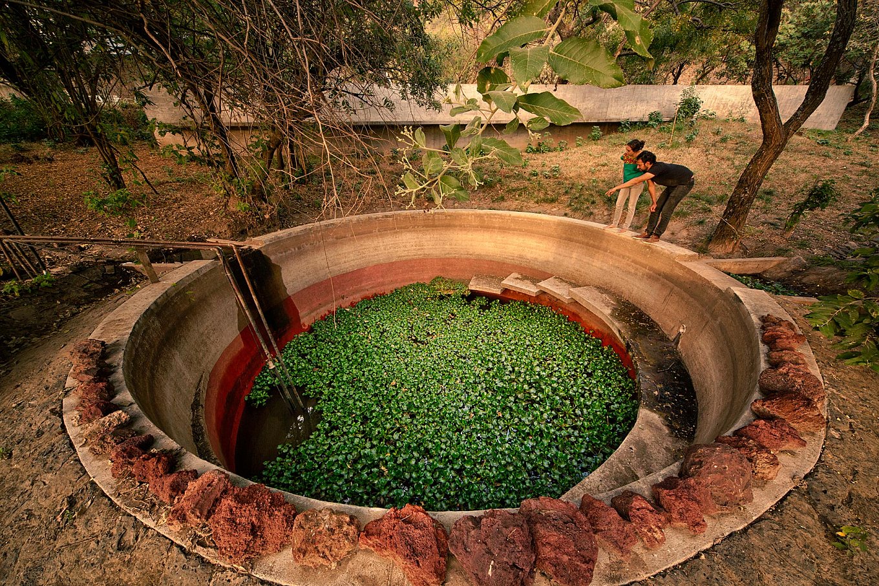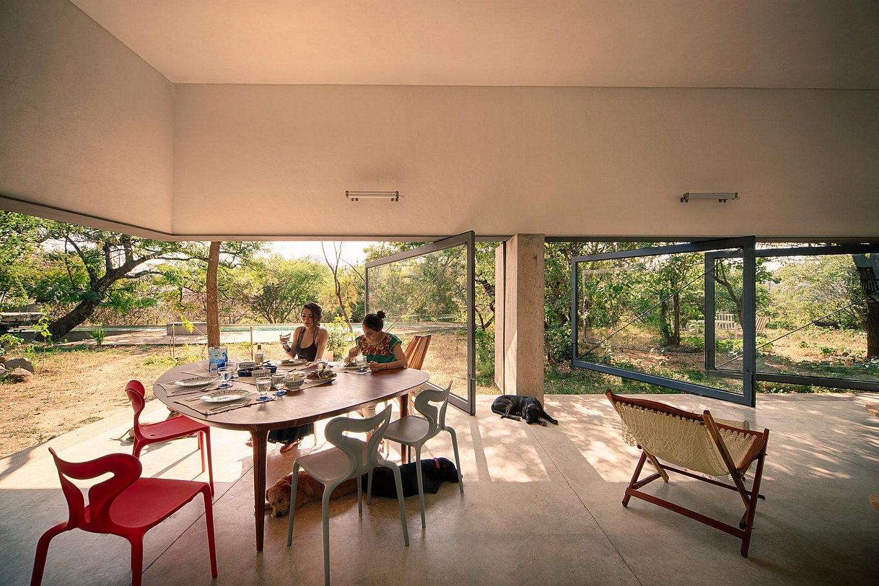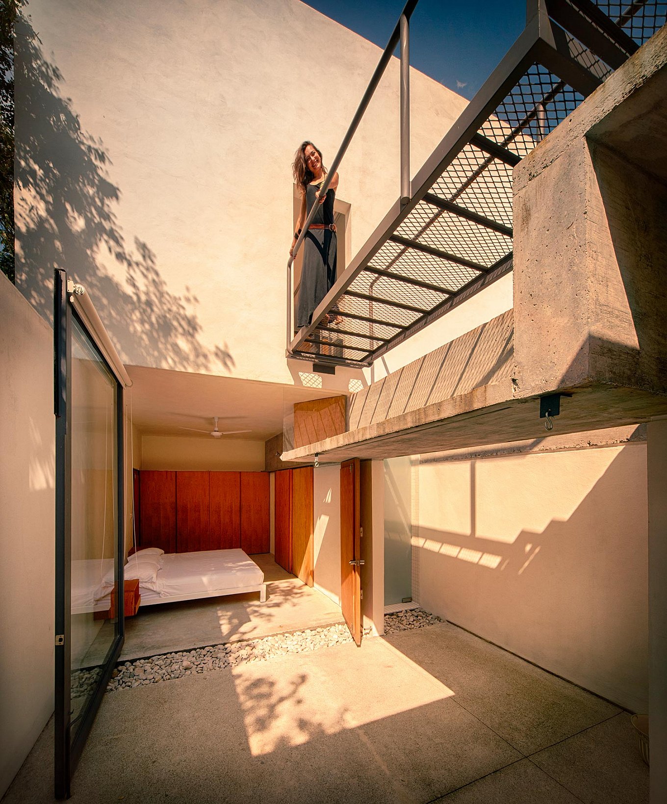This retreat for two by Mexican architecture group EDAA flawlessly meshes with its surroundings in an elegant response to the landscape formed by native Tepoztecos over five hundred years ago. One may even overlook the camouflaged natural stone structure were it not for the massive tempered glass doors that expose the interior and blur the boundary between inside and out. The connection to this region at the foot of the sacred El Tepozteco Mountain in rural Mexico is more than skin-deep.
Endless transitions between interior and exterior strengthen the bond to the historic site, inviting plenty of natural light for a refreshingly tranquil ambiance.
With a focus on sustainable living, the building’s small footprint leaves space for a storm water harvesting system; the water that is collected during the wet season is then stored and purified to be used by Casa Meztitla’s inhabitants throughout the rest of the year, while recycled greywater is used There’s even a system in place to recycle greywater for flushing toilets, gardening, cleaning, and to ensure that local flora and fauna are sufficiently nourished during the dryer months. not to mention an elevated swimming pool that provides a certain element of luxury to the minimal home.
In just 400 sq feet the building provides four specific “zones:” the service area, which offers a toilet, shower, laundry, storage, and grill, a collection of four bedrooms with individual patios and ensuites, social spaces for living, cooking, and dining that connect to the portico and garden, and a work space with roof terrace access above. Endless transitions between interior and exterior strengthen the bond to the historic site, inviting plenty of natural light for a refreshingly tranquil ambiance. A polished concrete floor meets white cement and lime-plastered walls in each bedroom and individual courtyard for a raw aesthetic while the upper floor’s white exterior provides a fresh contrast to the rocky scenery. The nature-inspired modern home is, according to EDAA head architect Luis Arturo Garcia, “context in itself.” Immersed in the land and legacy of environmental stewardship, Casa Meztitla pays homage to the origins of its site through the lens of modern design. Images courtesy of EDAA



