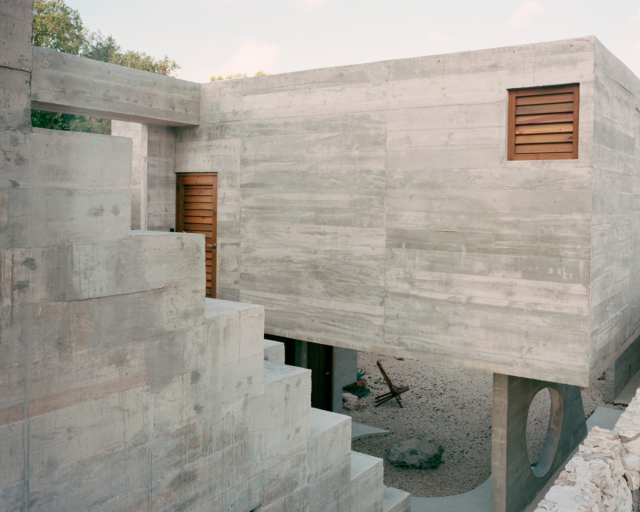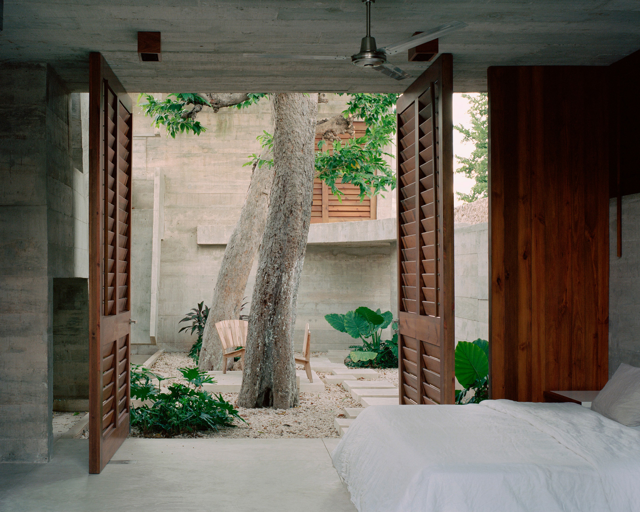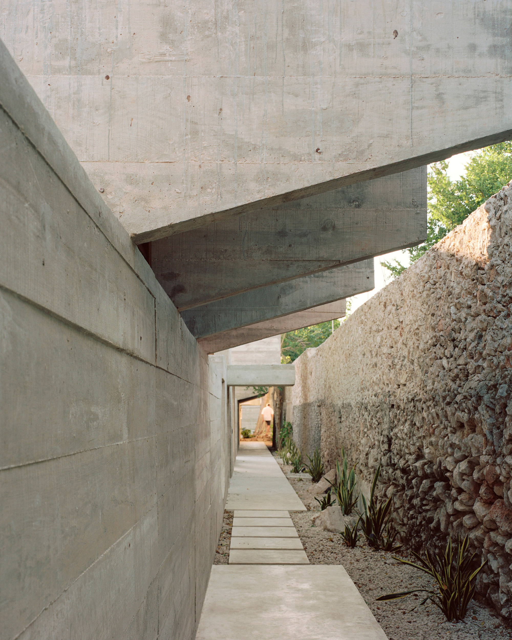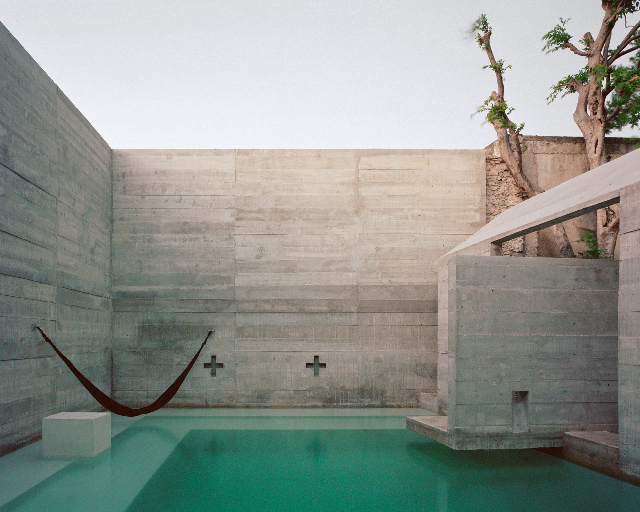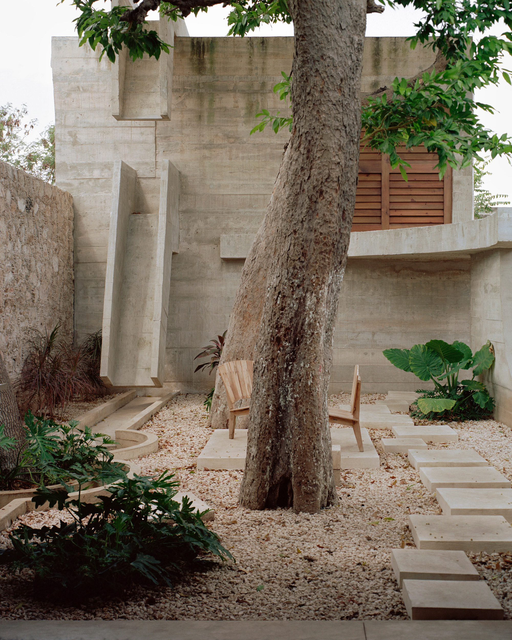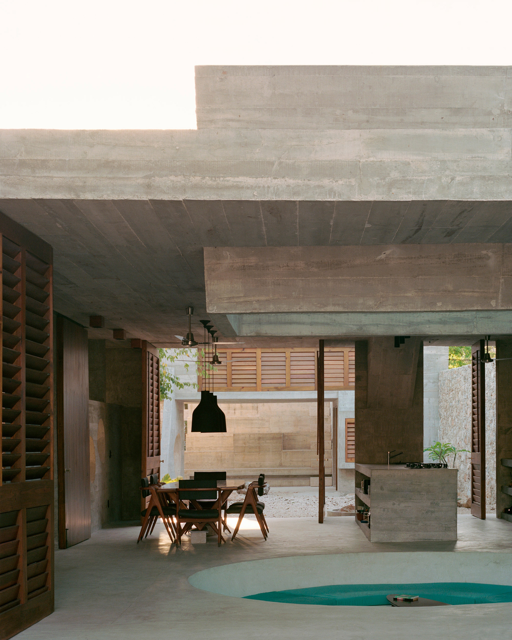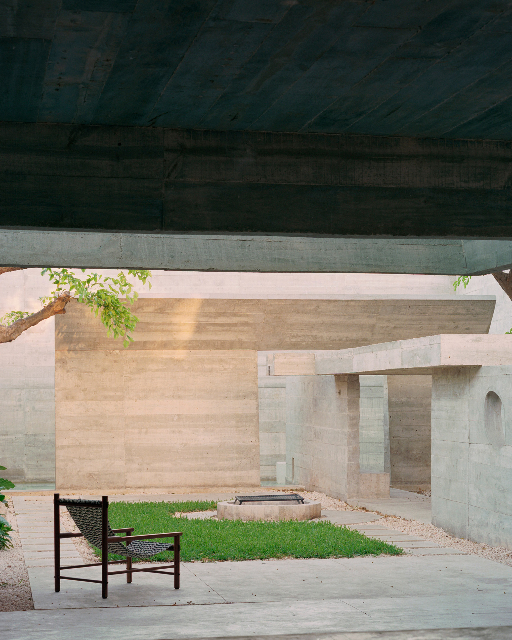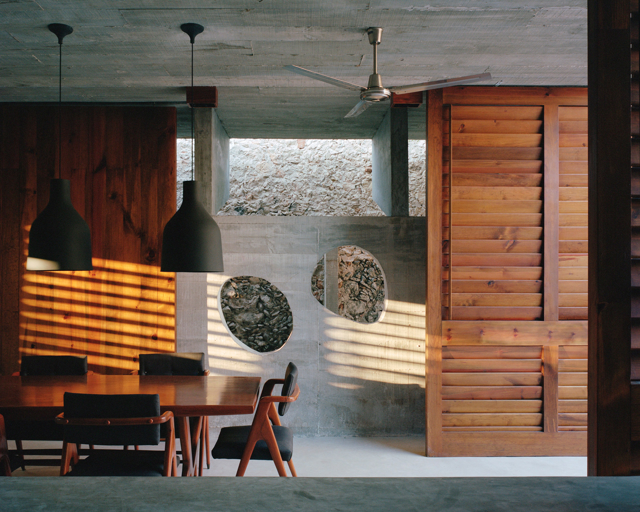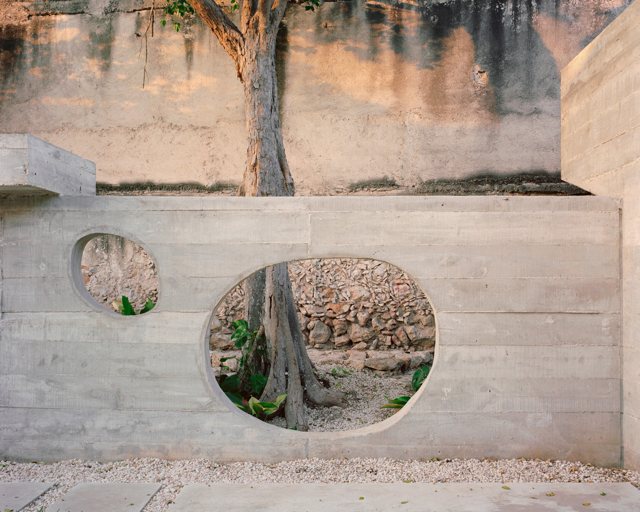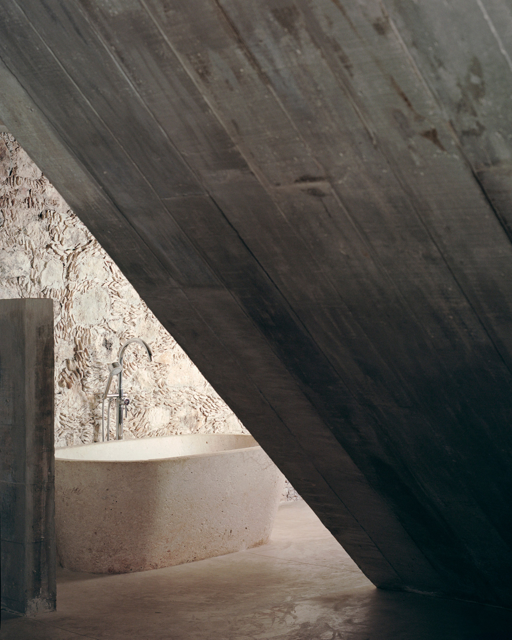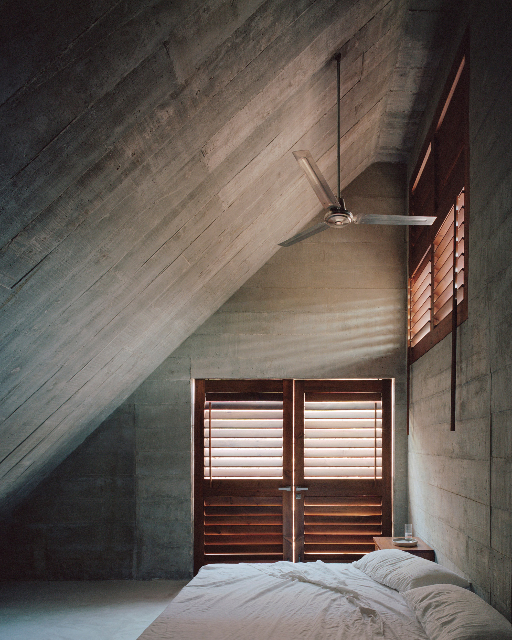A brutalist concrete house that draws inspiration from Mayan and Yucatán traditions.
Located in Mérida, in the Mexican state of Yucatán, this contemporary concrete house pays homage to and takes inspiration from Mayan architecture and traditions. Mexico City-based architect Ludwig Godefroy designed Casa Mérida as a modern home but looked to the past to integrate the building in its setting. The volume’s shape and layout reference the ancient Mayan road system that linked different communities in straight lines. The shape of the plot of land mirrors this concept, as the property is only 8 meters wide but 80 meters long.
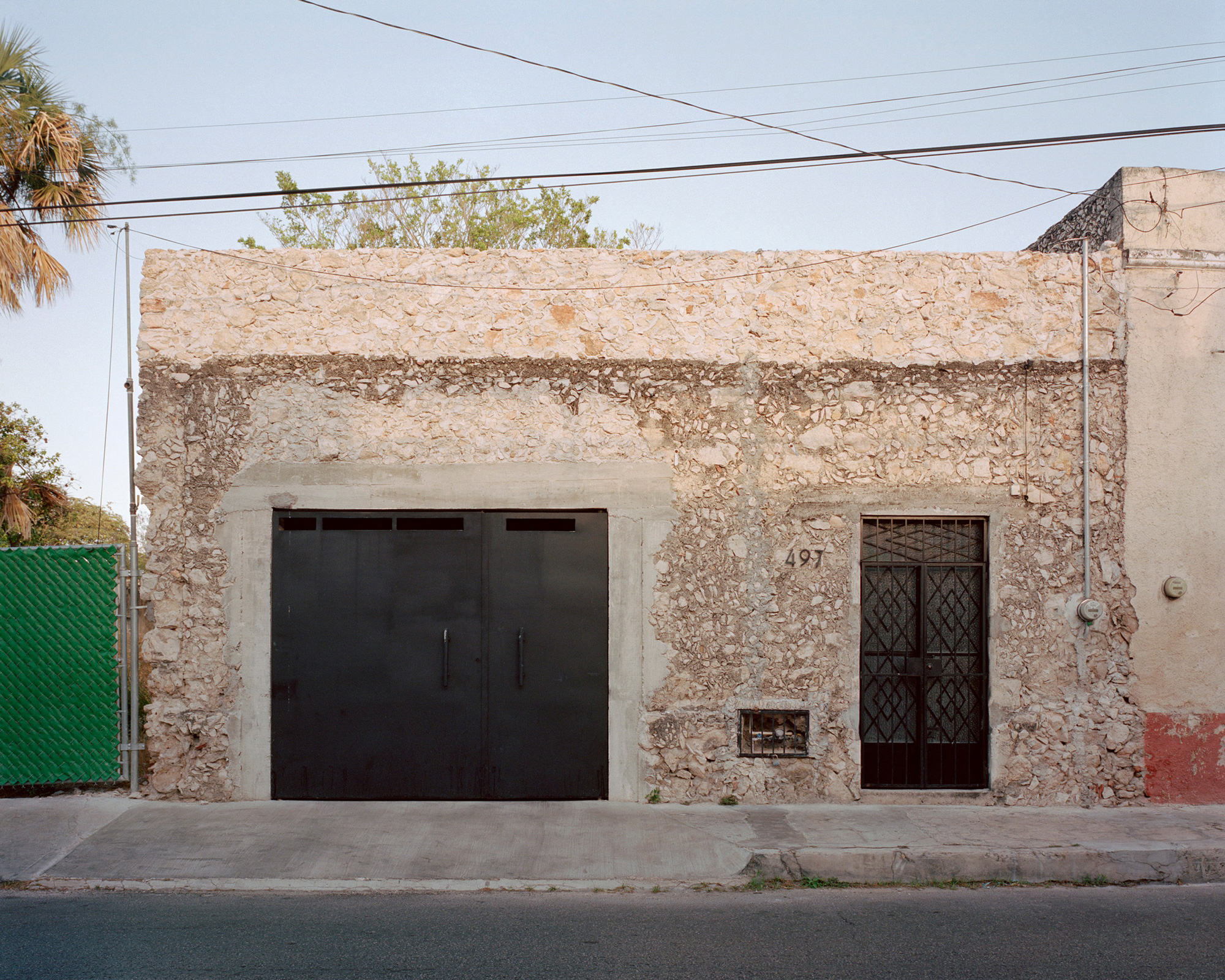
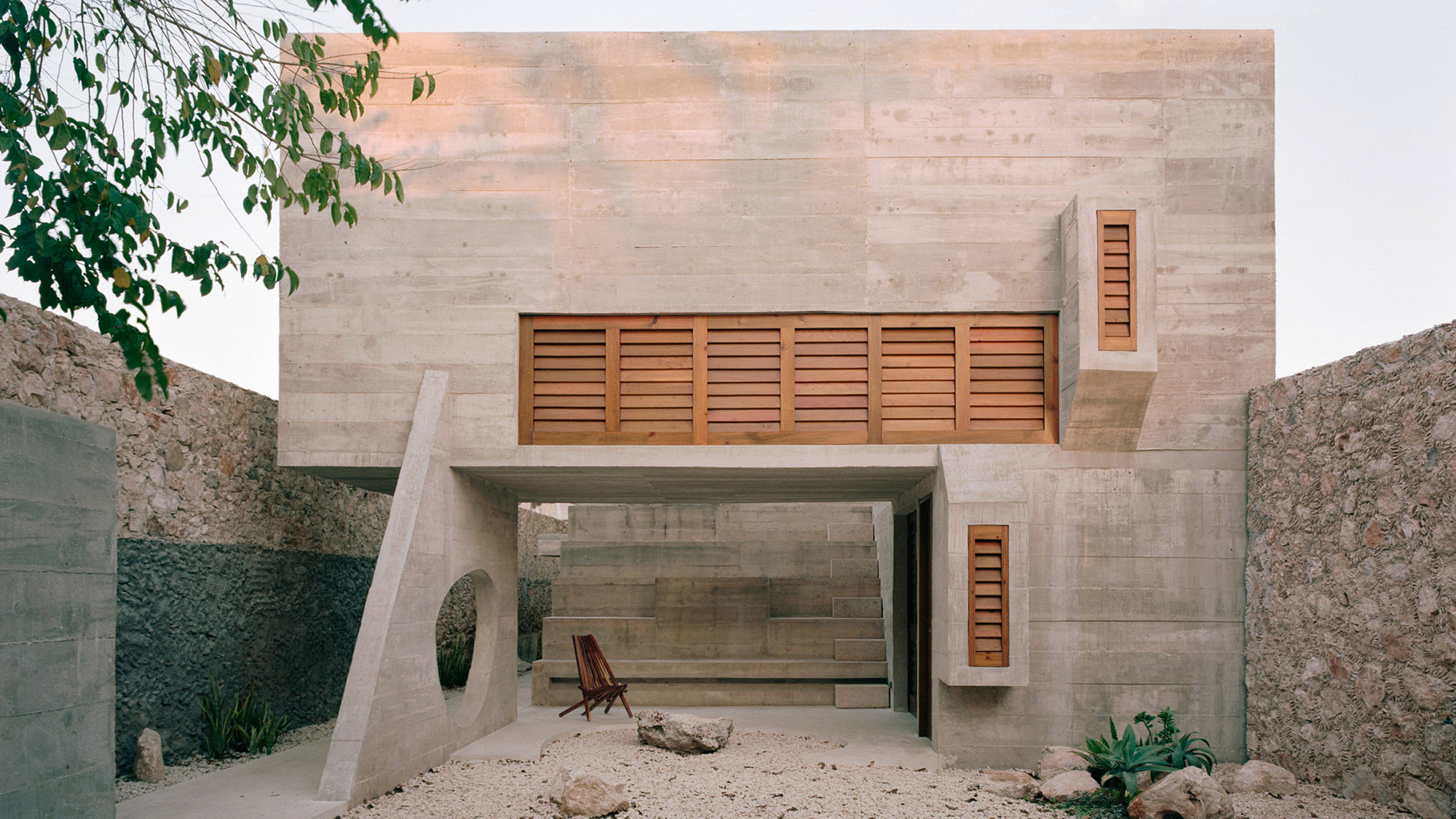
Re-imagined for modern times, the Mayan-inspired house features a brutalist concrete build instead of natural stone. The volume features several outdoor areas that provide natural ventilation throughout the house – a nod to traditional Yucatán dwellings. High ceilings and interconnecting patios ensure that the living spaces cool naturally during hotter days. Stone perimeter walls reference Mayan culture and building methods, complementing the modern look of the concrete house.
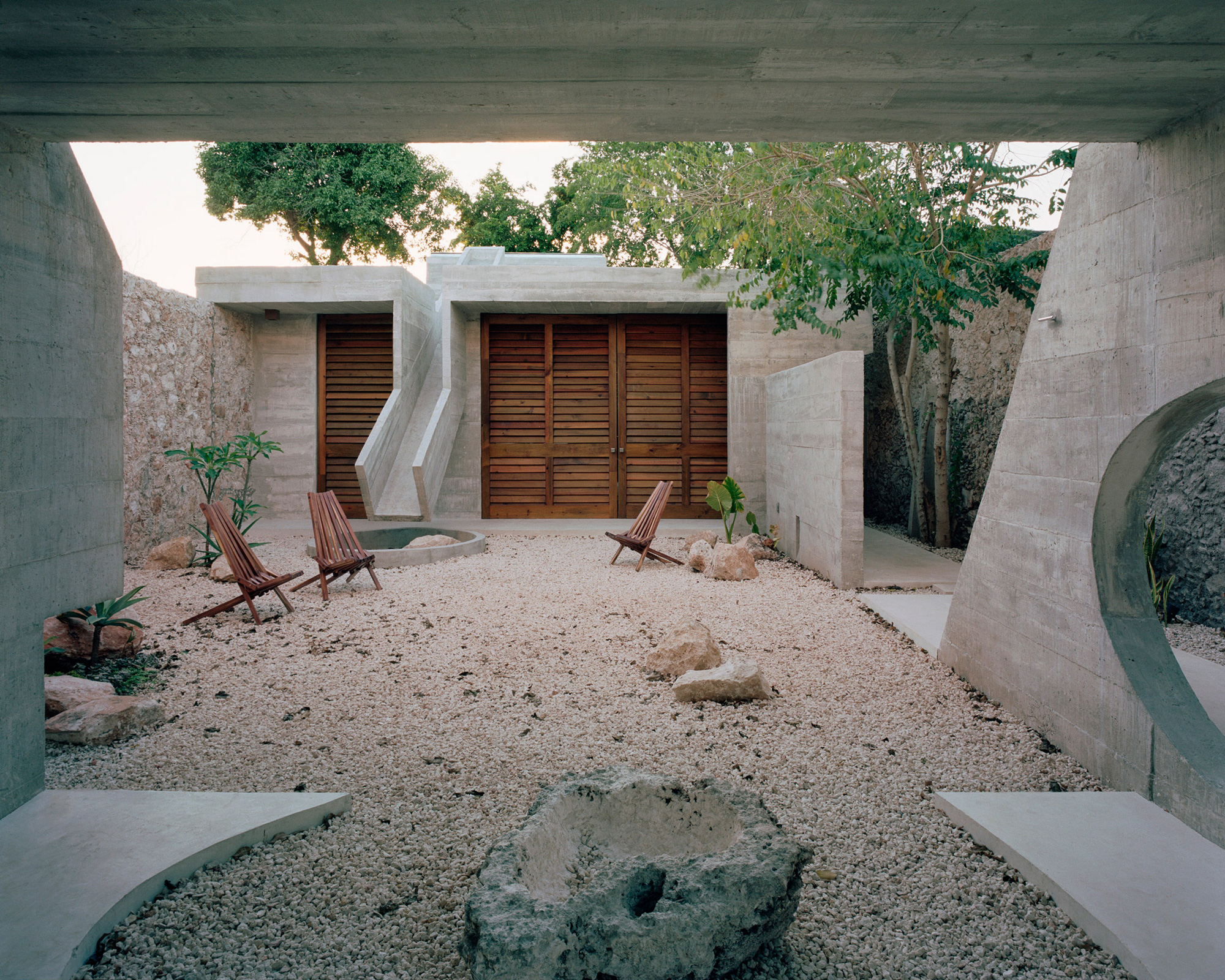
All of the materials come from the local area and were chosen for their durability, low to no maintenance requirements, and ability to age gracefully. The exposed concrete walls will develop a patina over time. Apart from concrete, the architect also used locally sourced wood for the shutters, window frames, doors, and furniture.
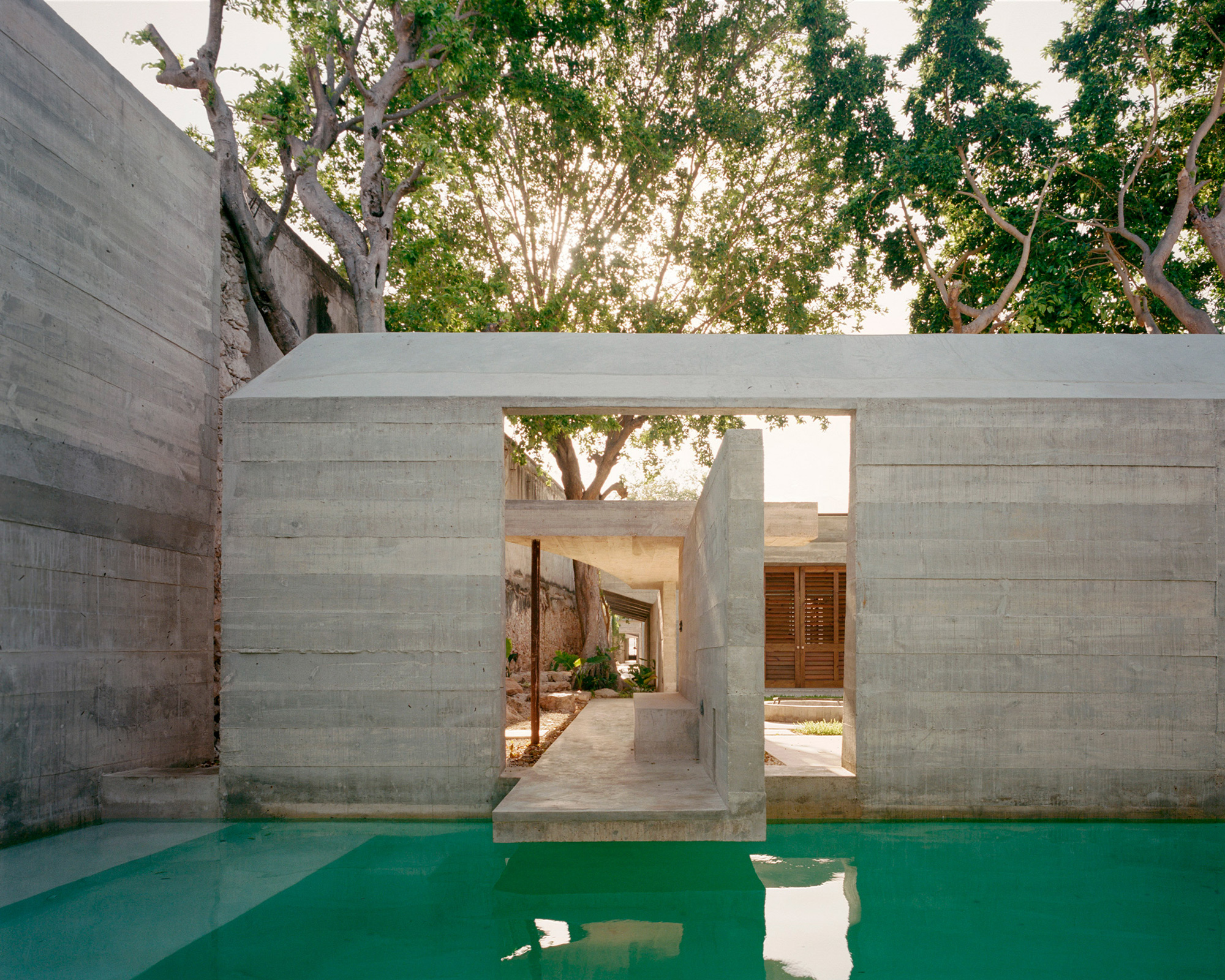
To ensure that the inhabitants enjoy more privacy, the studio changed the positioning of the garden. By bringing it forward, they created a buffer between the road and the living spaces. At the back of the property, there’s a swimming pool as well as tranquil outdoor lounge areas and patios. Designed for sustainable living, Casa Mérida features a rainwater collection system and a water treatment system; the latter provides an easy way to recycle and purify the house’s wastewater to grow the garden. Photographs© Rory Gardiner.
