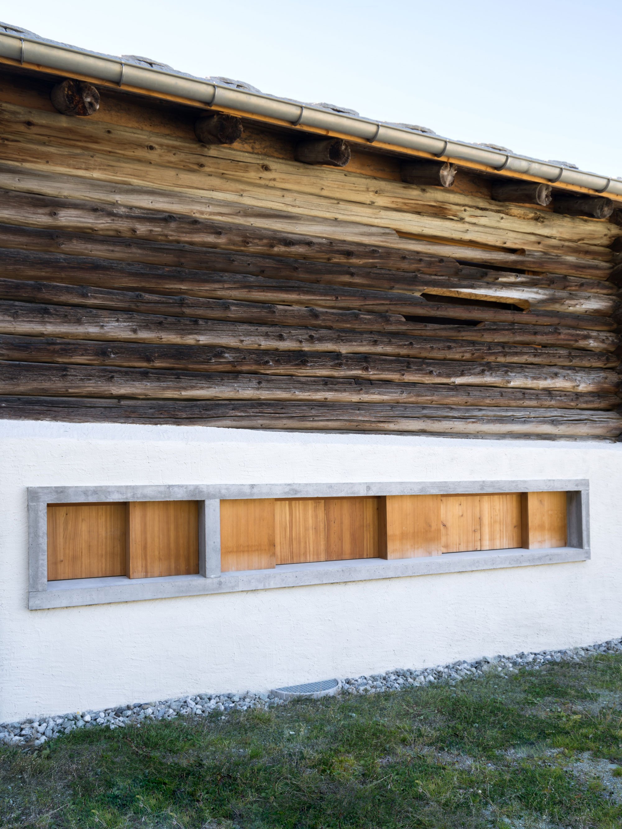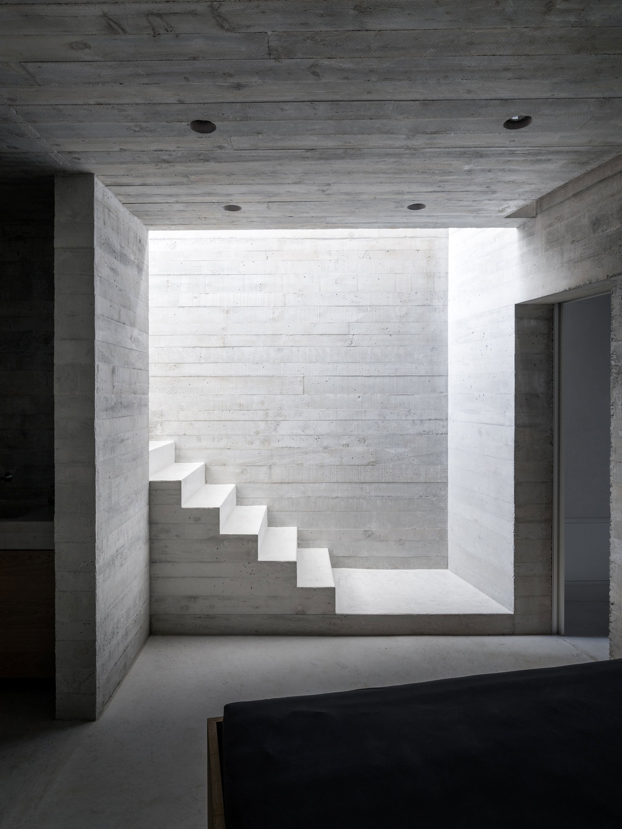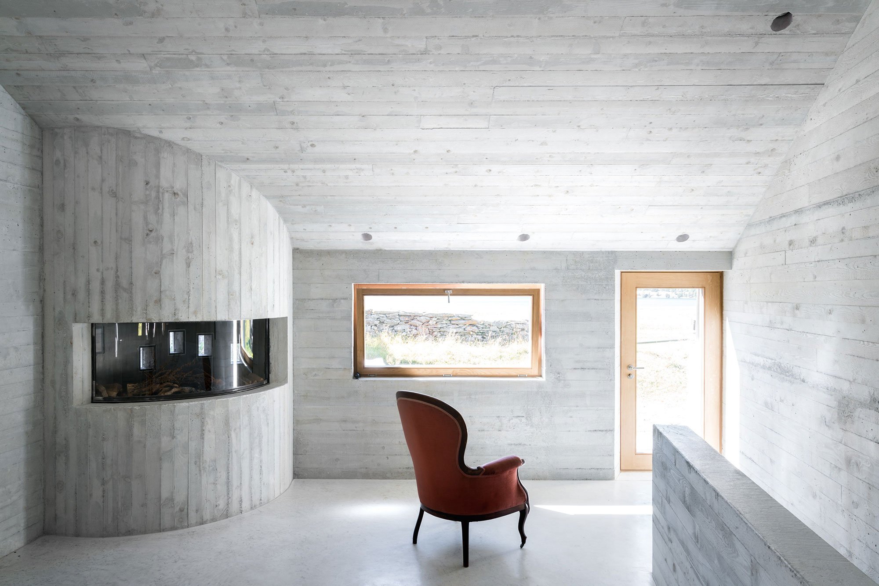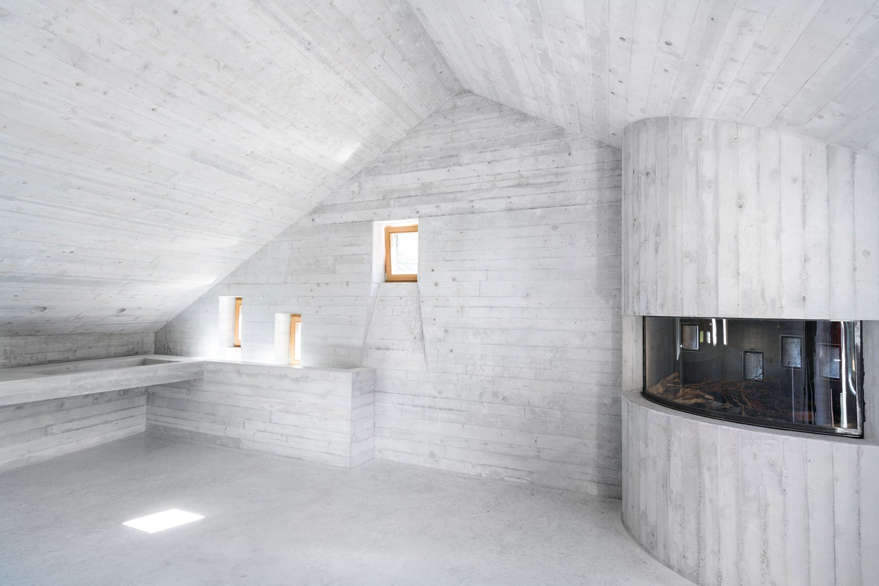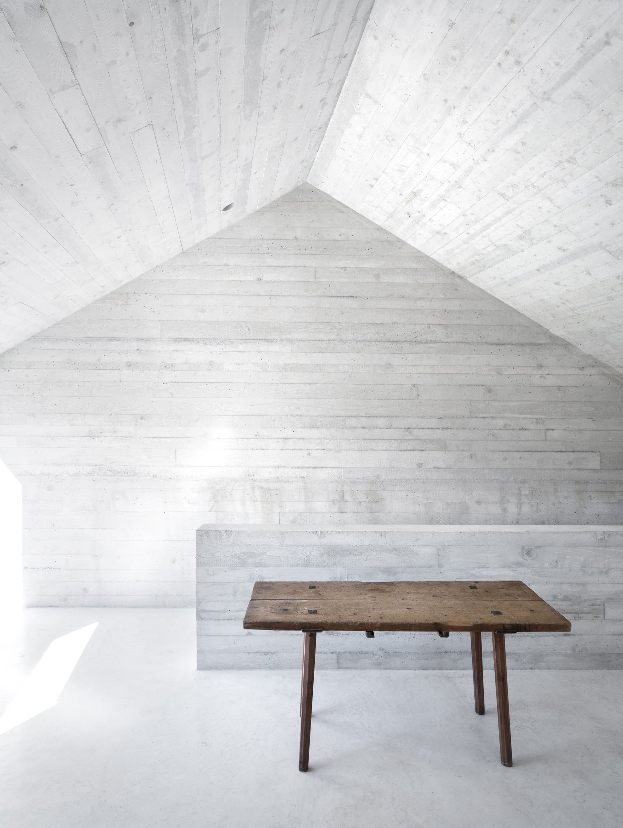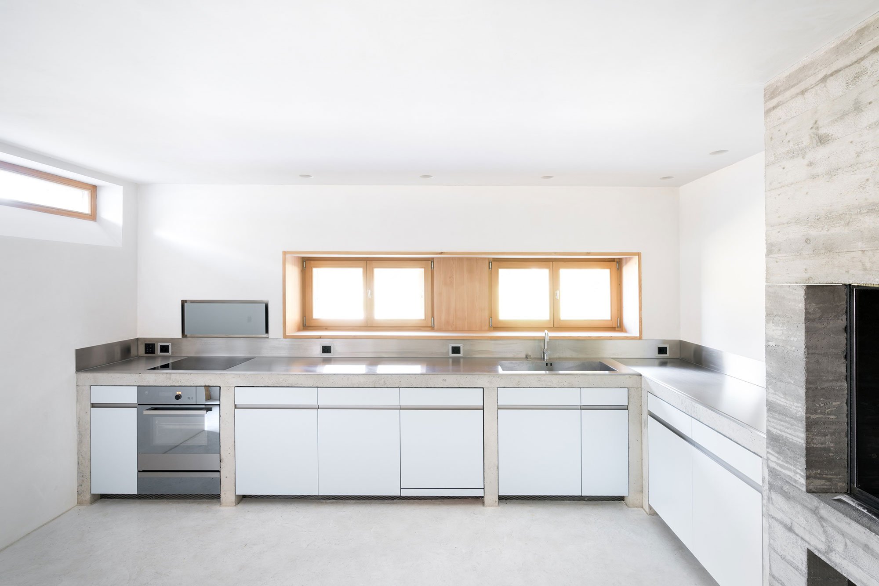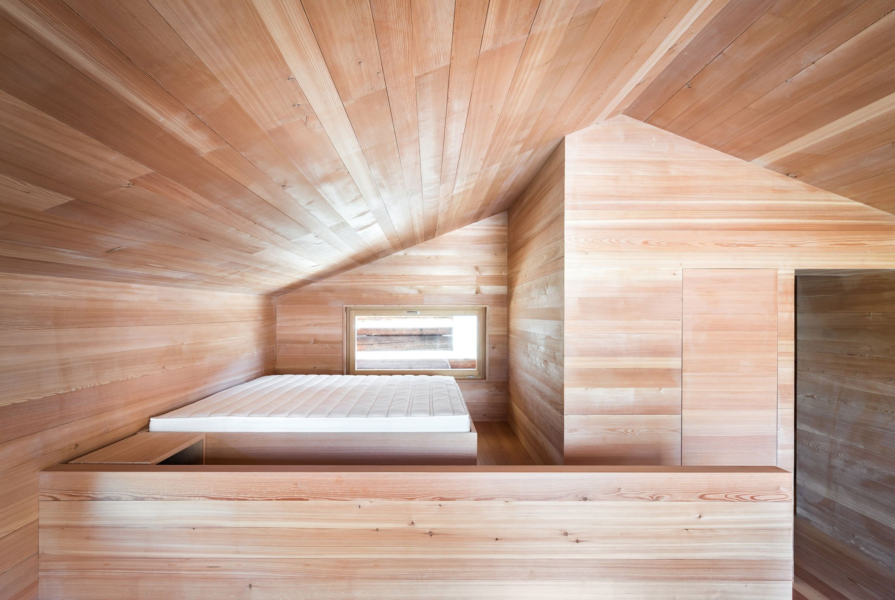A modern rustic design that re-imagines an old barn and farmhouse as a contemporary living space.
Located in the village of Isola, Switzerland, Casa ME breathes new life into an old barn. Ruinelli Associati Architetti transformed the building completely to create a modern rustic living space. Apart from converting the agricultural building into a residential space, the architecture firm also reconstructed an adjacent volume previously used for cheese production. Together, the two volumes create a unitary property. To keep the connection hidden in order to preserve the character of the village settlement, the team created an underground corridor that links the two buildings. Like another project completed by the architecture firm, Casa ME features a blend of concrete and wood surfaces.
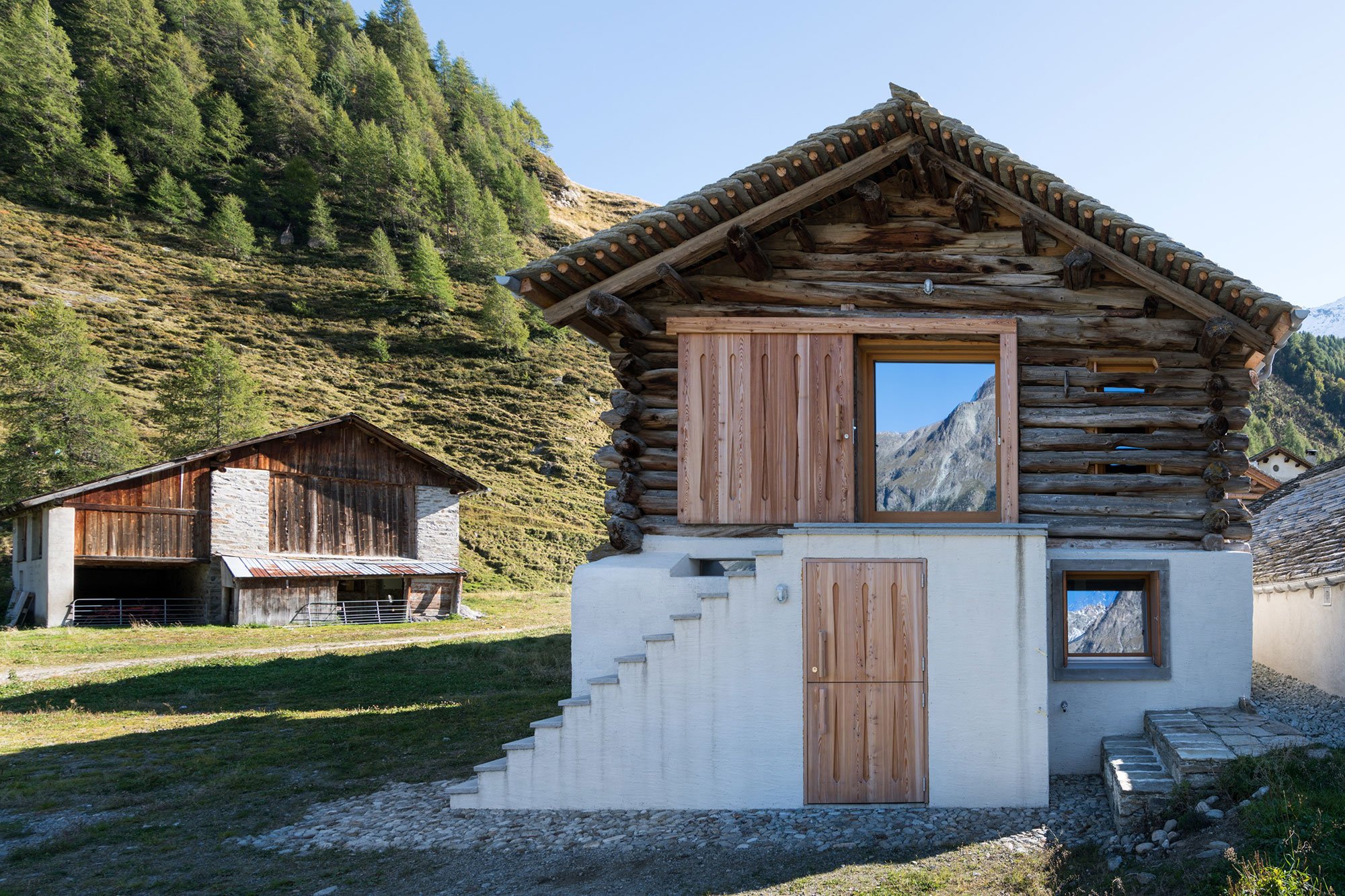
The renovated barn features a natural stone base and walls completed with a lime and fine sand finish. The original two doors became a large door with a window and a sliding wood panel. On the upper section, crossed beams give a nod to vernacular architecture. This upper level now houses a bright bedroom completed with solid larch wood on the flooring, walls, and ceiling.
The studio preserved the shape of the farmhouse but replaced the old walls with concrete and added metal doors. The interior features only concrete surfaces that boast wooden texture from the formwork crafting process. Here, the architects chose oak to complement the concrete instead of larch. In both buildings, the firm used a special material for the flooring: mortar mixed with marble dust and Marseille soap. A large window frames the gorgeous views which include picturesque mountains and a lake in the distance. Photographs© Marcello Mariana.
