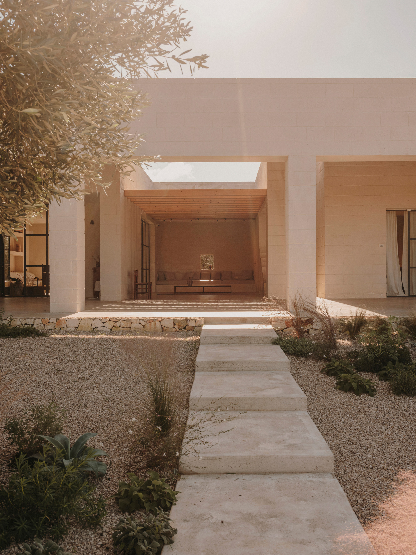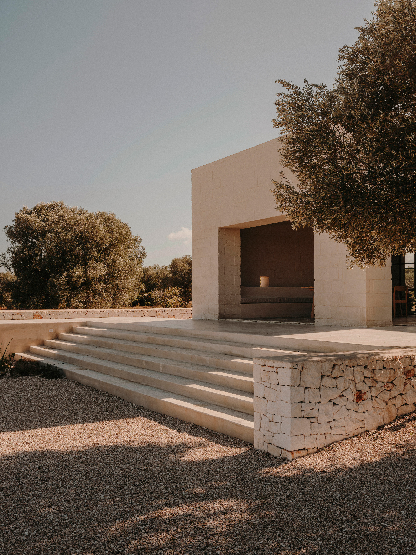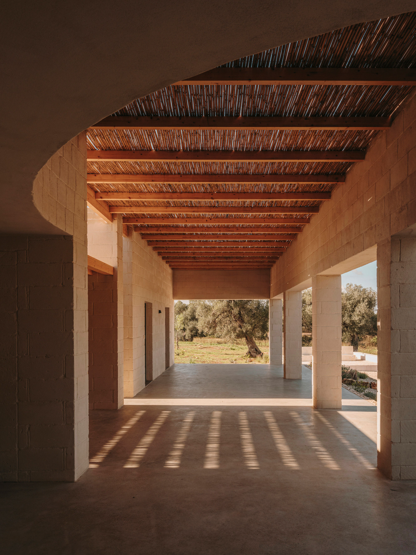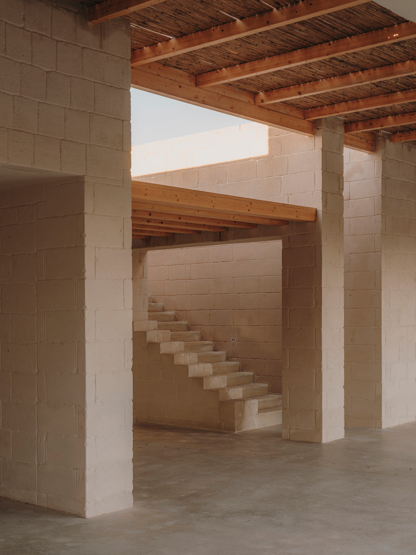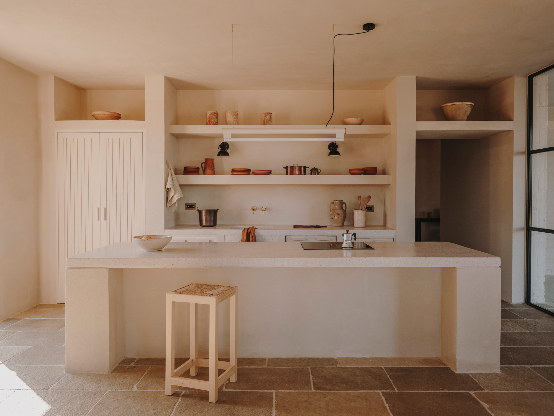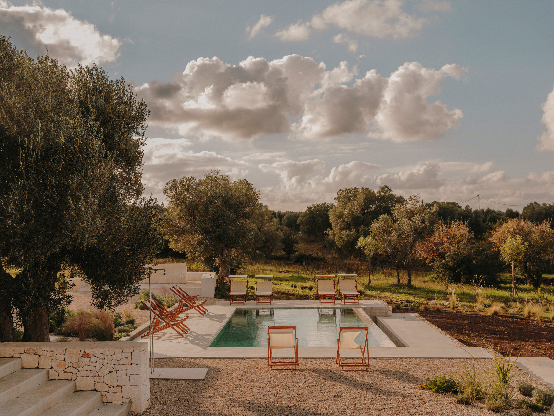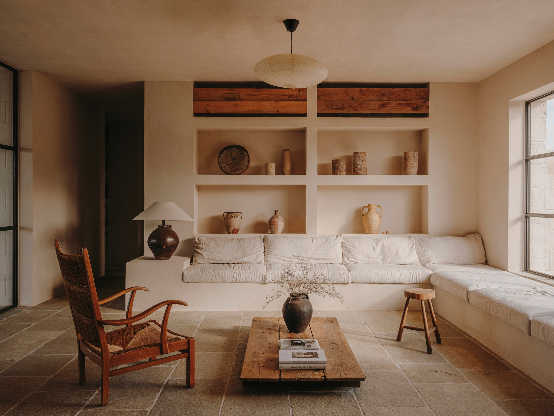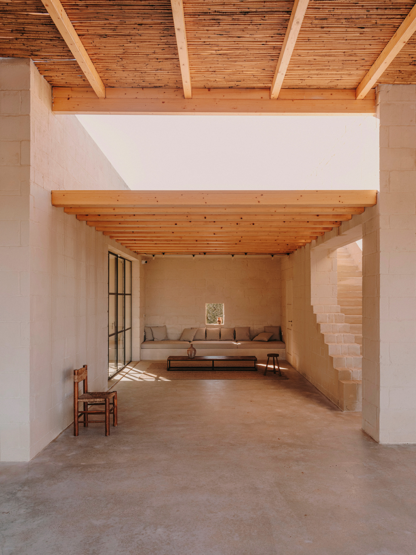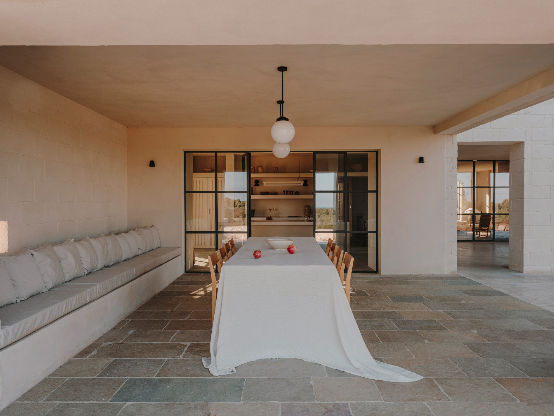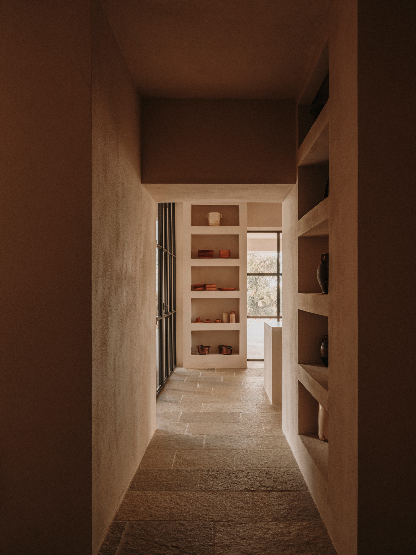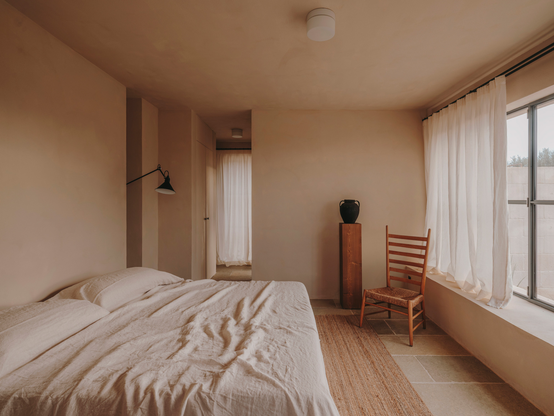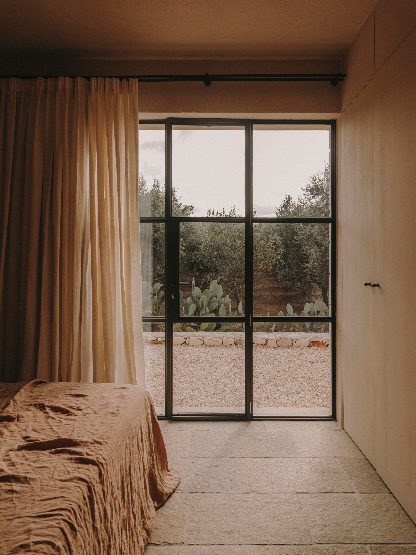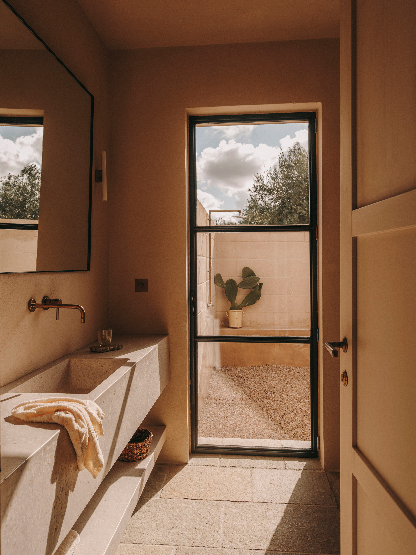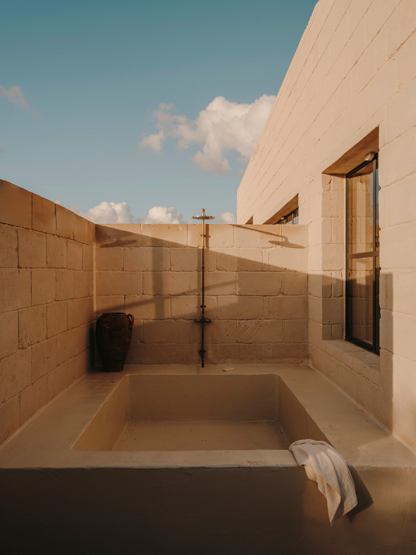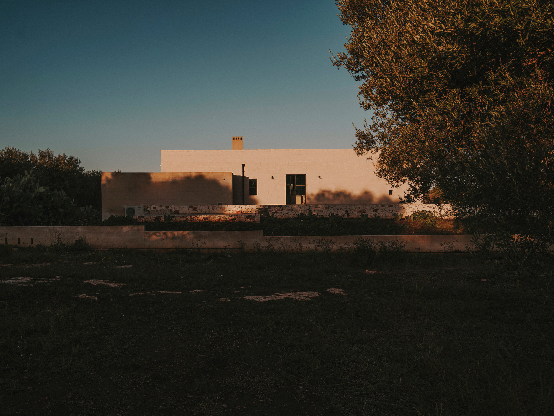A minimalist sandstone house inspired by coastal villas.
Located in the town of Carovigno, on the coast of Apulia, Italy, Casa Maiora is a seaside retreat designed for year-round use. Barcelona-based Studio Andrew Trotter moved away from the typical architecture of the area with white vaulted ceilings and instead referenced coastal villas with colonnades and earthy walls in the design. Strategically placed on top of a hill, the house makes the most of the sunshine, both in the winter months and throughout summer. The location also maximizes access to sea views. The studio used locally sourced tufo sandstone. A natural pink lime wash gives a rosy hue to the exterior and the interior walls. Limestone in green and pale yellow hues covers the flooring.
As the clients want to use the house as a family retreat and also as a rental property, the architects created a strong connection between living spaces and the surrounding nature. Outdoor areas also provide generously sized room for socializing and dining. A large veranda with a thick cane roof references Marrakesh souks. Protected from the summer sun, the terrace provides a comfortable place to relax or enjoy meals all throughout the day.
Inside, large windows frame the views and fill the interiors with natural light. Minimalist and serene, the living spaces feature warm colors, antique items found locally, and built-in furniture. The kitchen features a large kitchen island with a custom terrazzo top and niches that optimize storage space. The studio designed custom sinks for the bathrooms and collaborated with artisans to produce them locally. Finally, the minimalist interiors feature a blend of vintage and bespoke furniture, lighting, and decorative items. Outside, the residents have access to a swimming pool with sun loungers. Photography © Salva López.



