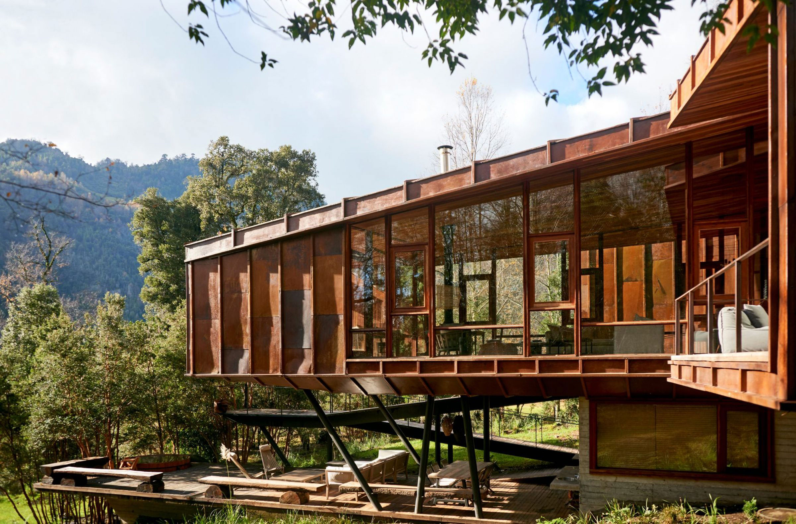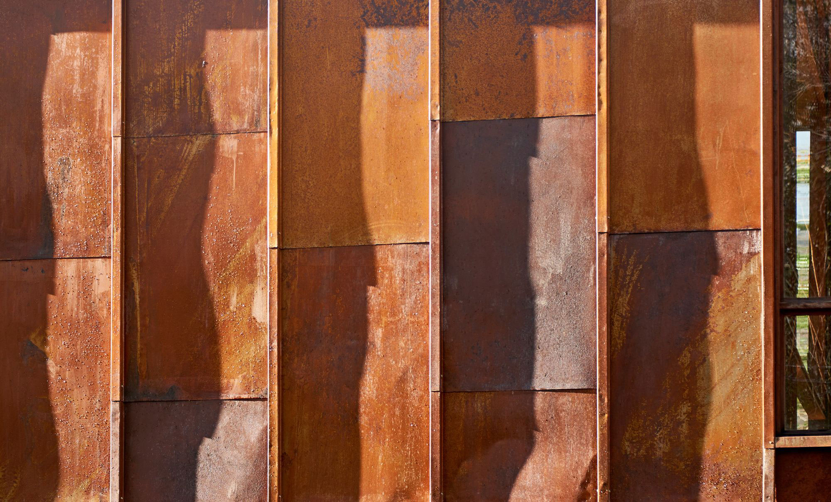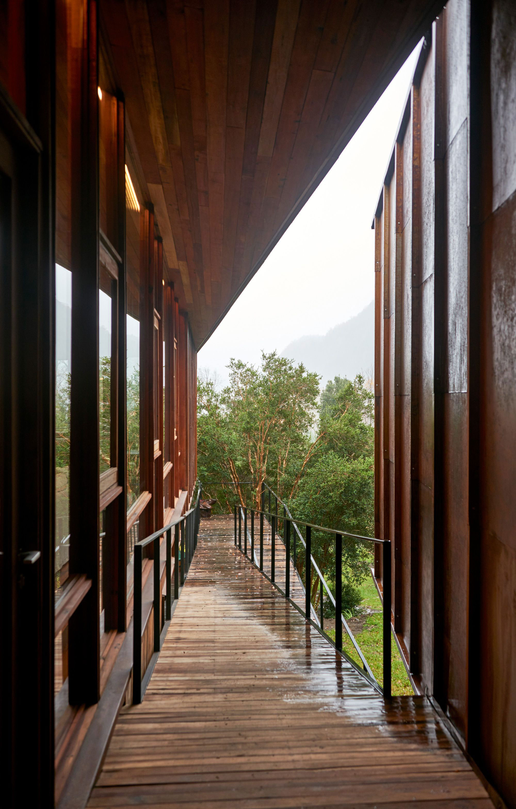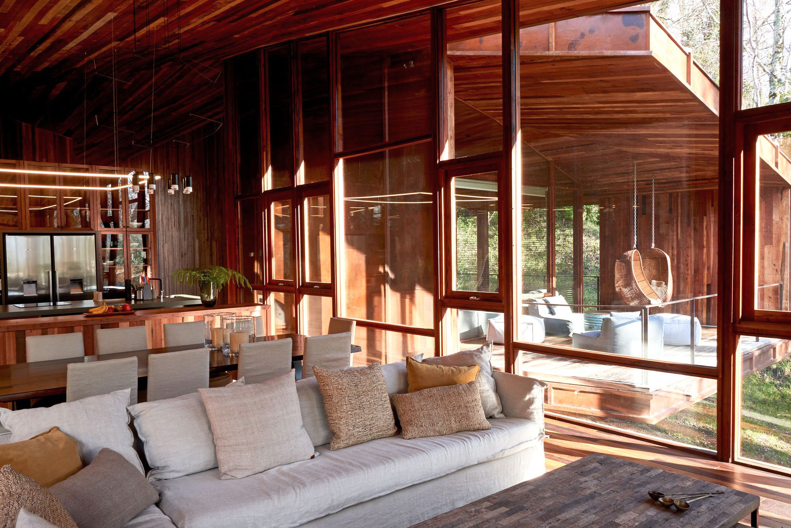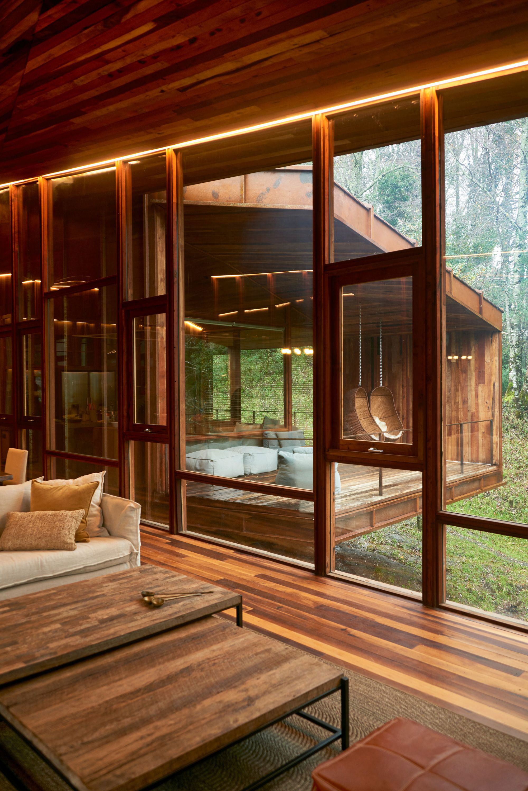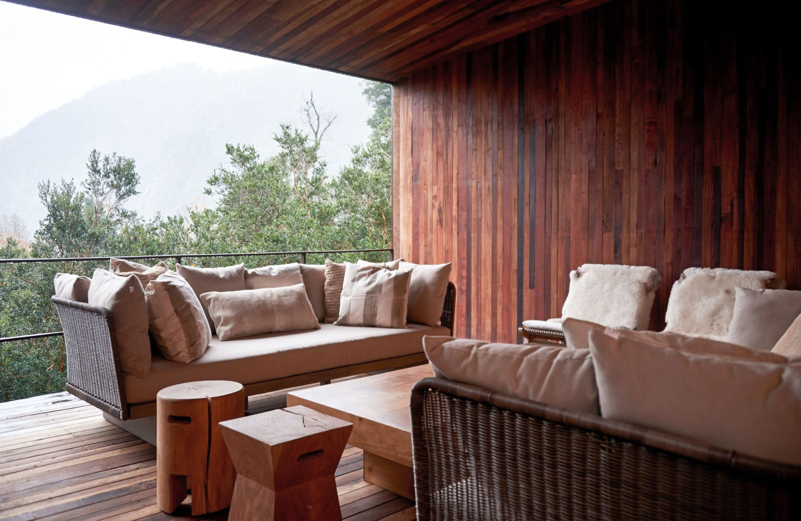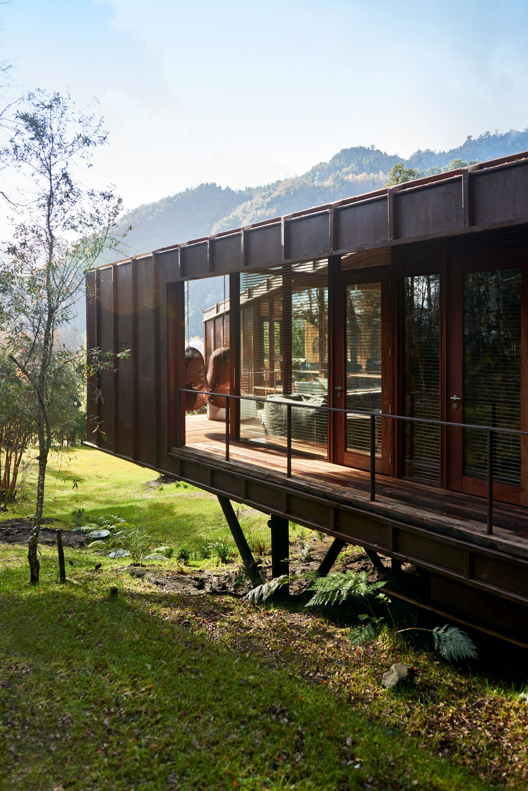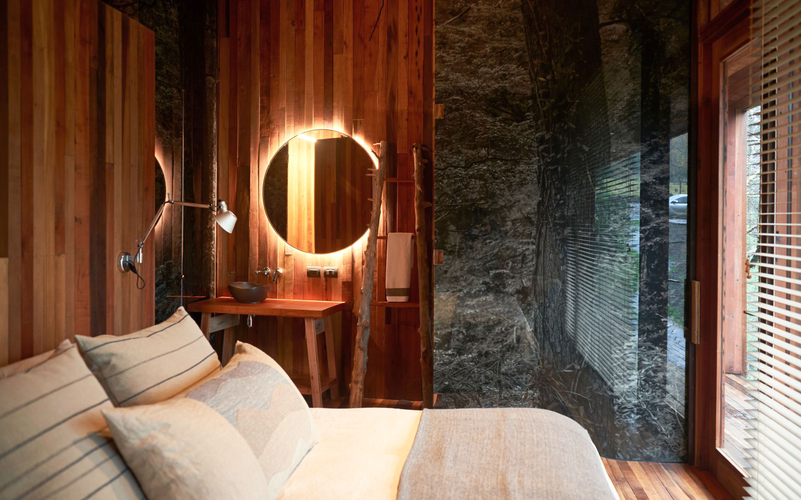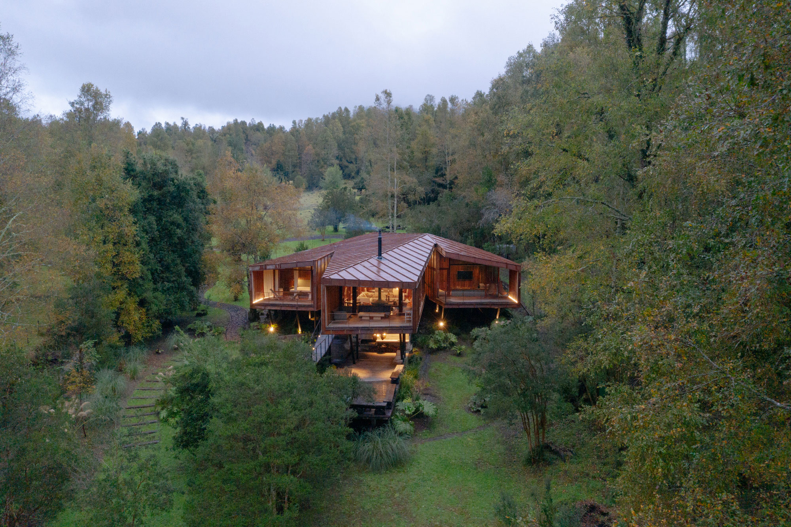A sprawling wood house designed with glazed walls that open the interiors to a lush forest.
Designed by Santiago-based architect Cazú Zegers, whose previous projects include the stunning Tierra Patagonia Hotel, Casa LLU creates a dialogue with the lush landscape of a Chilean forest in the Los Ríos region. The dwelling spreads out horizontally with different wooden volumes that open interiors to the woodland. Completed for a large family, the vacation home can house four generations at the same time. The elevated timber building rests lightly on the land and also blends naturally in the landscape thanks to the extensive use of reclaimed and recycled wood.
Made with one level, the house features wide ramps that allow easy wheelchair access for elderly family members. A “mantle” of in situ steel plates, which the studio left to oxidize naturally, covers the exterior of the house. Left exposed to the interior, this orange-brown structure complements the warm colors and textures of wood while giving the house an industrial accent.
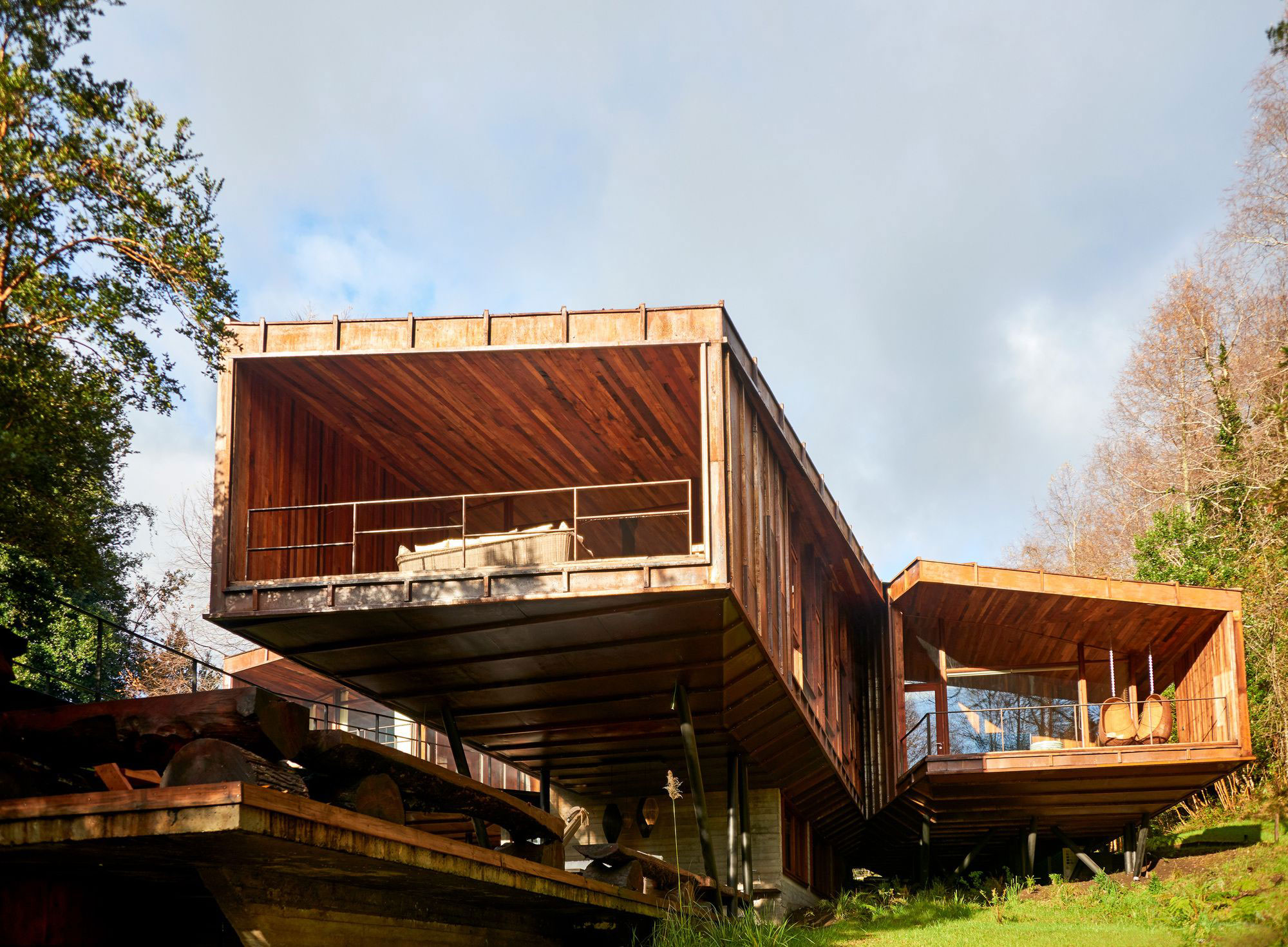
The architectural design merges vernacular and contemporary influences. While some features remind of traditional barns from the country’s southern region, others bring airy mountain chalets to mind. The main living space has an open-plan design. Here, a modern fireplace and plush sofas invite the inhabitants to spend some quality time together and socialize with friends. From this central space, concealed doors lead to the more private rooms: the bedrooms and bathrooms in the lateral wings. Throughout the house, glazed walls and large openings offer striking views of the surrounding greenery. Terraces and outdoor lounge spaces provide the perfect opportunity to relax while admiring the lush setting. Finished in wood, the flooring, walls, and ceilings boast an array of rich brown colors and organic textures. The architect used both rustic and modern elements in the interior, from wood stools to industrial lighting. Photographs© Daniel Corvillion.
