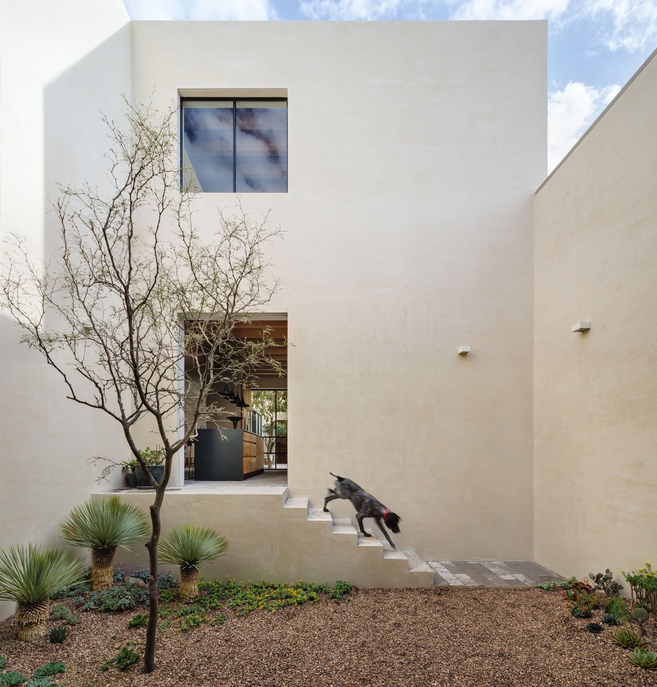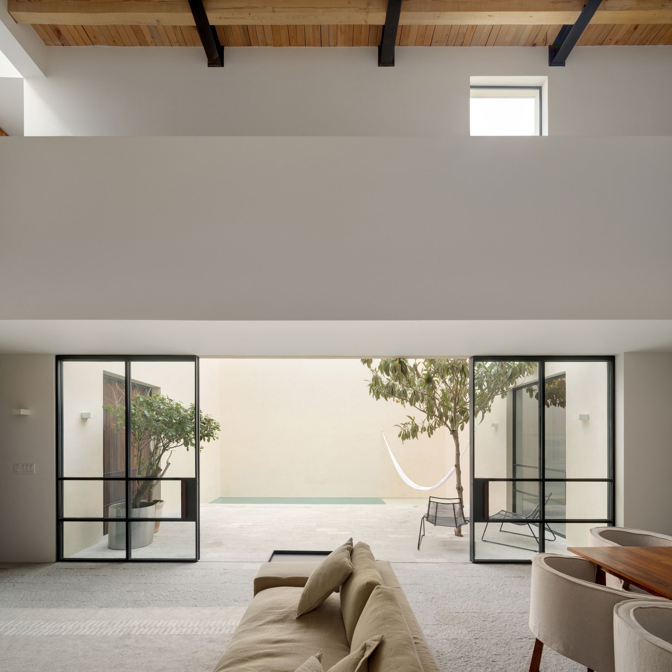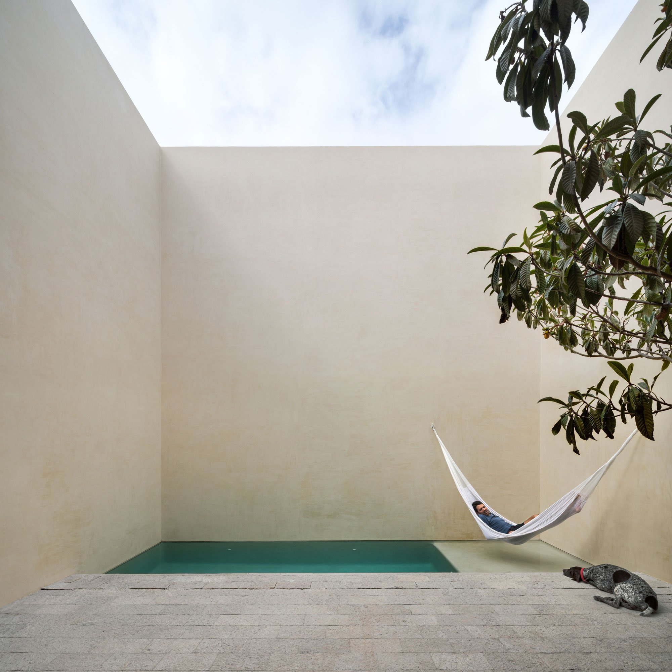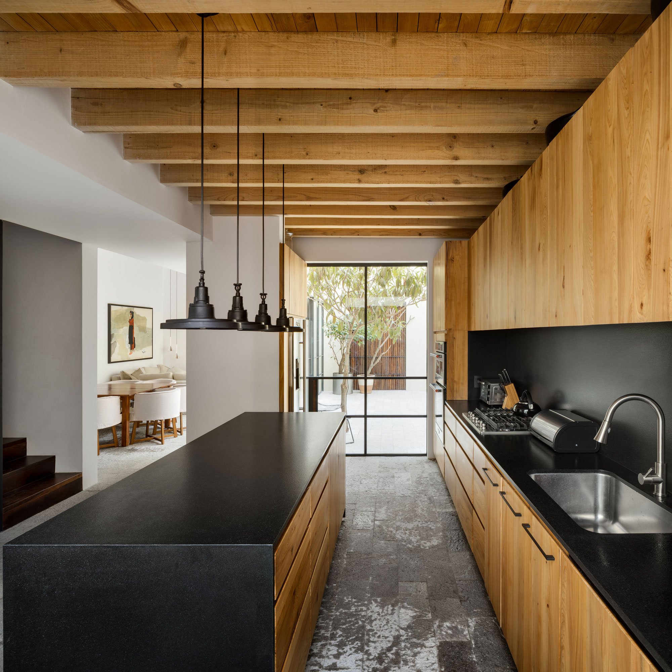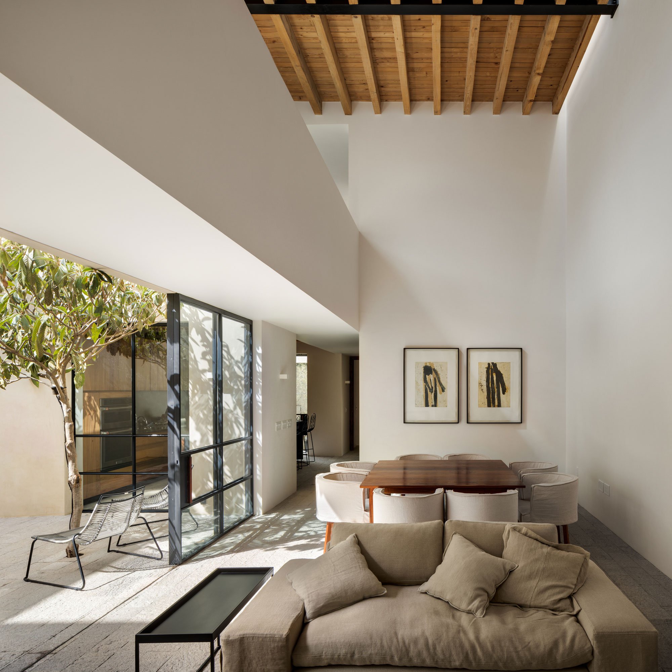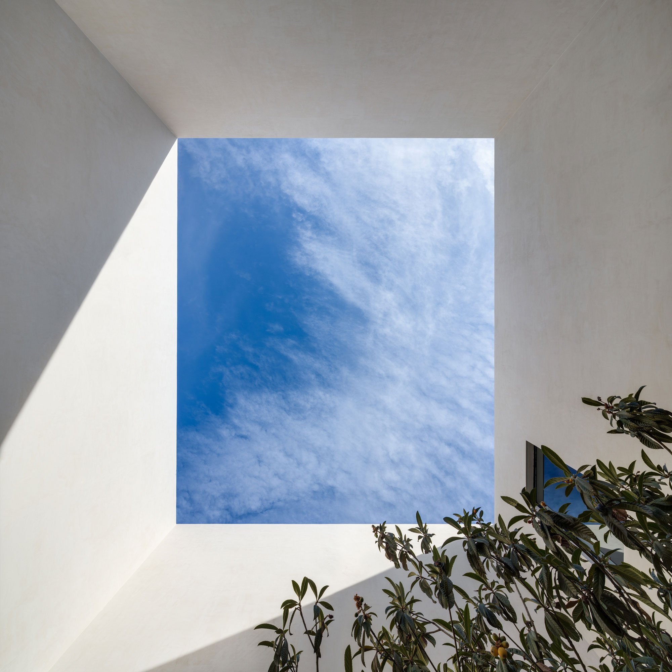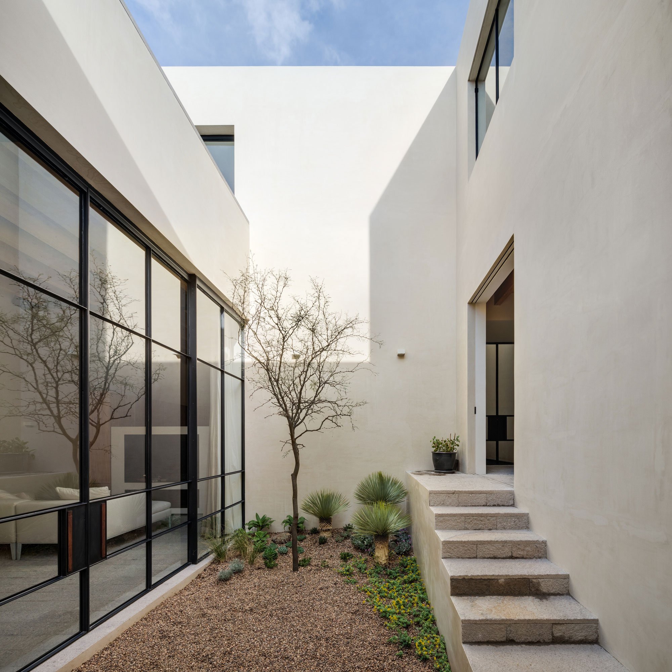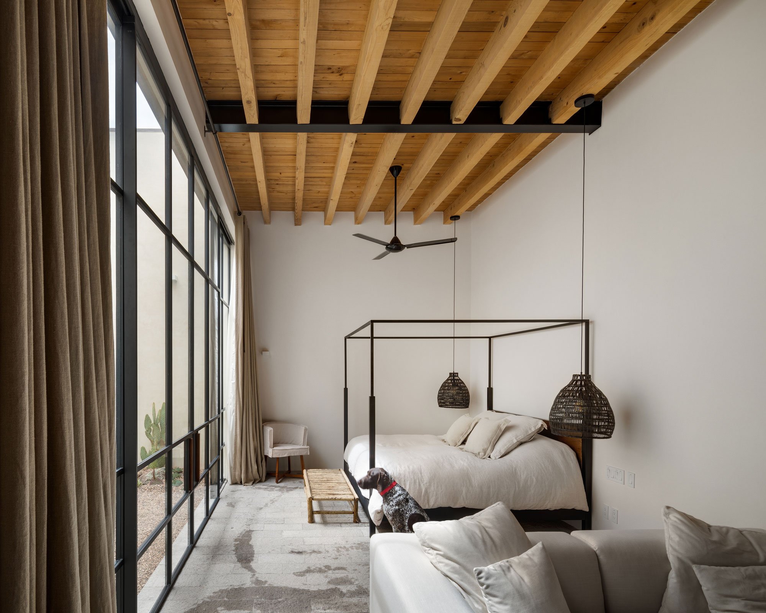A weekend home defined by three different outdoor spaces.
Houses designed for weekend getaways should ideally have access to nature to allow inhabitants to unwind away from city living. With the closed off and completely private Casa La Quinta, Mexico City-based architects Pérez Palacios and Alfonso de la Concha Rojos needed to find a solution to create natural spaces. And the result? Not one, but three patios that each have their own character and purpose. The two architects collaborated on the clever design, deciding early on to maintain the identity of the building as well as the height of the pre-existing neighboring walls.
The tall walls also came to define the outdoor spaces between them, both becoming an important part of the design. “These voids give the project its character, producing a different perception of scale to the user, a high contrast of light and shadows, spaces of silence and rest,” said the architects. Located in the town of San Miguel de Allende, Guanajuato, the traditional building transformed into a modern dwelling.
The living room has tall ceilings with exposed beams, an airy feel, and a close link to the outdoor areas. At the center, the larger patio feature a swimming pool with a deck and a hammock. The second patio includes a small garden, while the third on the upper floor offers a comfortable lounge space. Inside Casa La Quinta, the decor features a refined blend of wood, stone, and black steel. A veritable private retreat. Photographs© Rafael Gamo.



