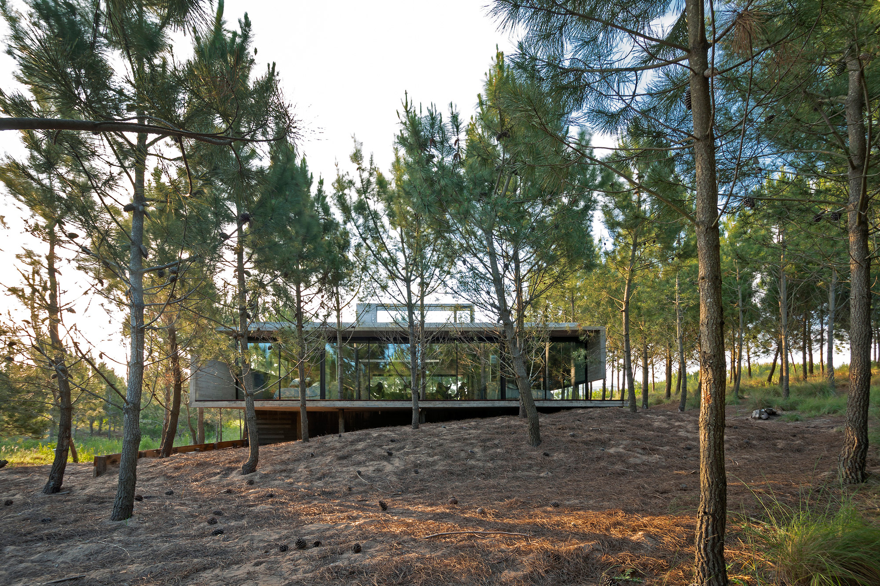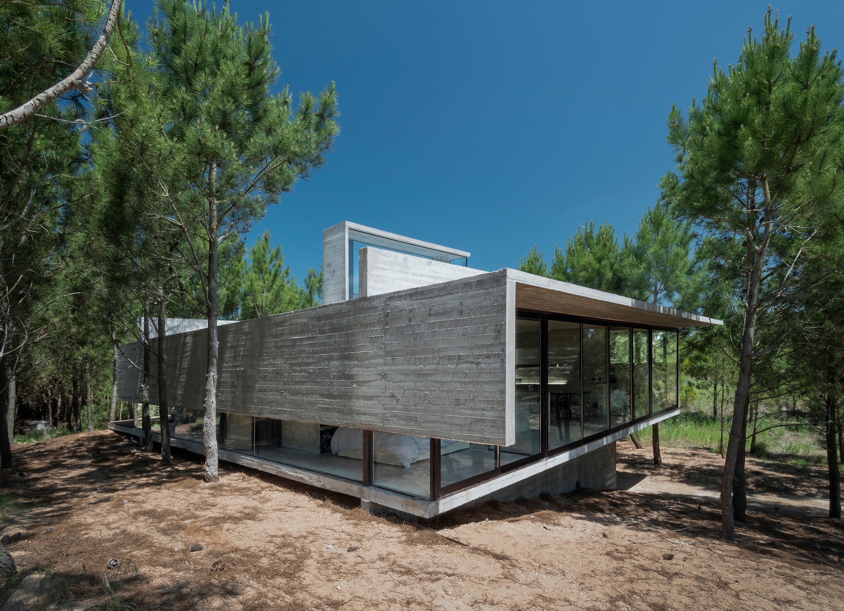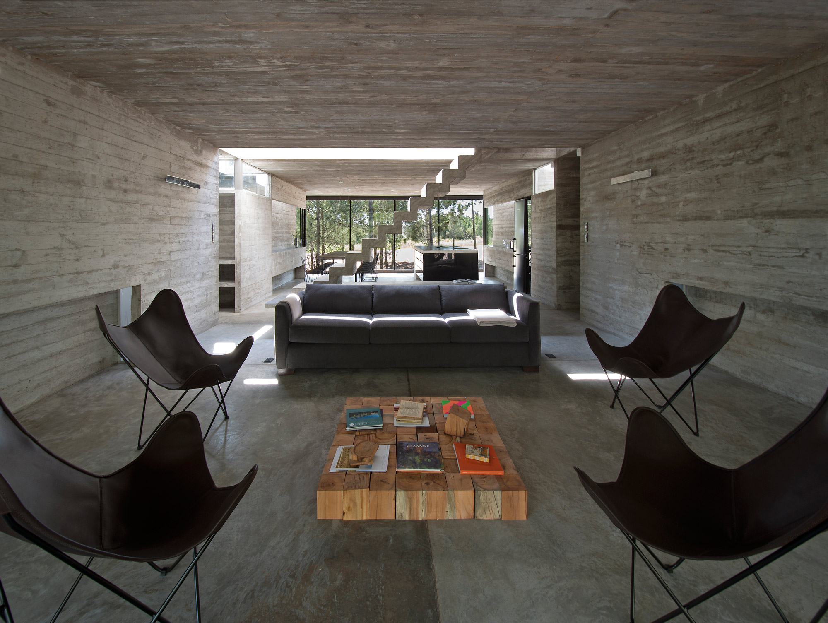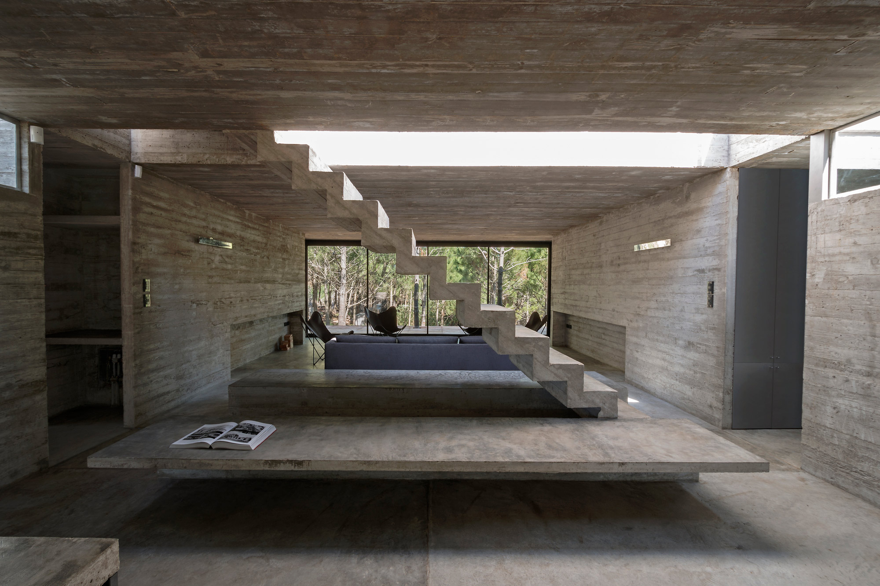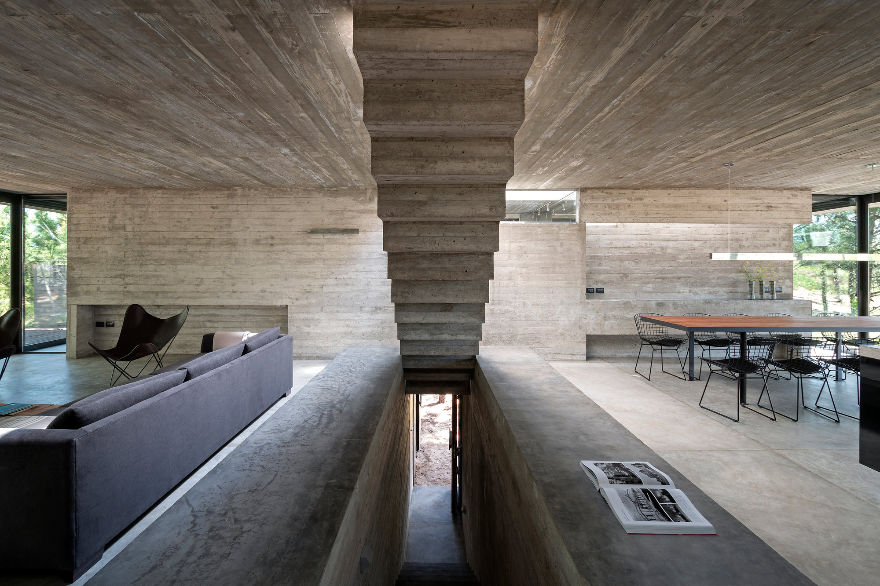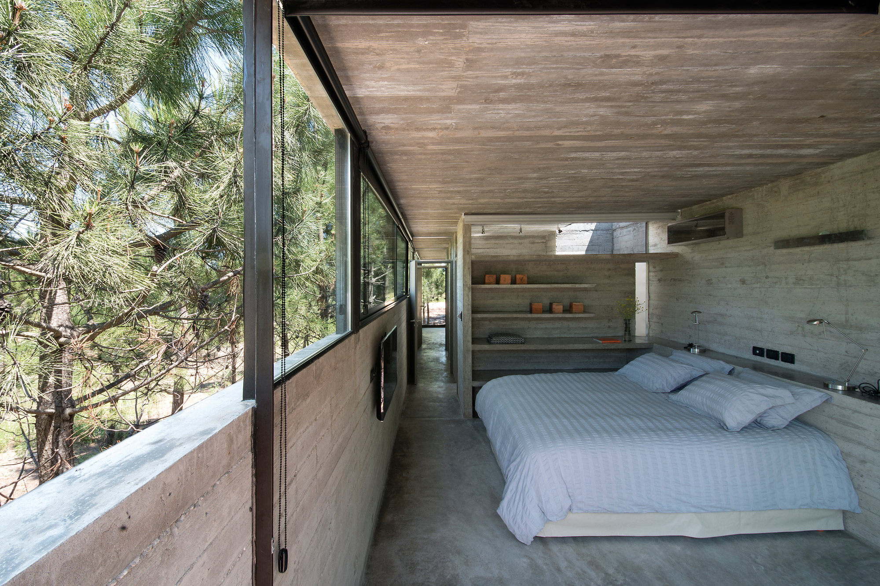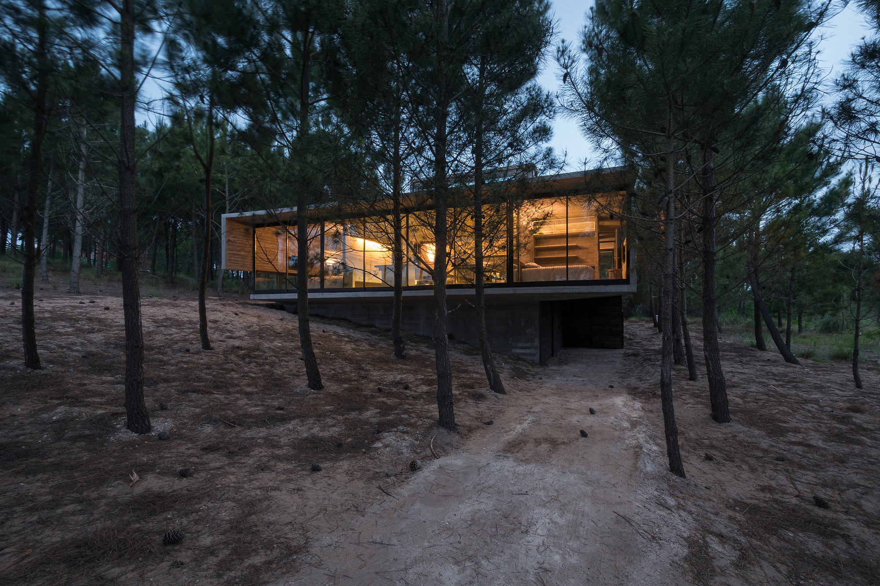Clean geometry, pristine nature, brutalist accents, sand dunes and pines. These elements are unlikely to be found in the same place, but in Barrio Marítimo II, they coexist in complete harmony and complement each other perfectly. Casa L4 is a four hour drive from Buenos Aires, Argentina and is located just over 200 meters from the beach. The owners hired the Luciano Kruk Architects firm to build their dream home. The plot of land is parallel to the beach and there’s a two meter slope from one side to another, marked by the suspended section of the house. The studio used exposed concrete throughout as it’s a long-lasting material requiring virtually no maintenance over the years, but mostly because it integrates into this particular natural environment thanks to its color tone and texture.
A crystal box containing the stairs brings a bright ray of light to the lower ground level, while a glazed wall lets natural sunlight to come through and offers unrestricted views of the pine forest.
Entering the house, you are met by the sight of a narrow staircase guarded by concrete walls, but upon reaching the top, the space becomes completely open and filled with light. Here is the heart of the home. This socializing area includes the living room, dining room and kitchen, and it features another staircase which has an almost sculptural quality to it, adding symmetry to the interior as it reaches towards the upper level. A crystal box containing the stairs brings a bright ray of light to the lower ground level, while a glazed wall lets natural sunlight to come through and offers unrestricted views of the pine forest. Four bedrooms with their own bathrooms are delegated to the four corners of the ground floor, to provide privacy from the center space. These rooms have unique windows, added either on the lower side of the walls or on the upper sections, while skylights provide plenty of light in the bathrooms. Climbing the last section of the stairs, you reach the best section of the house, the rooftop, where there are two swimming pools and decking areas. This space provides breathtaking views over the natural landscape; surrounded by pine tree tops, you can admire the sea blending with the blue sky. It’s a peaceful, meditative place, and it illustrates the entire character of the home. Casa L4 is a part of the landscape and it almost feels like it has always been here. Photography by Daniela Mac Adden. Aerial photography by Diego Medina.



