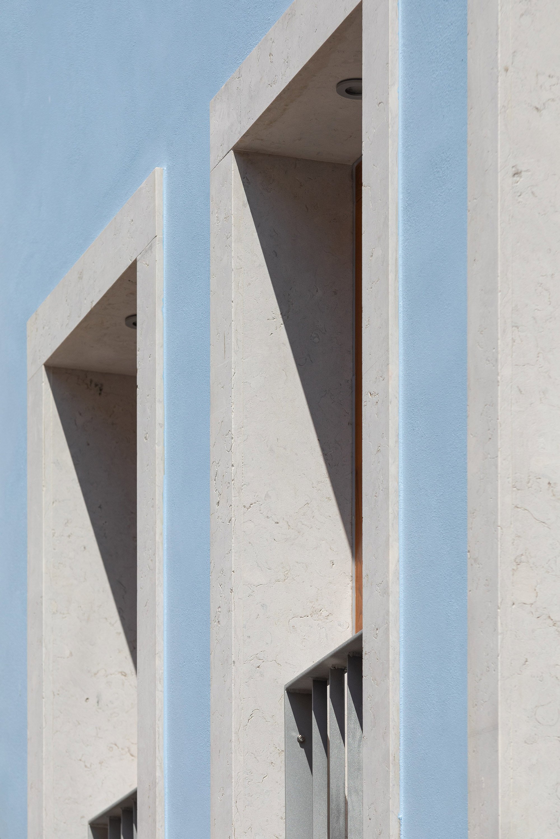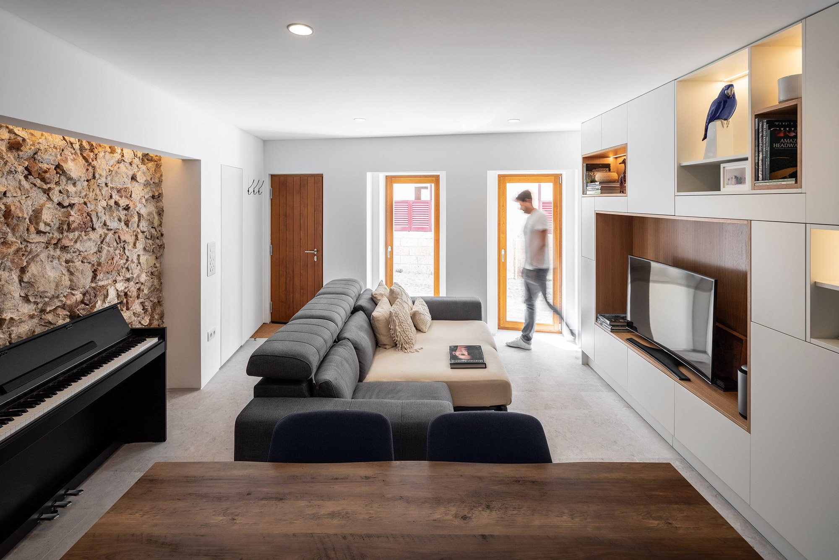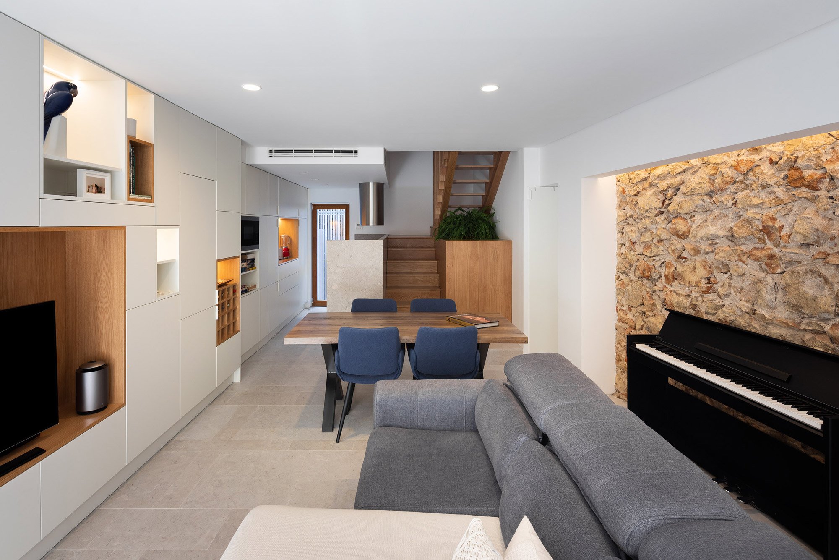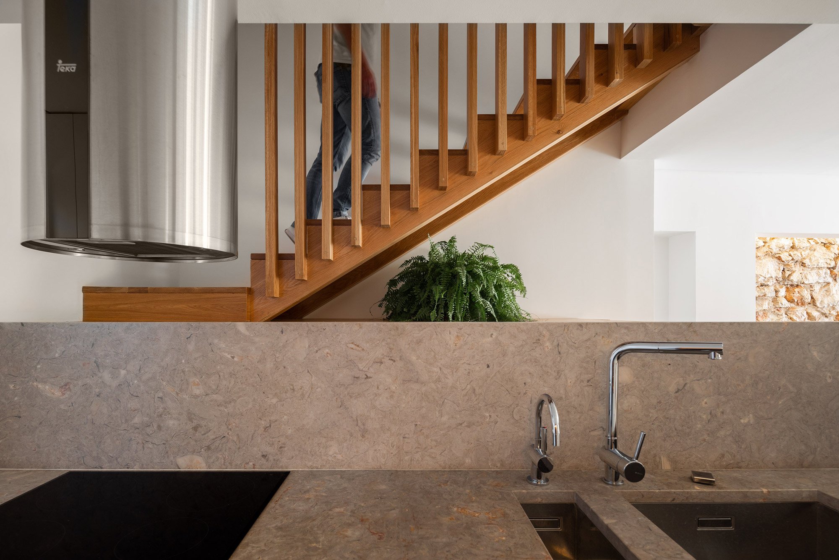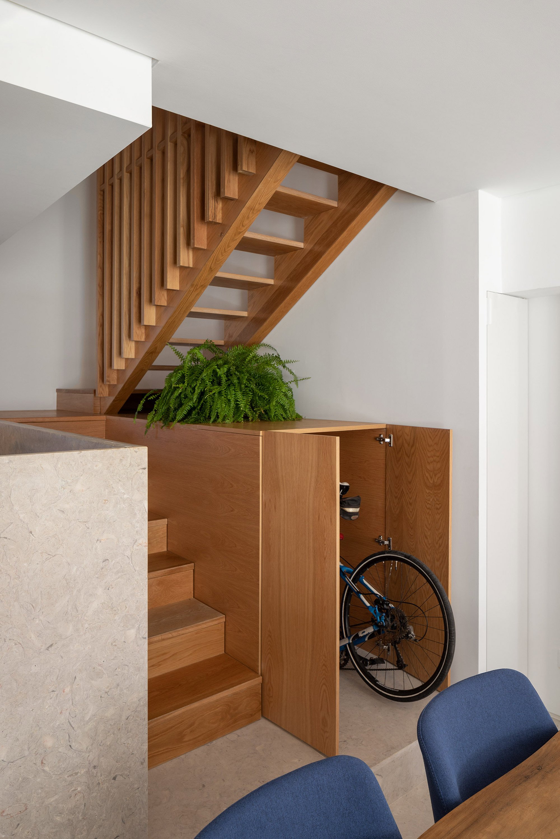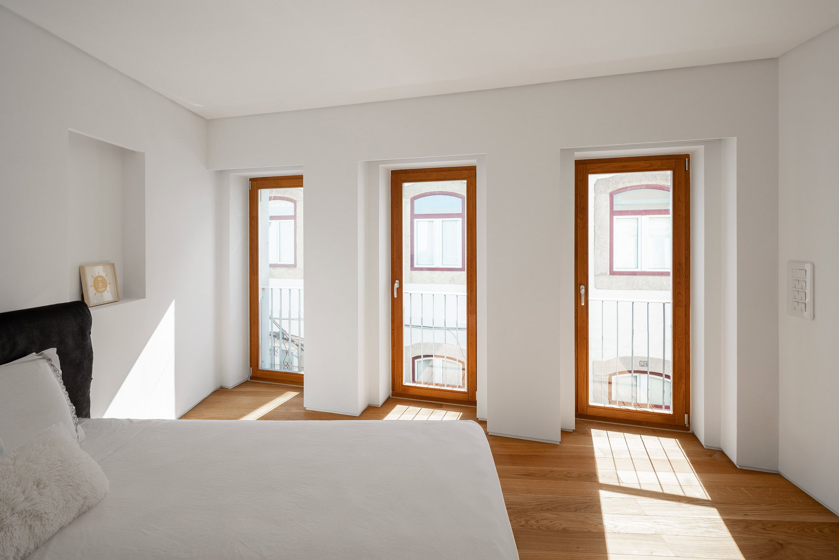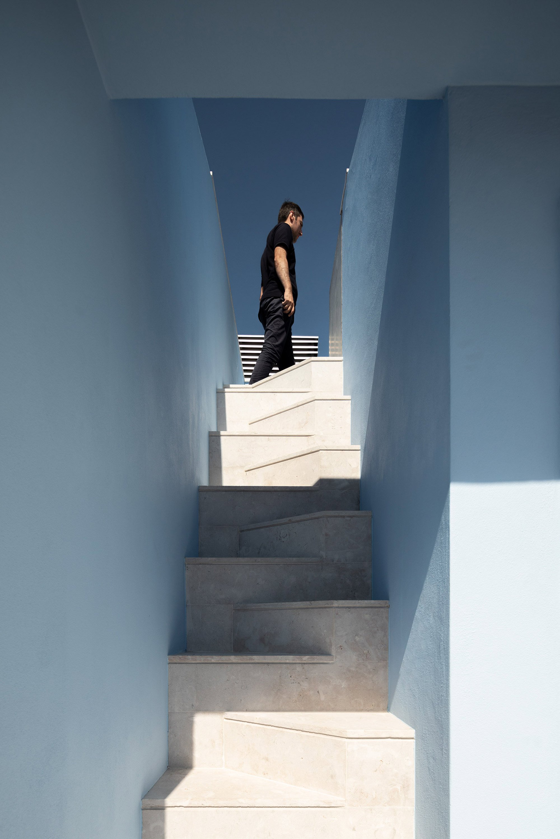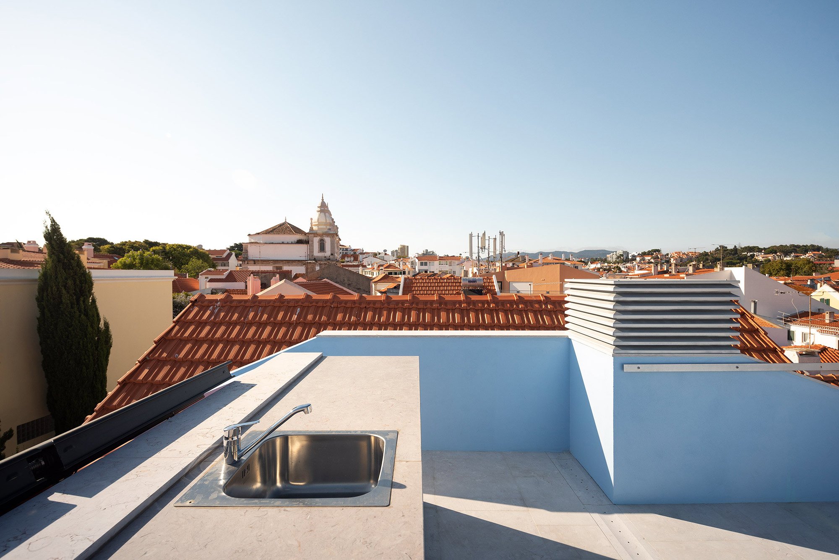A four-story house that maximizes a compact footprint with a thoughtful and clean design.
Located in the village of Cascais, Portugal, this small house has a contemporary design inspired by vernacular architecture. The building looks natural alongside older dwellings thanks to a clean, minimalist aesthetic that pays homage to the place’s history. The Esquissos architecture firm re-interpreted traditional elements in a contemporary language, designing a clean facade with symmetric openings and a blue color that mirrors the hue of the sky. Ivo Tavares captured the completed project with beautiful photos.
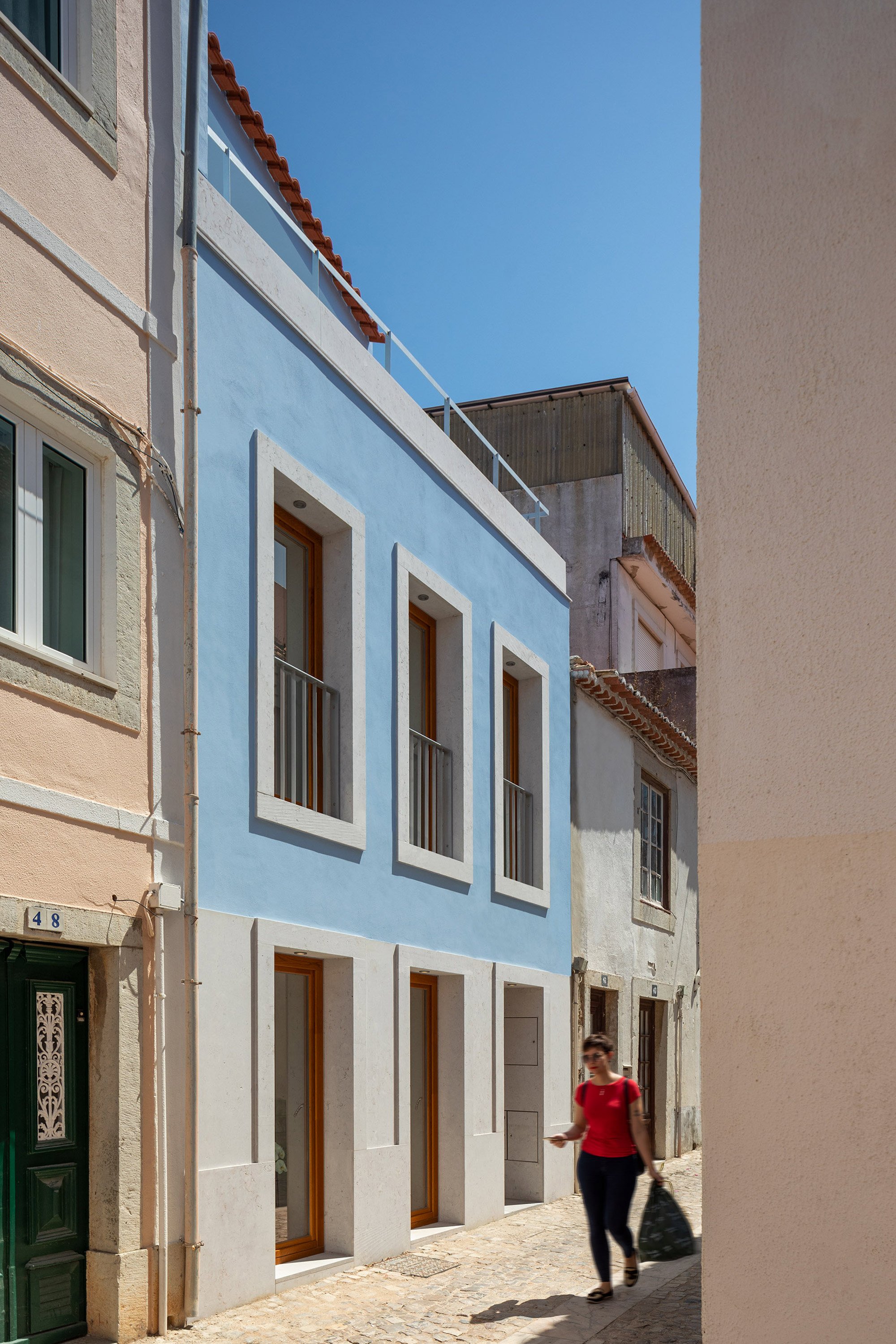
While the house appears to have two levels from the street, it actually comprises four stories. However, the studio had to solve the issue of a small footprint and compact interiors. A central staircase links three of the four floors. On the ground level, it starts as a part of the furniture and features a base that contains a storage area. For the upper levels, the architects designed open steps that allow the light to travel through and illuminate the surrounding spaces. At the street level, the first floor has an open-plan design. This area houses both the living room and the kitchen. The intermediate floors contain the bedrooms and the bathrooms. On the third level, a balcony brings natural light inside the room while also providing access to the upper level. Here, the terrace offers access to gorgeous views of the village.
Throughout the interior, the studio used a simple but thoughtful blend of materials. Wooden floors and white walls create a bright space, while a stone wall adds striking textures to the clean decor. Blue colors, in some of the furniture and on the walls framing the staircase that leads to the terrace, link the interior to the facade. Photographs© Ivo Tavares Studio.
