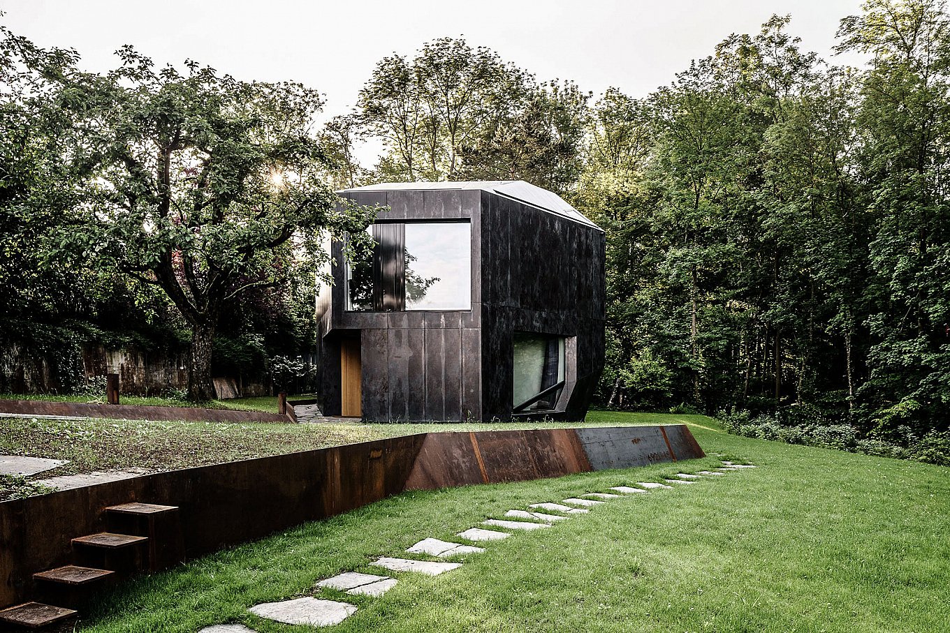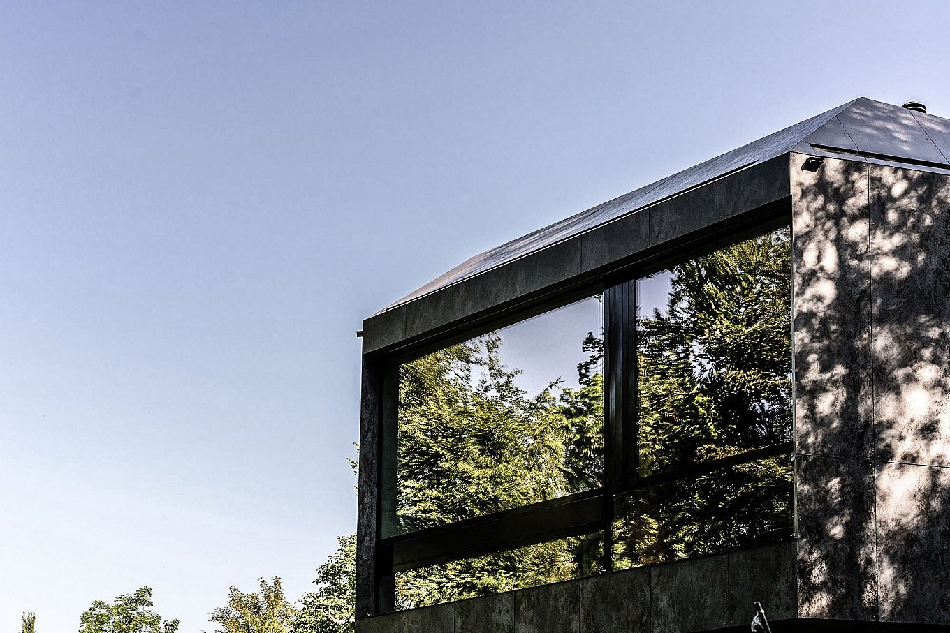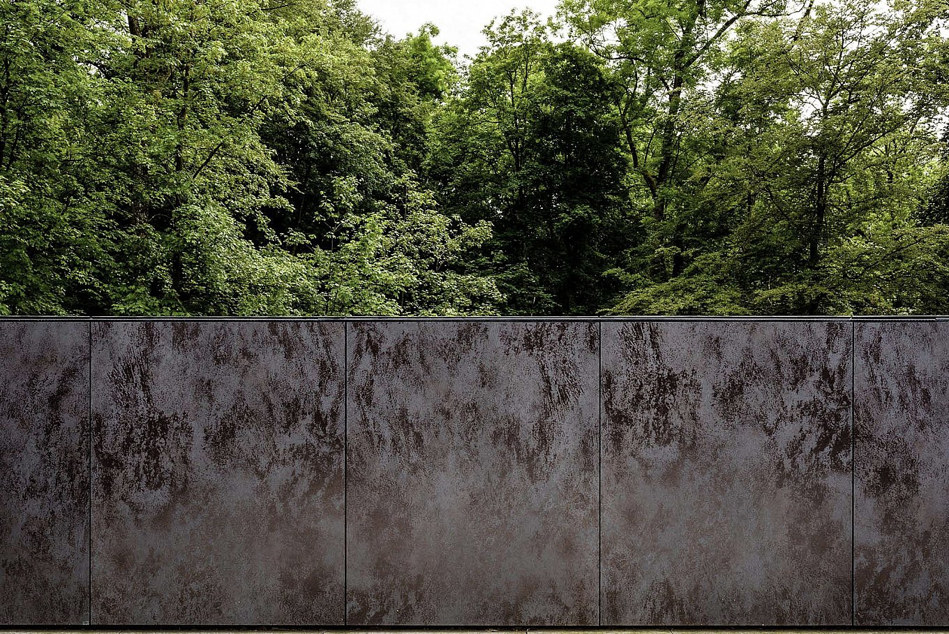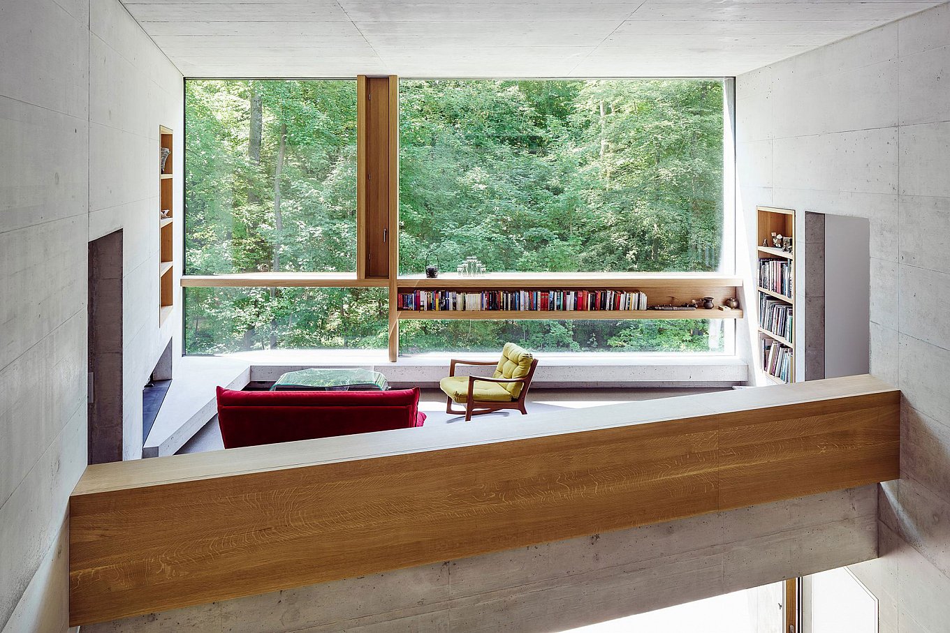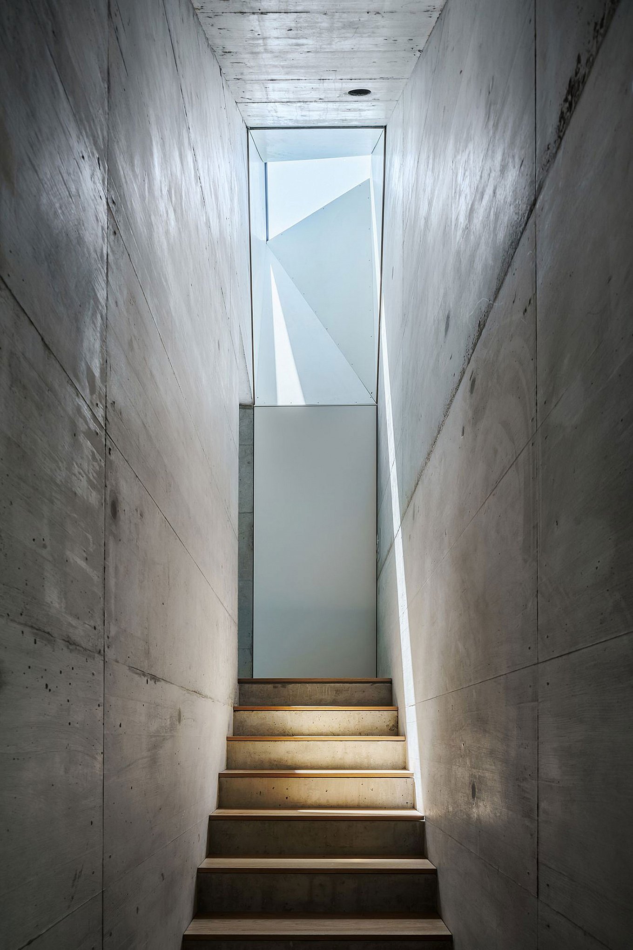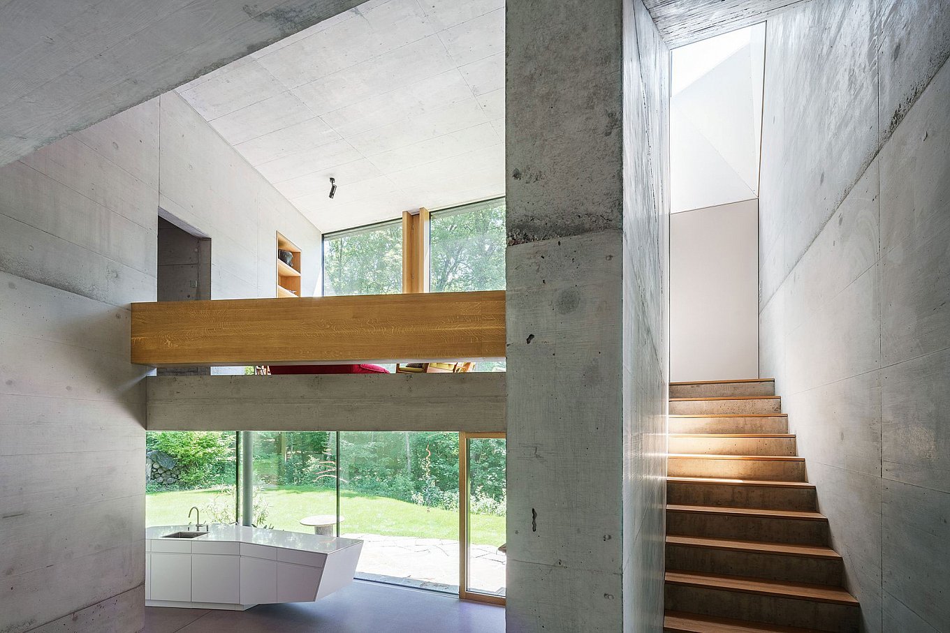This family residence near Basel, Switzerland has a striking organic appearance inspired by nature and modern sculpture in equal measure. The owners hired the Zürich-based Daluz Gonzalez Architects studio to design their dream home, a house that would perfectly convey their passion for nature and art. The result is a one of a kind residence that is both distinctly modern and looks at home at the edge of the thick forest. Designed as a compact structure with geometric volumes and an earth-colored exterior, Casa Forest establishes a harmonious relationship with its natural environment.
The interior features a large common area at the center, surrounded by the private rooms, office, and a library, arranged across three levels in an organic pattern that maintains the living room and kitchen at the heart of the home. Large windows provide incredible views of the forest and connect the inhabitants to nature. Concrete, wood, and polished surfaces are used throughout, along with built-in furniture made of oak. The interior is minimalist and airy, accentuating the structure of the house and its interconnected spaces which are reminiscent of a nest. At the top level, an open terrace offers a perfect place for relaxation and socializing during the summer months. Nature has a starring role in a house where modern design and organic features are kept in a perfect balance to provide a comfortable and welcoming living space. Photography by Philippe Wiget.



