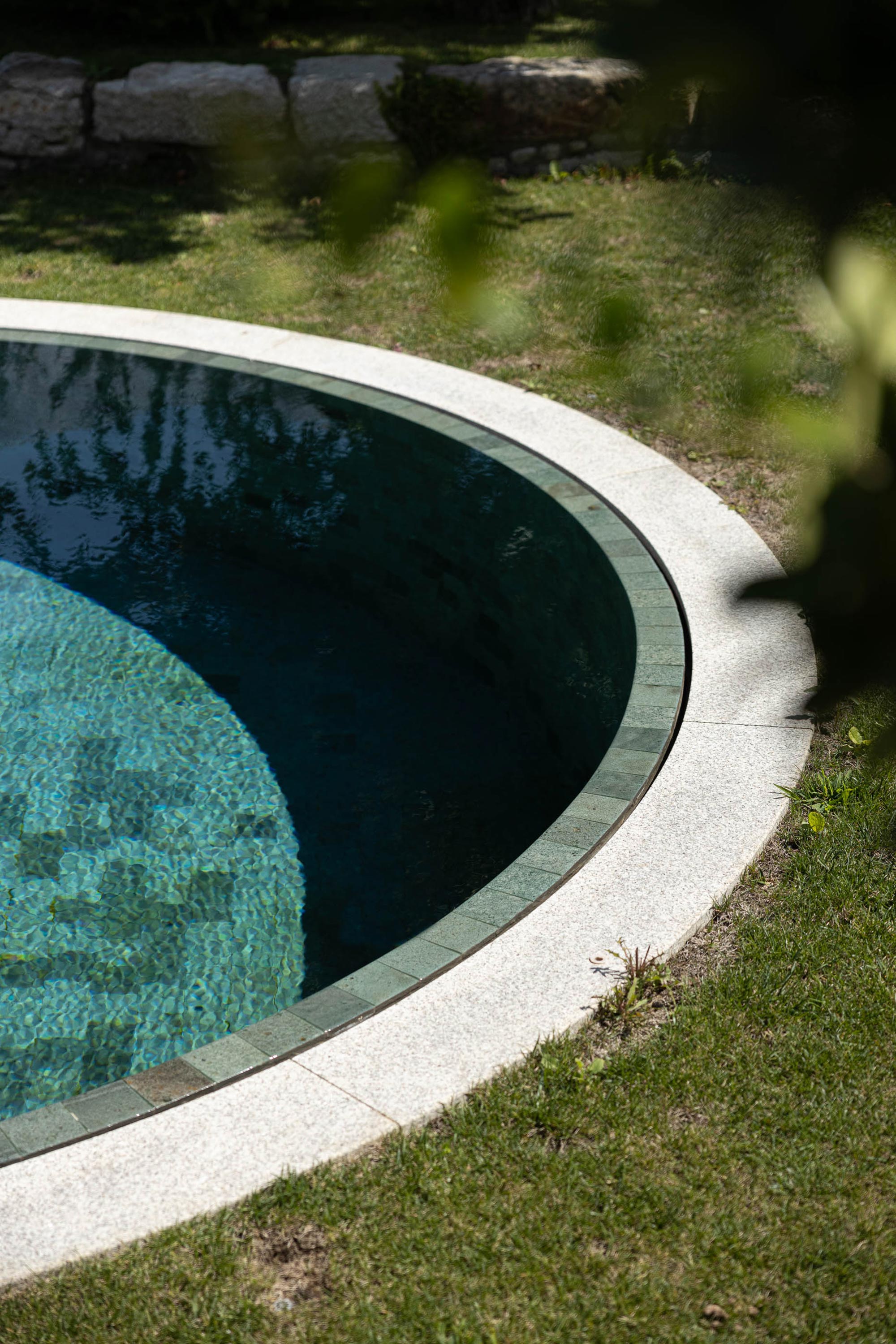A dilapidated house transformed into a contemporary family home with flexible living spaces and a tranquil garden.
Located in the city of Matosinhos, Portugal, Casa Fonte Velha is a formerly dilapidated house that has been completely transformed by Martins Pimenta – Arquitetura e Construção. Left in ruins, the building required extensive repairs. The studio preserved the facade, but redesigned the interiors and expanded the living spaces to create an exceptionally comfortable residence for a young family with three children. Featuring connected volumes, one of which has a traditional gabled silhouette, the house looks at home in the quiet neighborhood.
The dwelling’s contemporary design not only enhances everyday comfort, but also establishes a sense of conviviality, closeness and harmony. At the heart of the home, the kitchen becomes a social hub and a place to gather with family and friends. The kitchen and dining area connect to the garden via a glass sliding door that opens the open-plan space to the outdoors. Here, there’s a covered terrace that links the interior to a garden with an outdoor dining space, lounge chairs, a small pool, and a play area for the children. A glazed volume connects two wings on the ground floor.
On the upper floor, the bedrooms provide both comfort and privacy. Balconies provide the perfect way to take in the city views. The children’s rooms feature sliding doors that allow the creation of a large play area. A pegboard wall with flexible shelving provides fun storage space for toys while keeping them on display.
For this project, the studio used a simple material palette that subtly references the garden. Apart from white walls and concrete floors, the interiors also feature warm wood furniture and exposed w ut the house, the architecture firm focused on flexibility to allow the family to adapt the home to changing needs. Photography by Ivo Tavares Studio.
























