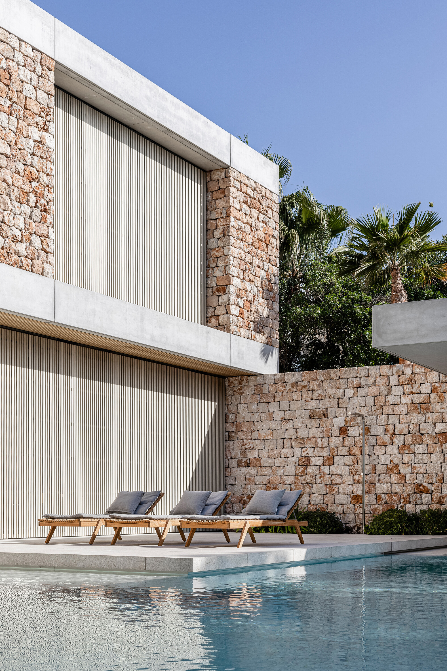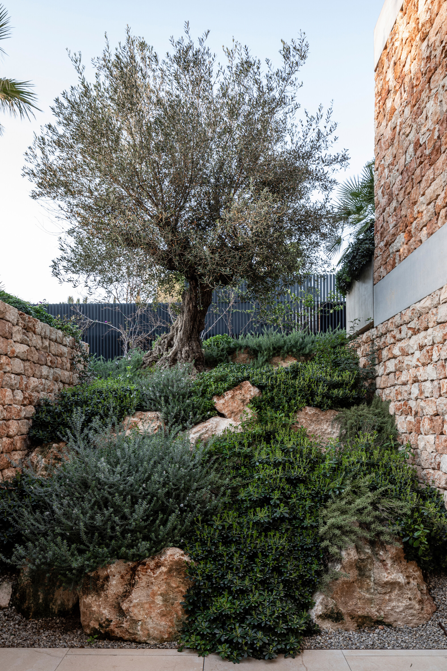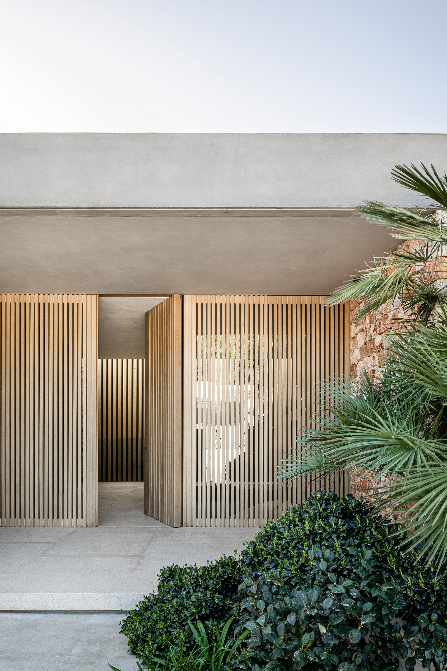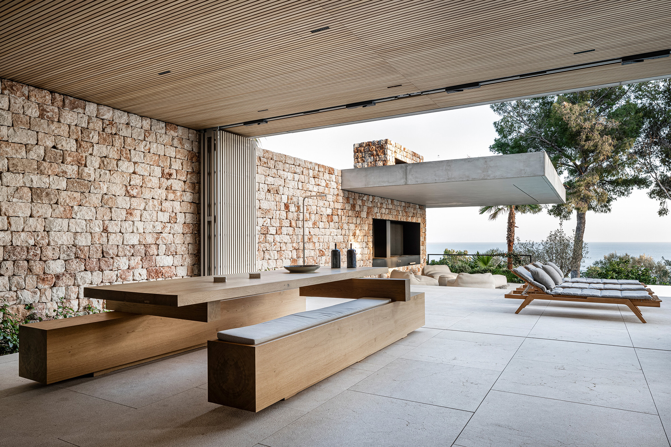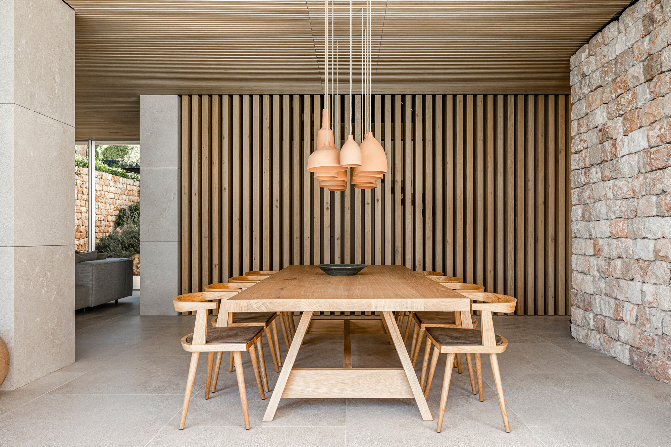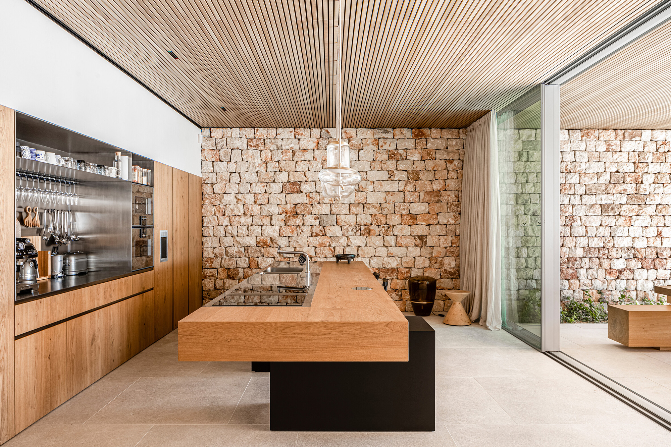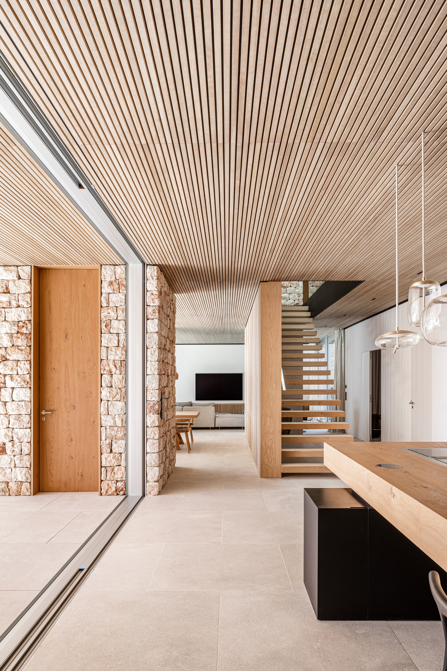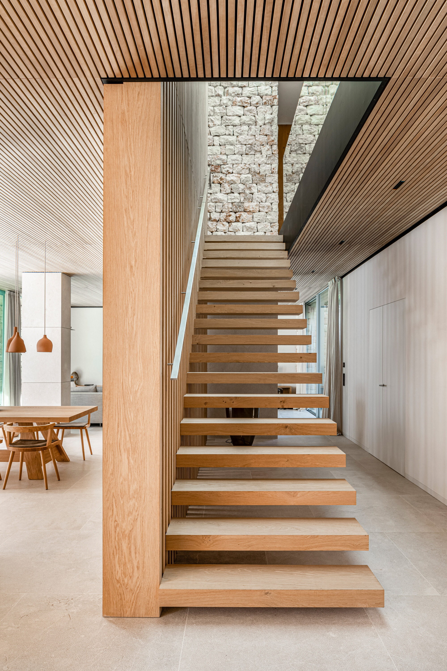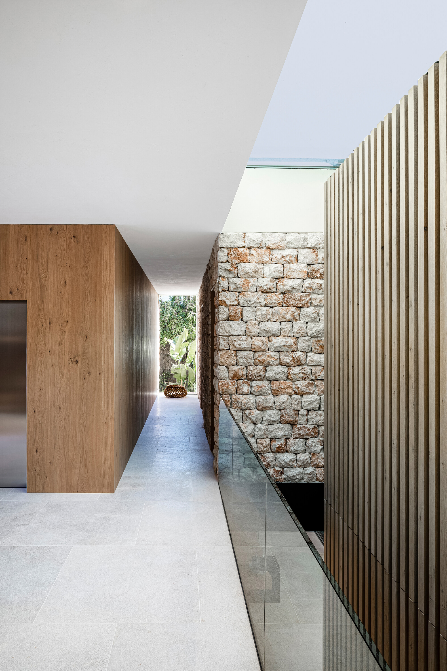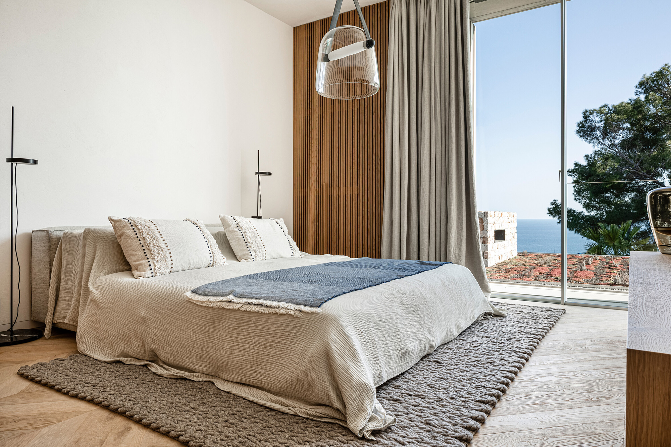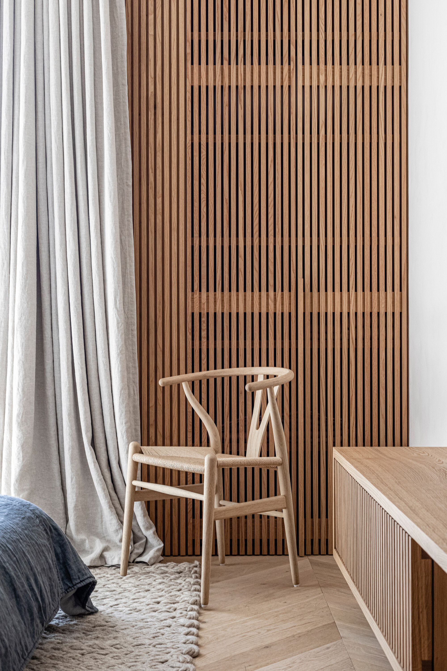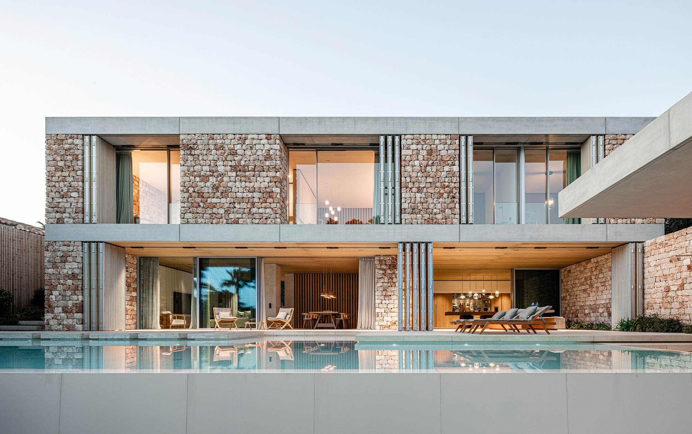A contemporary beach house inspired by Mallorca’s vernacular architecture.
Built on a gently sloping street on the island of Mallorca, Spain, Casa Fly nestles naturally in the quiet neighborhood with a design that celebrates local architecture. Bratislava-based studio beef architekti took inspiration from the island’s traditional houses to design the contemporary beach retreat. The team used natural materials as well as age-old techniques for the project. Towards the street, the house has a closed design with wooden shutters that provide privacy and shade during the summer. On the opposite side, the living spaces open to the surrounding landscape via large windows and glass sliding doors.
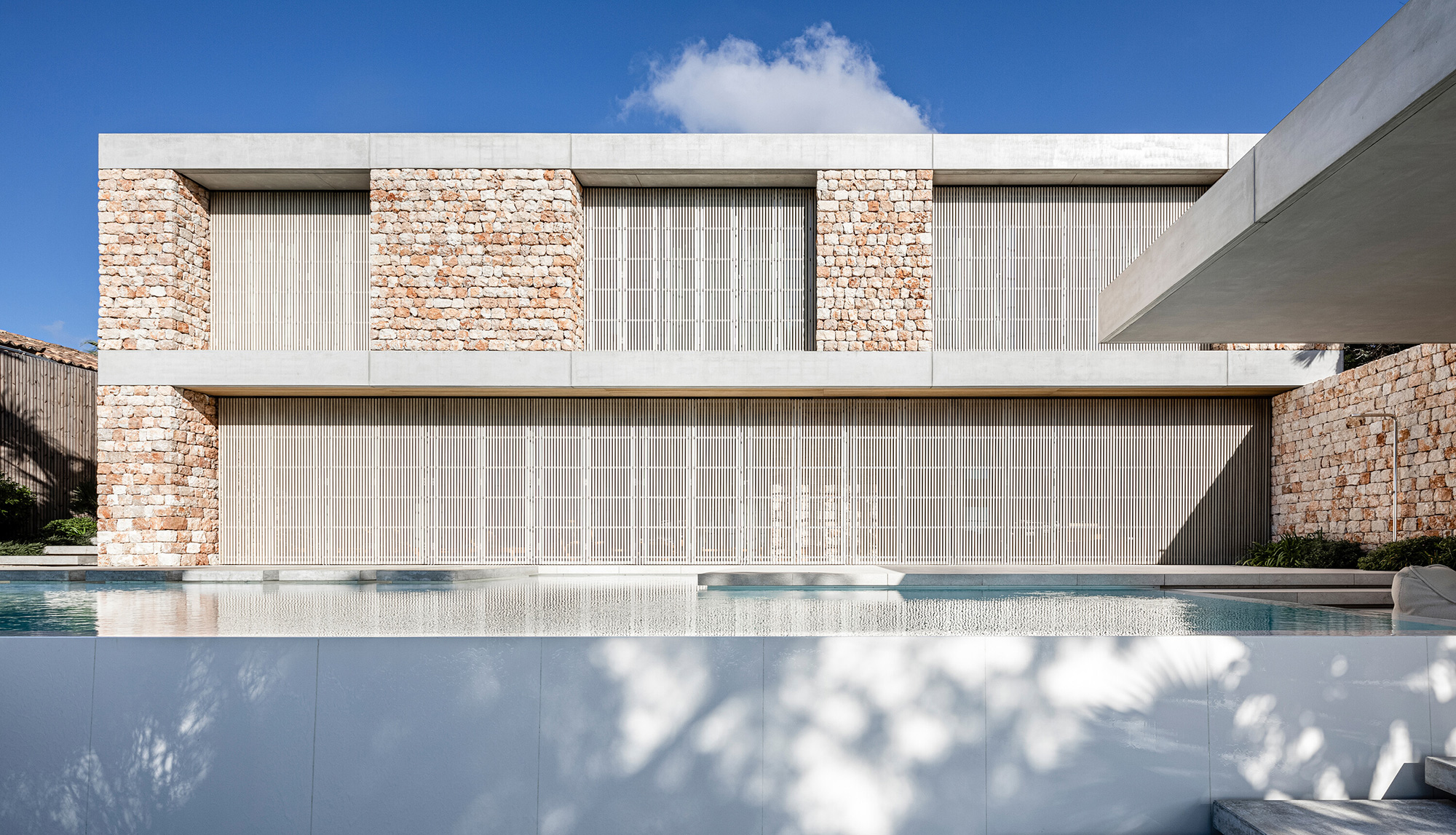
The contemporary, rectangular volume features dry stone walls that remind of Mediterranean houses. The studio used both stone from a local quarry and traditional dry stone building techniques. As a result, the house has a tactile exterior that boasts a play between natural textures and light hues. Set back inside the structure, the large windows create shading to keep the living spaces cool during the summer. The architects also created a natural ventilation system that allows cool air to flow through the house and up to the skylights. At the same time, the facade with generous glazing helps to accumulate heat during winter.

Natural materials used to create minimalist interiors.
Folding wooden shutters with narrow, vertical slats remind of traditional Mallorcan houses and create a play between sunlight and shadow through the interior. Thanks to the space between the strips, the shutters allow air to flow into the living spaces even when closed. The dry stone walls make their way into the interior as well. Here, they complement walls completed with a traditional lime plaster finish. Minimalist and warm, the living spaces feature custom-made wood furniture, stone surfaces, and elegant lighting. Handmade ceramic pendant lights brighten the dining area, while in the modern bathroom spherical pendants illuminate a freestanding bath at night.
Each floor creates a different dialogue with the landscape. For example, the ground floor overlooks the sea while the upper level offers access to views of the city. From the outdoor lounge space, the residents can admire the different shades of blue that flow into each other, from the infinite swimming pool to the sea and the sky. On this project, the studio collaborated with local architecture firm 3de3arquitectes and Mallorca Eden Jardin. Photographs© Tomeu Canyellas.
