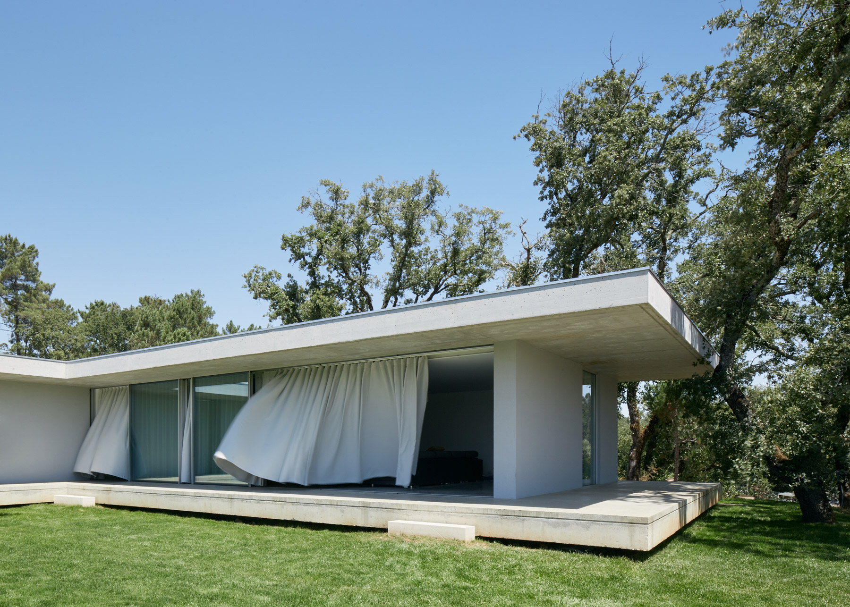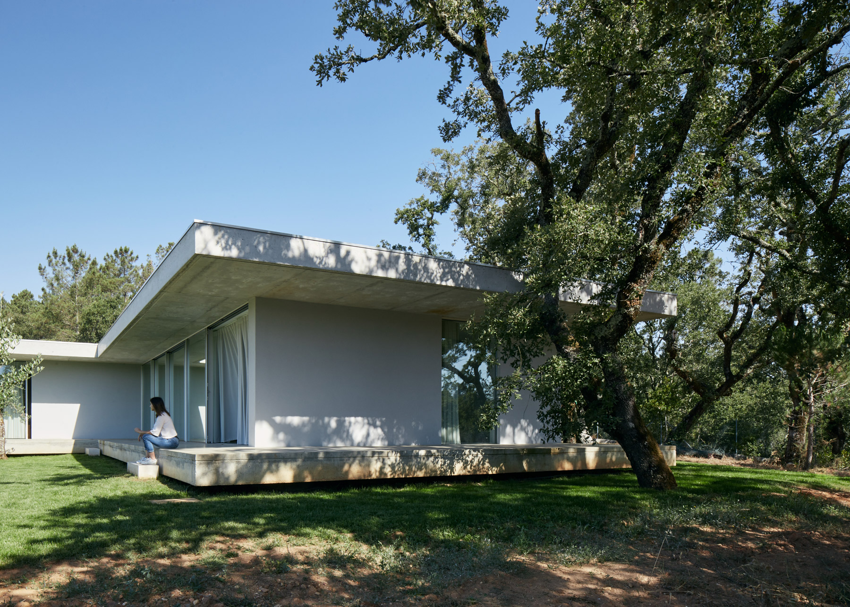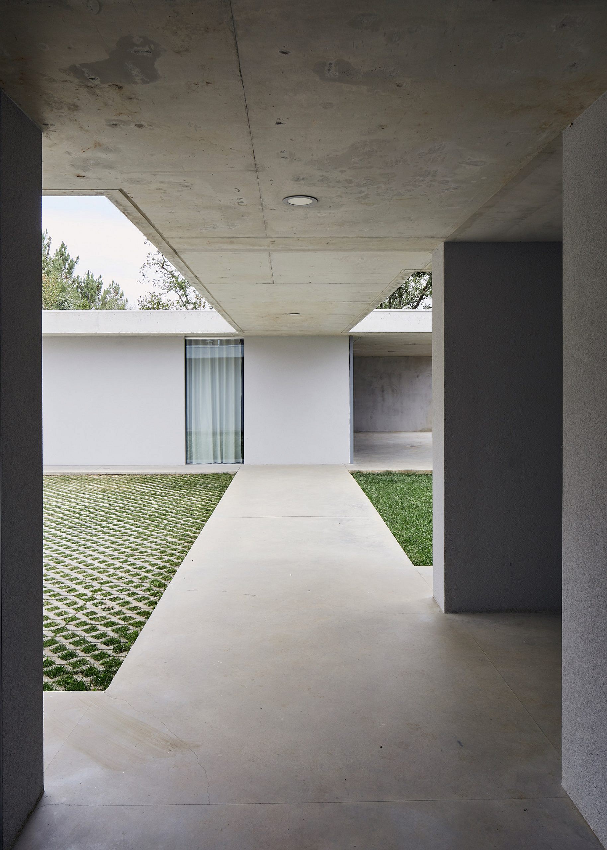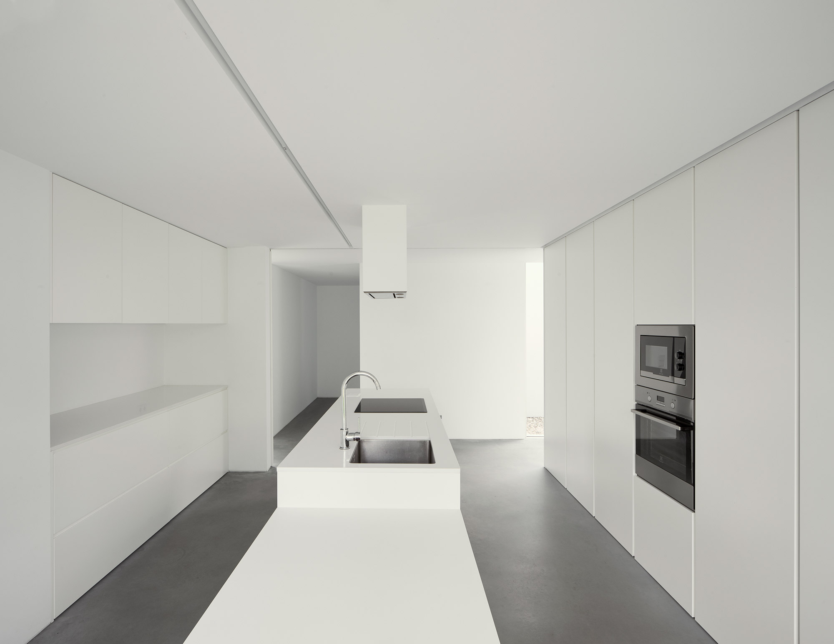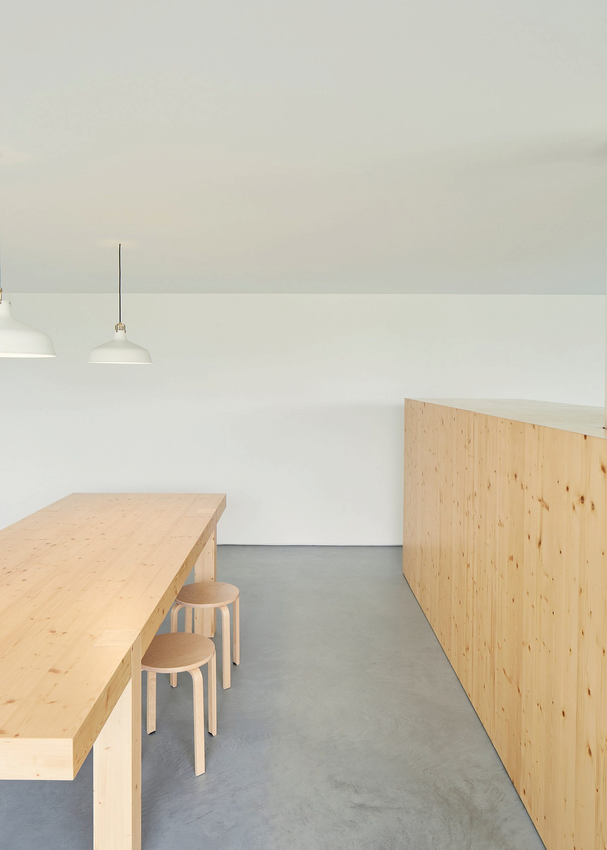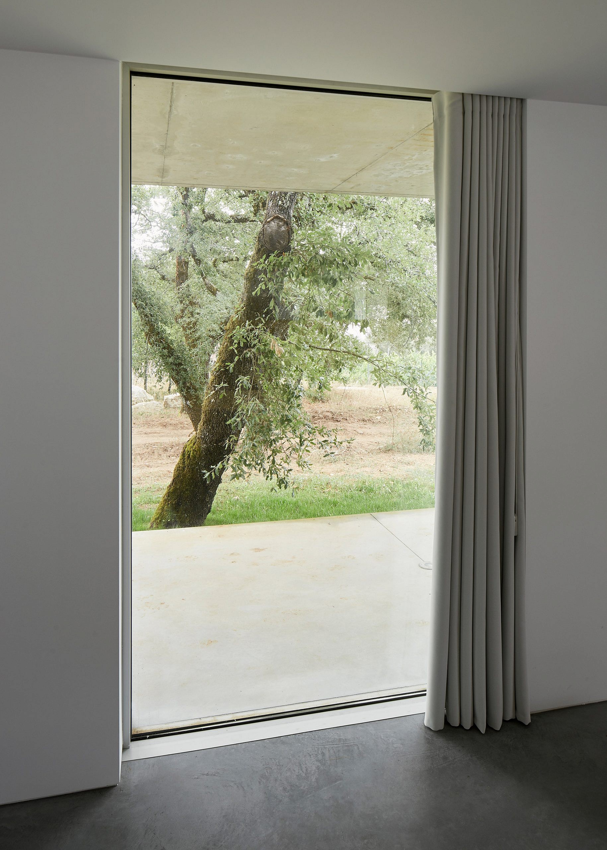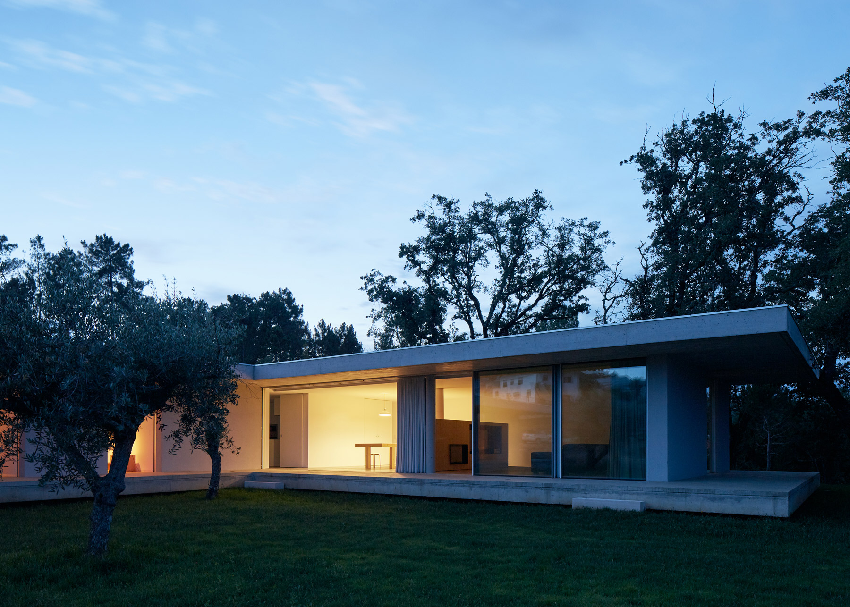A minimalist, single story house defined by two concrete slabs, large openings, and a close connection to nature.
Located in Sarzedela, Ansião, Portugal, Casa Fanu features an ultra-minimalist design that blends into a natural landscape perfectly. Bruno Dias Arquitetura preserved the site as much as possible, designing an asymmetrical floor plan arranged around a main axis. The large plot of land slopes gently and also features oak and olive trees. Two concrete slabs define the one-story house: the base and the roof that creates a large overhang. The studio elevated the entire structure slightly above the ground. Huge windows and glass doors open the rooms to the garden, bringing sunlight deep inside the house at the same time. The main axis also divides the social and private wings.
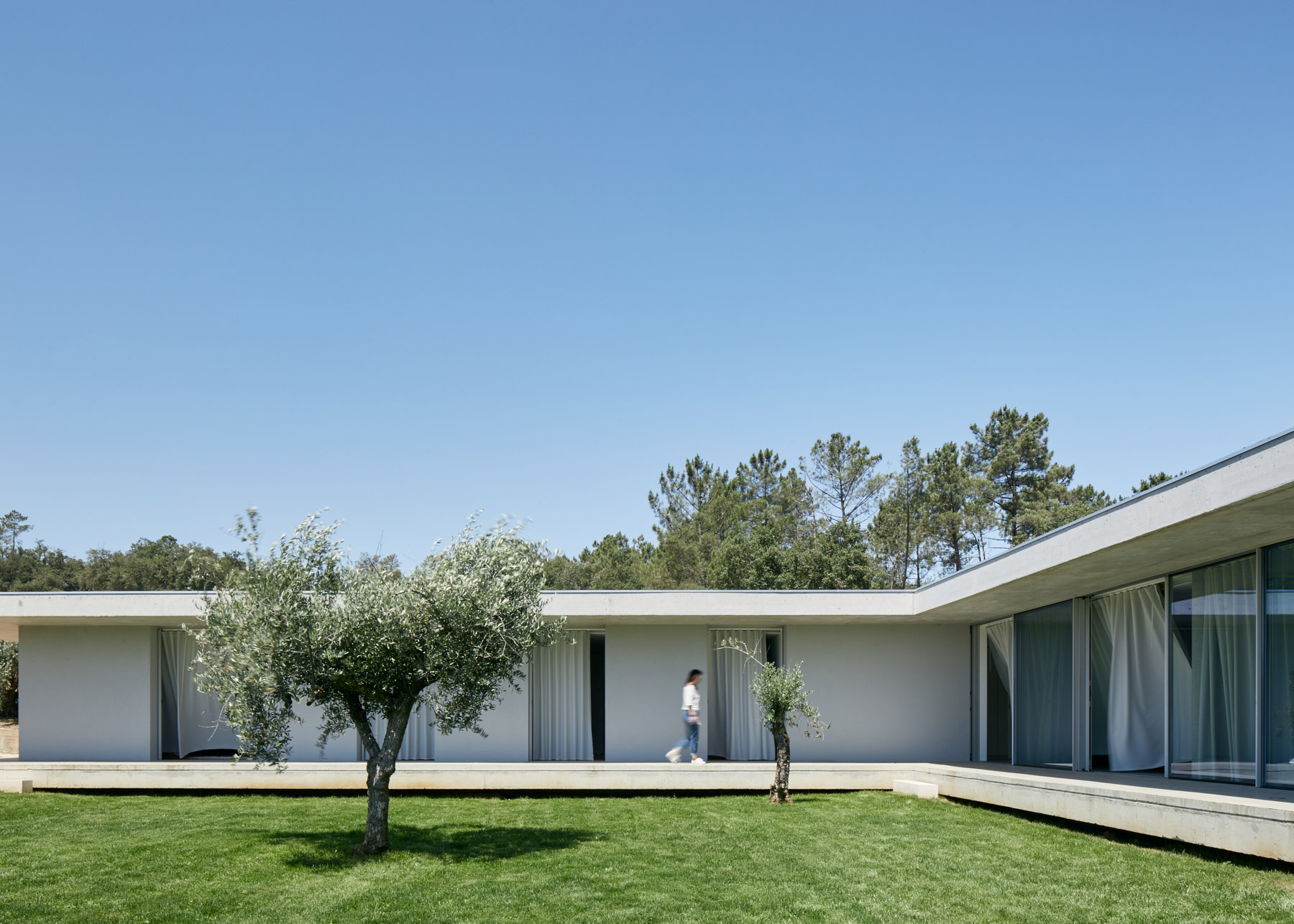
Inside Casa Fanu, the studio preserved the same clean design that puts a focus on elegant simplicity. Apart from concrete, the living spaces also feature wooden floors and wood accents here and there. White walls and ceilings brighten the airy spaces further. Cubic forms and rectangular volumes define the interior design, from the bedroom sideboards to the kitchen units. In the bathroom, the rectangular sink mirrors the skylight above, both of them designed with ultra clean lines. Throughout the house, the inhabitants have direct access – both visual and physical – to the garden and the surrounding landscape. Photographs© Hugo Santos Silva.
