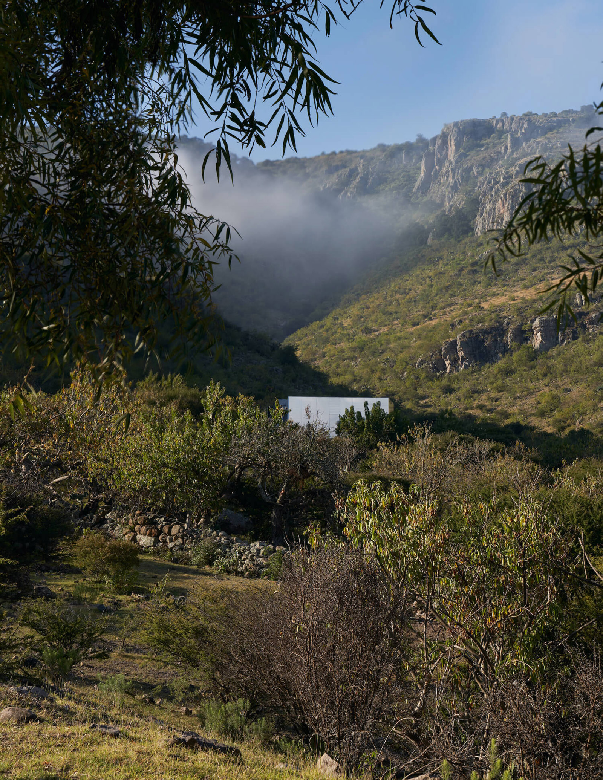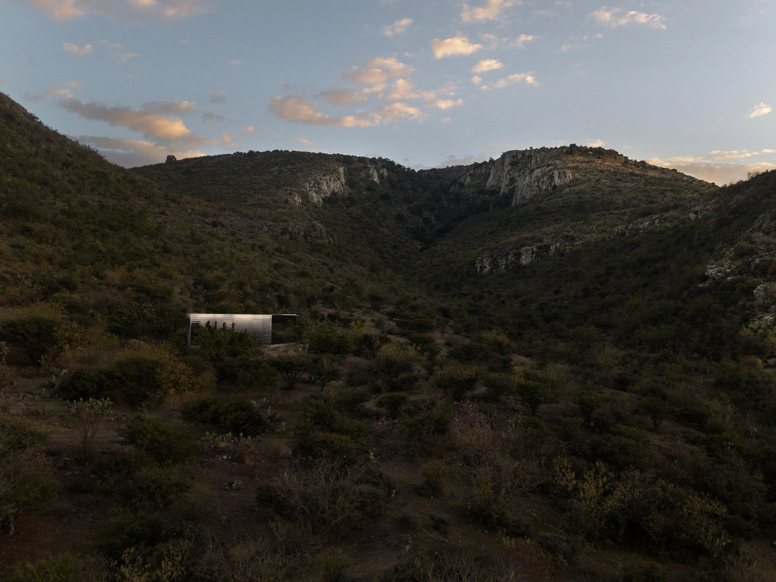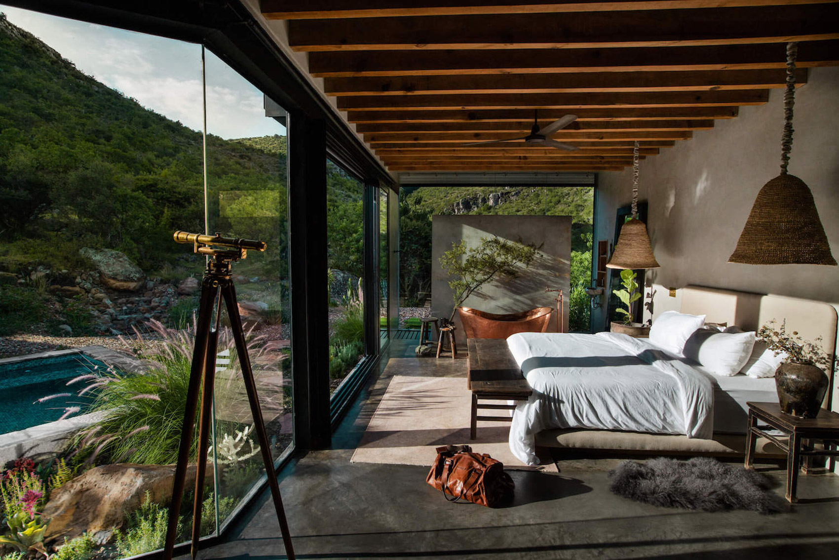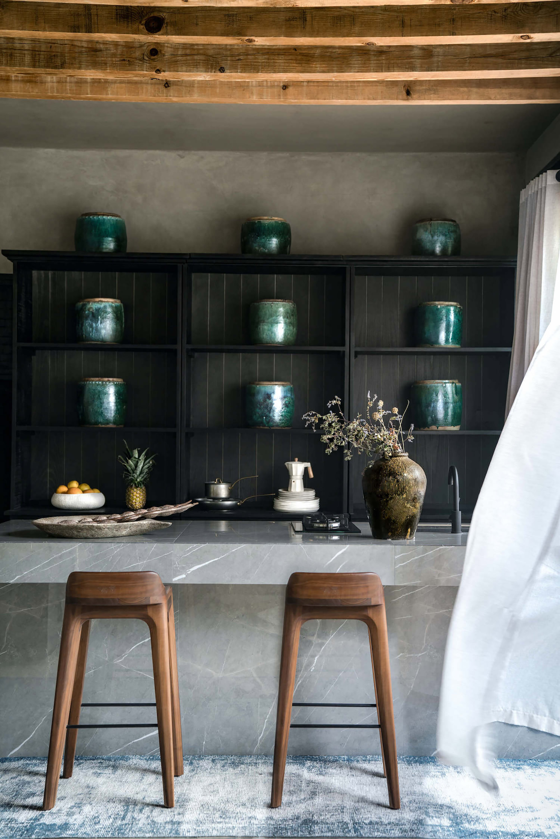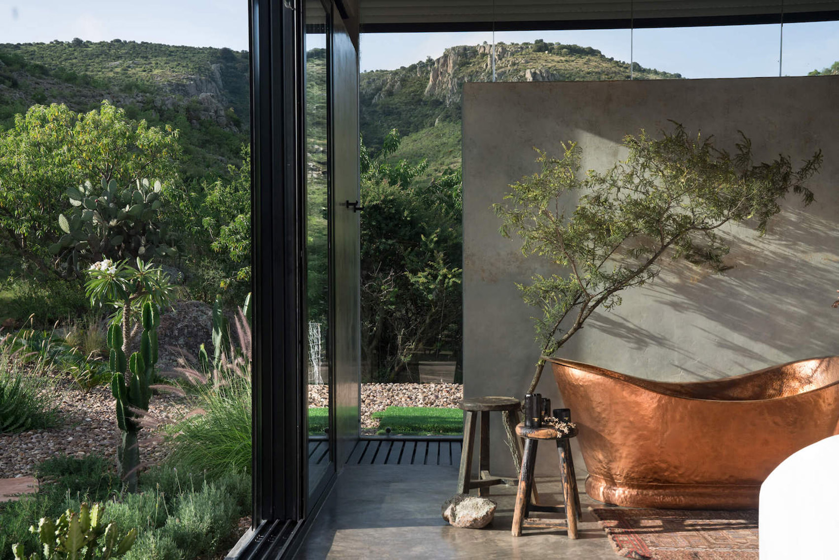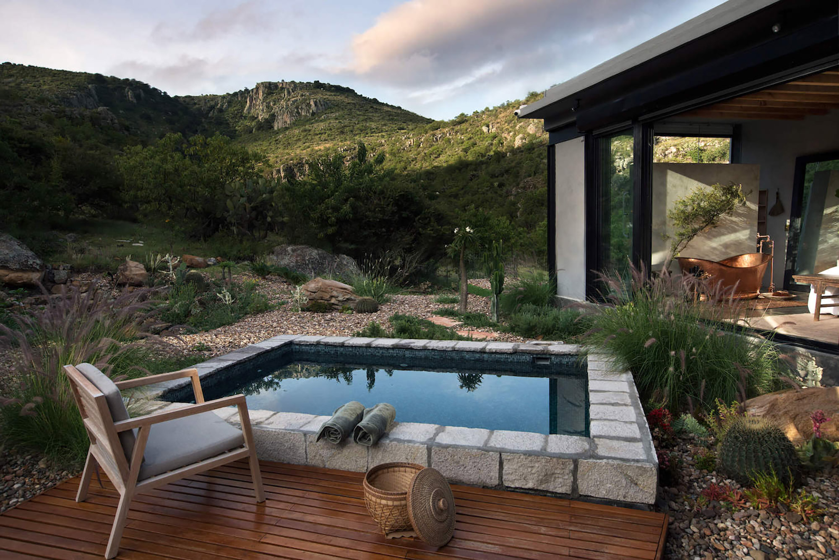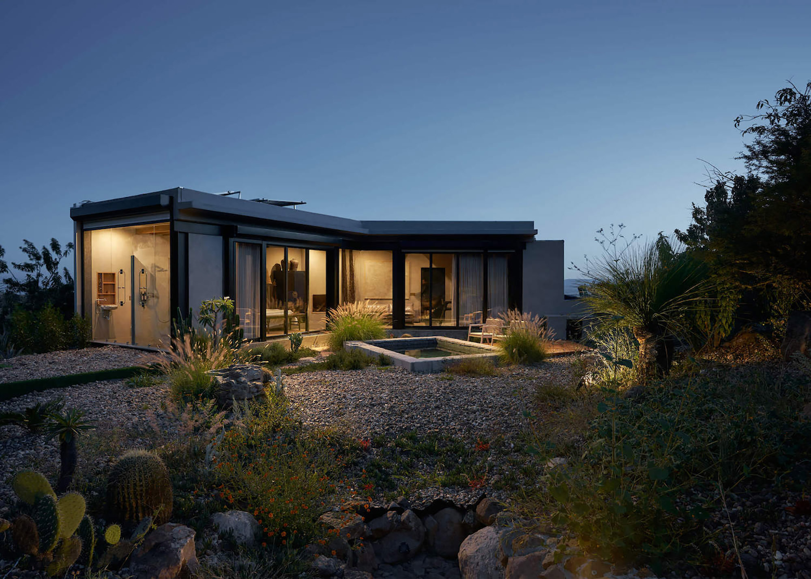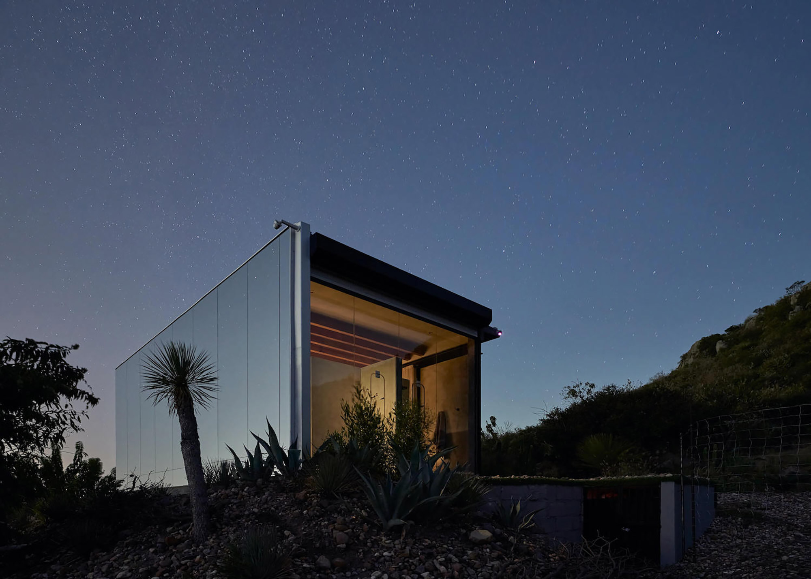A breathtaking house designed with a mirrored façade.
Built above the San Miguel de Allende, Central Mexico, this mirror house stands on the slopes of an extinct volcano. Mexico-based Singaporean writer, photographer, and designer Prashant Ashoka designed Casa Etérea as a tranquil retreat in the middle of nature. Inspired by the work of Mexican architect Luis Barragán and sculptor-painter Mathias Goéritz, he created two elements that mirror a ravine with their V-shaped form. Covered in mirrored panels, the house reflects the landscape as well as the ever-changing light. While during the day the geometric volume gleams in blue and ocher hues, at night it almost disappears into nature.
Designed as an off-grid retreat, the house features solar panels and a rainwater collection system. To ensure that the mirrored surface is also bird-safe, the designer used a striped UV-reflective layer that remains visible to birds. The designer managed the entire project, working with both local engineers and craftspeople. The interior features an open-plan design as well as floor-to-ceiling glass doors that slide to open the living spaces to nature. In the bedroom, the house’s only interior partition wall provides an elegant backdrop to a copper bathtub. Handmade by artisans, the bathtub features a hammered finish. Beyond this concrete wall, a glass shower offers views to a ravine.
The designer collaborated with local design firm Namuh to complete the décor. Mexican and South Asian design cues blend in the interior; antique and vintage vases from Shanghai and Malaysia appear alongside dark walnut wood and oversized plant pots. Rugs from Jaipur and Balinese jute lamps add more texture and rustic charm to the living spaces. Surrounded by pomegranate and olive trees, a heated pool provides the ideal space to relax while admiring the mountains or the sky at night. If this secluded retreat has ignited your wanderlust, we have some good news: you can now book Casa Etérea for a stay in this breathtaking landscape. Photographs© Kevin Scott and Prashant Ashoka.



