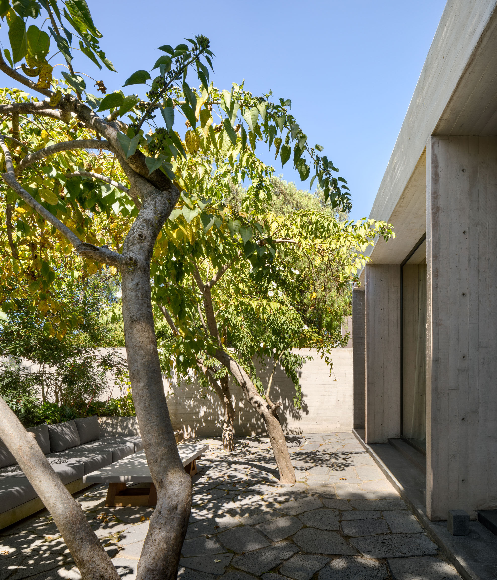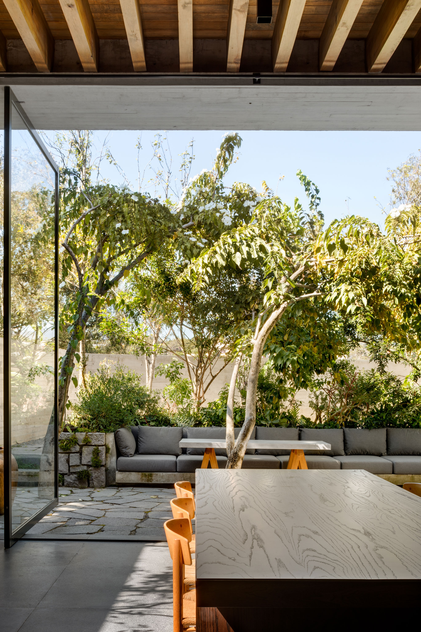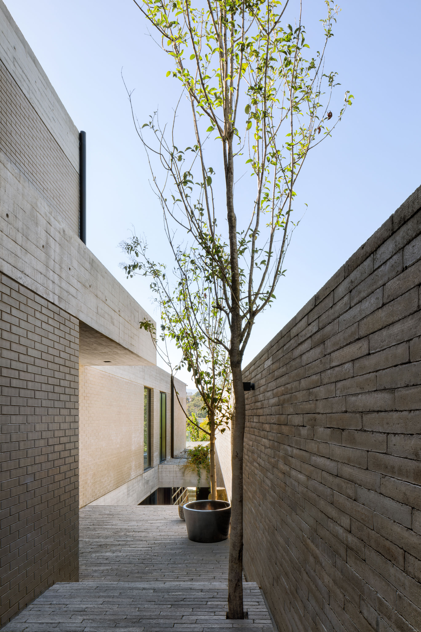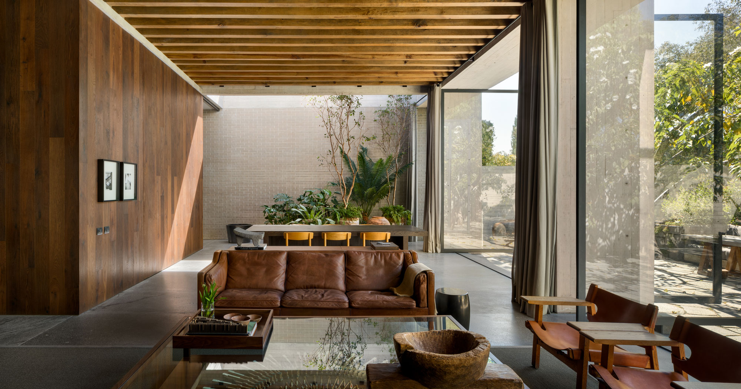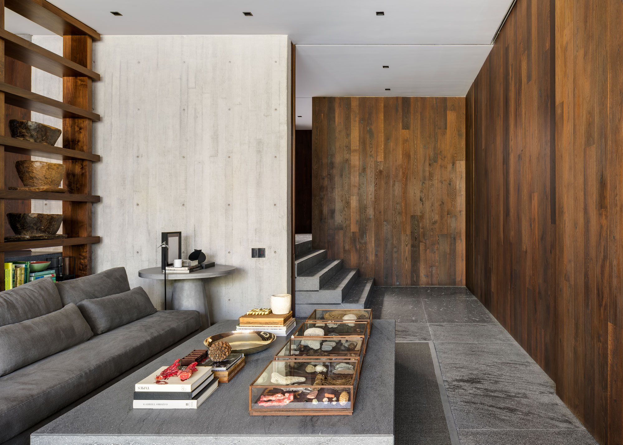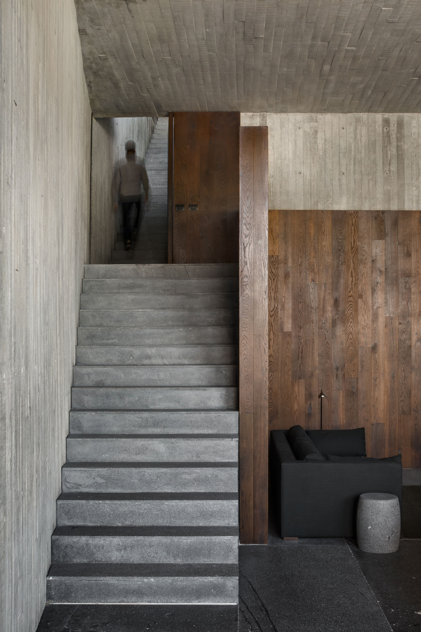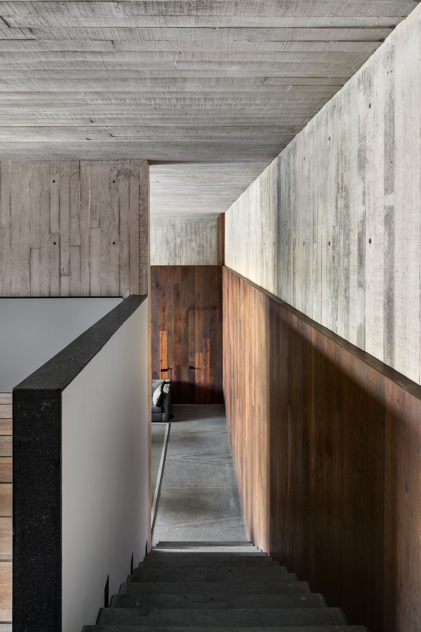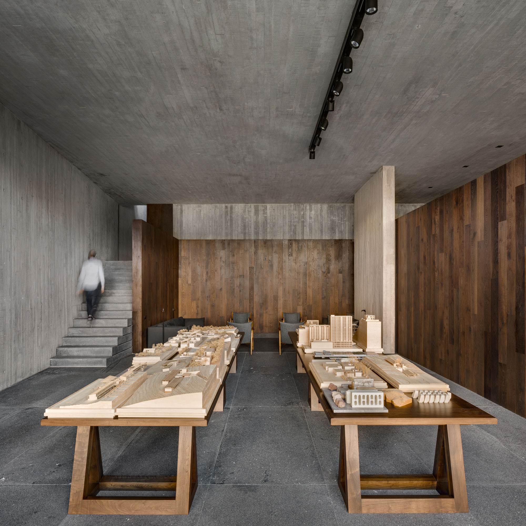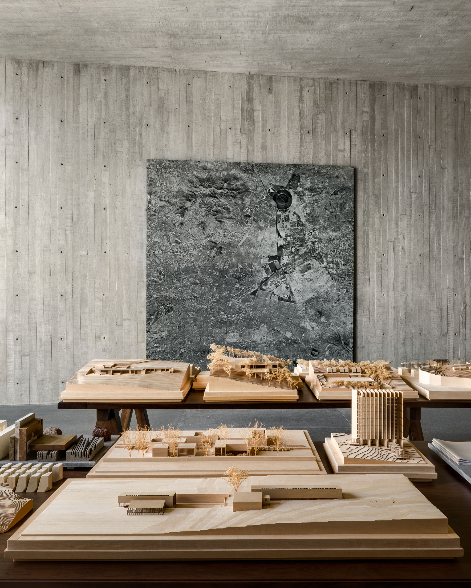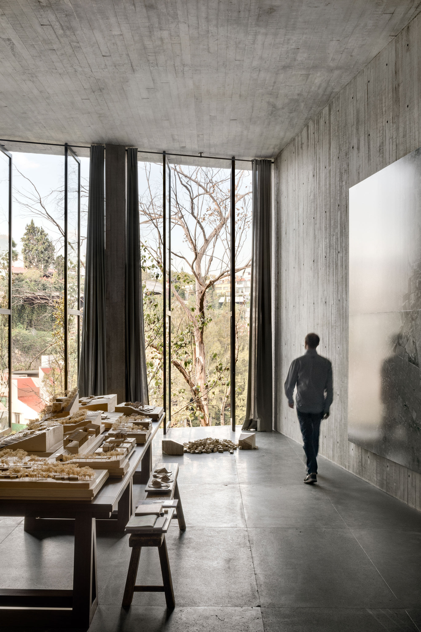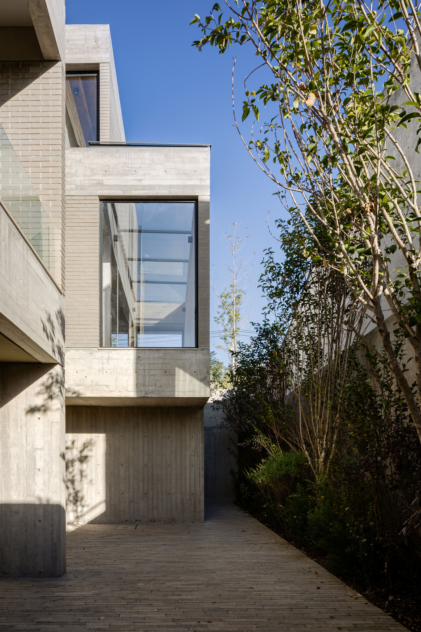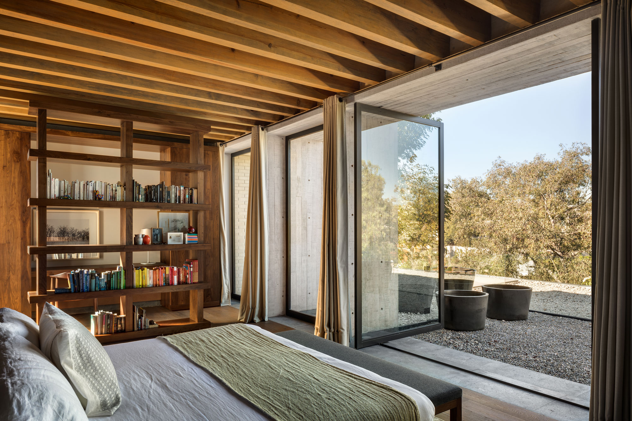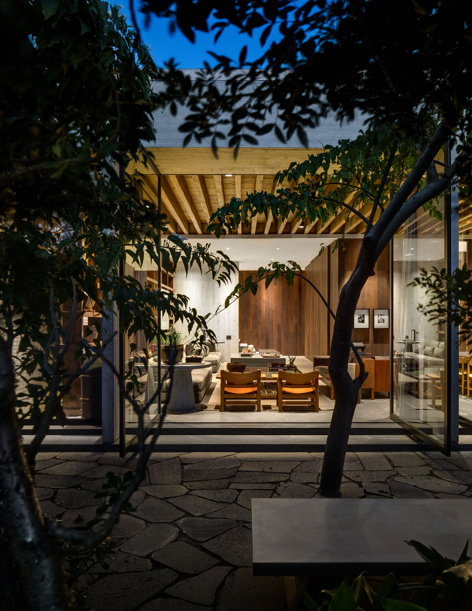Two homes designed as neighboring volumes connected by a central patio that opens towards a ravine.
Named Casa Estudio, this property completed by Manuel Cervantes Estudio is actually made up of two structures that have a direct relationship with each other and with the surrounding landscape. Built in Mexico City, on a sloping site that overlooks a ravine, the houses feature terraces and outdoor spaces that allow the inhabitants to relax in a natural setting. Both volumes have simple, clean lines and a minimal material palette. Apart from the concrete facades and ceramic walls, the houses also feature large openings and glass sliding doors.
Inside the homes, the studio used warm wood to create the partitions, beams, and wall paneling. Concrete flooring and walls complement the colors and textures of solid wood. Following the topography of the site, the terraces and floors create stepped spaces that flow into one another naturally. The common area gives access to both houses. The Pent-House features social and service areas on the ground level with bedrooms located upstairs. While the main living space opens to a spacious courtyard and lush garden, the upper level offers views of the surroundings.
Likewise, the Pent-Garden house has social spaces on the ground level that opens towards a garden. This outdoor area has a more intimate feel thanks to the concrete walls that shelter the space from neighboring houses. This house features the bedrooms and family room on the upper floor; while located on a lower level, the studio provides views of the ravine. Throughout the houses, the studio used elegantly simple furniture, from leather armchairs and sofas to wood dining chairs and open shelving systems. Photographs© Manuel Cervantes Estudio.



