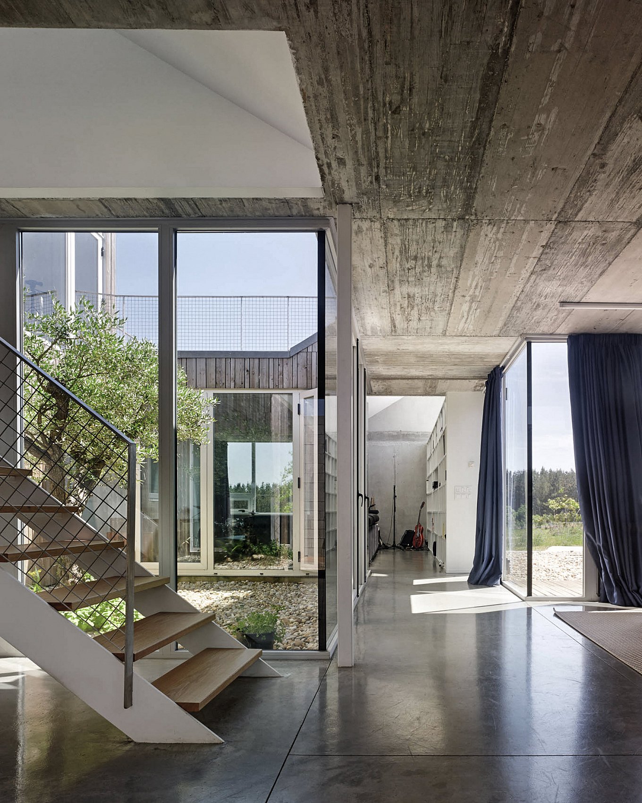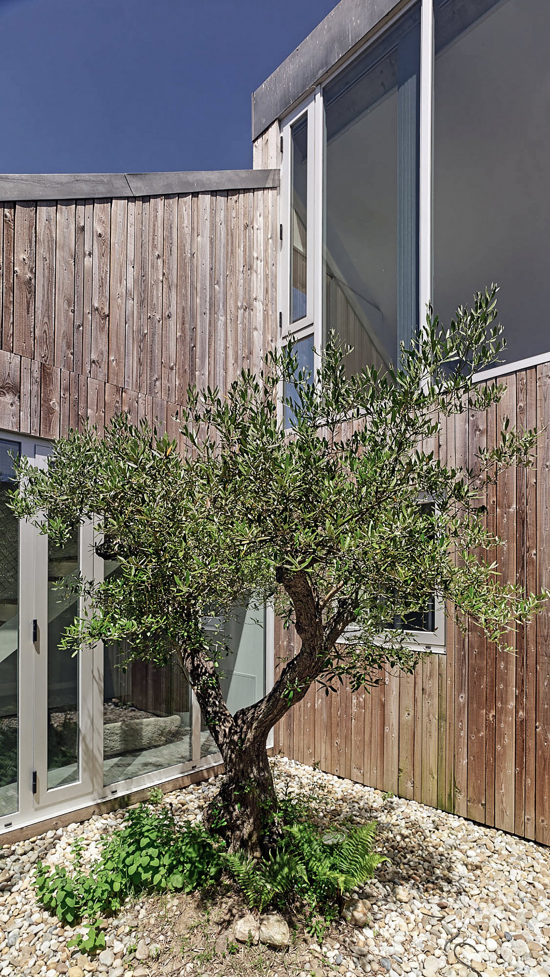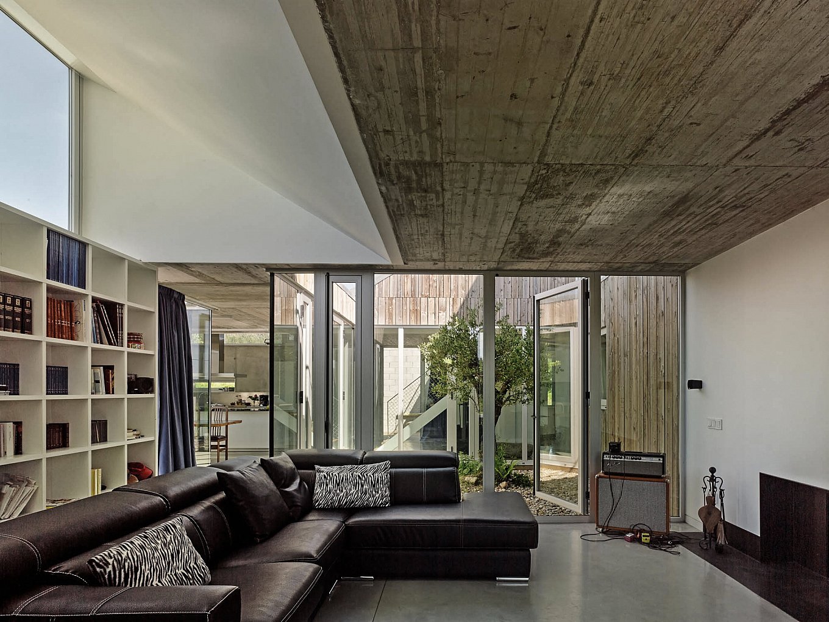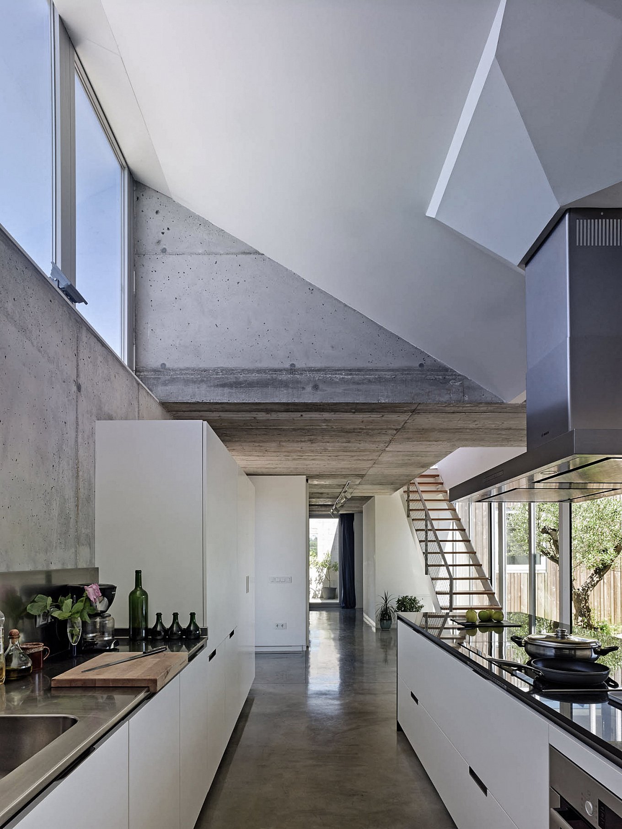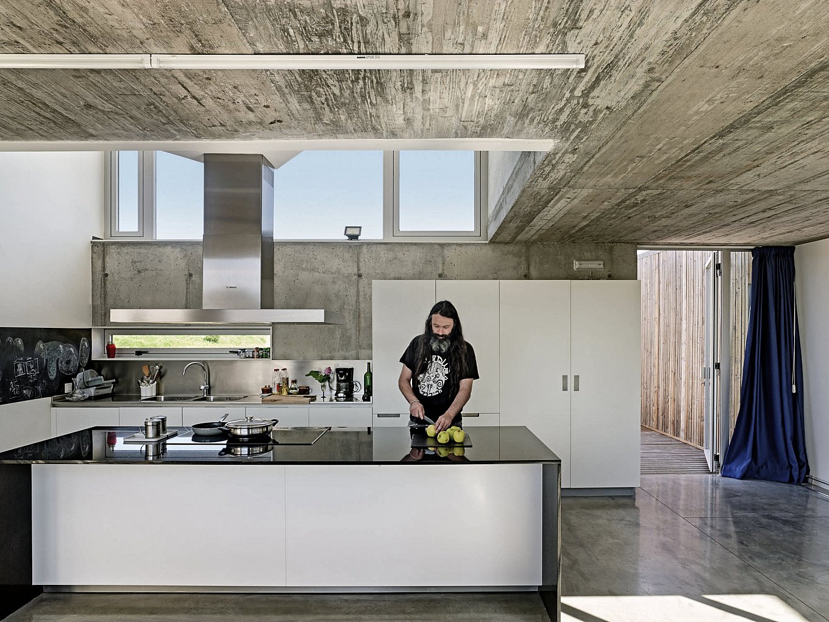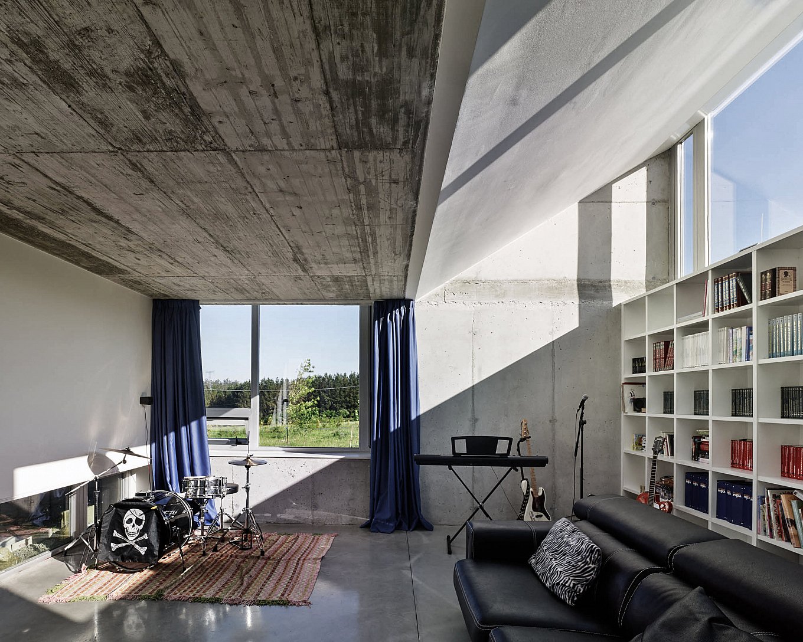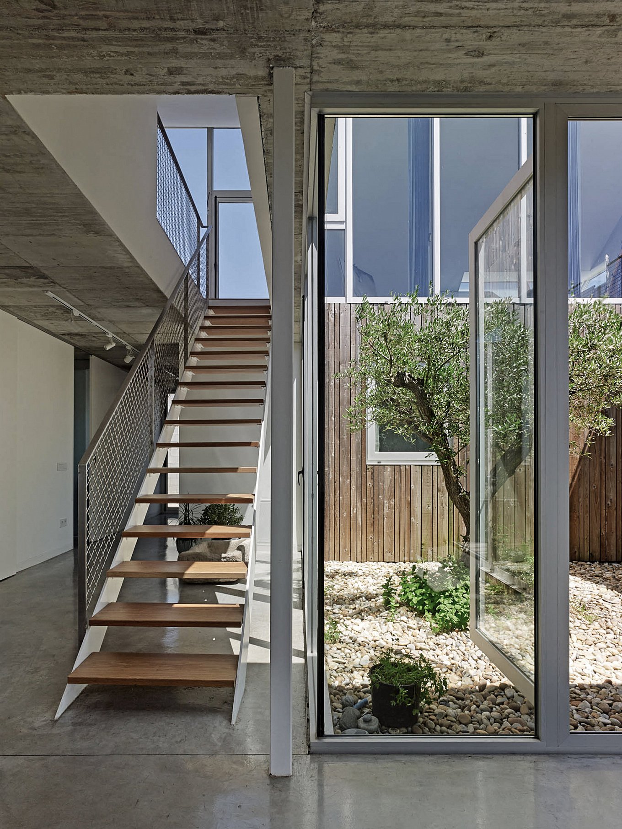The beautiful simplicity of nature is celebrated in Casa Escribenta, located close to the quiet A Coruña town in Spain. Built on a gently sloping meadow in an area without striking views, the house designed Rodríguez Blanco Architects makes the most of the pastoral landscape with skylights that frame the sky and a terrace oriented towards a forest. A balance between man and nature, organic and man-made, living spaces and the meadow, is maintained throughout the home. The structure is divided into different volumes that are seemingly assembled in an architectural puzzle; both the ground floor and the upper level have skylights that flood the living spaces with natural light, but also create a direct relationship with the changing weather, framing clear blue skies and white or dark clouds. A small inner courtyard offers a place for relaxation or meditation. Concrete, solid wood and stone are used both inside and outside the house to maintain a connection to rural architecture. The textured and exposed surfaces on the exterior are meant to transform over time and gain more character as they darken or brighten under the direct influence of the elements. As moss and lichen begin to grow, Casa Escribenta becomes closer to nature and an integral part of the peaceful landscape. Photography by Santos-Díez | BISimages.



