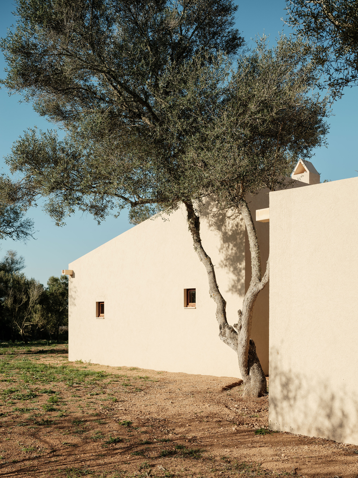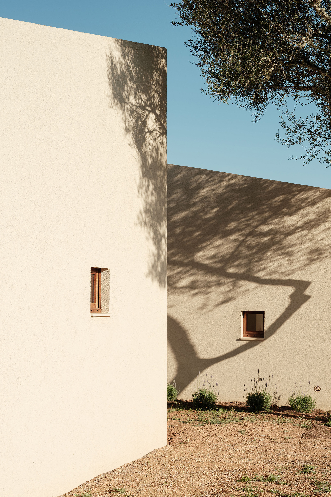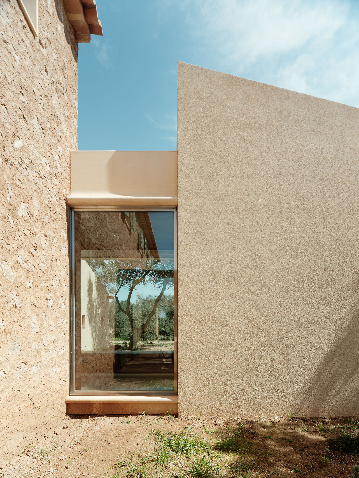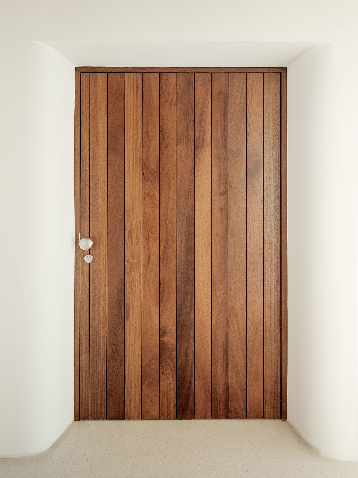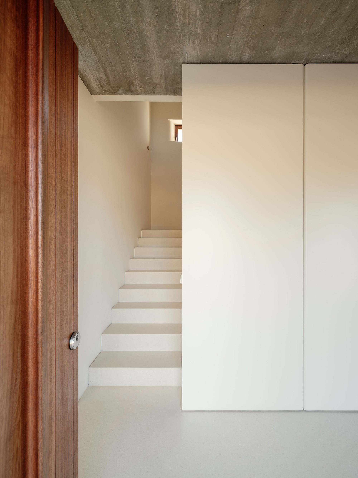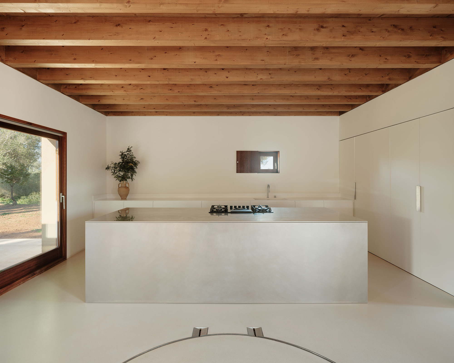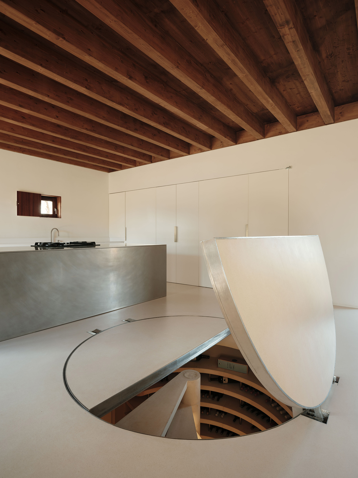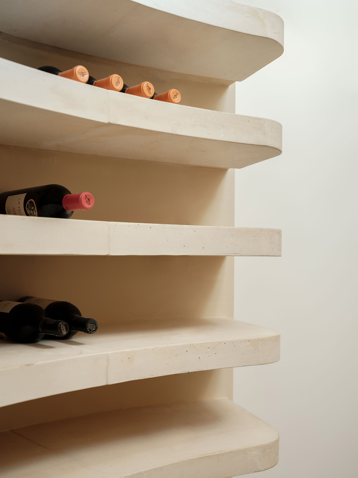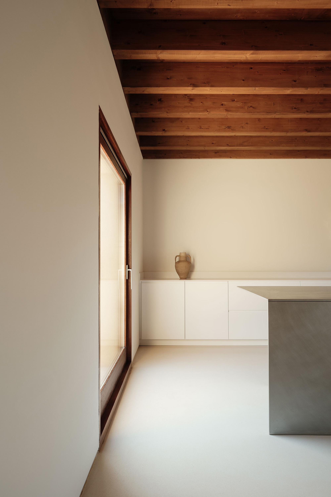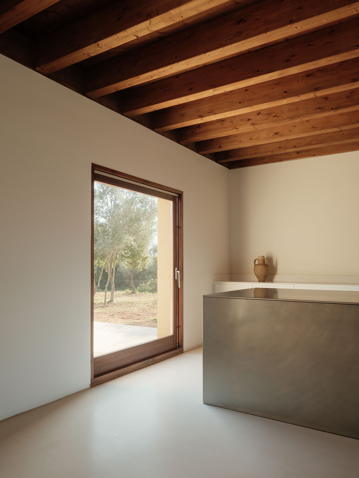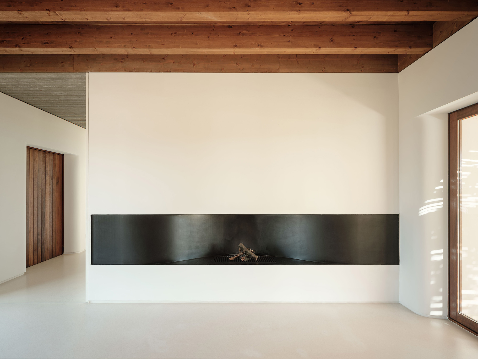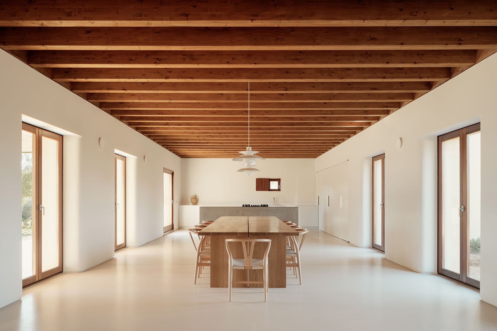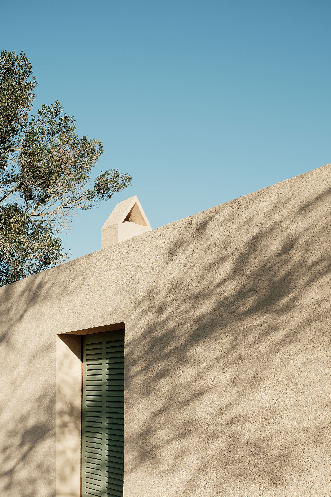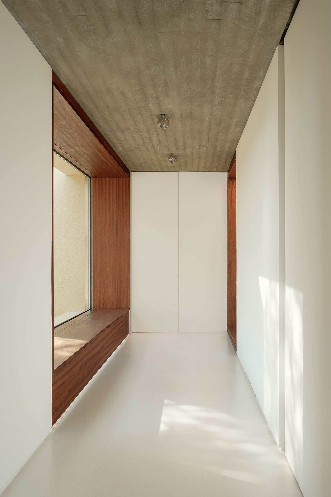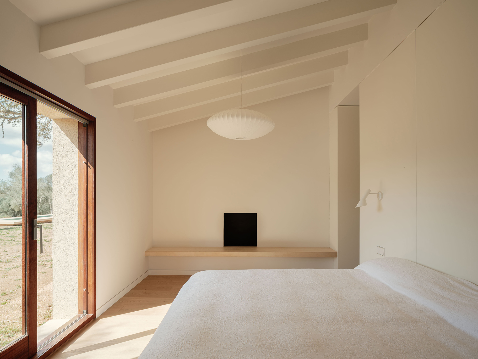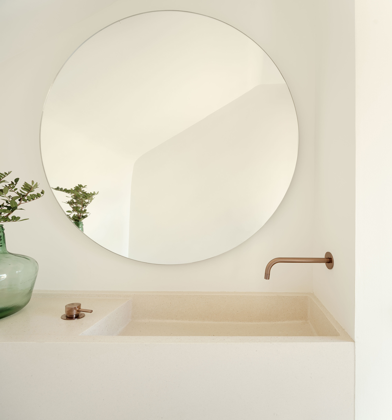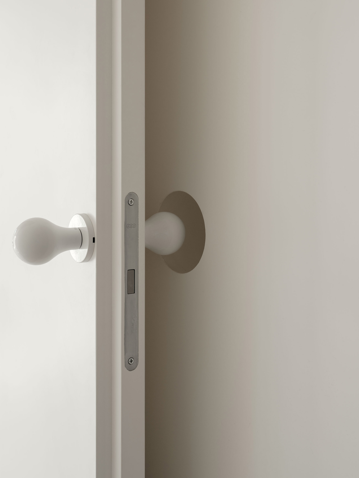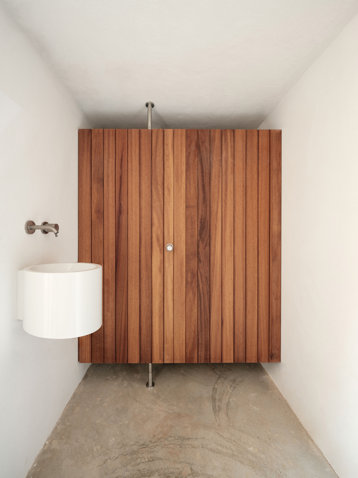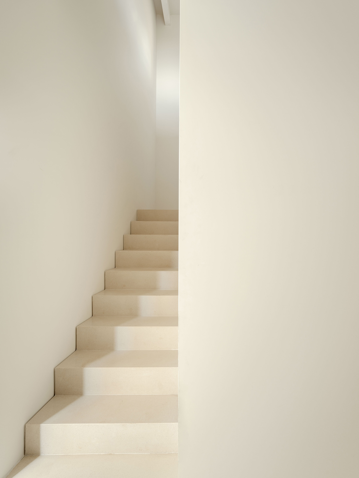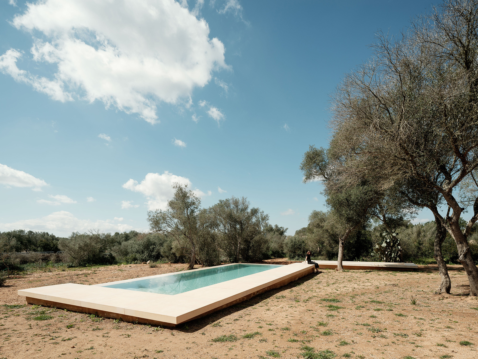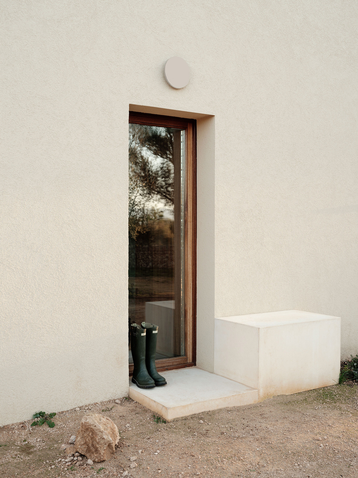A contemporary house with four linked volumes that give a nod to traditional Mallorcan architecture.
Completed in a collaboration between Isla Architects and architect Fidalgo Magro, Casa en La Garriga (House in La Garriga) is a project that began in an unusual way. The client decided to hire another architect once the construction license had been granted, which challenged the two studios to work with a pre-imposed footprint of four linked volumes. The team brought contemporary flavor to the architectural design, something that the original plan had lacked. Located in Algaida, Spain, the house takes inspiration from traditional Mallorcan architecture. While the main volume evokes vernacular designs, the other three wings have a more abstract appearance. The building embraces nature and the local garrigue, a delicate low scrubland typical of Mediterranean landscapes. At the same time, the house emphasizes the angular lines of the Tramuntana mountain range that becomes a stunning backdrop for the building.
Additionally, the team used materials from the excavation stage to build the volumes. Rock and stone now cover the façade of the main house, with excavation earth also used to give color to the mortar of the auxiliary volumes. The earth also colors the prefab concrete elements that include window frames, cornices, and exterior platforms and floors. Inside the house, the architects created a large, open-plan space with a shared ceiling that boasts wooden beams. Residents can separate public and private area with a sliding door.
Flexible layouts and a tactile material palette.
The kitchen boasts a fitted wall with built-in cupboards, a minibar, and refrigerator. This wall also offers access to the pantry and laundry rooms. A stainless steel kitchen island separates the kitchen from the dining room that features a large oak table for 12. In the living room, a large fireplace made of bent black steel dominates the minimalist space. French windows open to the garden, pool area, and Tramuntana mountains while also enabling natural cross ventilation. The architects used openings to separate the volumes and frame the views. One of these windows also features a deep windowsill that doubles as a bench.
The volume that houses the children’s bedrooms has a flexible layout and design that allows the clients to adapt the spaces to changing needs over time. The master bedroom boasts a walk-in closet, a fireplace elevated on a concrete platform, and windows that open to panoramic views of the scrubland. The bedroom also has access to a master bathroom. Here, the team added a double shower in marble and a custom black marble sink. The upper floor contains a family living room, which also boasts a large fireplace, and a guest bedroom with a private bathroom.
Isla Architects and Fidalgo Magro created a series of floating platforms for the outdoor area. Vegetation continues to grow freely between these concrete planes. The outdoor spaces include a pool, underground changing and technical rooms, and an open-air shower. Throughout the property, the team referenced Mallorcan architecture with contemporary details. For example, the terrazzo floor, wooden beams, and flared windows all give a nod to local design traditions. Photography © Luis Díaz Díaz.



