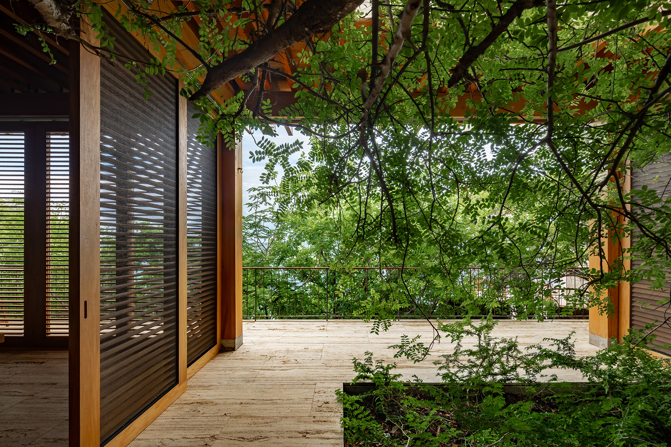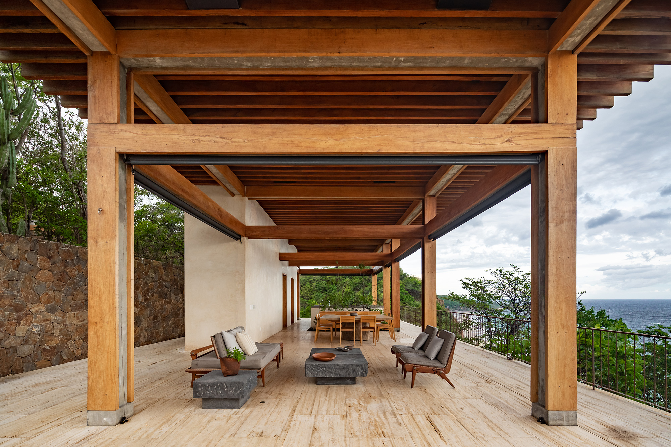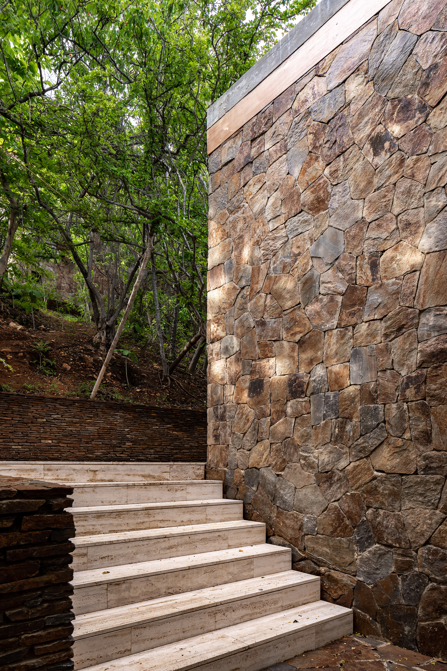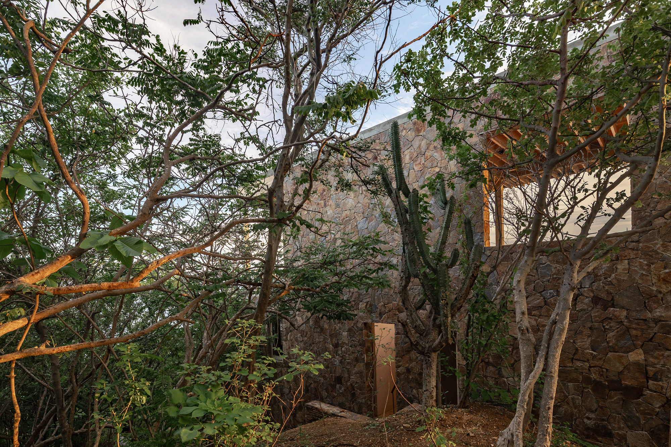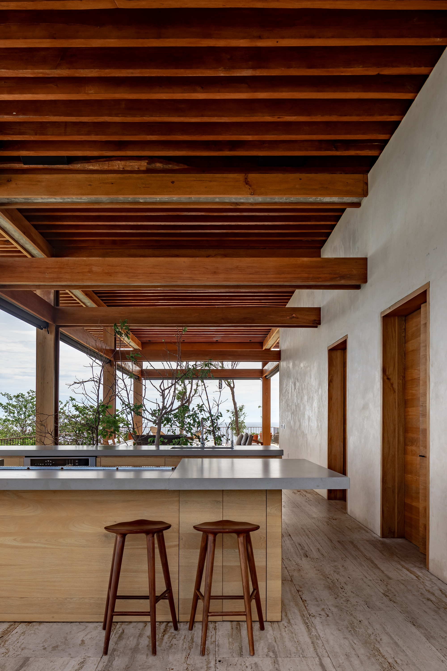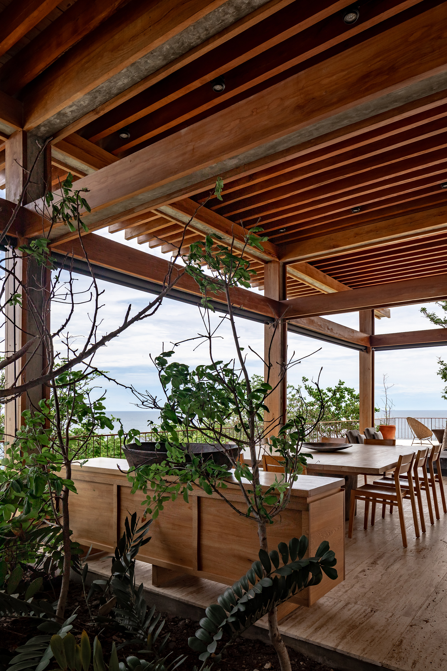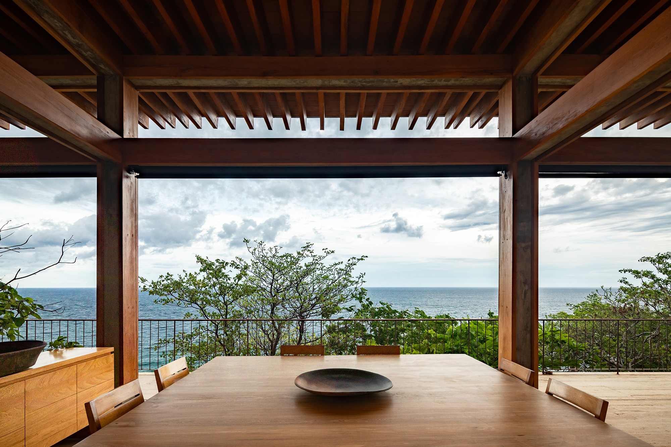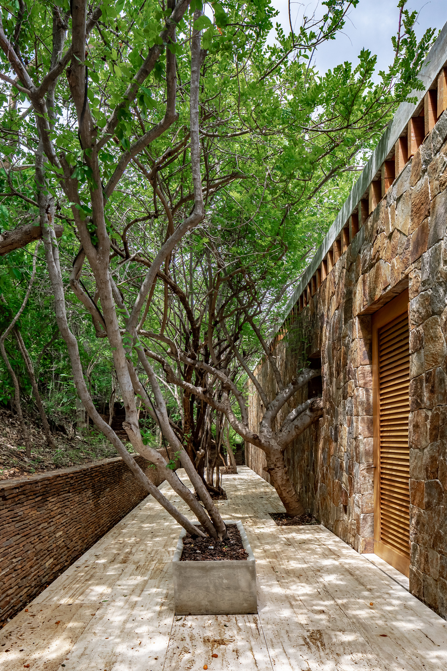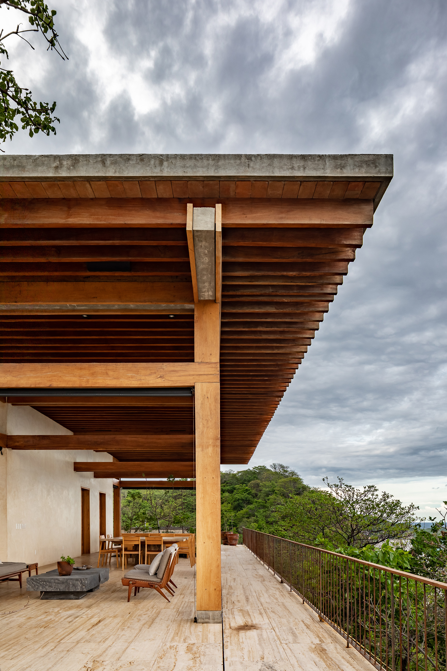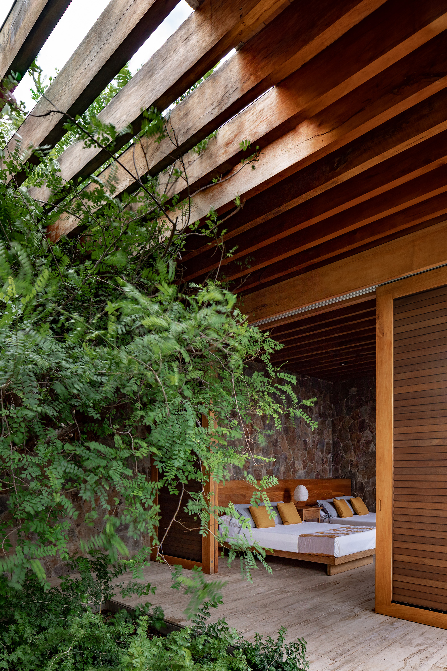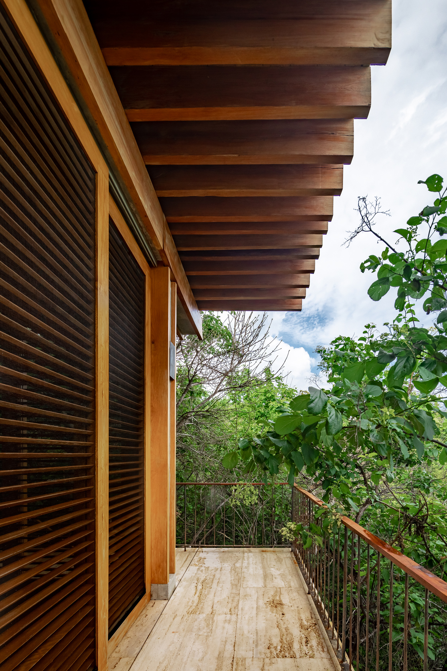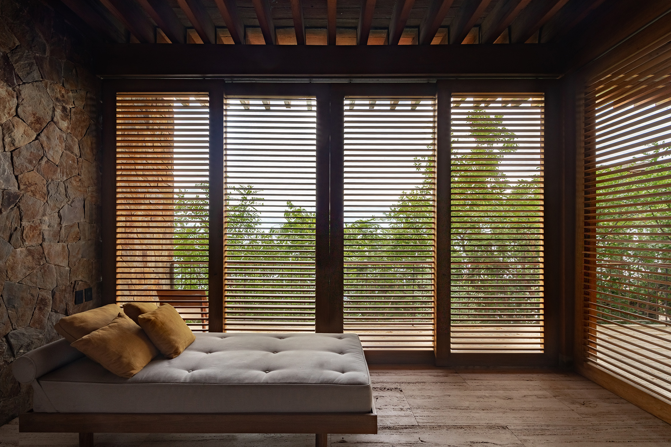A contemporary house built in a nature reserve in Mexico.
Built with great respect for nature, Casa en El Torón is a perfect example of sustainable architecture. Mexico City–based architecture practice Ignacio Urquiza Arquitectos designed the vacation house for a young family. The dwelling rises from rocky cliffs in the Torón nature reserve in Oaxaca, on the Pacific Coast of Mexico. Inspired by 1970s Mexican architecture, the house features living spaces that open completely to the surrounding landscape. The studio designed three volumes that sit lightly on the site, minimize their impact on the environment, and blend discreetly in the verdant setting at the same time.
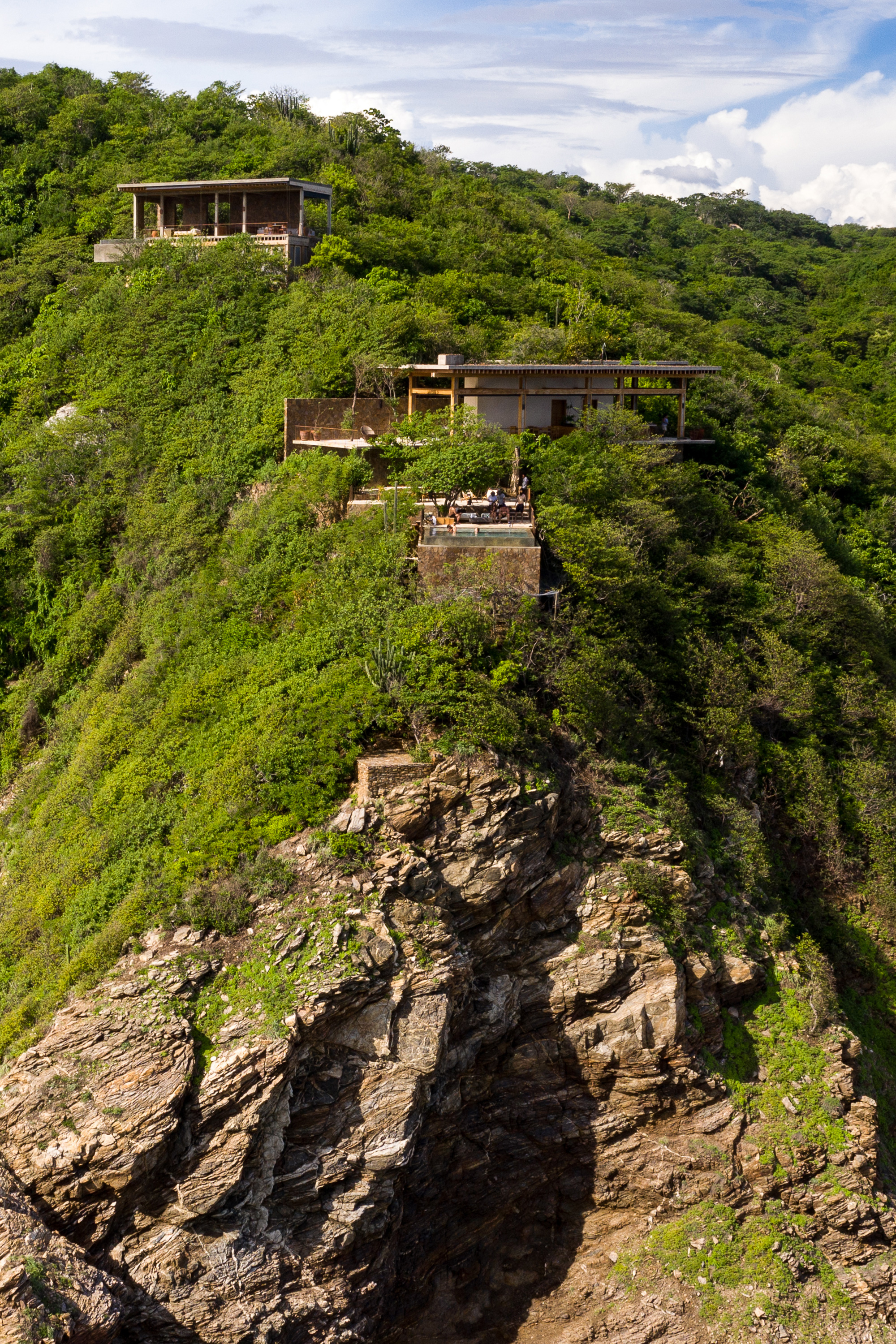
The largest building houses a bedroom and studio on the lower level and a kitchen, dining area, and living room on the upper floor. Nearby, a smaller one-story pavilion contains guest bedrooms and a patio. The third volume houses bedrooms as well as cooking, dining, and lounge areas. This module functions as a the owners’ retreat when they rent out the other buildings. While all bedrooms are closed and private, the living spaces on the upper levels open to the landscape completely. These areas don’t have partition walls, allowing the clients, their friends, or guests to cook, dine, and relax in the open air. Terraces extend the living spaces, immersing the inhabitants into nature further.
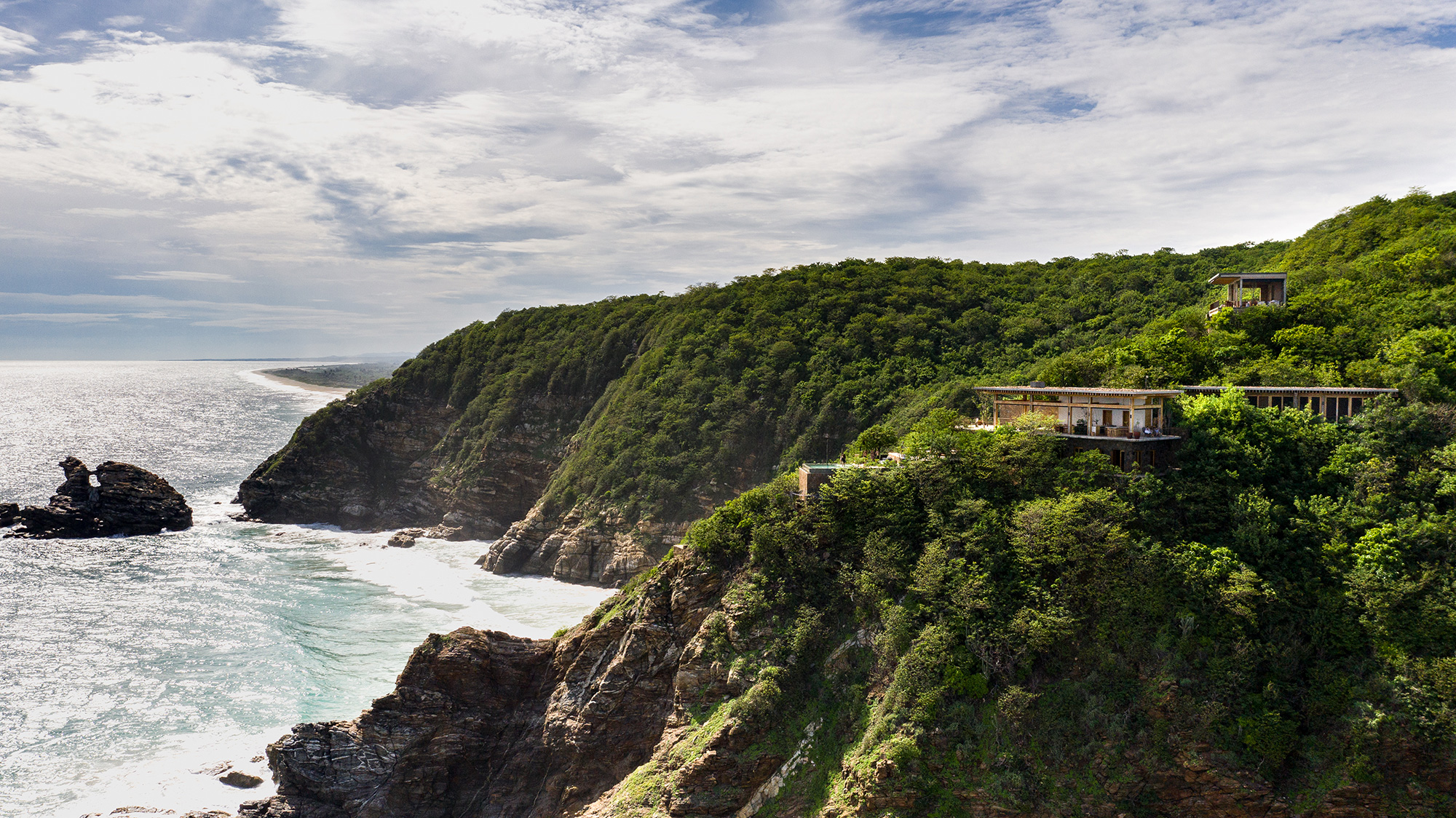
When needed, PVC curtains descend to protect the interior either from the sun or the rain. Likewise, the bedrooms feature wooden shutters that can easily control the light or ventilation. To build the house, the architecture firm used natural and locally sourced materials. Apart from tropical wood and palm roofs, the volumes also feature concrete and wood beams along with stone left over from the excavation stage. Finally, the travertine used for the terraces comes from the nearby state of Veracruz. Photographs© Onnis Luque.
