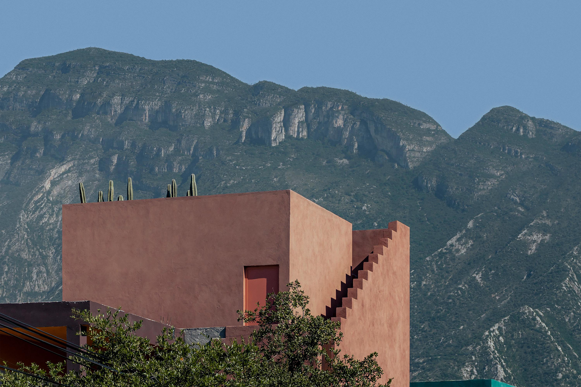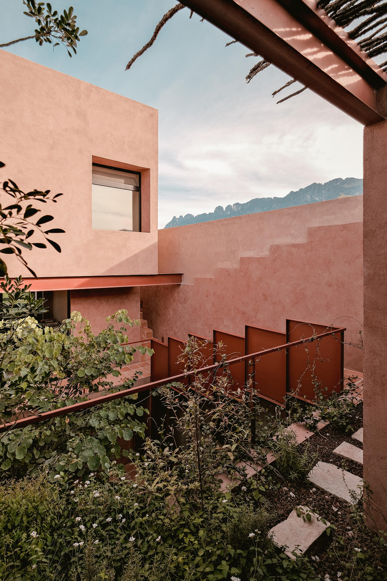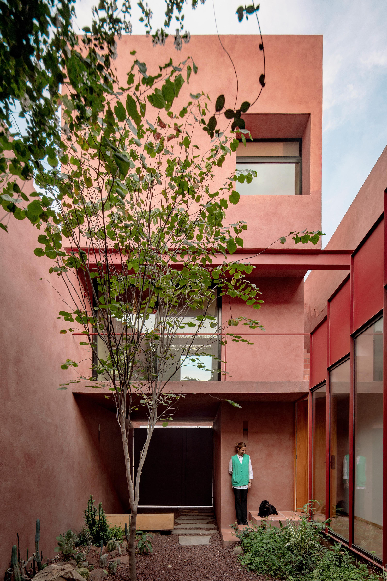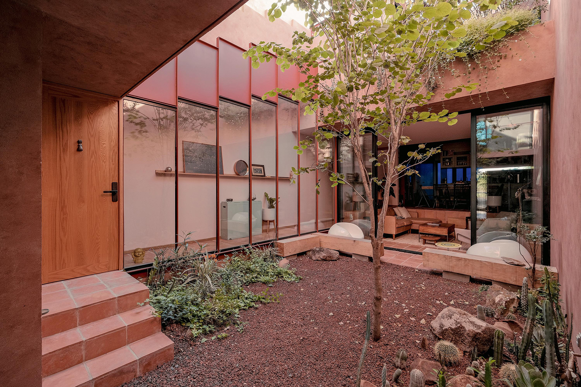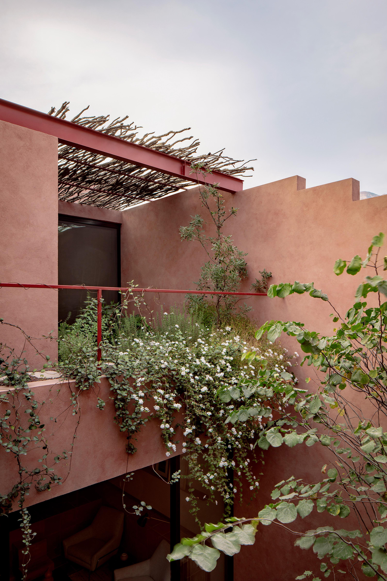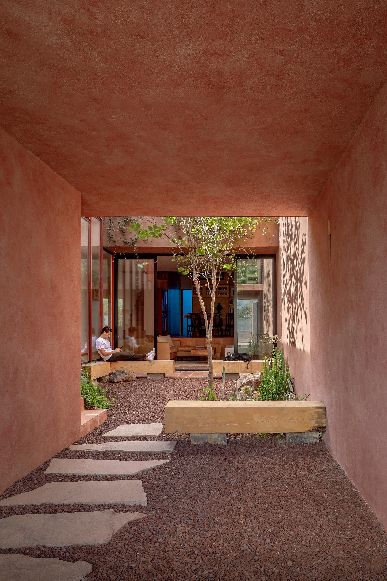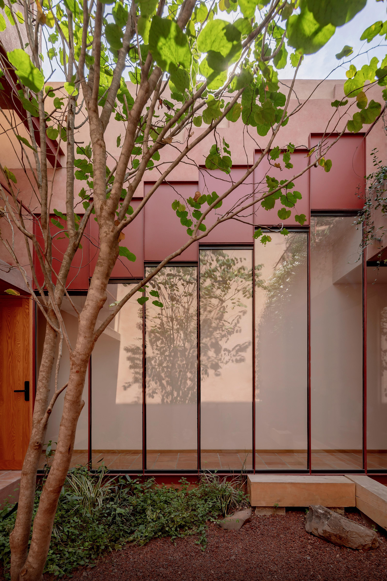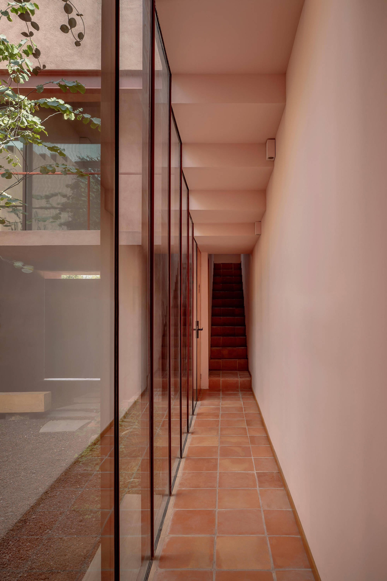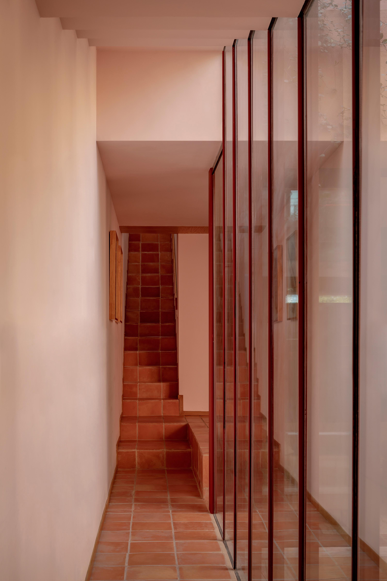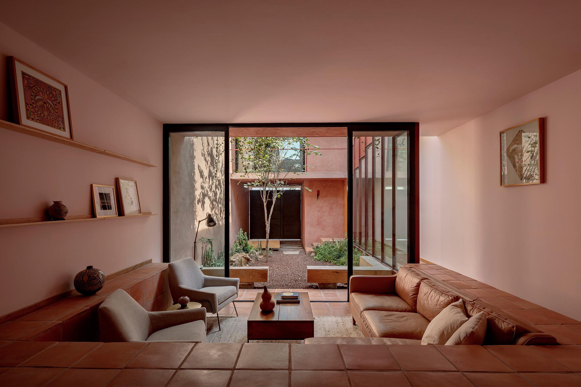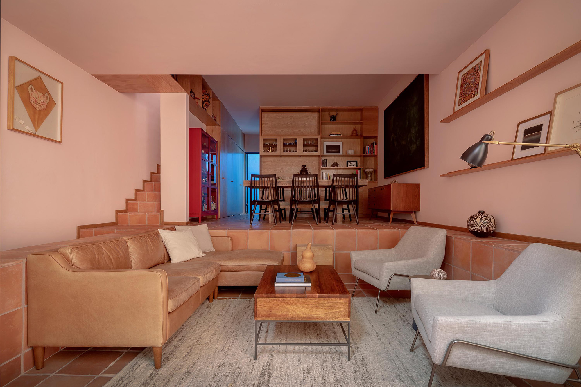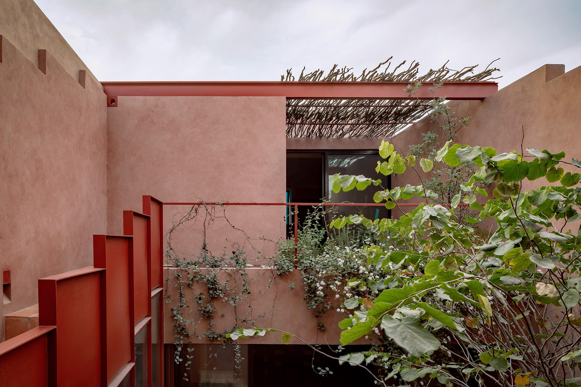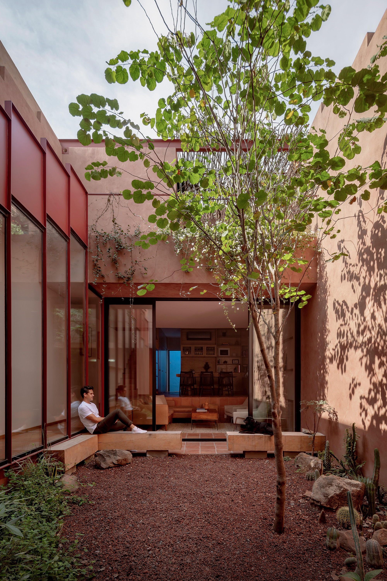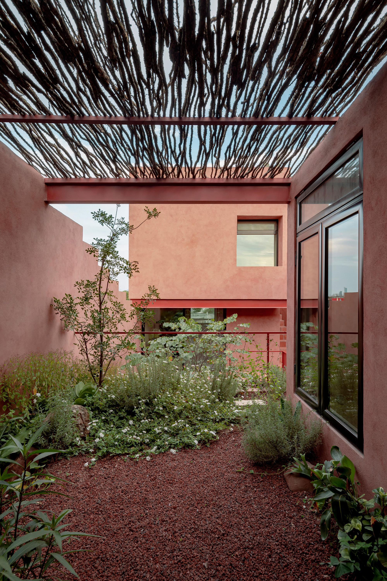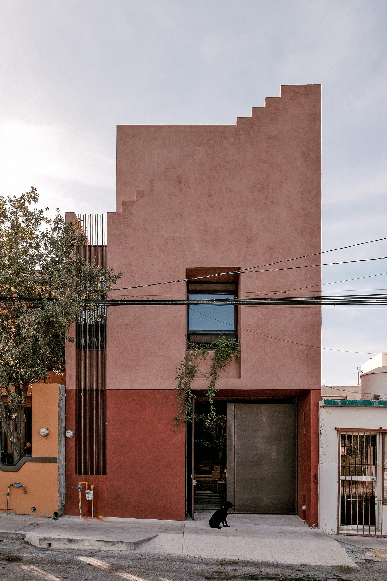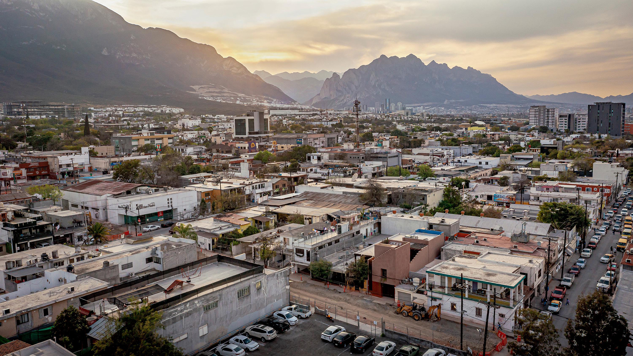A modern house inspired by Mexican architecture, the arrival of spring, and Mediterranean and desert landscapes.
Located in historic center of San Pedro Garza García, Mexico, Casa Ederlezi is a single family home designed by Monterrey-based studio Práctica Arquitectura. Similarly to two other projects completed by the firm, El Aguacate and La Hacienda Jardín, this house showcases the beauty and character of modern Mexican architecture and design. The name of the project refers to the Romani word for the Hıdırellez celebration that marks the arrival of spring, a custom observed in a wide area that covers the Balkans, Turkey, Syria, Iraq, and the Caucasus. Following the rebirth theme, the house emulates the warmth of spring and the vibrancy of green vegetation while giving a nod to Mediterranean and desert landscapes. In addition, the architects combined elements of classic northwestern Mexican architecture with contemporary and abstract features.
The narrow plot measures only 5 meters in width and 20 meters in depth, leading the studio to create a central courtyard that separates two asymmetric volumes. Respecting the current restrictions on new buildings, the house pays homage to the neighborhood’s heritage and conservation area. The simple façade gives a nod to traditional designs with a warm red color and classic openings, but also features a zigzag top section. While the floor plan has a more balanced sequence of square and rectangular forms, the vertical plane boasts a series of steps, platforms and overlapping elements that create a dynamic composition.
Warm and cozy living spaces that open to both private outdoor spaces and to panoramic views of hills and mountains.
The volume that faces the street contains the entrance hall and a garage as well as a double-height guest room. A rooftop terrace offers access to a private outdoor space. Beyond the central courtyard, the second volume houses the living room, dining room and kitchen which open to the outdoor space via glass doors. The master bedroom upstairs has access to a private landscaped terrace.
The architects used a warm, natural palette for the interiors. Apart from reddish and earthy hues, the indoor and outdoor living spaces also feature tezontle volcanic rock, solid wood, leather furniture, and natural textiles. From the rooftop terrace, the residents have access to 360° views of the surrounding hills and mountains in a space that creates a strong connection between the urban setting and nature. Finally, the studio collaborated with Oswaldo Zurita on Casa Ederlezi’s landscape design. Photography © César Béjar, Apertura Arquitectónica, Dove Dope.



