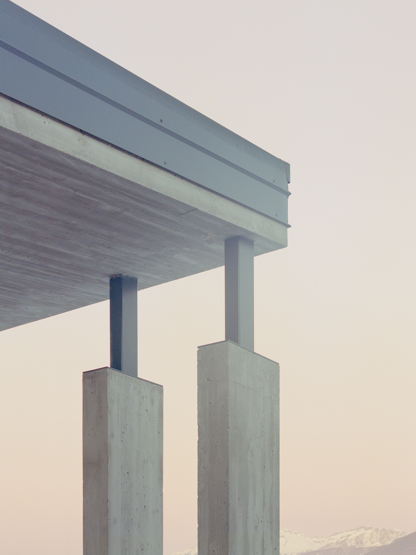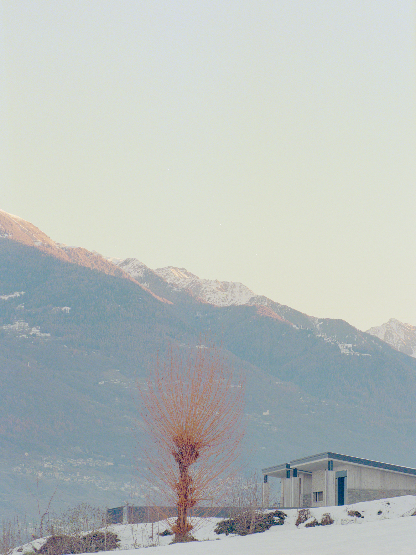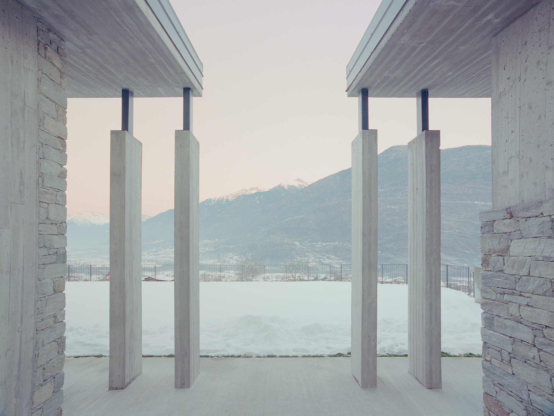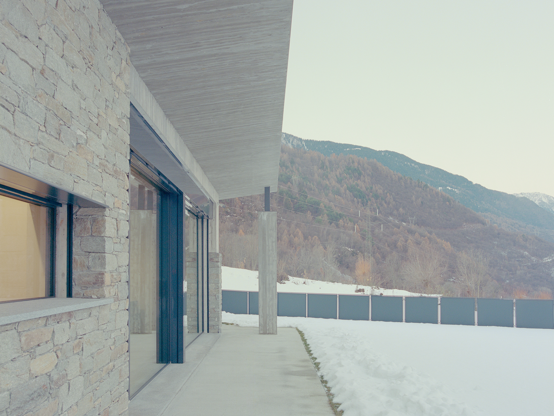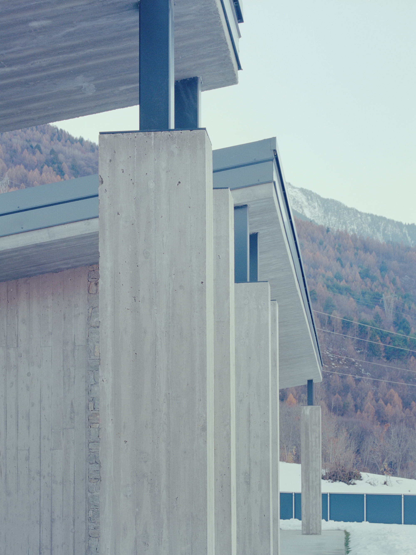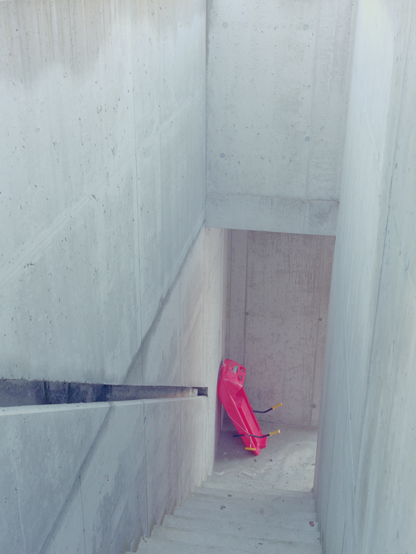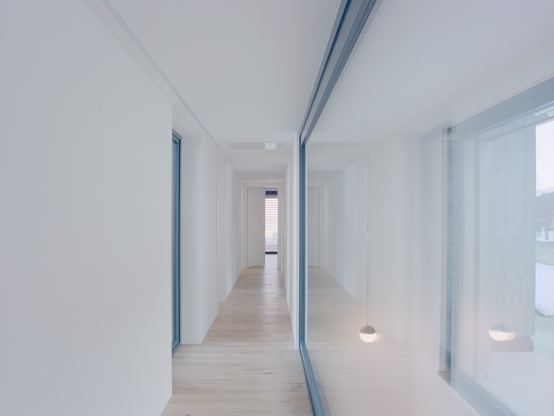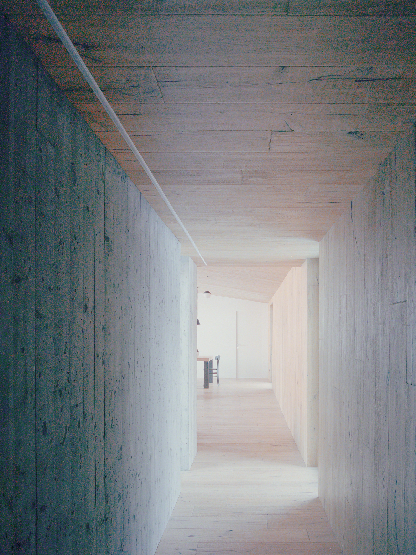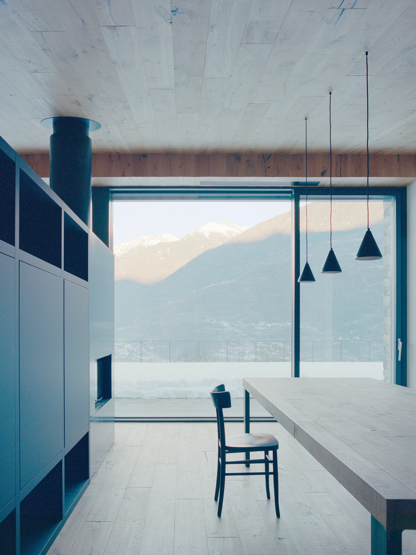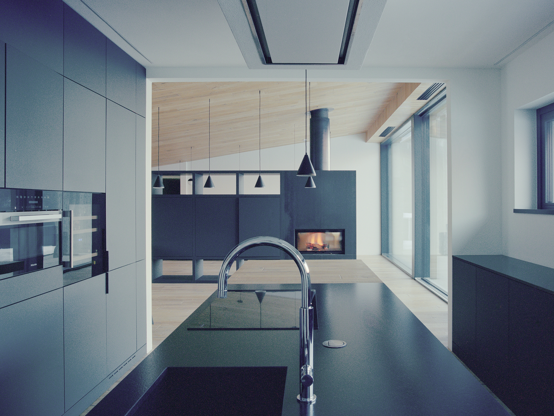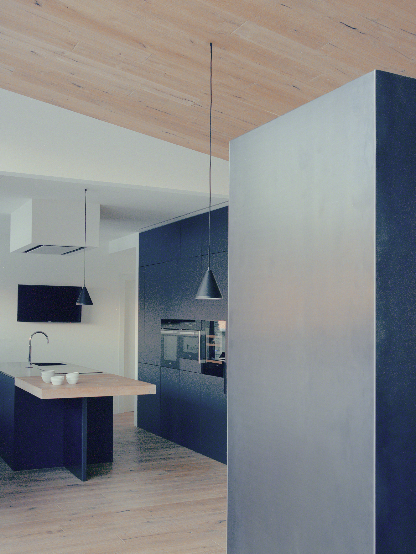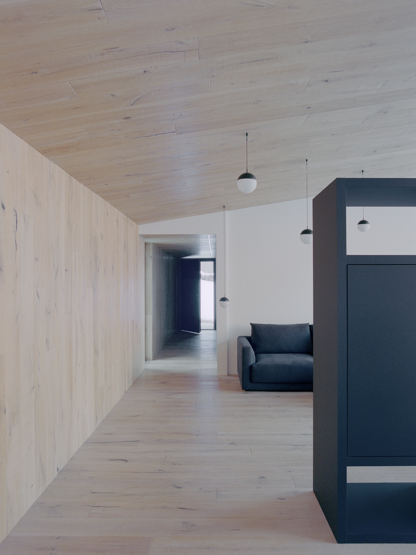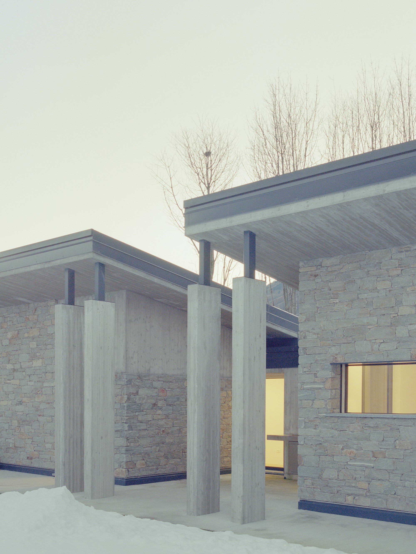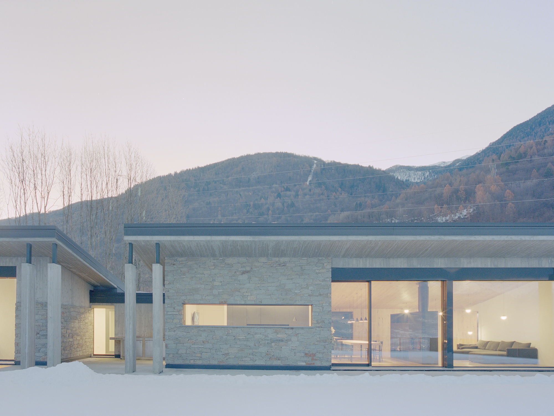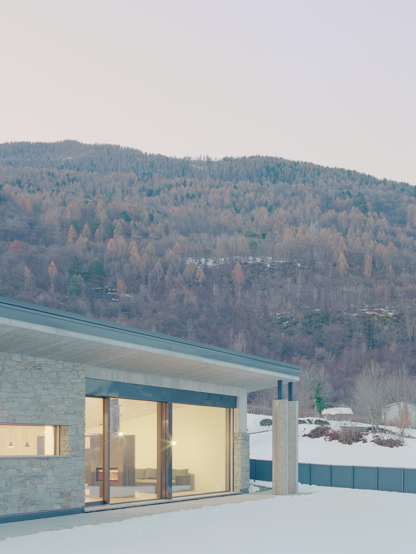A concrete and stone house that opens to views of the Alps.
Designed by Italian architect Alfredo Vanotti, founder of architecture and interior design firm EV + A Lab, Casa EC is a single-family house that opens to a gorgeous landscape. The location is idyllic, with meadows and forests surrounding the site. Built on the slope of a hill, the concrete house overlooks the town of Sondrio as well as the Alps in the distance. The architect made the most of the site to enhance the link between the living spaces and nature.
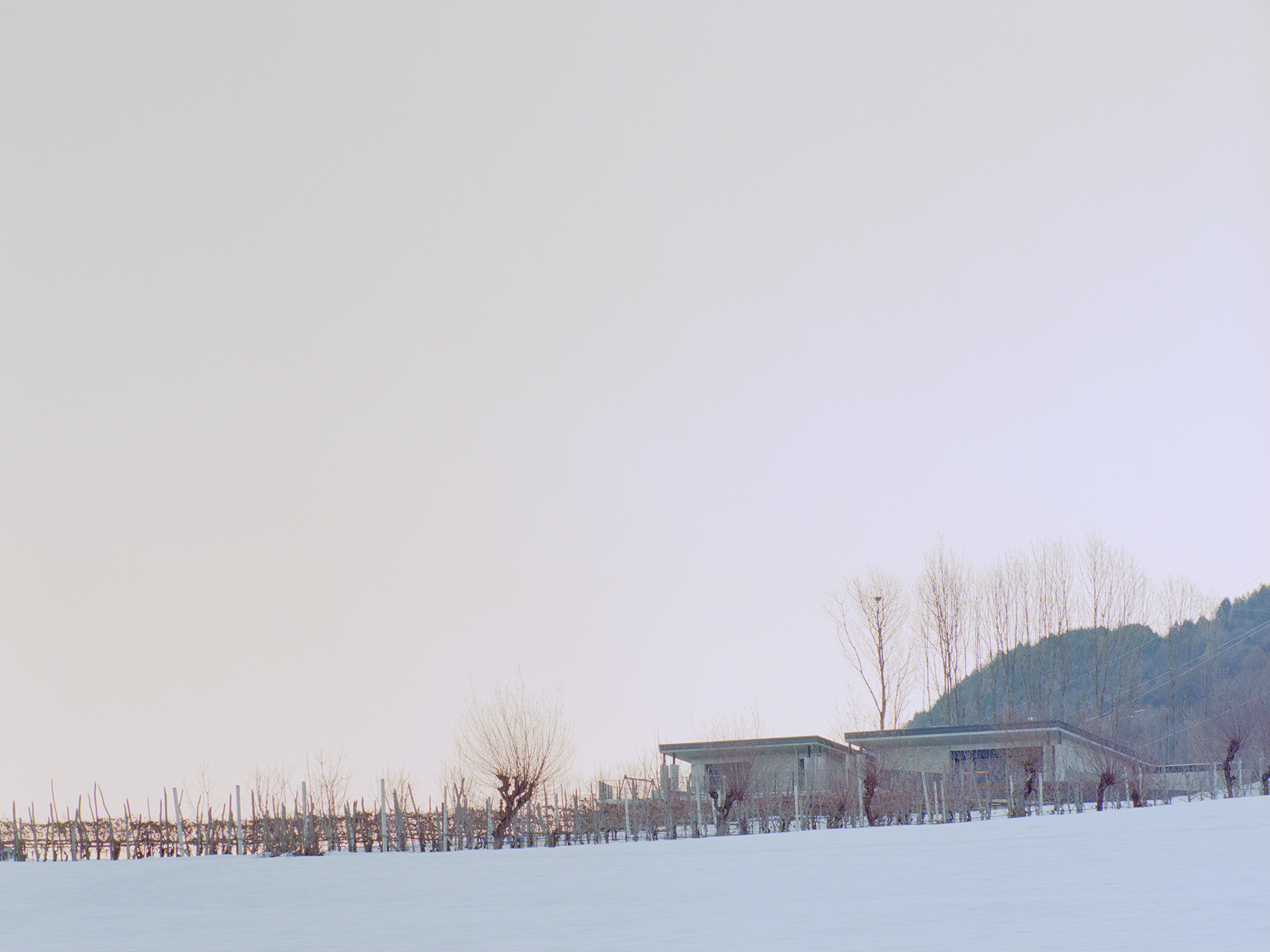
The project to bring Casa EC to life involved the demolition of an existing building. Local regulations stipulate that a new construction has to follow the footprint of the old building. At the same time, the architect wanted to shift the living spaces more to the center of the plot, both to enhance the link to the garden and to put more room between the house and the nearby road. To achieve this, Alfredo Vanotti designed the new dwelling with four elements. One corridor leads to the first volume that houses the main living spaces and “day” areas. Another passageway connects the social wing to the sleeping area.
Harmony and order define the architectural design, with both corridors sharing the same length and flat roofs. Likewise, the two wings have the same size and a sloping roof. While the first volume contains the living room, kitchen, dining room, and bathroom, the other one houses three bedrooms, an office, and another bathroom. The architect used concrete, stone, and iron for the exterior and solid wood and plaster for the interiors. Large windows open to spectacular mountain views. In the kitchen and living room, sliding glass doors open onto the terrace and garden. Photographs© Alfredo Vanotti.
