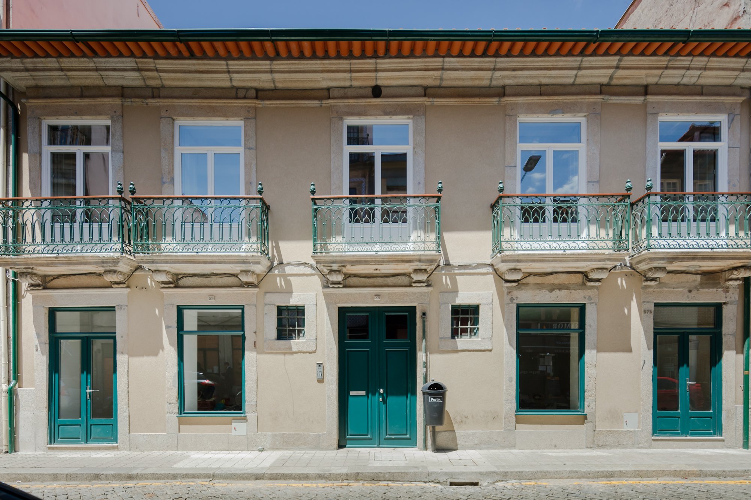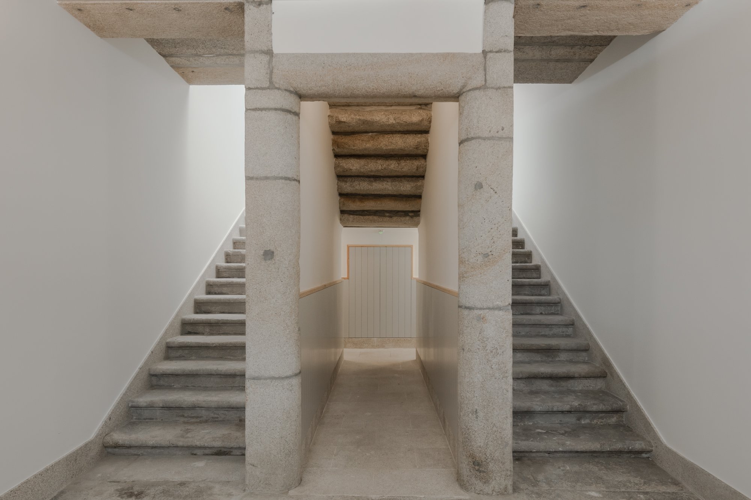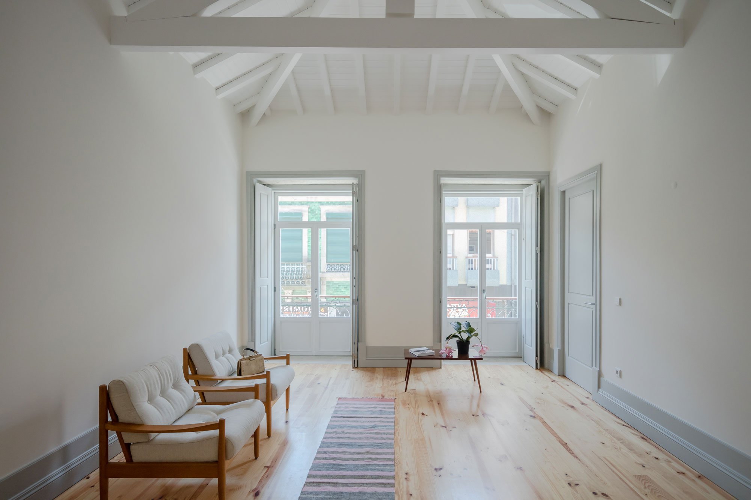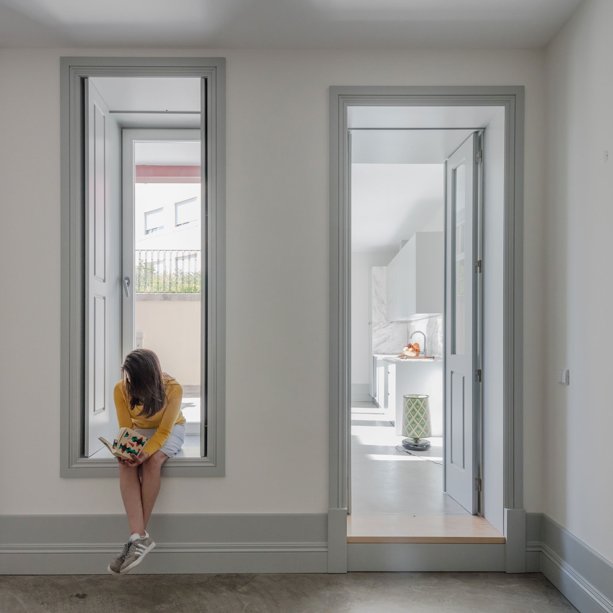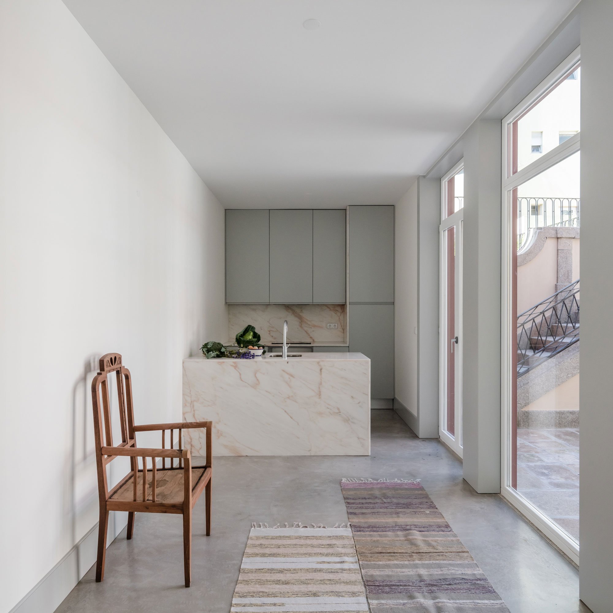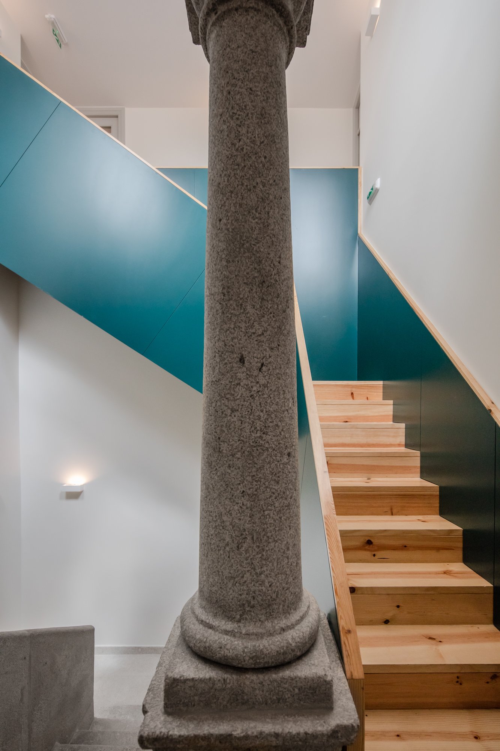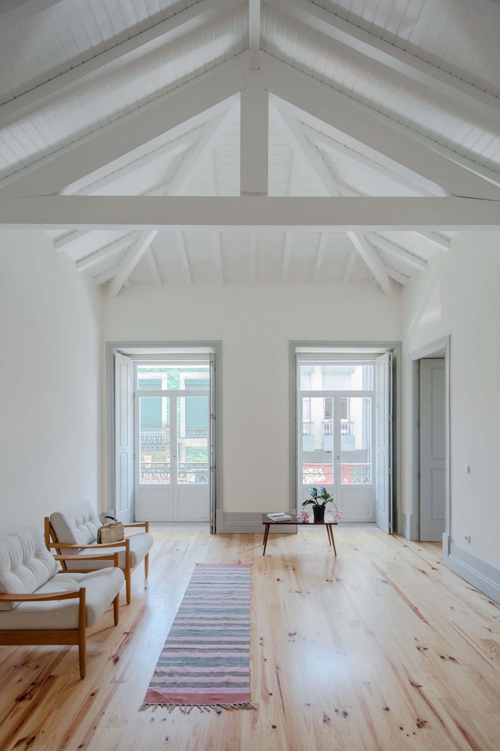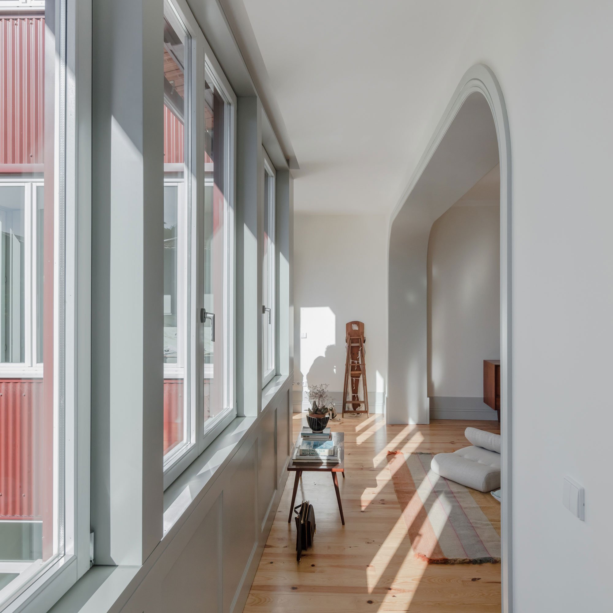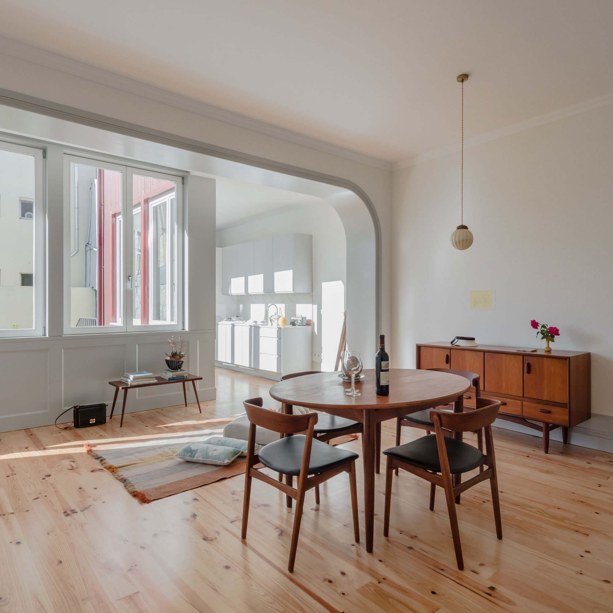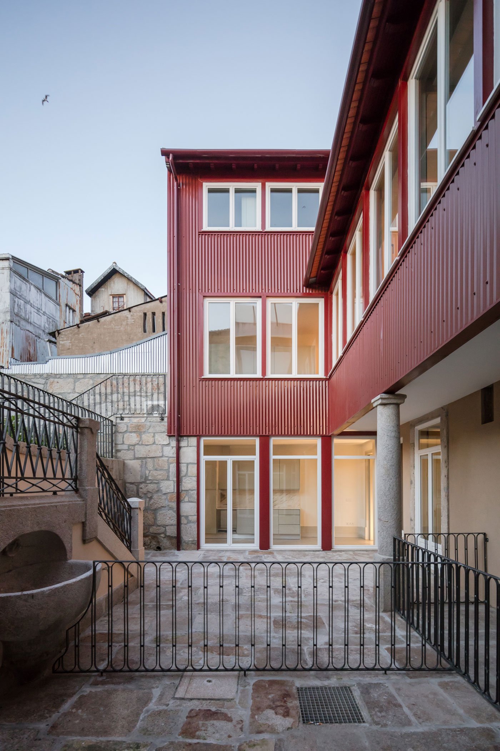This charming 18th-century urban villa stands on one of the most picturesque streets of Porto’s center. Used as a school, commercial space, and private housing in the past, Casa dos Patios was left for decades in a state of near ruin. The Pedro Ferreira Architecture Studio renovated and redesigned the structure, keeping the character of the building intact at the same time. It’s a type of project the team of architects knows how to do extremely well.
From the street, the structure seems to have only two levels, but inside one can find four cleverly distributed floors. The interior now features both shops and apartments. The original stone stairs remain, defining the entire aesthetic and conceptual direction of the project. Past and present coexist here. A tall granite column marks the boundary between old and modern, with stone steps on one side and a new wooden staircase on the other. The latter also features blue panels that accentuate its contemporary charm. Throughout the building, original elements meet modern details. Arches highlight the divisions between various rooms, while traditional wooden shutters boast the same light gray tone of the carpentry. Bright white walls complement rustic pine wood flooring. Natural light floods the interior, enhancing the airy look of the rooms and their welcoming feel. Photographs© João Morgado.



