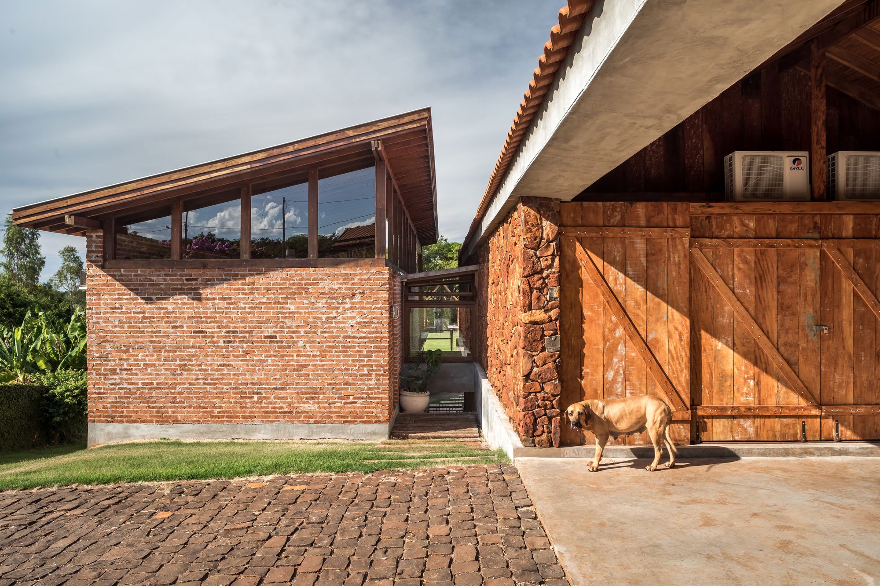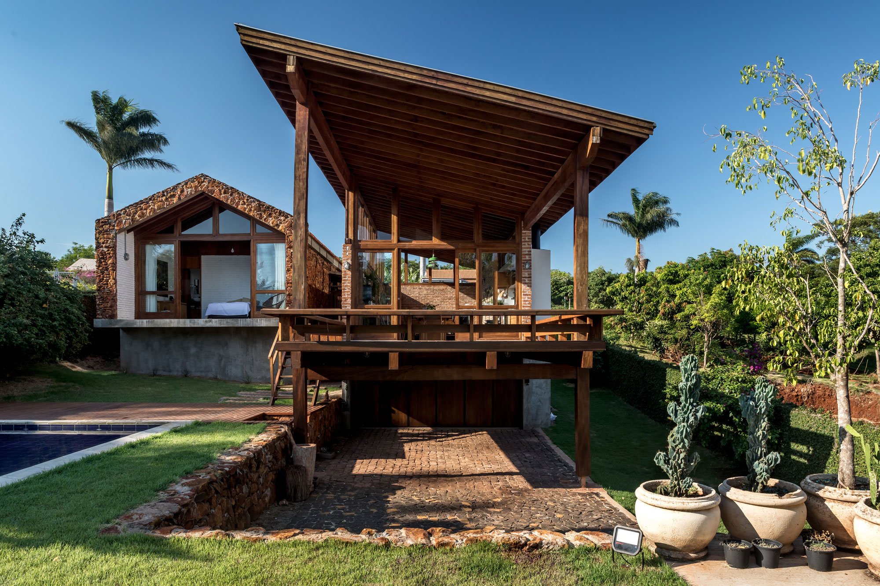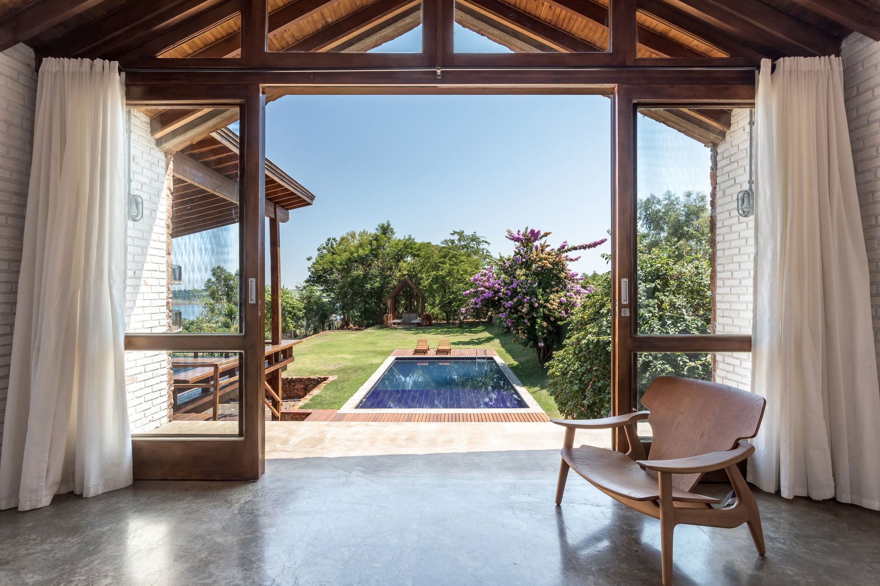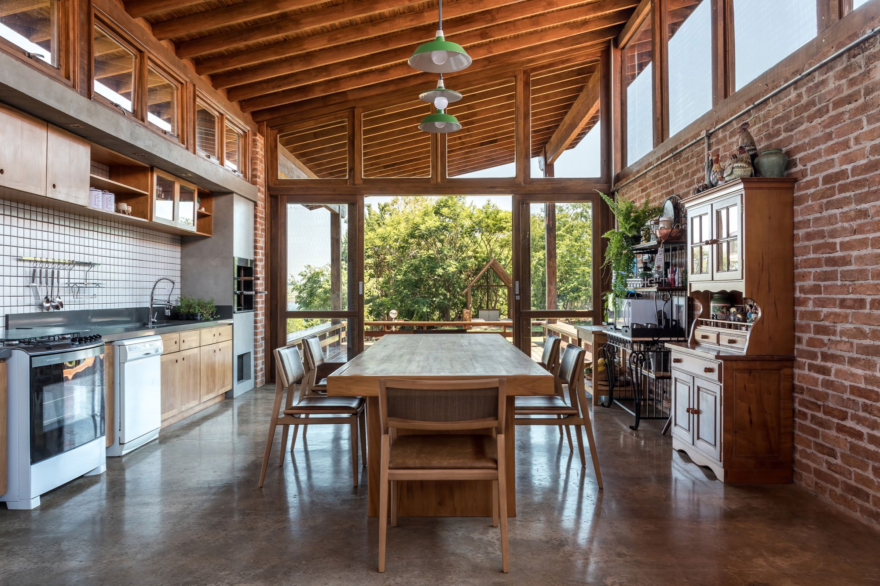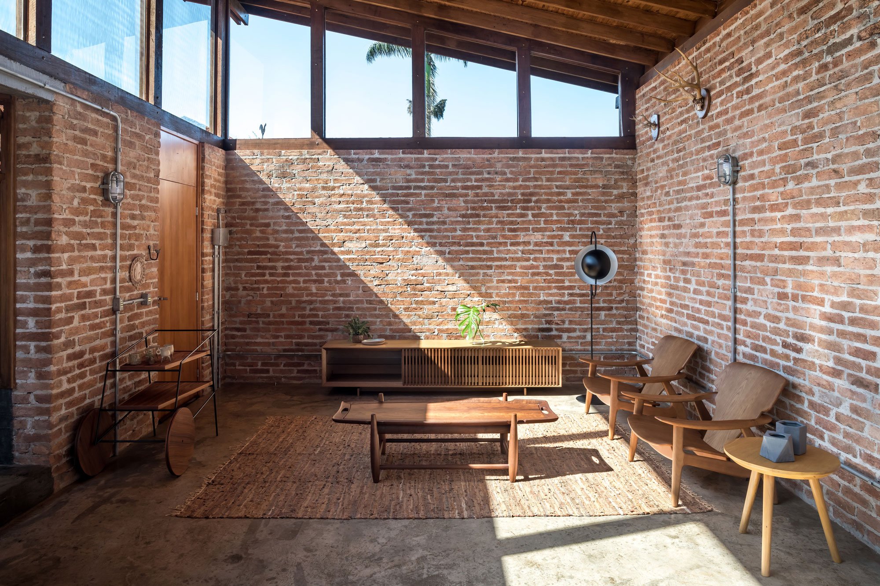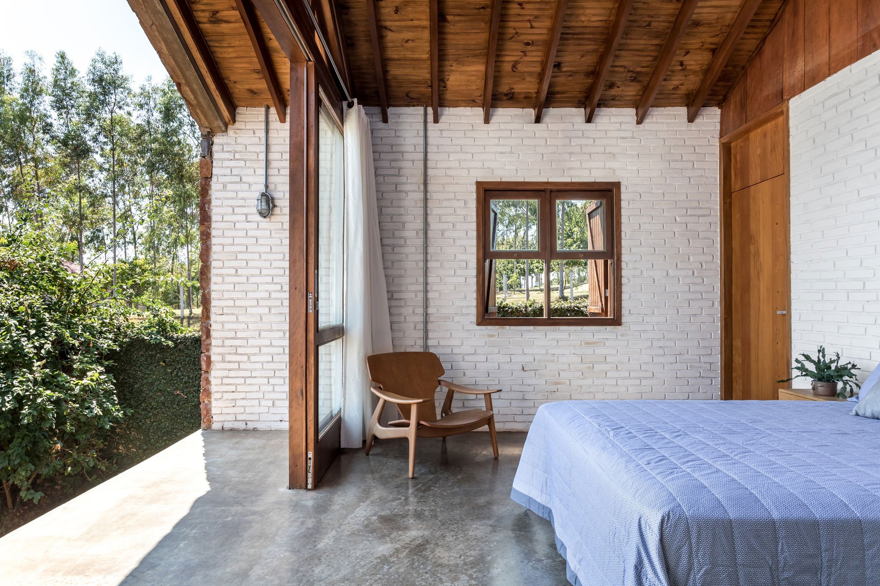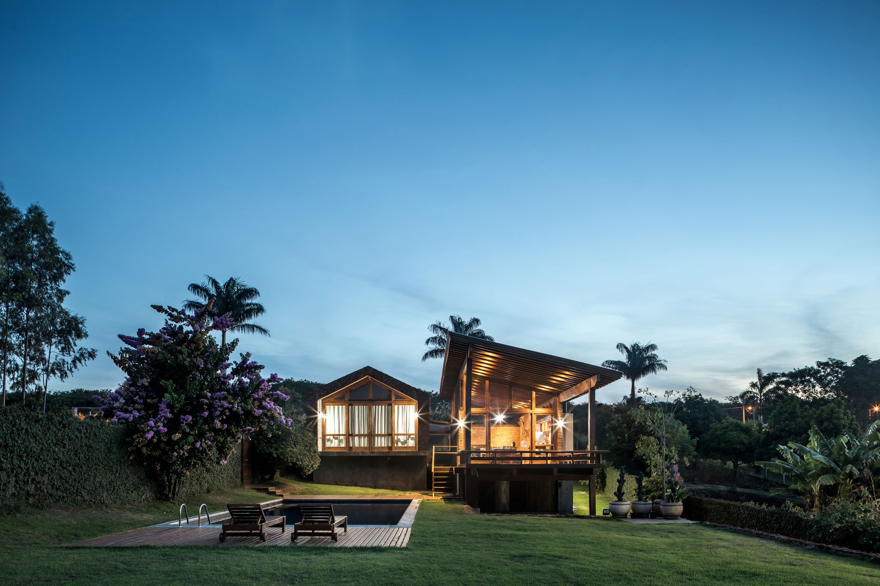A holiday home built with repurposed brick from an old factory.
Built in Alvorada do Sul, Brazil, close to the Paranapanema River and near a lake, Casa do Lago (Lake House) is the epitome of a holiday home. Brazilian studio Solo Arquitetos designed the house as an exploration of the relationship between nature and architecture. The site has an elongated shape as well as an uneven surface, with the lake located at the very end of the plot. To make the most of the place, the architecture firm designed the dwelling with two longitudinal volumes that separate the private and social areas.
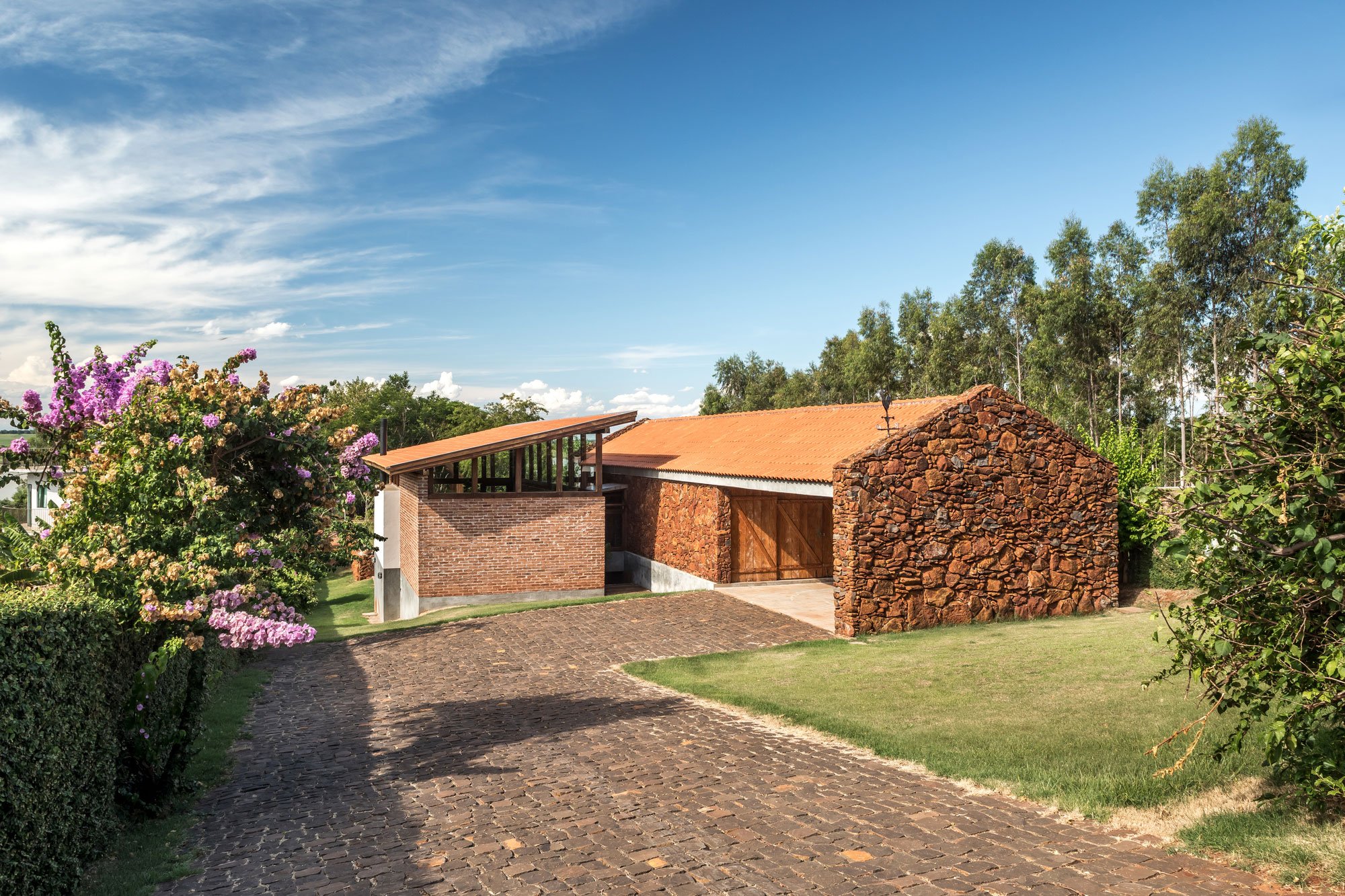
Both buildings feature locally sourced materials. The section that houses the bedrooms boasts walls made with red stones left from the excavation stage of the project. Likewise, the social volume features repurposed brick from the clients’ recently demolished, old factory. Close to the street and closed off for privacy, the private volume contains three bedrooms. The master bedroom opens towards the garden and lake views. Here, the team painted the brick walls white to brighten the décor.
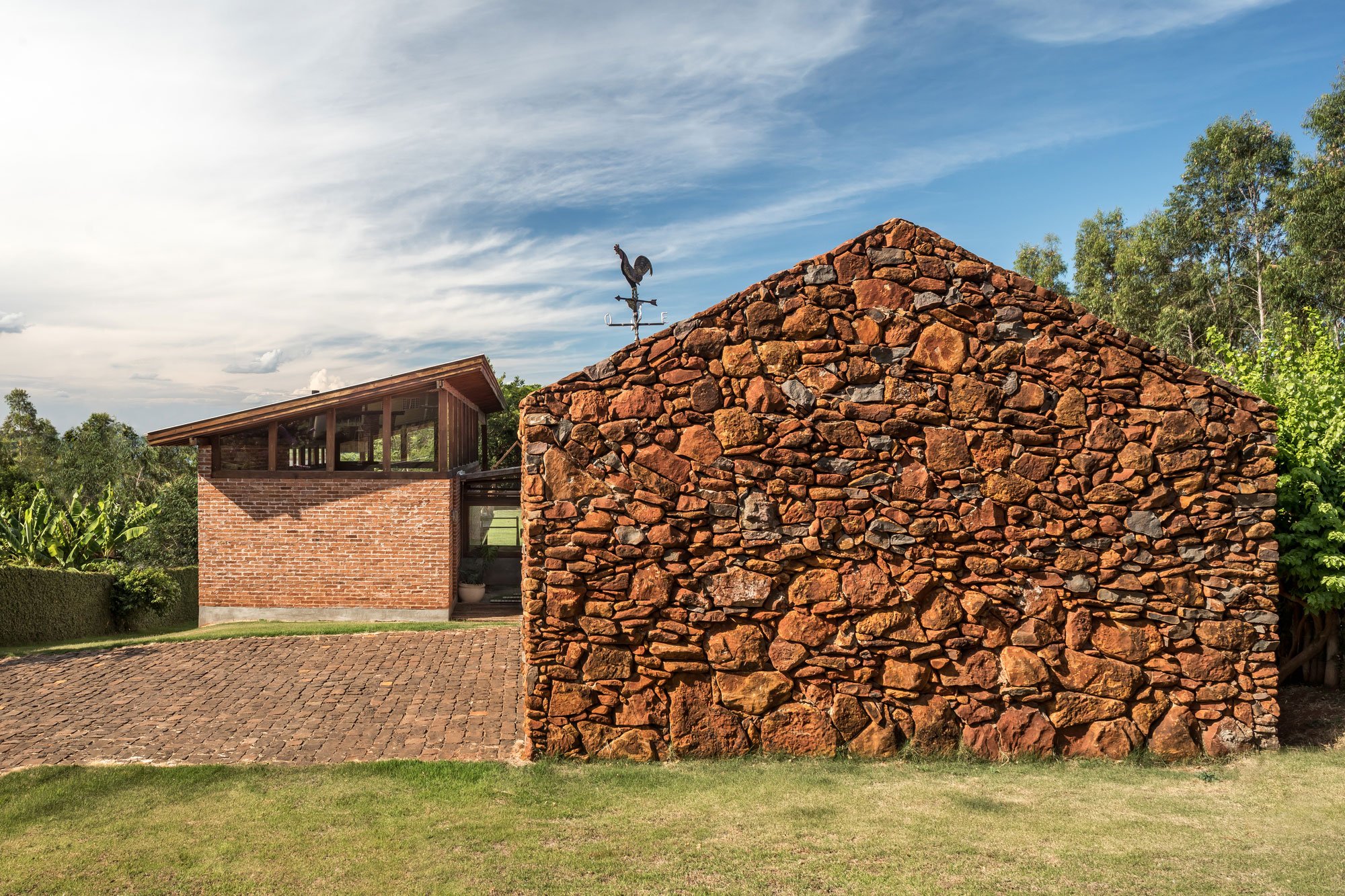
While the private volume offers easy street access, the architects brought the public volume closer to the lake. The open-plan interior features a glazed wall that provides gorgeous views of the garden, lake, and river. Clerestory windows also allow more natural light to flood the rooms. Exposed brick walls, textured rugs, and wooden furniture give the décor a warm, welcoming feel. Glass panels open to a wooden deck, protected by an extended roof. It’s the perfect outdoor space to not only relax and socialize, but to also admire the landscape. The property includes a swimming pool, located in the garden, as well as an open-air chapel near the lake. Photographs© Eduardo Macarios.
