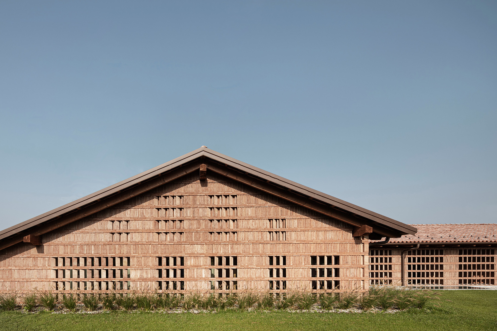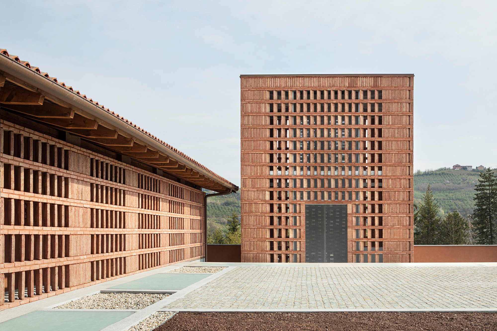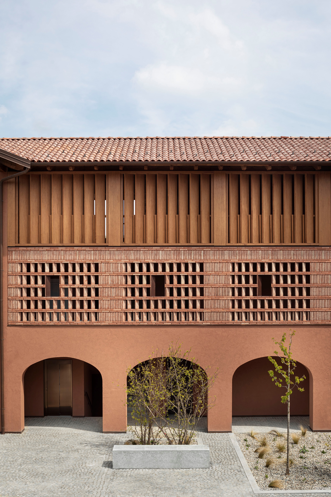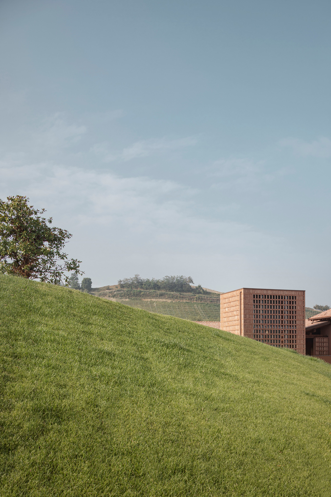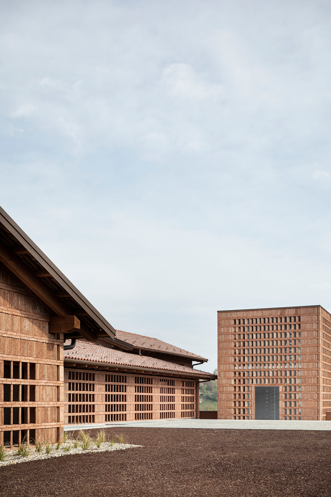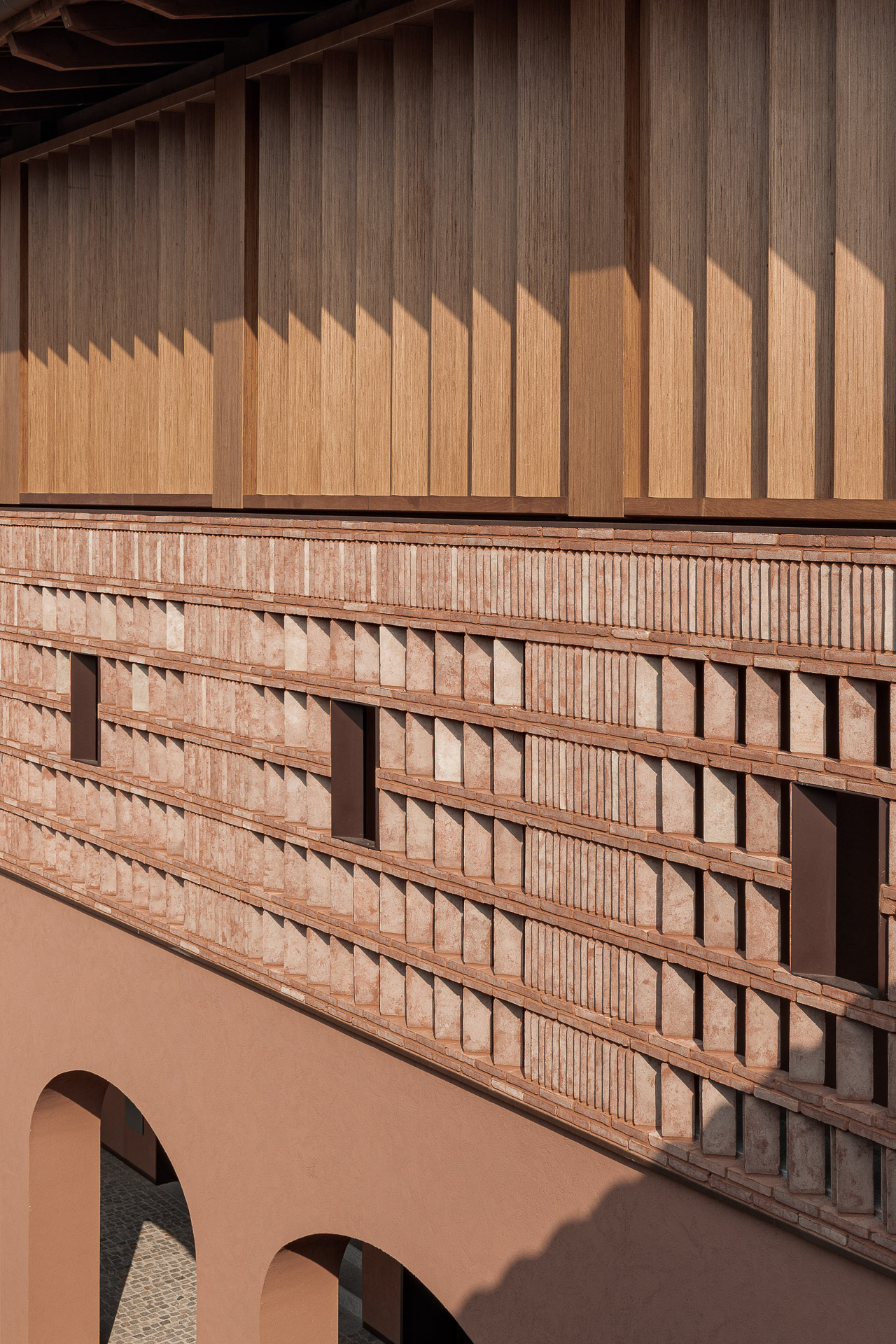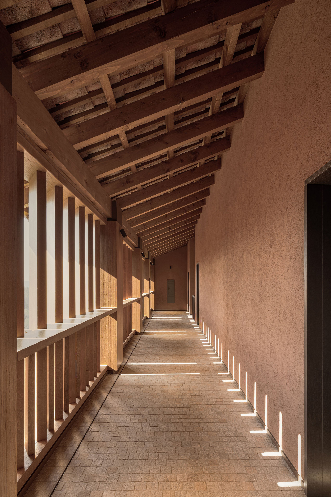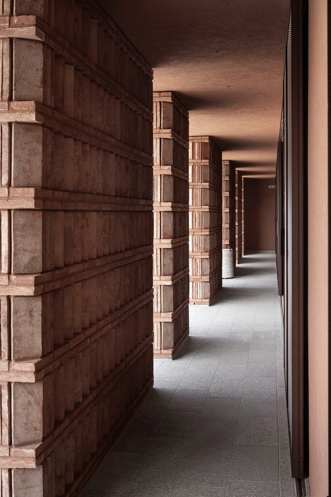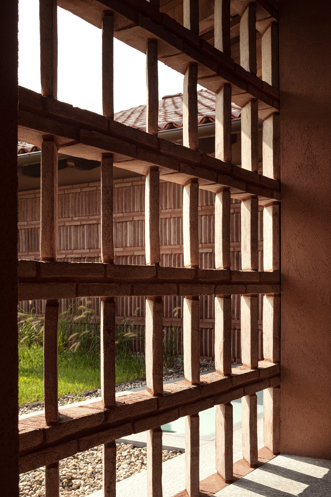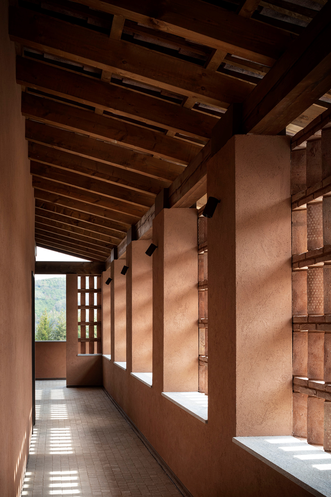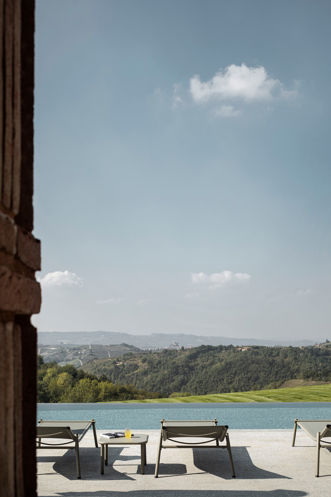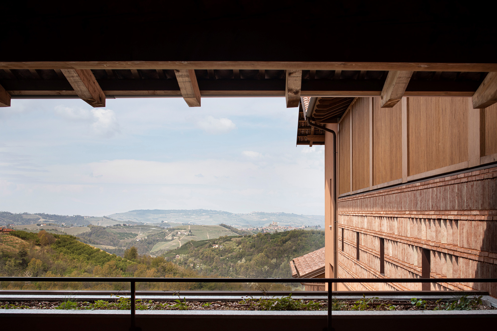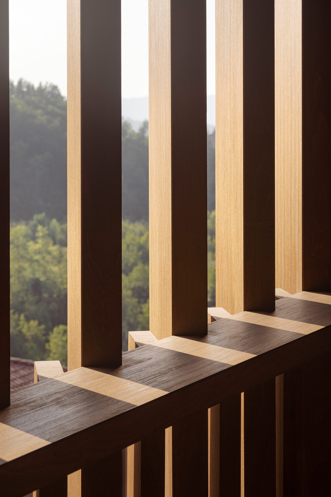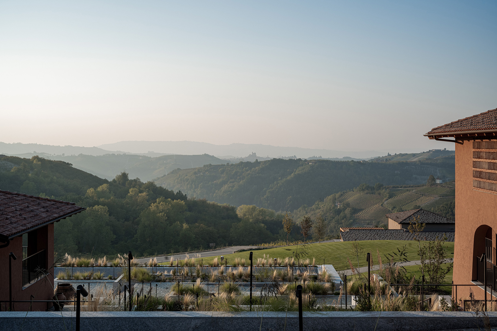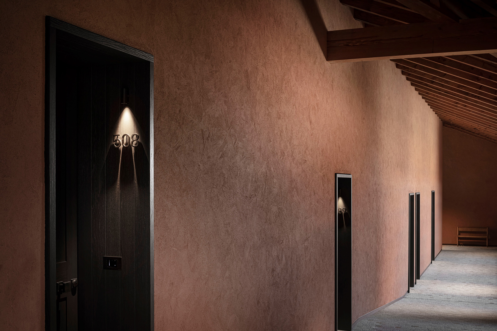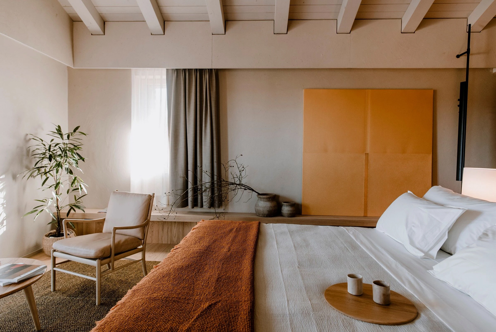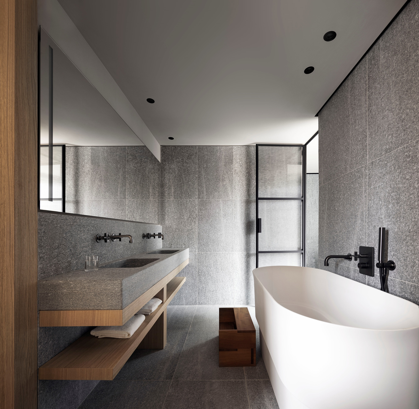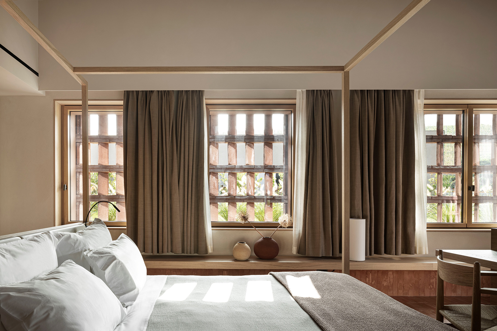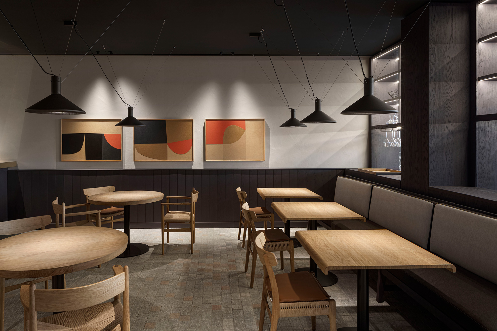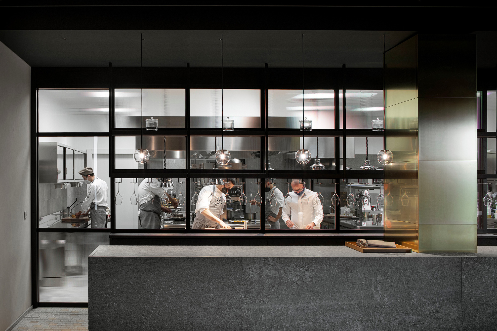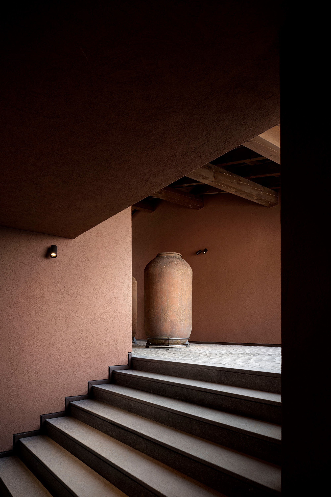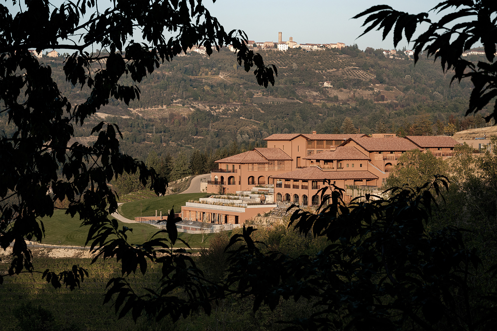A sustainable, high-end hotel inspired by the natural beauty of a UNESCO world heritage site in Italy.
Designed in a collaboration between international architecture and interior design firms GaS Architects and Parisotto+Formenton Architetti, who had won a competition to complete the retreat, Casa di Langa is a hotel like no other. The complex project neatly falls into several architectural categories: sustainable, adaptive-reuse, vernacular, and contemporary. Nestled in the heart of the Langhe region, Italy, in an area designated a UNESCO world heritage site, the five-star eco resort welcomes guests in a gorgeous setting. The property comprises 104 acres of vineyards, hazelnut groves, and woodland, offering access to breathtaking views of the Piedmont hills and even the Monte Viso peak in the distance.
The architectural design matches the beauty of the setting. Inspired by local traditions and rural vernacular architecture, the team created a building that is deeply connected to the landscape, the site’s traditions and local heritage. Partially built in the early 2000s, the existing structure, left unfinished, provided the starting point for a project focused on sustainability and on the reuse of materials. At the same time, the architects redesigned and expanded the building, infusing the rustic-inspired aesthetic with refined contemporary design. The studios also re-organized the distribution of the main circulation areas. A C-shaped plan creates a courtyard and cascading piazza with terraces flowing toward the valley. The layout allows guest to connect to the countryside setting while also keeping the rooms private.
Natural materials that reference the hilly landscape.
All three wings of the hotel open to spectacular views of the surroundings. The architecture pays homage to the region’s heritage and traditions, but also features contemporary details. Among them, arched porticoes and external corridors with brick and wood screens. The team used locally sourced and recycled materials for the project, all finished in the dominant colors of the area. Brick, stucco, wood, and textiles all features hues inspired by the landscape. Tactile surfaces and organic textures also reference the rural site. The vertical exterior elements, including the brick and stucco walls along with the roof tiles have warmer shades of red and earthy colors. By contrast, the horizontal elements are made from local gray granite in a range of different textures.
The hotel boasts 39 rooms and spacious suites. Guests also have access to a spa, a restaurant, a wine tasting cellar, a gym, an art garden, and a swimming pool. All rooms offer access to covered and private loggias with open-air lounges. As for the interiors, the team carefully selected Italian and Scandinavian furniture created by contemporary designers; vintage pieces; textiles from natural materials like cotton, silk, and wool; handmade clay vases made by Italian ceramists; and a curated selection of artworks.
An eco-friendly retreat.
Keeping sustainability and a deep respect for nature and the region at the heart of the project, the team created a model for eco-friendly hotels. The architects preserved and reused existing materials and structures, sourcing the other needed materials locally. The retreat is carbon neutral, uses 100% recycled water for irrigation, and energy efficient LED lighting. Additionally, forty new beehives promote natural pollination in the vineyards and hazelnut orchards. Newly planted trees and vegetation create a verdant oasis while enhancing the beauty of the site. The fine dining Fàula restaurant uses ingredients from the hotel’s own vegetable garden and orchard. All organic waste from the restaurant is then used for compost, in a circular system. Finally, Casa di Langa doesn’t use any disposable plastic items.
GaS Architects and Parisotto +Formenton Architetti designed both the architecture and the interiors. Collaborators include landscape architects LAND, and PSLab, who completed the lighting design. Photography © Saverio Lombardi Vallauri, Alberto Strada.



