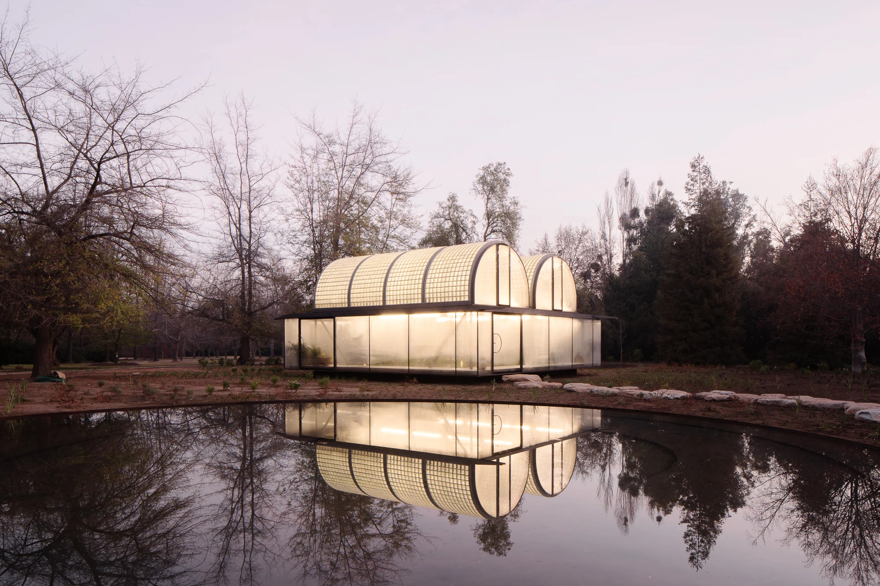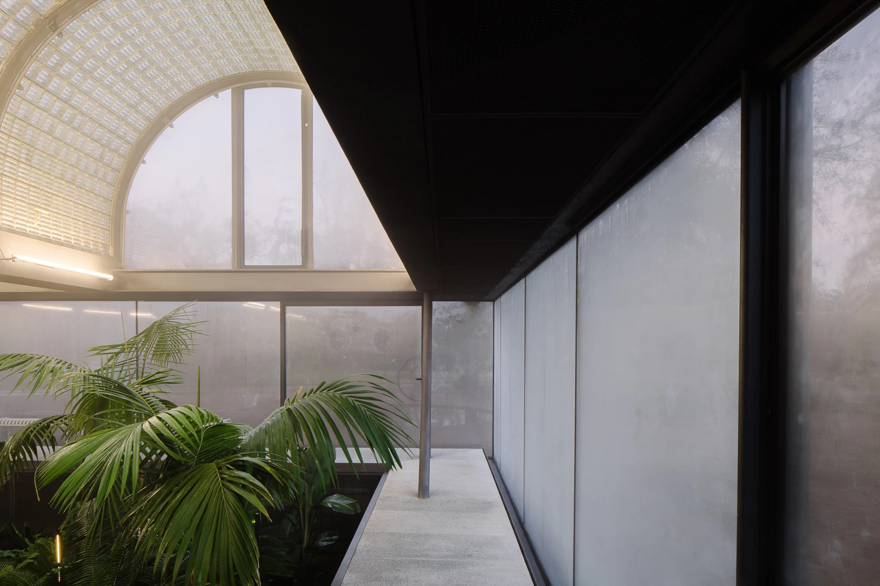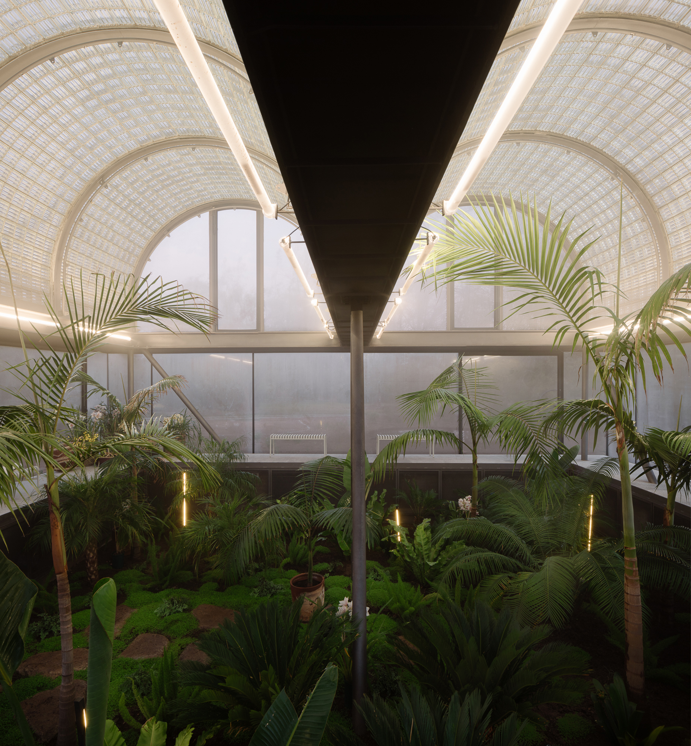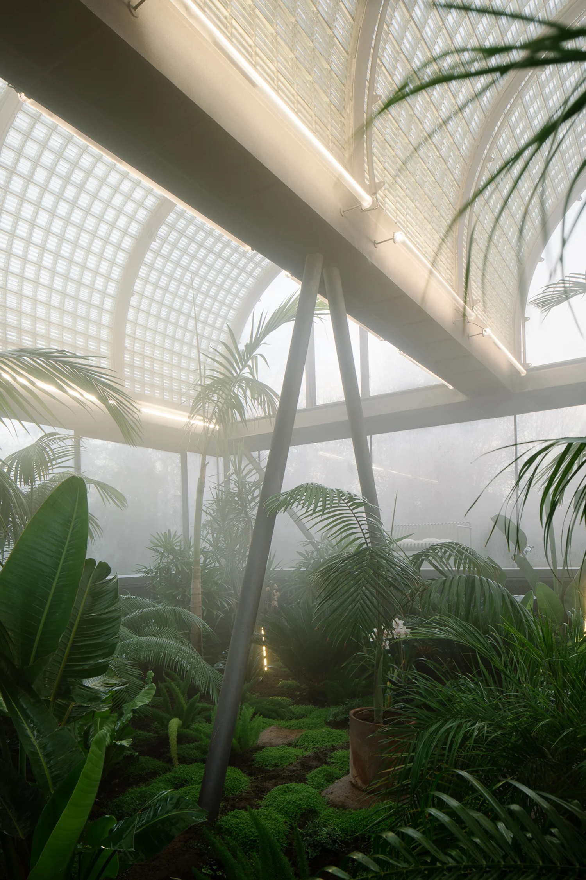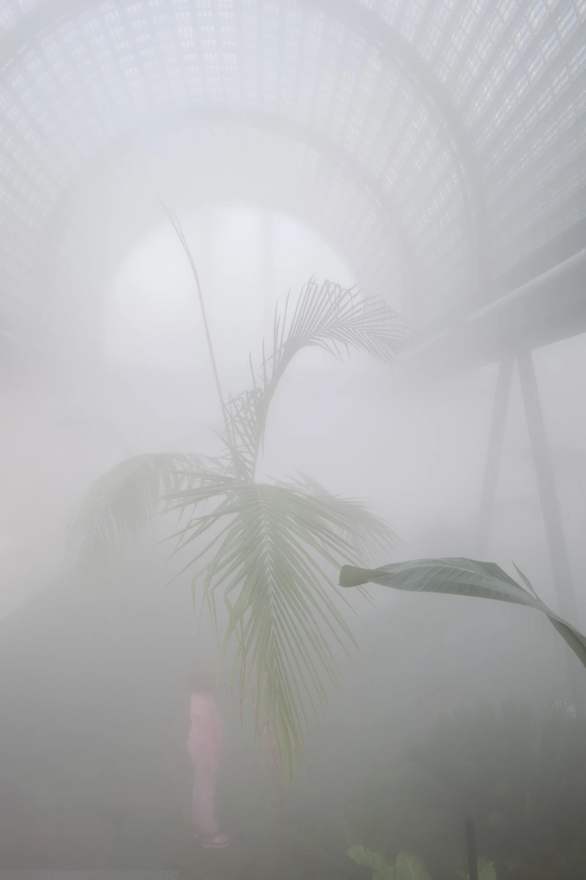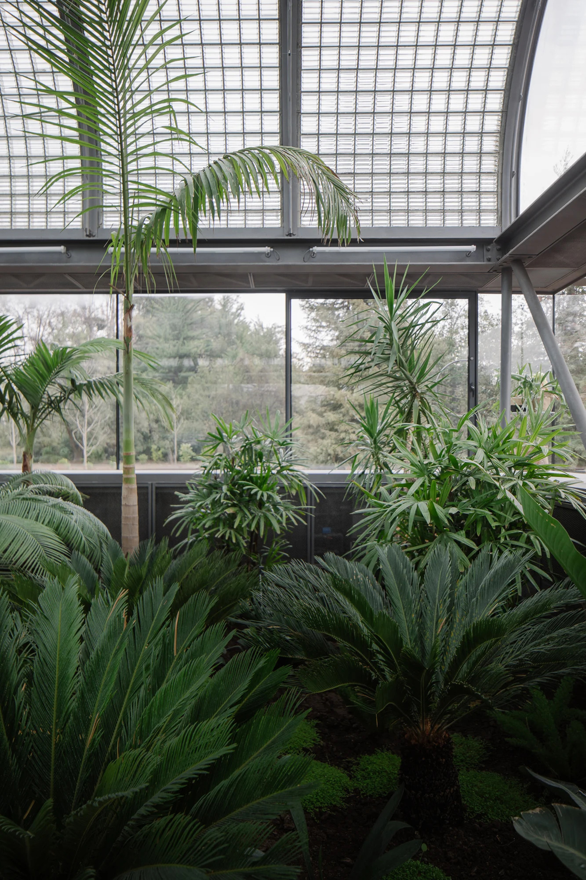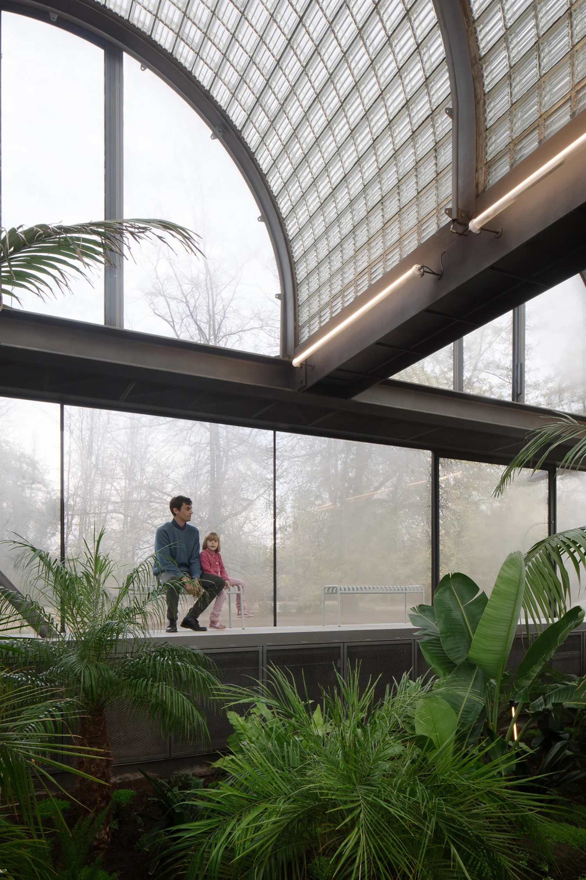A creatively designed greenhouse that references modernist architecture.
The area of Pirque, on the outskirts of Santiago, Chile, is not exactly suitable for fragile constructions. The country is one of the most earthquake-prone in the world, which makes this project all the more compelling. Completed by Max Núñez Arquitectos, Casa de Vidrio is a creatively designed greenhouse that defies the area’s high seismic risk. The imposing structure stands in a garden, at the edge of a pond. The client wanted a space where he could grow exotic plants that would otherwise perish in the often harsh climate of Chile. Casa de Vidrio features an unconventional design that subtly references modernist architecture. At the same time, the eye-catching silhouette offers a more artistic take on the classic shapes of rectangular or domed glasshouses. Here, the studio used both cylindrical forms and rectangular, block-like glass volumes.
A galvanized steel frame provides support to the heavy glass bricks, vaulted glass ceilings and glazed walls, while a raised plinth elevates the entire structure above ground. Stone steps lead to the entrance. Inside, a walkway wraps around the walls of the glasshouse and offers a convenient way to admire the plants from every angle. A bench invites the client or visitors to relax in the lush jungle. Steps connect the walkway with the sunken garden floor.
The interior structure of the greenhouse is just as impressive as the exterior. An A-shaped beam supports the double-vaulted glass ceiling while the glass bricks boast a textured pattern. Warm and humid, the greenhouse currently houses plants like ferns, palm trees, and banana trees. Heating, irrigation, and ventilation system maintain an optimal environment within the glass walls. The architecture studio also ensured that the building can withstand earthquake activity with innovative details like cushioning systems and a clever division of the spaces. Photography© Marcos Zegers, Roland Halbe.



