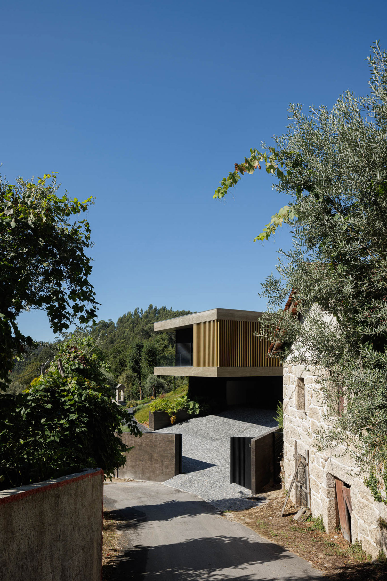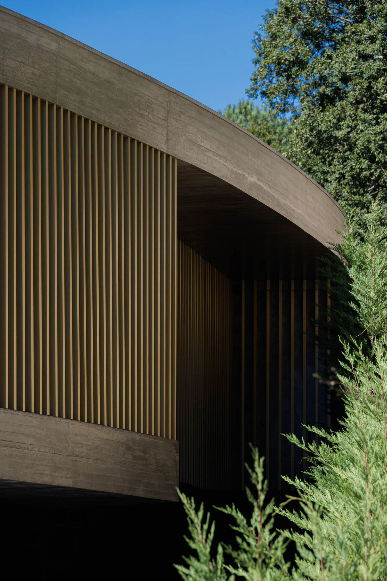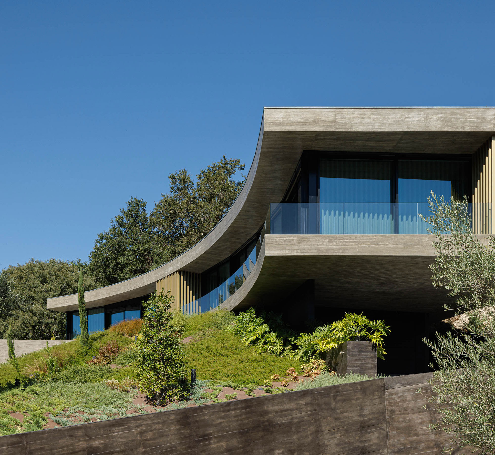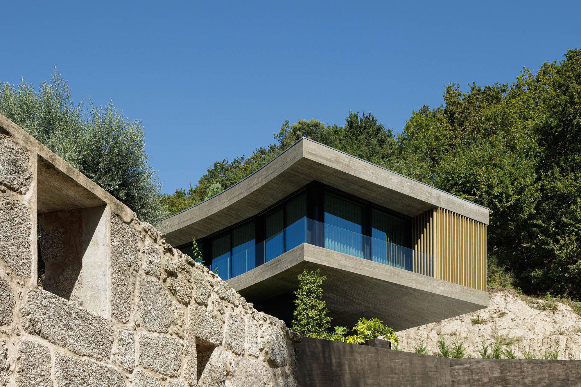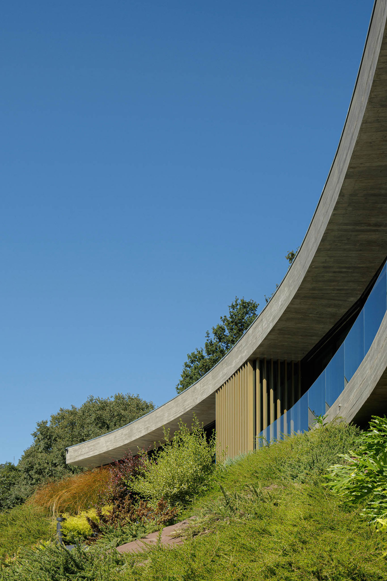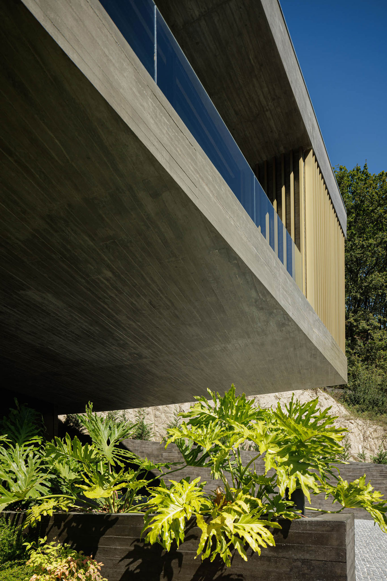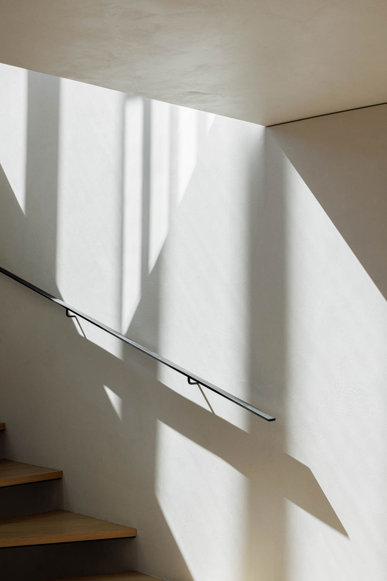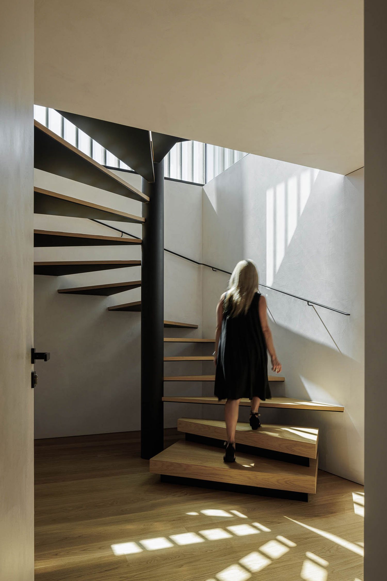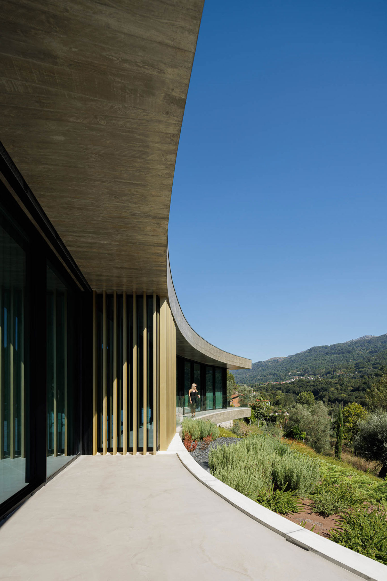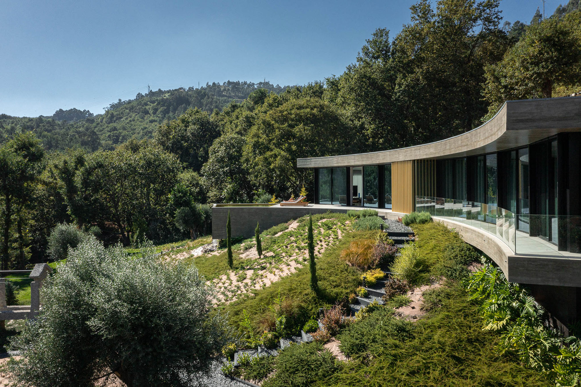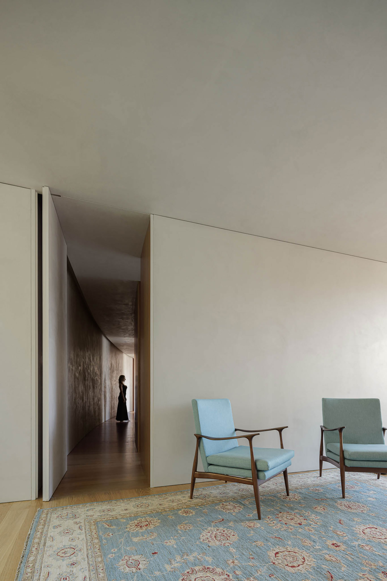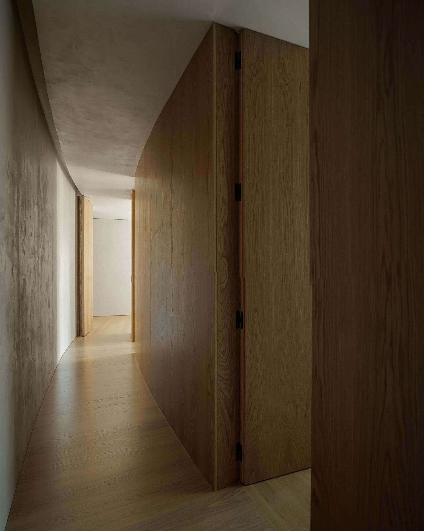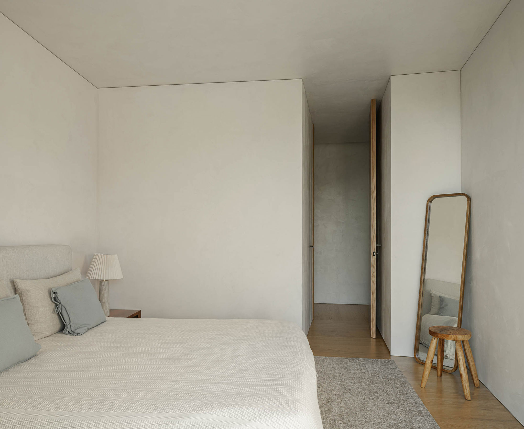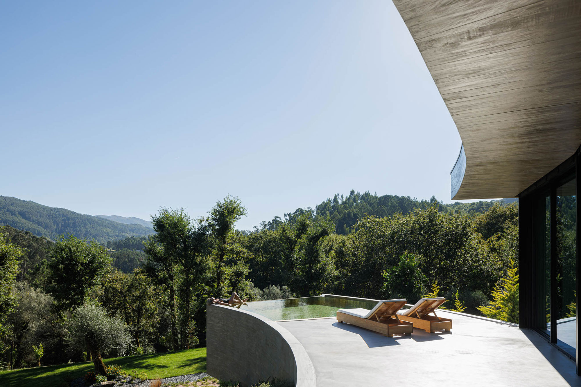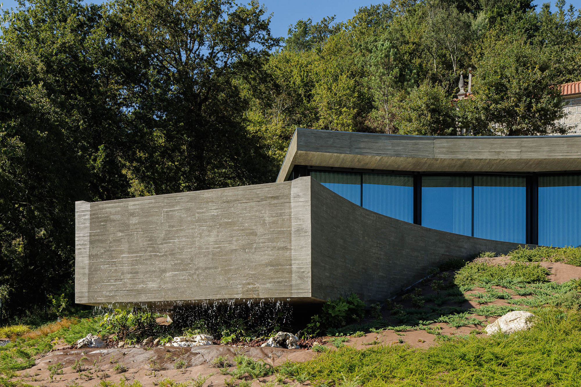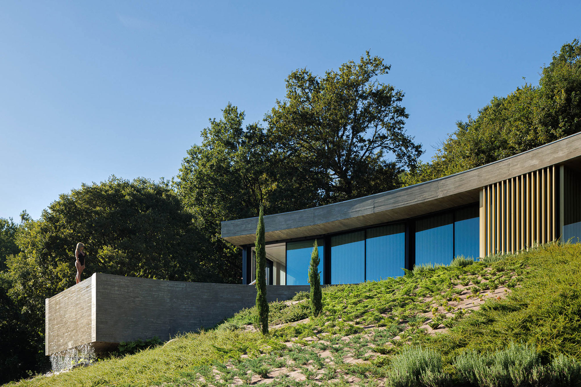Unfurling 450 Square Meters of Raw Elegance Amidst Guardenha’s Natural Splendor
Picture a setting where modern architectural creativity converges with the unspoiled landscapes of the village of Guardenha in Terras de Bouro, Portugal. Welcome to Casa de Bouro, a remarkable space that sprawls across 450 square meters. Masterminded by Daniel Capela Duarte and the Mutant Arquitectura & Design team, the project draws you into its world with a poetic gesture it describes as “a hug to nature.” It’s not merely a house, but a curated experience that unfolds like a narrative, each chapter more captivating than the last.
In place of walls and barriers, the structure offers a fluid invitation. Navigate an exterior path, intricately designed to accentuate the lay of the land, whispering secrets of what awaits within. This meandering approach builds suspense, luring you towards the home’s threshold with an air of magnetic curiosity.
Cross that threshold, and the interior blooms like a novel. A central hub—an elegant entrance hall—serves as the heart, pulling you into a network of interconnected spaces. These include private sanctuaries in the form of four suites—one even boasts the luxury of a walk-in closet—as well as communal areas like a well-appointed kitchen and an expansive living room. Functionality finds its place too, with carefully thought-out amenities such as a service toilet and a strategically located pantry.
The studio‘s choice of materials adds another layer to the story. Exposed concrete echoes the rugged allure of the surrounding nature, while eschewing ornamentation for authenticity. Balancing this raw charm, instances of golden metal punctuate the space with discreet refinement. It’s a dialogue between austerity and elegance, each enhancing the other.
Then there’s the external stage—an expertly landscaped environment that culminates in a swimming pool seamlessly integrated into the structure’s curves, cantilevering above the landscape. And if sight is captivated by the pool’s suspended volume, hearing revels in the calming cadence of a waterfall, completing an auditory landscape that melds with the visual. Photography by Ivo Tavares.



