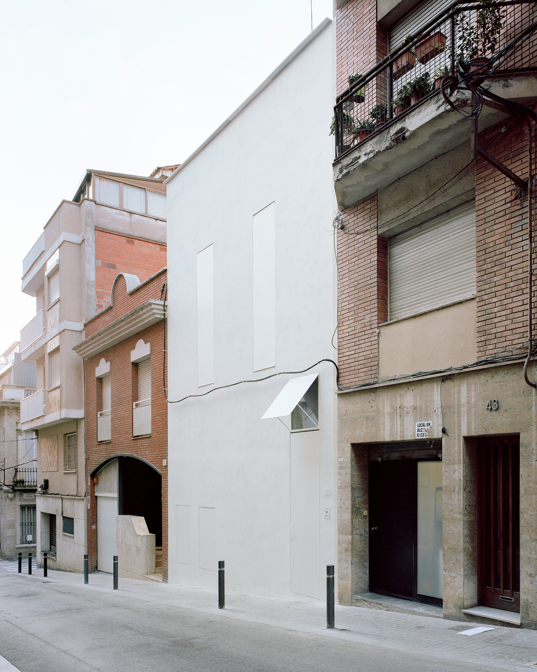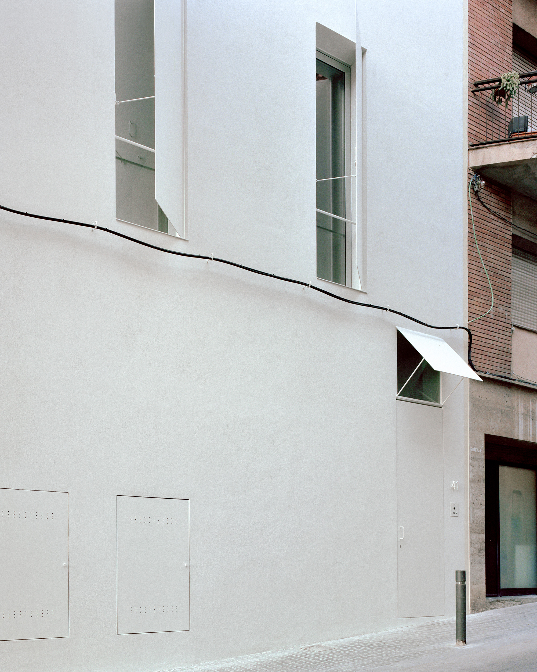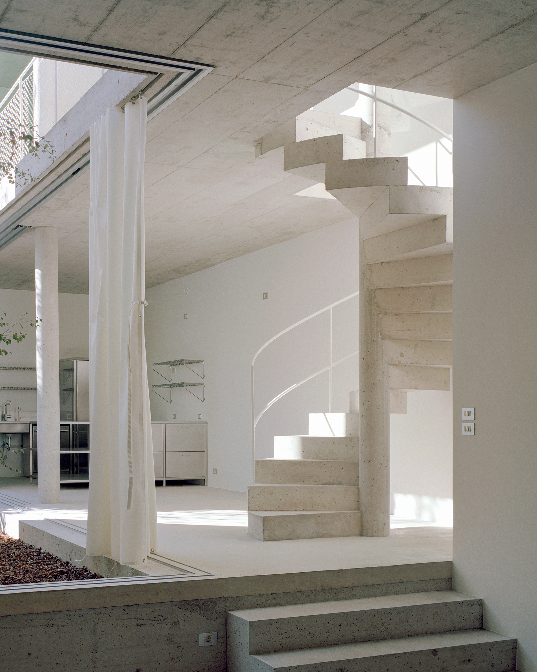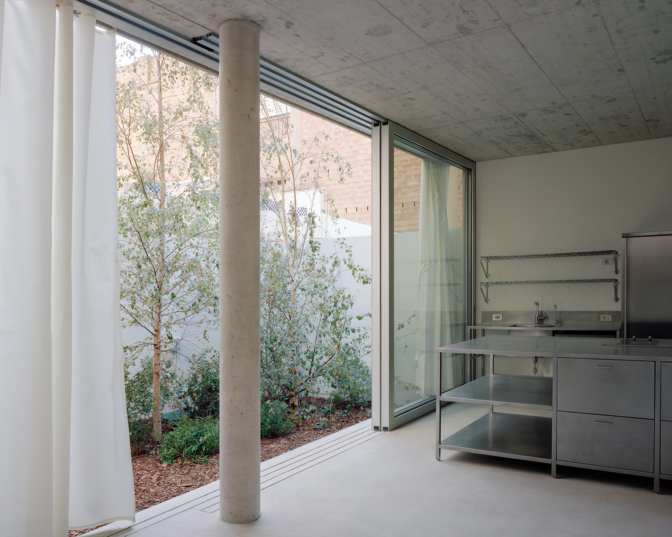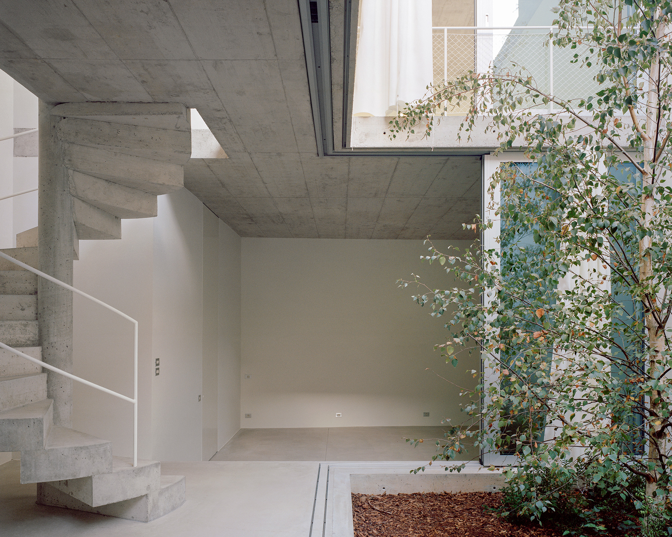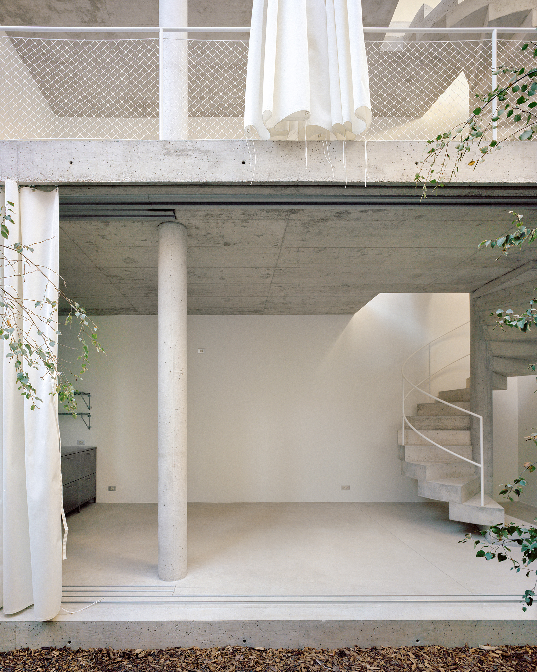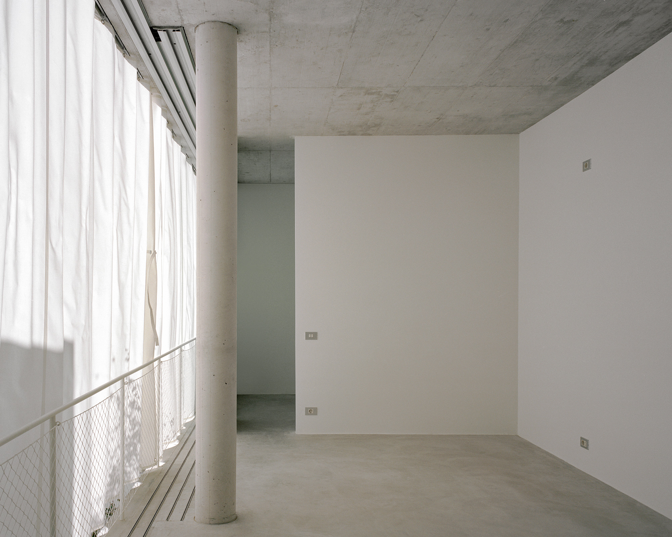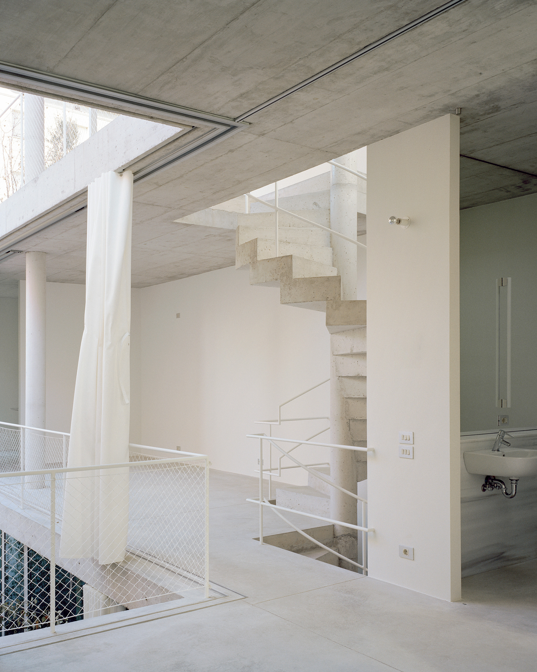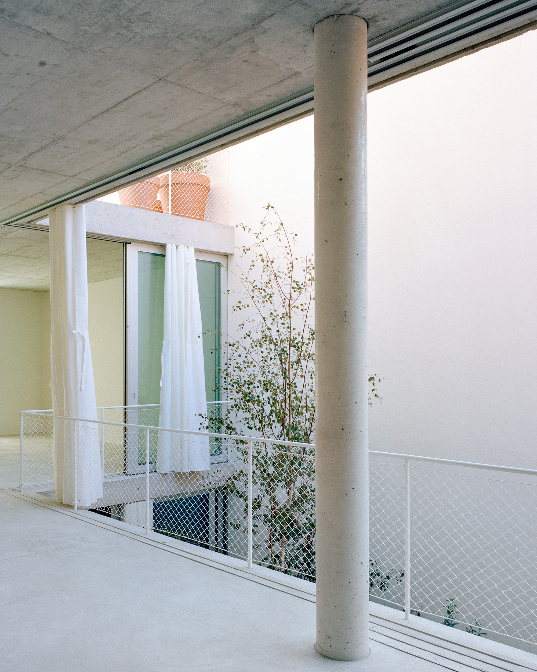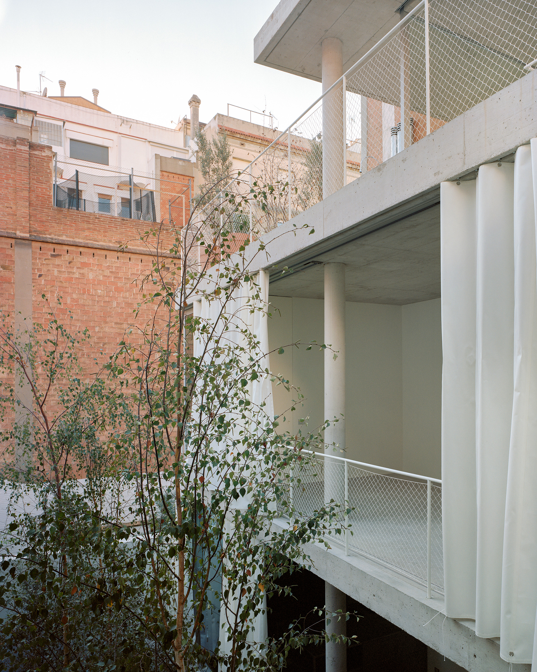A minimalist house designed with an interior garden and brutalist-style spaces.
Located in Barcelona, Casa Costa occupies a narrow plot in a row of houses. Local studio Arquitectura-G designed the residence with a minimalist aesthetic that references brutalist architecture and with an interior garden that organizes the living spaces. Surrounded by party walls, the site presented a series of challenges which the architects solved in an elegant way. The façade has a simple white finish, becoming another wall that encloses the living spaces and ensures complete privacy from the street. Matching white shutters effectively make the windows disappear on the façade, but the residents can easily open them to connect the interior to the urban setting. The three-story house features open-plan living spaces that communicate not only with each other but also with the garden.
A spiral staircase links all floors. Made from exposed concrete, the staircase matches the ceilings and floors, along with columns that provide structural support. The ground floor houses the kitchen which features a stainless steel island, cabinets, and open shelving. Sliding glass doors connect this area to the courtyard where trees and vegetation grow. The studio designed the home without traditional partitions or dividing walls. As a result, the interiors are not only airy and bright, but also benefit from natural cross ventilation. Additionally, the interior garden and terraces allow the residents to relax outdoors in a tranquil setting despite the urban location. Photography © Maxime Delvaux.



