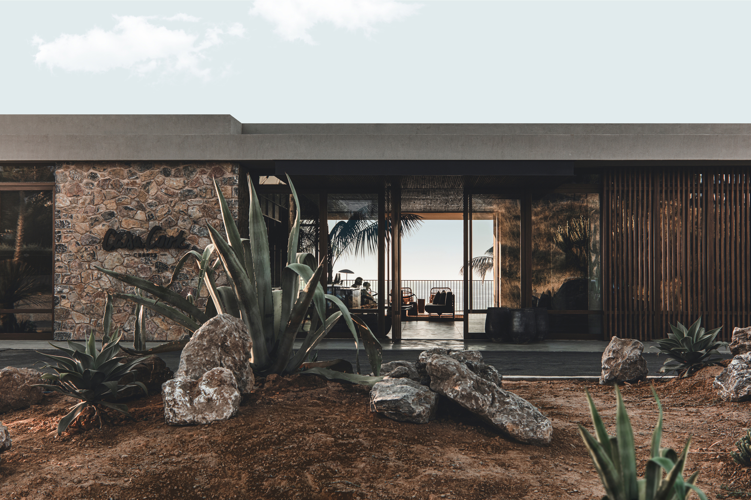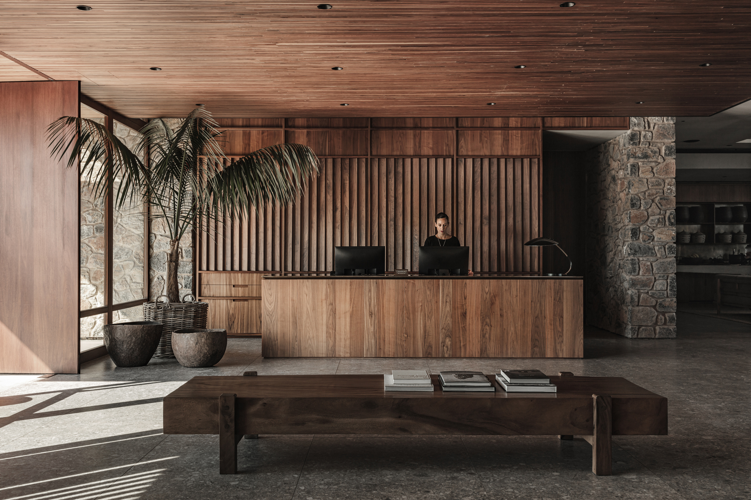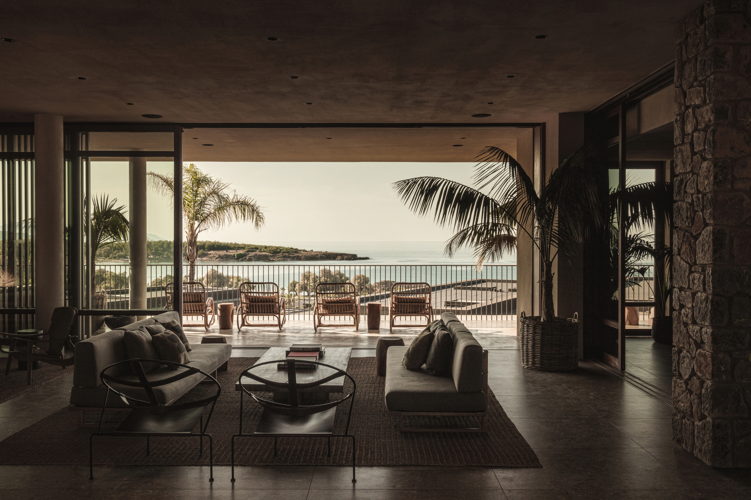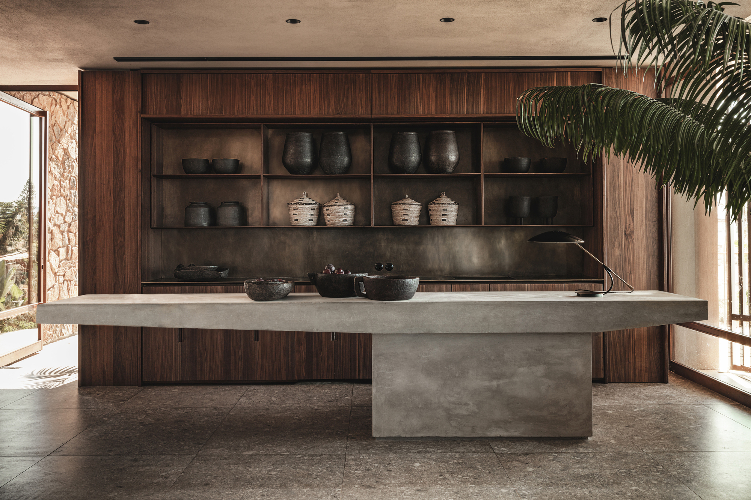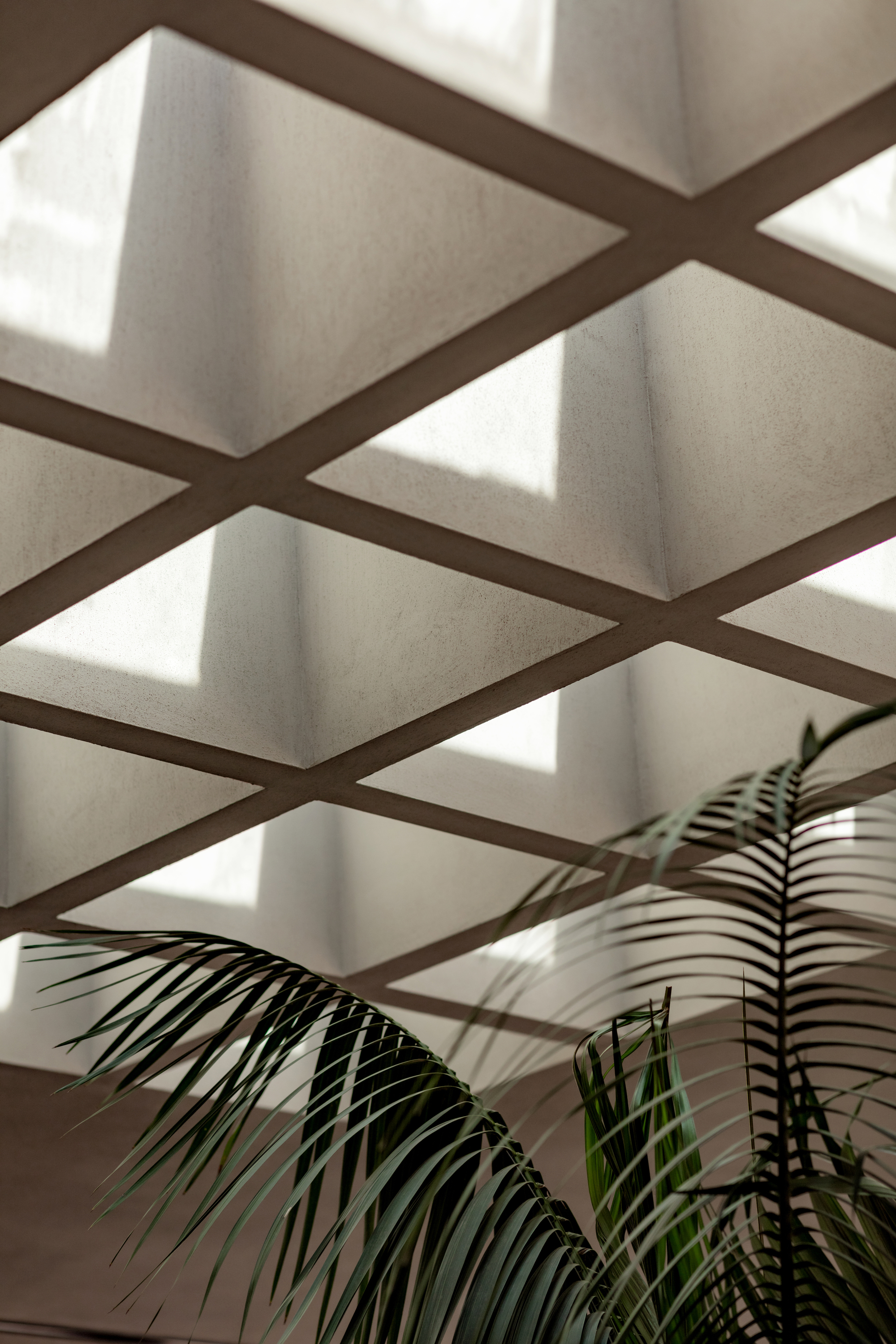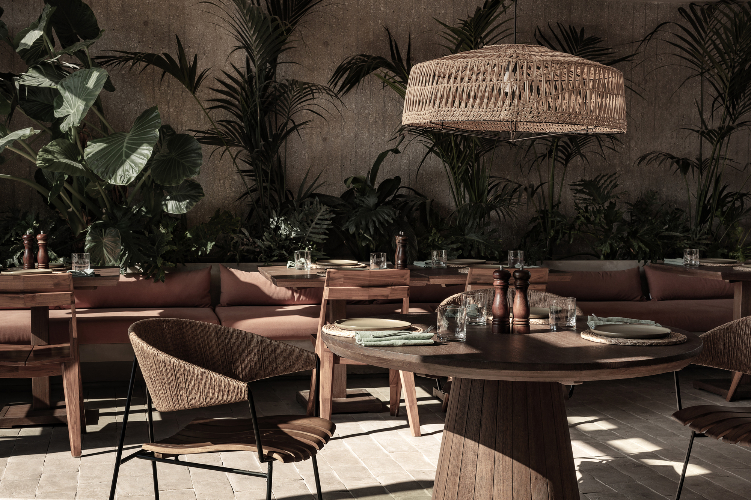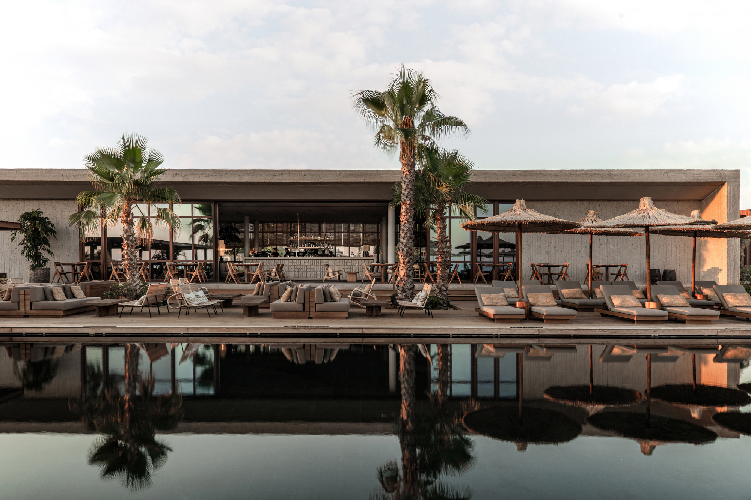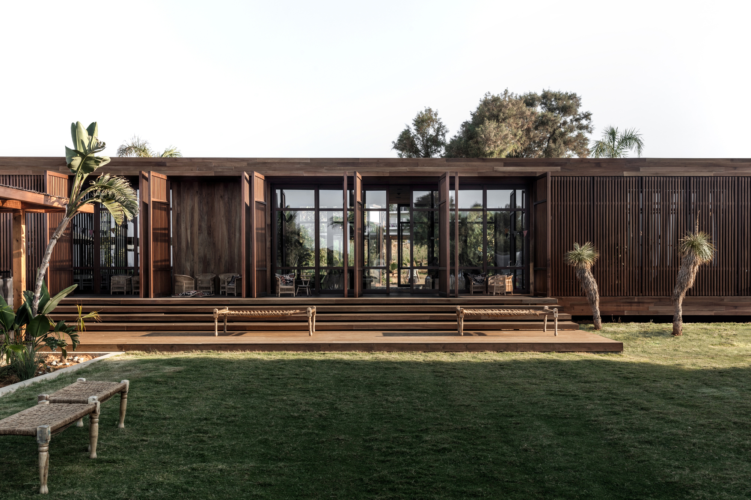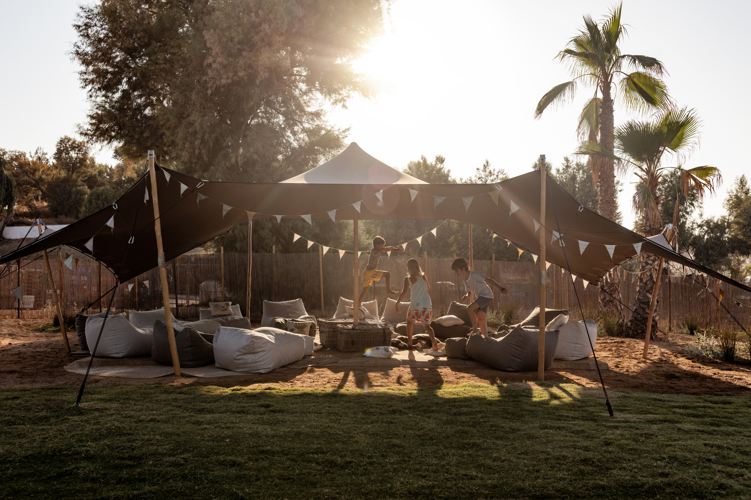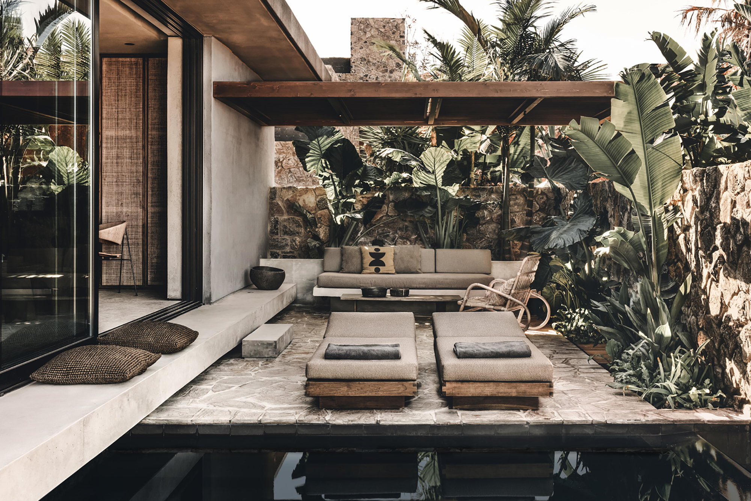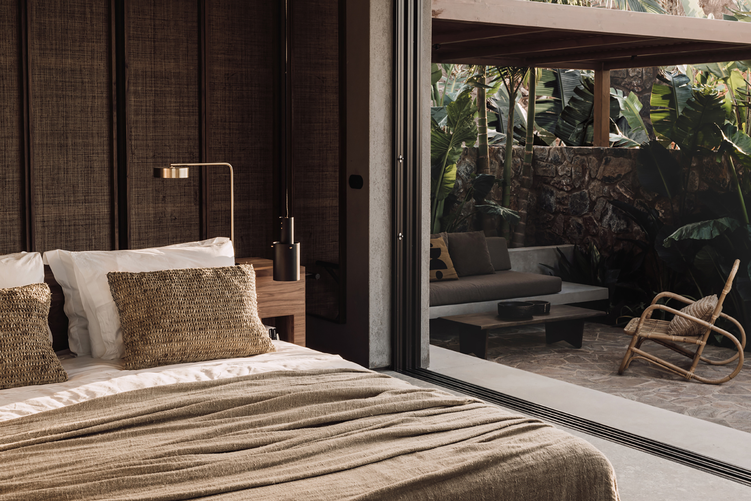A modernist-style resort designed with a village-like layout of one-story volumes.
Built on a hillside in Crete, Greece, the third Casa Cook hotel follows the brand’s blend of laid-back comfort and high-end design. To complete the resort, Greek architecture firm K-Studio collaborated with Berlin-based architecture and design studio Lambs and Lions. Interior stylist Annabell Kutucu also worked on the project. Casa Cook Chania draws inspiration from modernist architecture; designed with a village-like layout, it features 106 one-story villas that cantilever on the sloped site in a descending formation that leads to the sea.
Built from concrete and wood, the volumes also boast clean lines and flat roofs. Richly varied textures give more character to the elegantly minimalist villas, from the exposed surface of warm gray concrete to the chocolate brown colors of solid wood and the textured solid stone. These materials ensure that the modern volumes complement the rugged coastal landscape and offer a counterpoint to vernacular architecture. Apart from private terraces, the retreat also features larger open spaces that encourage gatherings. Lush vegetation softens brutalist elements, along with the woven cane outdoor furniture and natural textiles.
Inside the villas, the teams used the same blend of stone, rattan, dark wood, and earthy linens. The mid-century inspired spaces are ultra-stylish and warm at the same time. Sliding doors open the interiors to private terraces and pools. Each villa has access to spectacular sea or garden views. Finally, the path that leads to the beach creates a play between light, shadow, and natural textures. Casa Cook Chania features a restaurant and bar as well as a common lounge area, pool, and children’s area. Guests also have access to an art gallery and a wellness zone with a yoga pavilion. Fytron Landscapes and Lighting + Architecture Studio also collaborated with K-Studio and Lambs and Lions on this project. Photographs© Georg Roske, Ana Santl.



