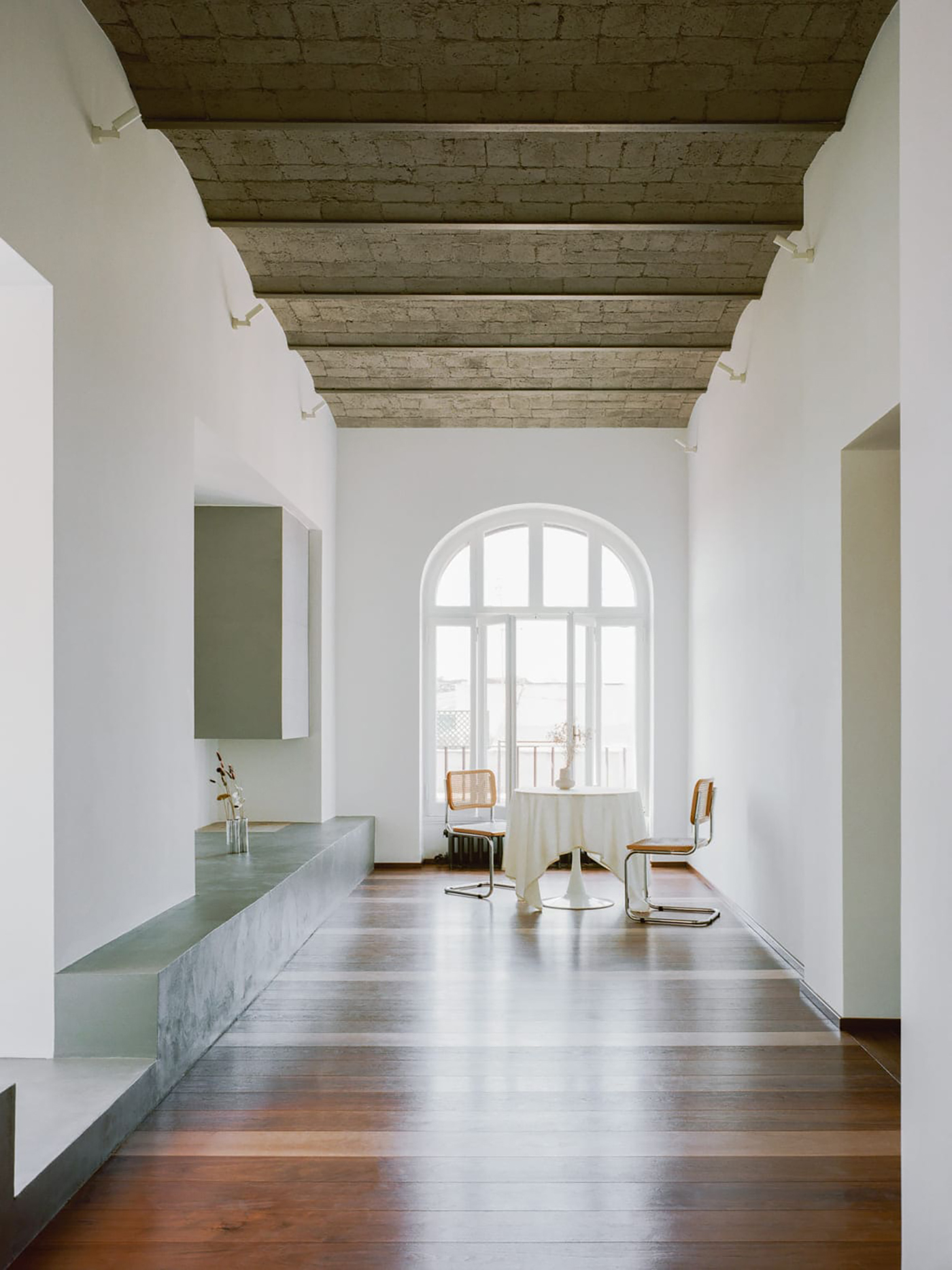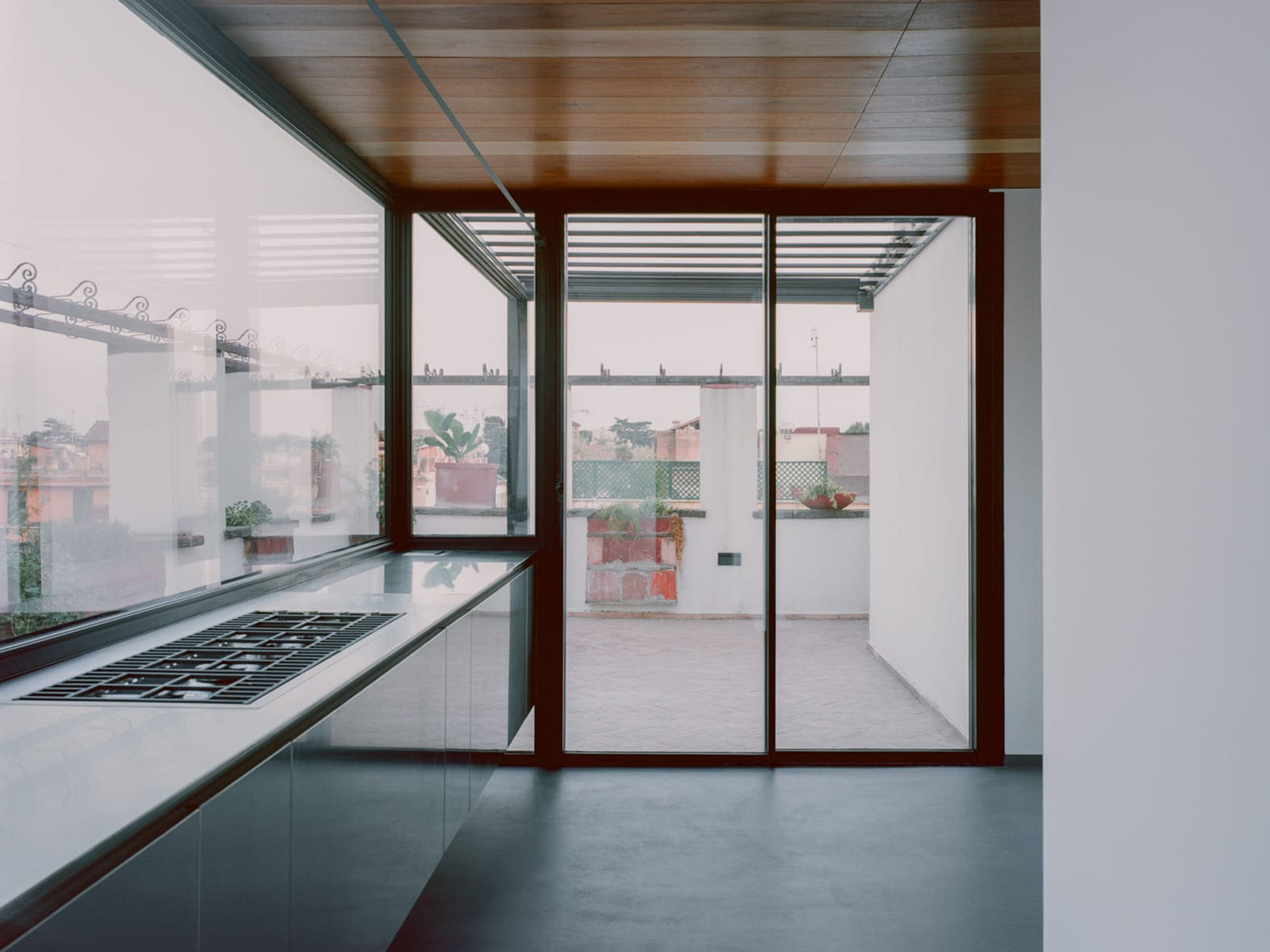A 1923 villa in Rome, reimagined as a contemporary living space with refined details that give subtle nods to the original architecture.
Rome, Italy, is a treasure trove of stunning architecture that spans millennia. In this city, some lucky architects have the opportunity to work with existing gems seeped in history; places designed in another century, but ready to become modern living spaces that tell fascinating stories about the past. For Casa Coo, architecture firm Margine transformed a 1923 villa into a minimalist and elegant home. Originally designed by Pietro Aschieri, Villino Brini-Meschini is a beautiful example of vernacular “barocchetto” architecture. Additionally, the villa features charming details, including a trompe l’œil created by former owner and artist Brini, and a carved cherry wood handrail of the staircase that connects the floors. Situated in the Monti district, the home opens to views of the city, including the neighboring Colle Oppio park and the Colosseum in the distance.
Before starting the redesign process, the architects removed different additions that had concealed parts of the original design. Most notably, the team removed the dropped ceilings to uncover vaulted elements, a decision that not only restored the original beauty of the space but also enhanced the feeling of grandeur of the living room. The studio also replaced the old parquet floor with oak and walnut planks; alternating light and dark colors, the planks mirror the rhythm of the ceiling beams above. Carefully restored, the wooden window frames preserve the authenticity of the facade, but now feature double glazing for more energy efficiency.
Minimalist interiors that feature cleverly designed, artistic details.
Following the client’s brief, the studio designed the family home with a contemporary, minimalist aesthetic and dark color accents that perfectly balance the brightness of the large arched windows and the light-filled attic. A concrete fireplace with clean lines replaces the old one, with the microcement base doubling as a bench in the living room and as flooring on the veranda. Previously covered, the veranda now connects the kitchen with an outdoor dining space placed beneath a pergola that will provide shade thanks to the newly planted jasmine. The terrace offers access to gorgeous views of Rome. Here, the team used terracotta bricks to create a warm herringbone floor pattern. Distinctly contemporary, the new kitchen seems to float above the floor as the stainless steel cabinets are suspended from the structure of the veranda.
Margine ultimately created a refined residence that keeps traditional and contemporary Italian design in a harmonious balance. In the master bedroom, Prussian blue walls and Davide Groppi’s Moon pendant light make the space extra-serene and relaxed. Artekalor cast iron radiators, minimalist Agape bathroom fixtures, custom furniture, and the dual tones of the wood floors are some of the ingenious details that make this Italian home one-of-a-kind. Photography© Lorenzo Zandri.


















