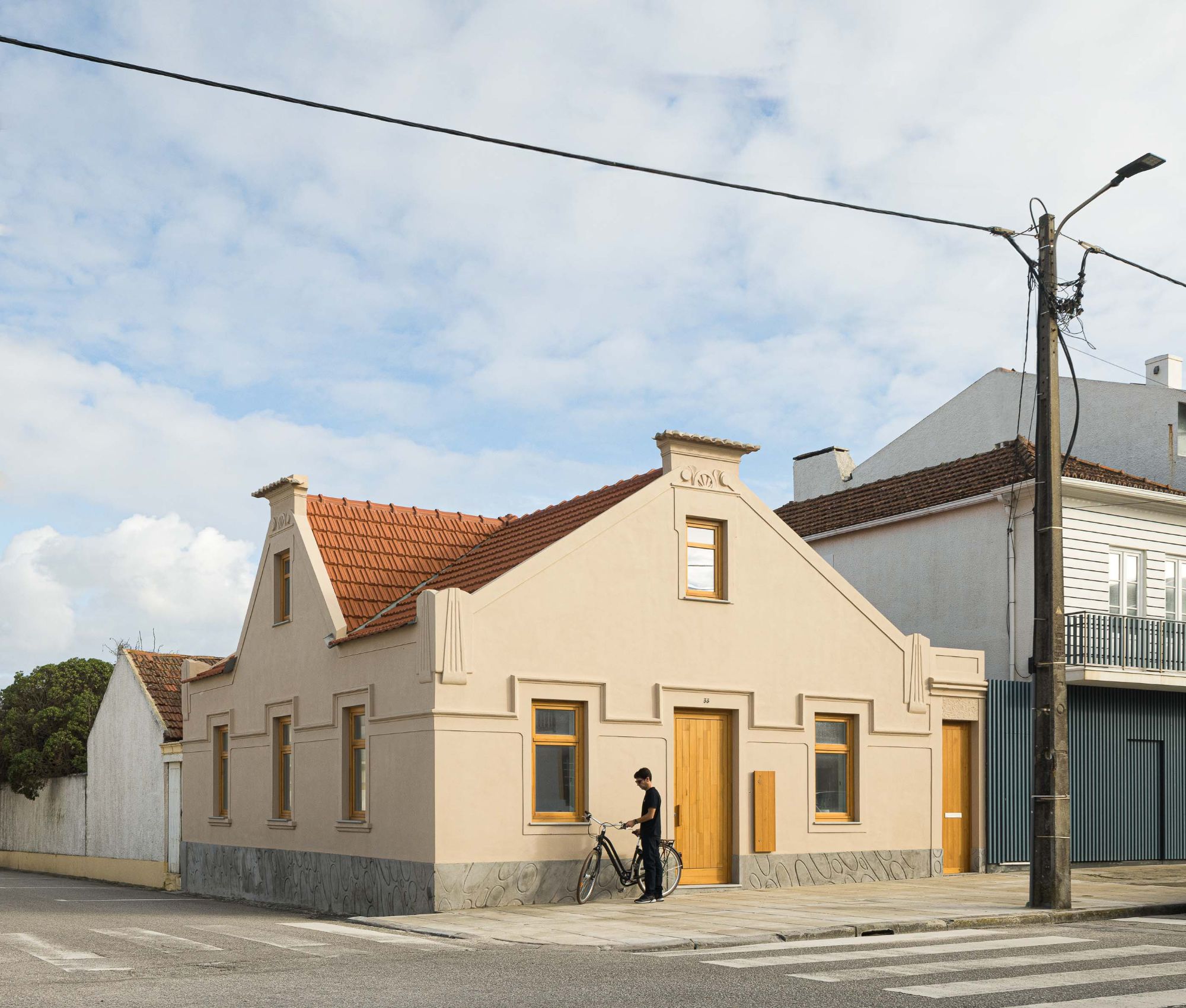A straightforward renovation with no appetite for nostalgia.
In Costa Nova, it’s the striped houses that usually steal the show. Tall, cheerful, painted like beach cabanas. But just a few streets in, things quiet down. That’s where Casa Clara stands—on a corner between the sea and the lagoon, surrounded not by spectacle, but by the kinds of houses that were never meant to be noticed. Originally built as a summer home, the adobe structure had slipped into disrepair by the time the owners, grandchildren of the original family, decided to make it theirs. Not for weekends. For good.
The architects at M2.Senos didn’t transform it. They paid attention. The house already had a kind of internal logic—four façades, four roof sections, four dormers. The plan was straightforward: keep what made sense, gently rearrange what didn’t, and let the house settle into its new rhythm.
On the ground floor, spaces were opened up just enough to create flow: living, dining, and kitchen arranged in sequence. A suite runs the width of the house at the back, borrowing a narrow side alley for light and air. There’s a tiny hall at the entrance that acts like a pause button. Upstairs, two more bedrooms share the attic, where the timber beams speak more than the walls.
And then there’s the finish. Or rather, the decision to hold back. The original idea was to repaint the house white, with the same green shutters and yellow trim it always had. But as the materials emerged—adobe, timber, tile—they held their ground. So the palette shifted. Not toward trend, but toward presence.
Photographed by Ivo Tavares




















