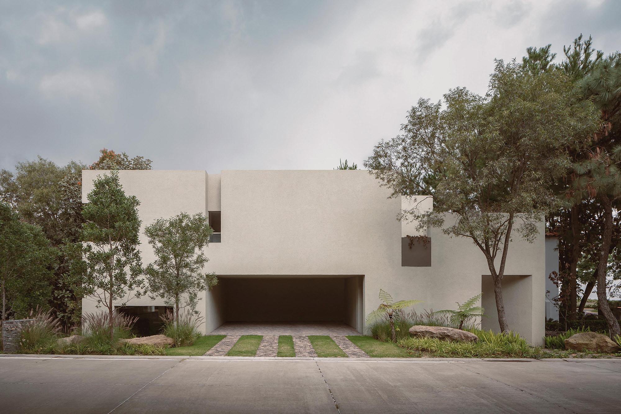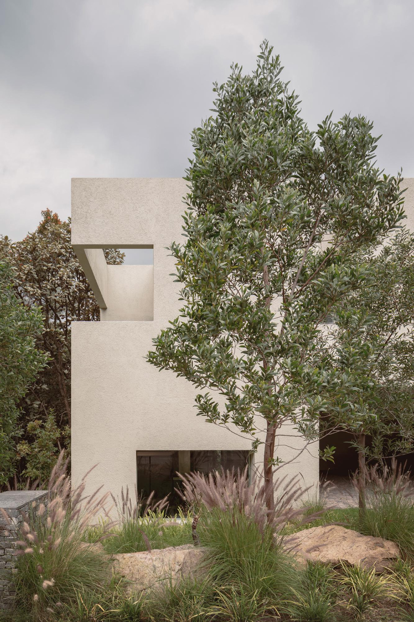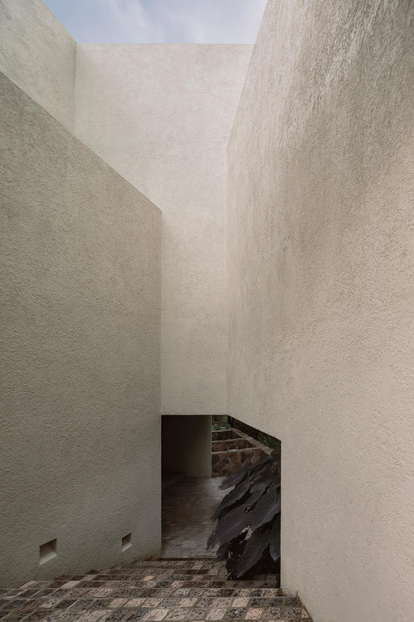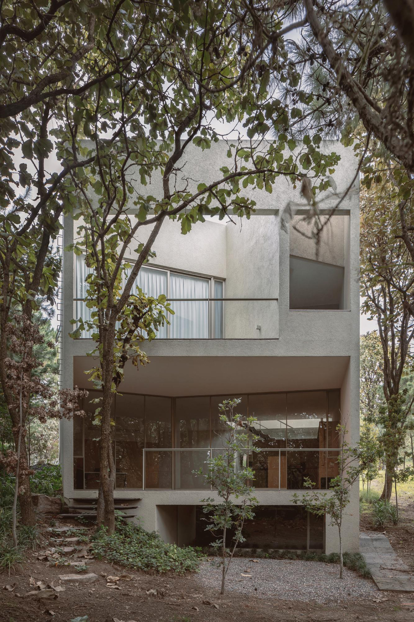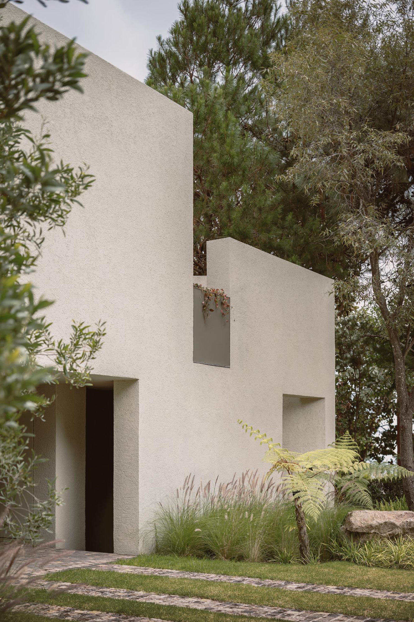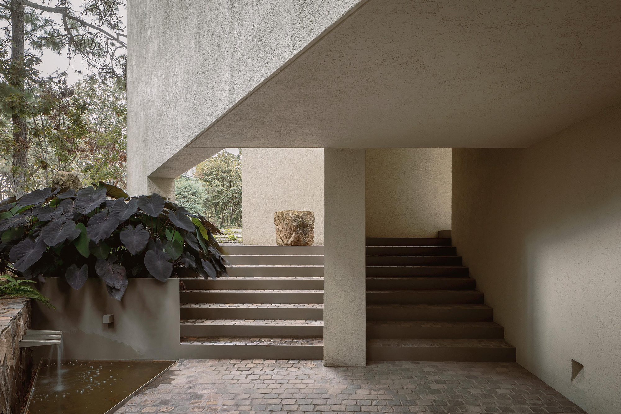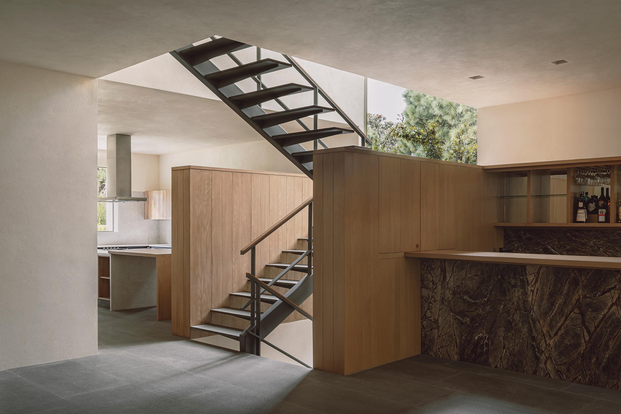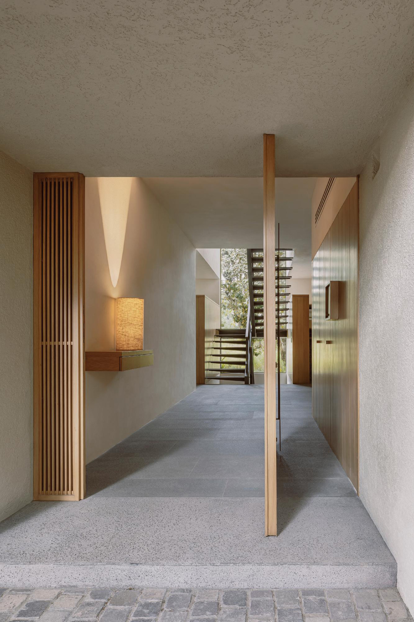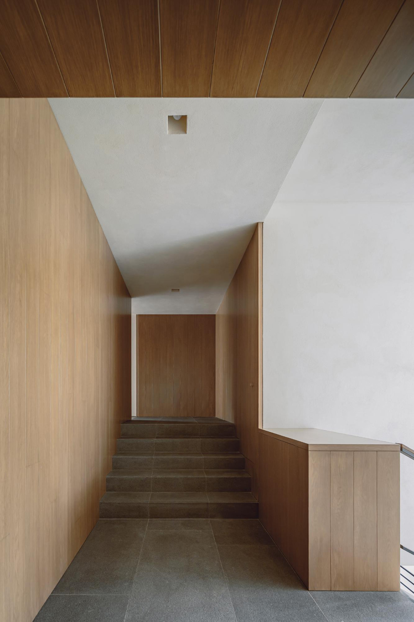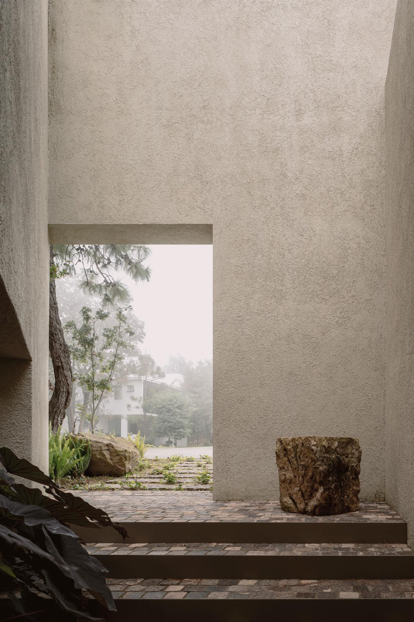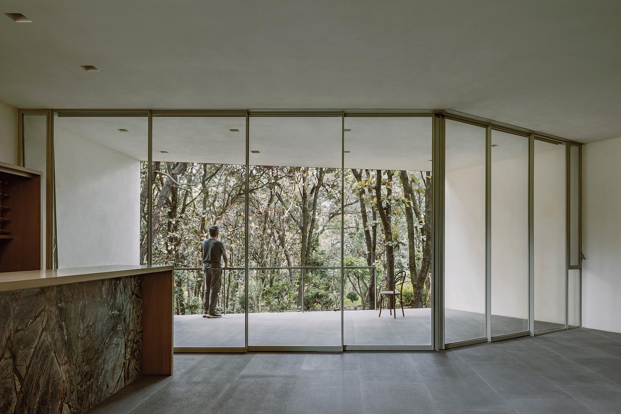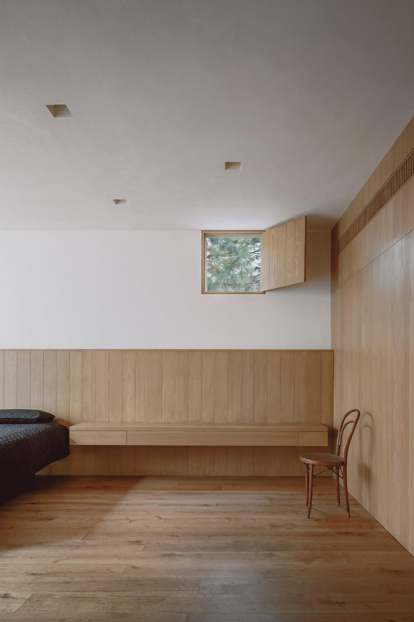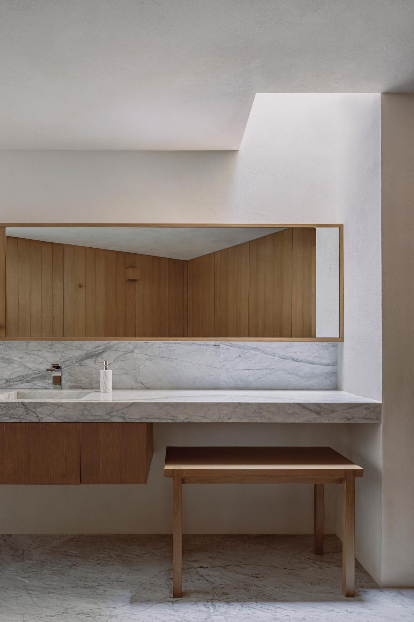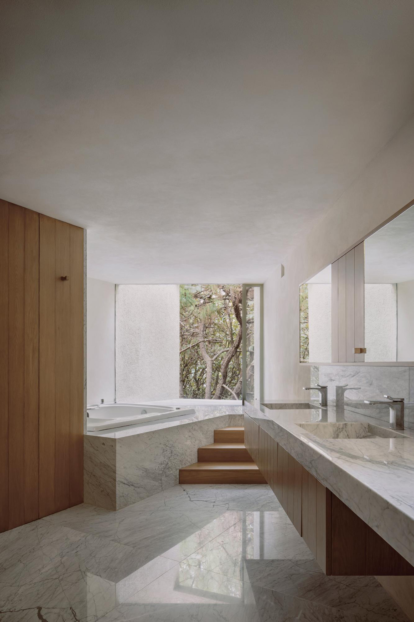A minimalist house designed with partially closed patios that overlook a dense forest.
Built in an area that borders a forest, Casa Cielo acts as a bridge between the residential setting of Tlajomulco de Zúñiga, Mexico, and nature. COA arquitectura designed the dwelling to occupy the entire plot, which has a triangular shape. While two houses stand on two sides of the building, the residence boasts incredibly private living spaces and outdoor areas. The unconventional architectural design with asymmetric cut-outs and voids makes the most of the compact footprint of the site and maximizes the views toward the woodland, located at the back of the property. The studio created an entry sequence that highlights the privacy and tranquility of the interiors as well as the proximity to the natural landscape.
A water feature creates a sense of calm, with a subtle trickle sound enriching the entrance to the home. Beyond the front door, guests step into a hall that leads to the central staircase which links the ground level to the basement and the upper floor. The main living space has an open-plan design and overlooks the dense woodland. This floor also contains the master bedroom and bathroom, which open to forest views. Upstairs, two more bedrooms have access to partially closed patios that also overlook the trees.
The architects used the same material for all exteriors to create a unitary look and only a few materials inside the house: stone (including marble), wood and glass. While the common areas boast dark gray tiles and stone surfaces, the bedrooms feature timber walls, floors and furniture that greatly enhance the warmth of the décor. In the minimalist bathroom, glossy marble complements wood furniture, creating a play between natural textures and colors. Photography by César Béjar.



