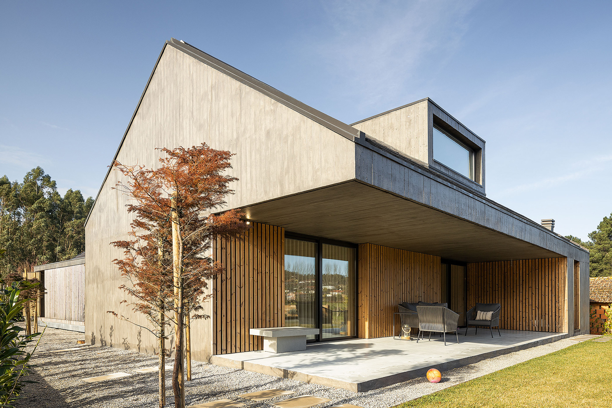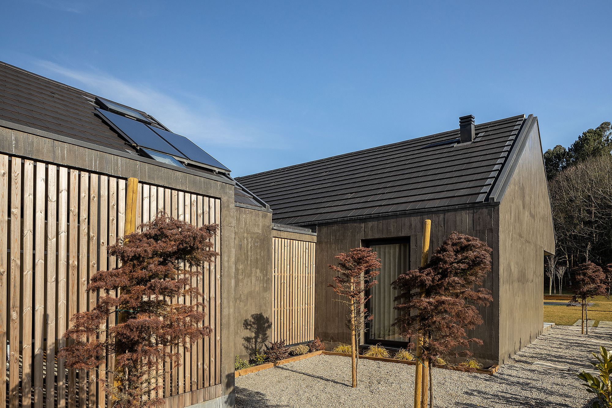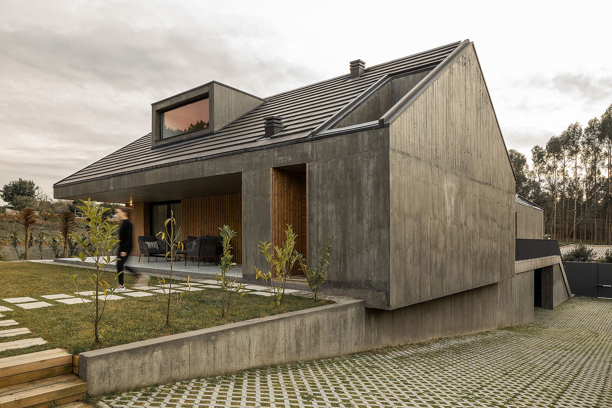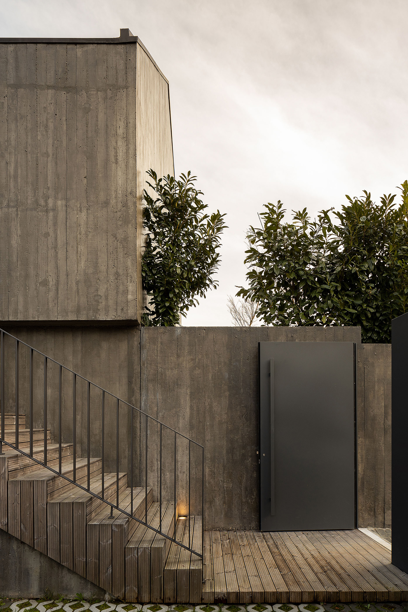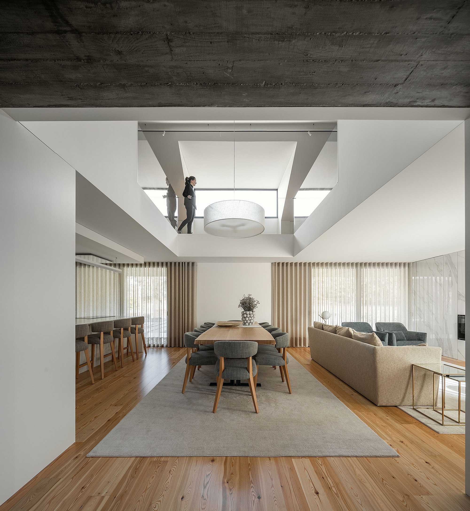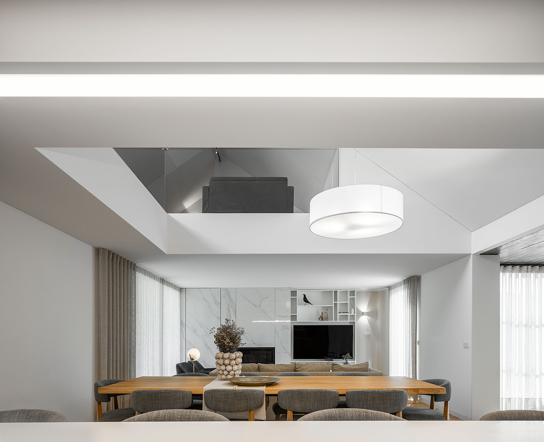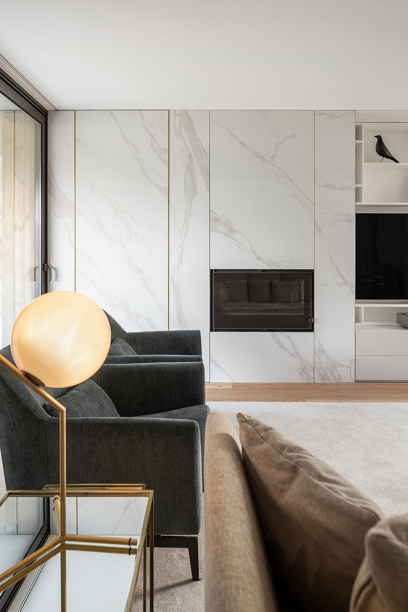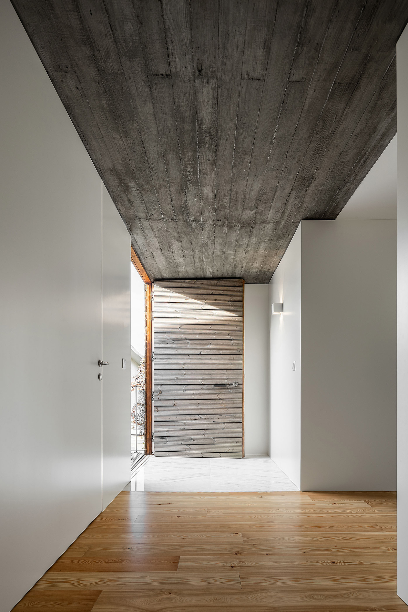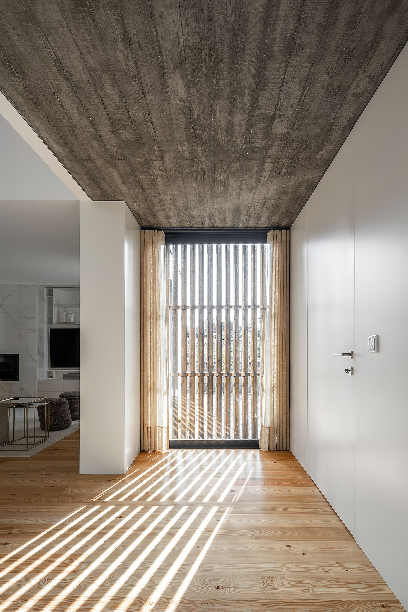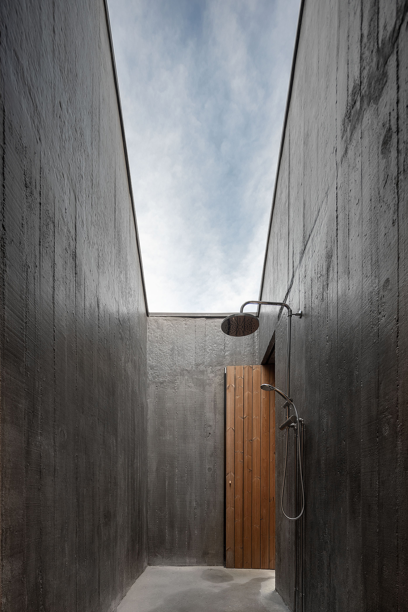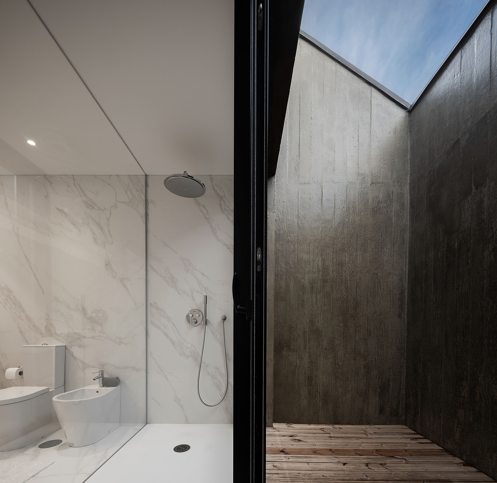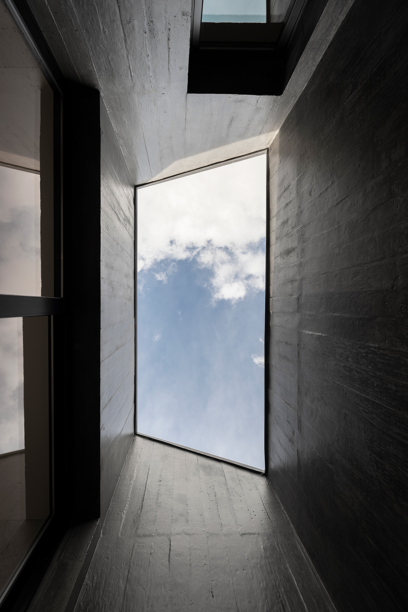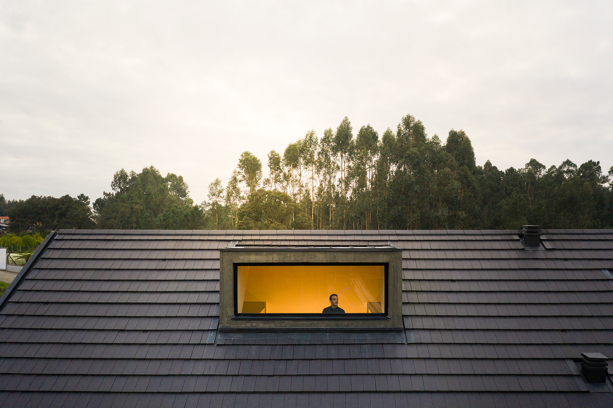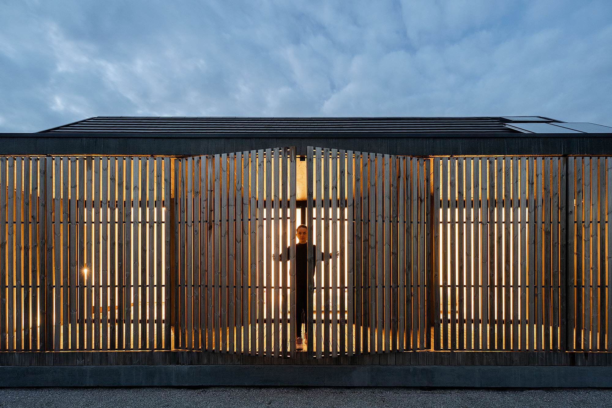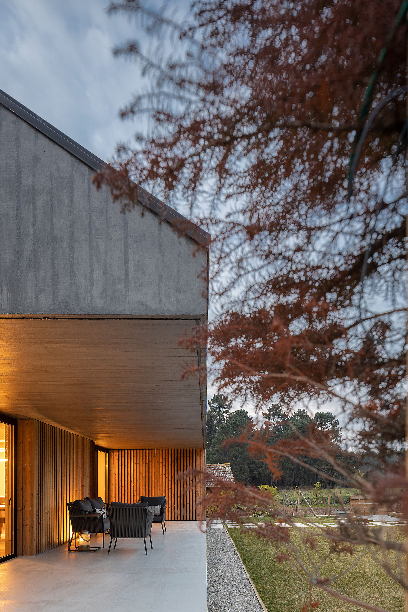The archetypal house silhouette, translated in a contemporary design language.
Built in the tranquil Arrifana town in Santa Maria da Feira, Portugal, Casa CG blends into the setting with a contemporary twist on the archetypal house form. Architect Pedro Henrique designed the dwelling with two gabled volumes, photographed by Ivo Tavares. The house translates tradition in a contemporary language. Apart from skylights and a sheltered outdoor space, Casa CG also features a board formed concrete facade and wood shutters. The raw, wood-like texture of the concrete complements the timber, creating a balance between the two materials.
Oriented towards different views, the volumes also house different programs. One wing contains the social spaces while the other includes the bedrooms and private areas. At the same time, each volume has a relationship to nature, opening to the field and the surrounding trees. The dark concrete and wood palette continues in the interior, while the white walls brighten the living spaces. Windows and carefully positioned skylights along with patios bring more natural light into the heart of the home.
The minimalist design aims to evoke the simplicity of the natural surroundings in order to enhance the relationship with the outdoors. Social areas on the ground floor and the upper level provide a comfortable space to relax and connect to different views of the landscape. The architect collaborated with interior designer Ana Guedes on this project. Photographs© Ivo Tavares Studio.



