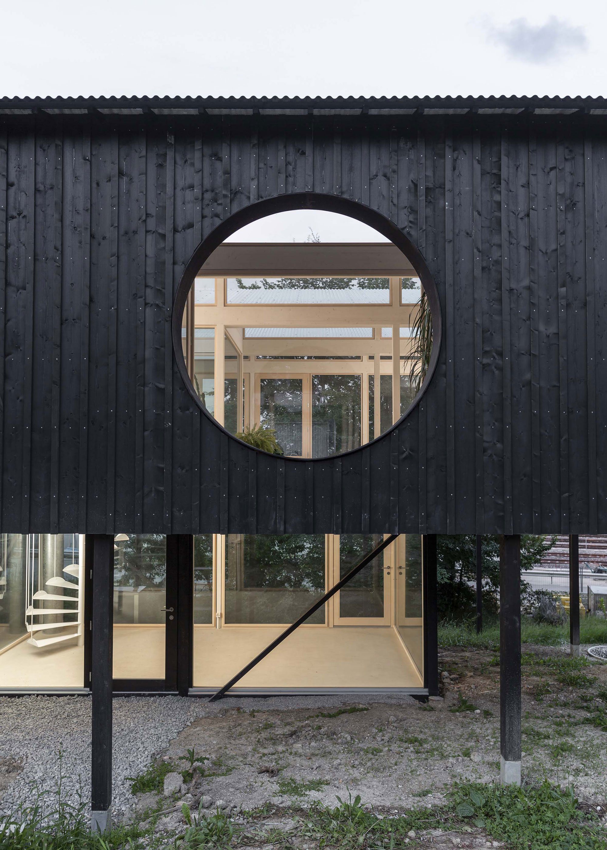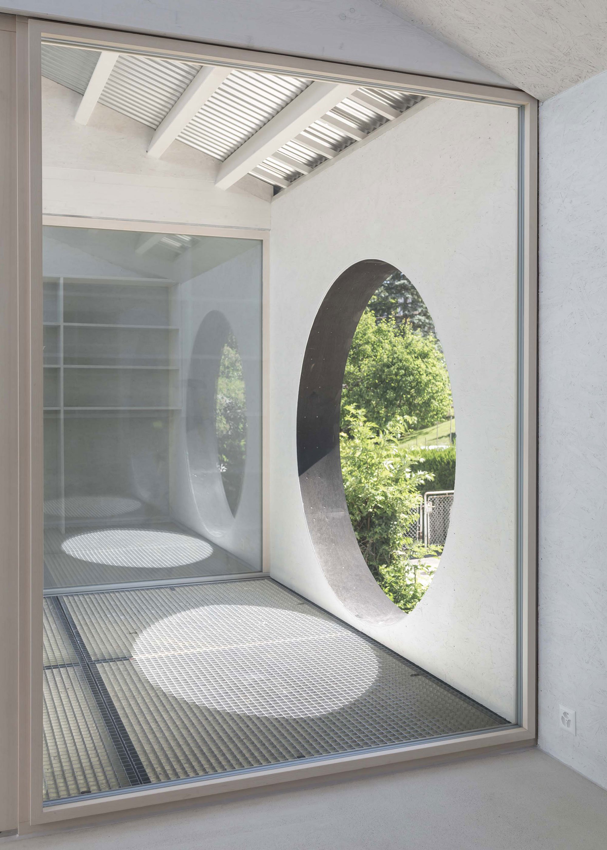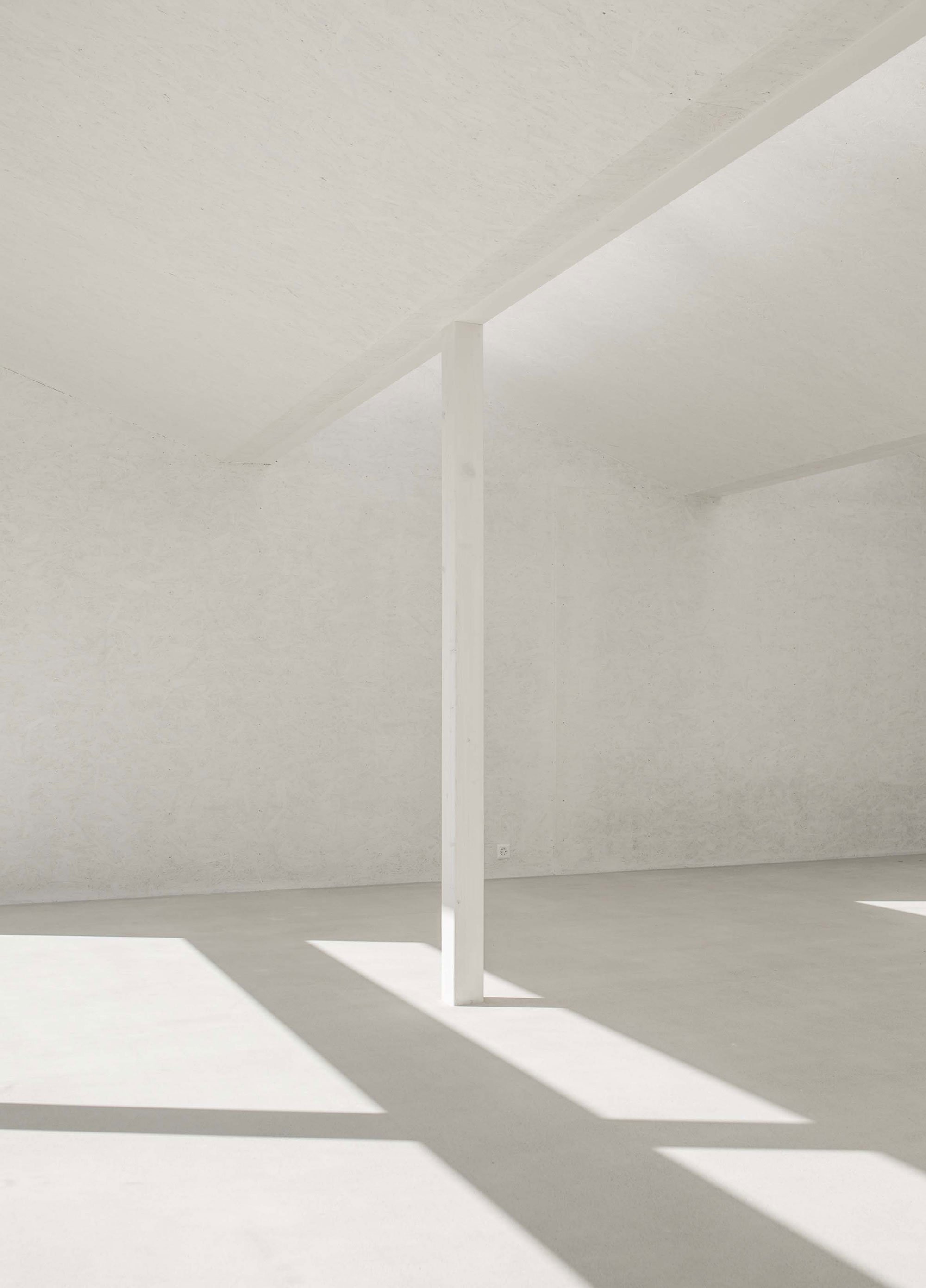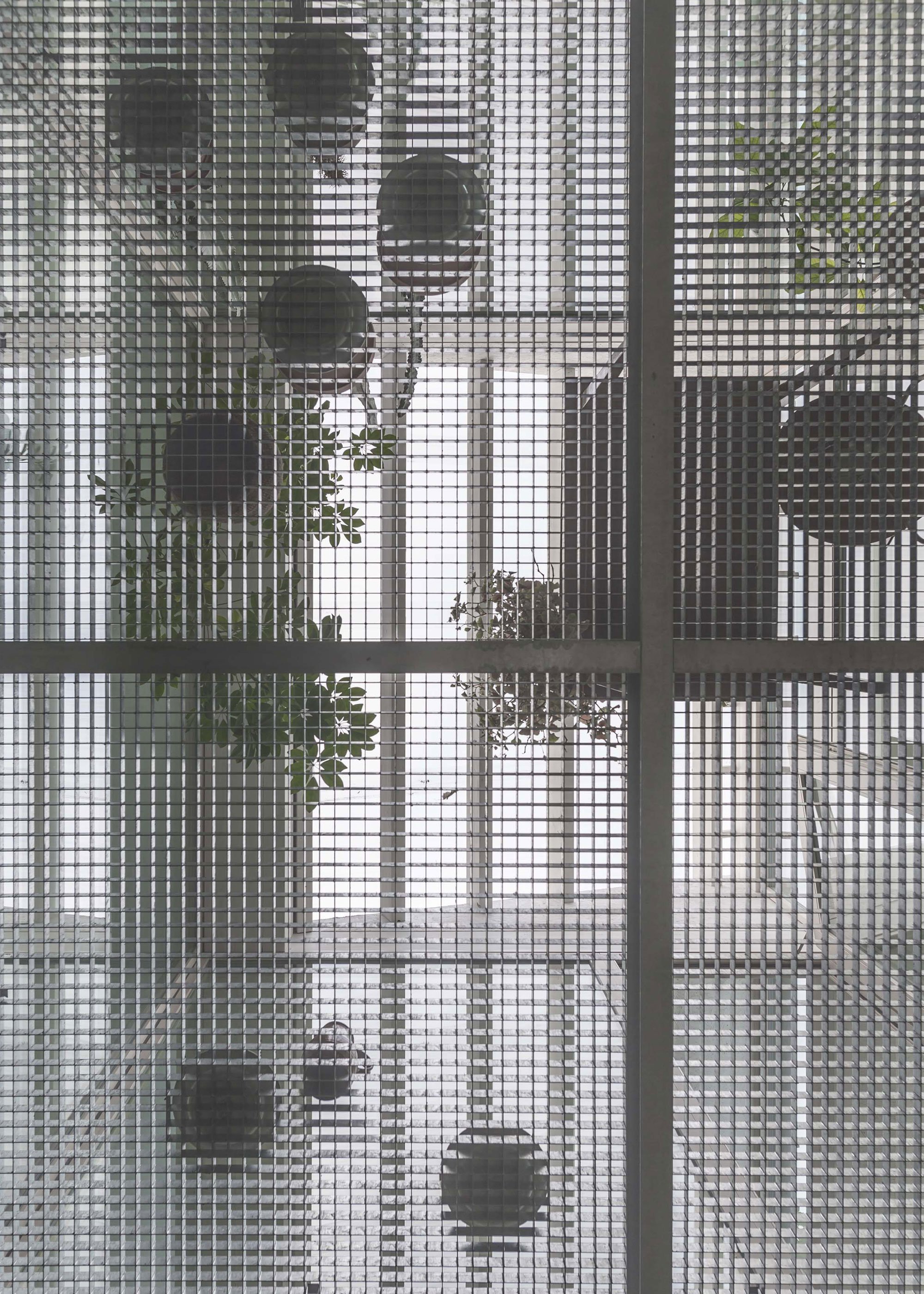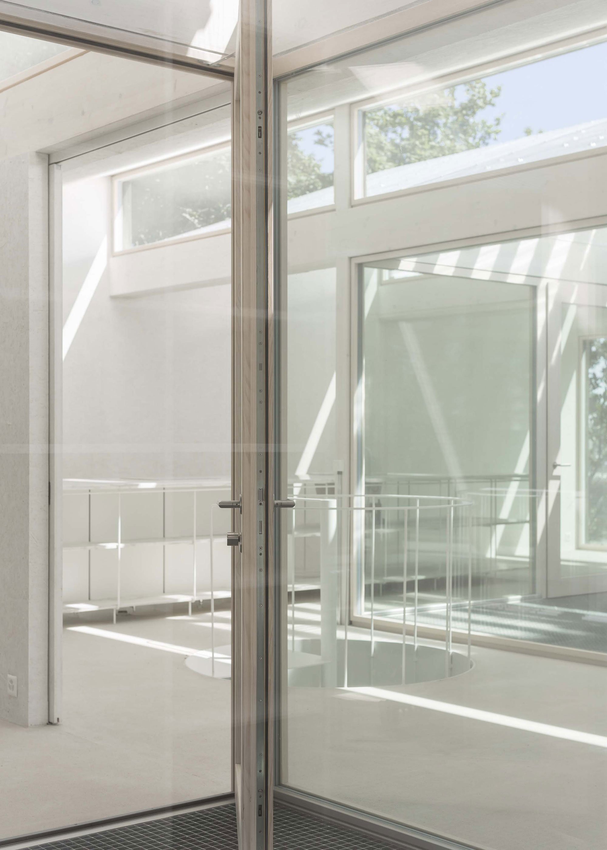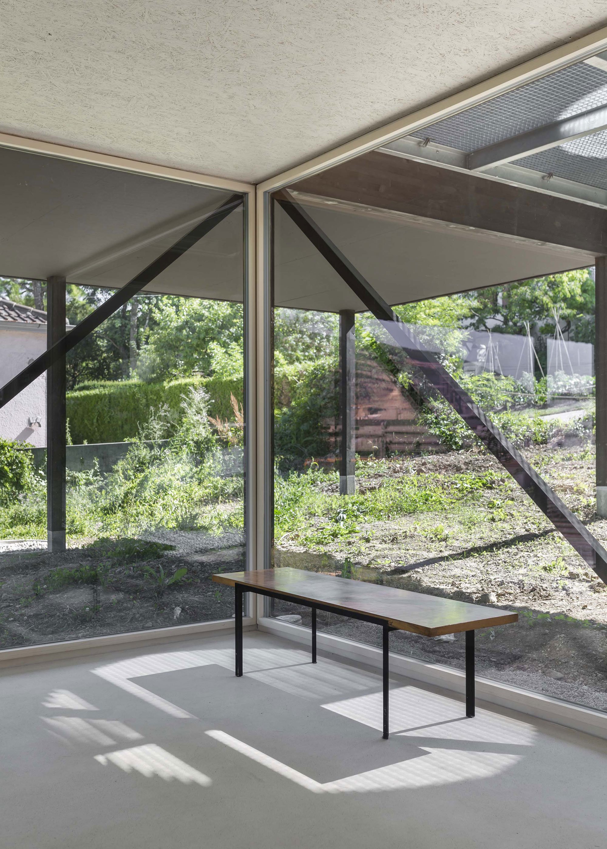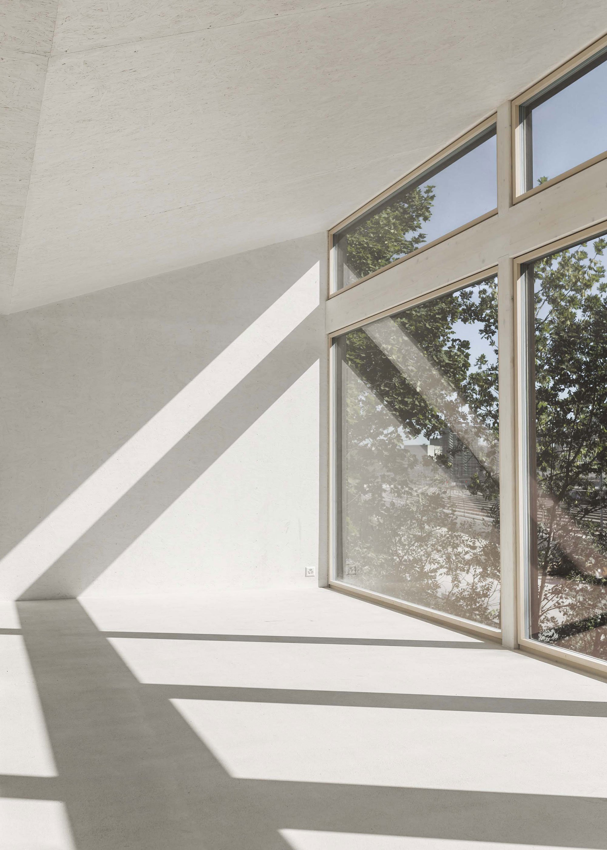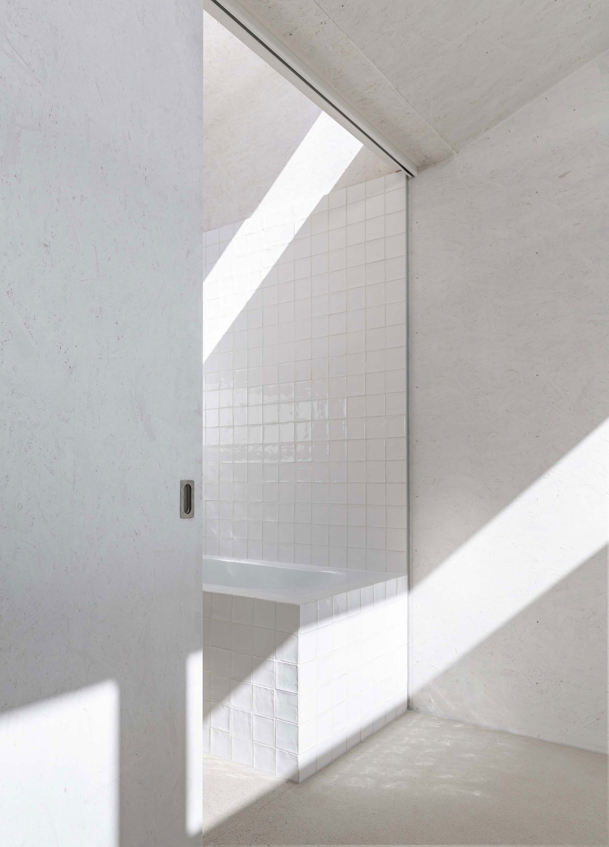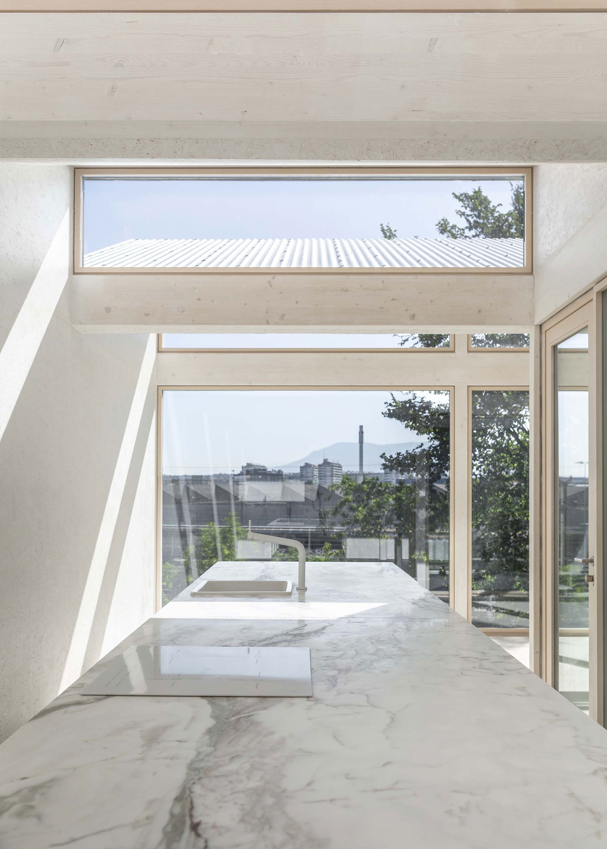A prefab wood house built in an urban industrial landscape.
Located close to a train station in Geneva, Switzerland, Casa CCFF draws inspiration from both the surrounding industrial setting and from eco-friendly living. The Leopold Banchini Architects practice designed the dwelling as a sustainable and practical alternative to vernacular architecture. Whereas Swiss houses feature concrete walls and heavy foundations, this house stands above the ground on supports. Elevated above a garden, the black house also features large windows that overlook the urban environment. The architects have drawn inspiration from the neighboring industrial buildings with shed roofs to design the new structure. As a result, natural light floods the main open volume.
The studio blurred the border between the interior and the setting throughout the house, using a layering of transparent materials. Two interior gardens bring a bit of greenery into the heart of the living spaces. The suspended structure also creates a sheltered space the inhabitants can use as an outdoor lounge area or parking.
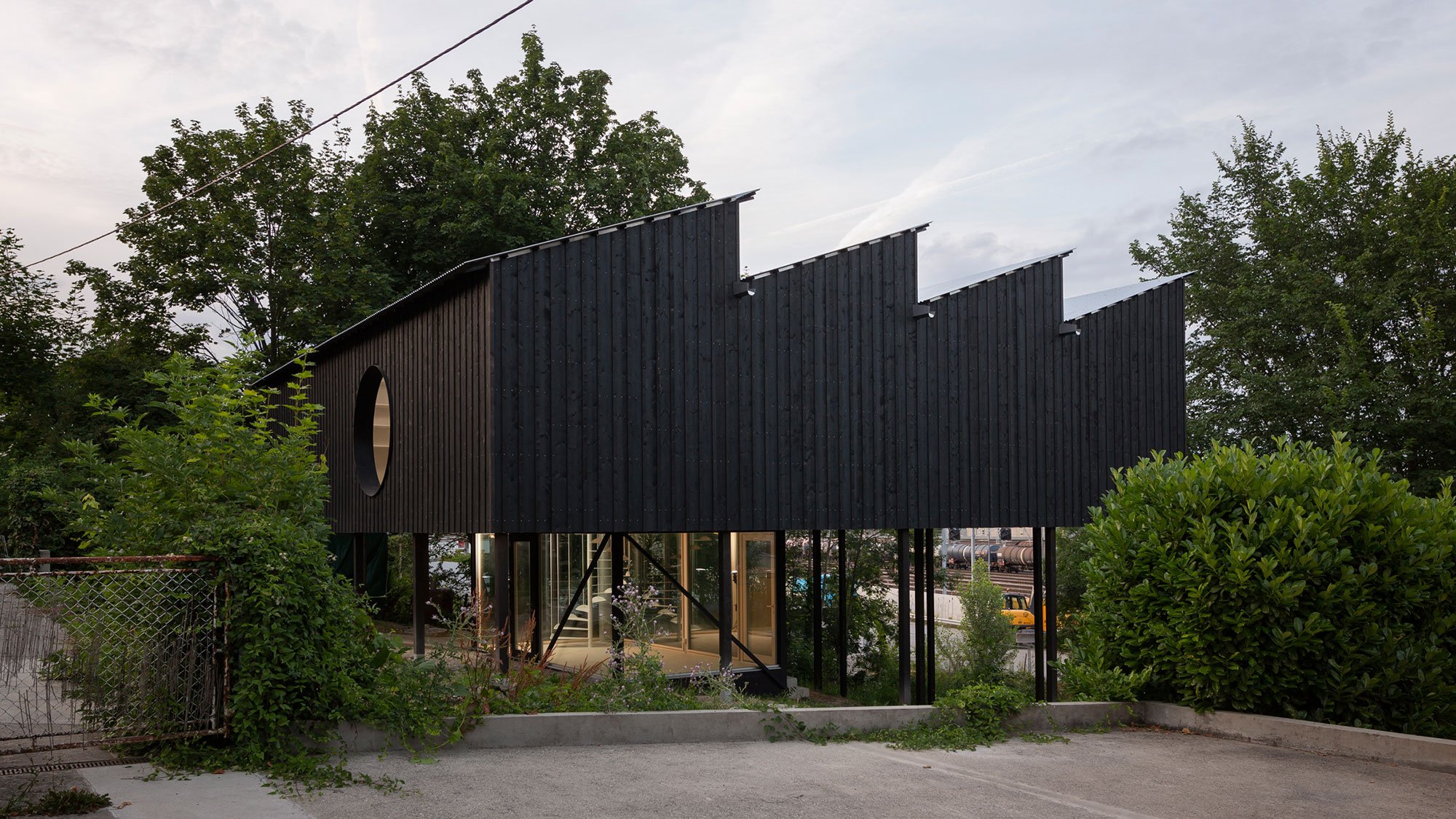
The house features an eco-friendly build. The architects collaborated with engineer Marc Walgenwitz on the project, designing a prefab structure that features economical, simple materials. Unlike houses from the area, this structure features only minimal concrete. It’s built almost exclusively from wood, to both reduce overall costs and to make the building process as easy and convenient as possible. Indeed, a team of local carpenters assembled the structure in just a few days. Finally, Casa CCFF maximizes solar gain and achieves high insulation values, but also features a small heat pump to eliminate the need to use fossil fuels. Photographs©: Dylan Perrenoud.
