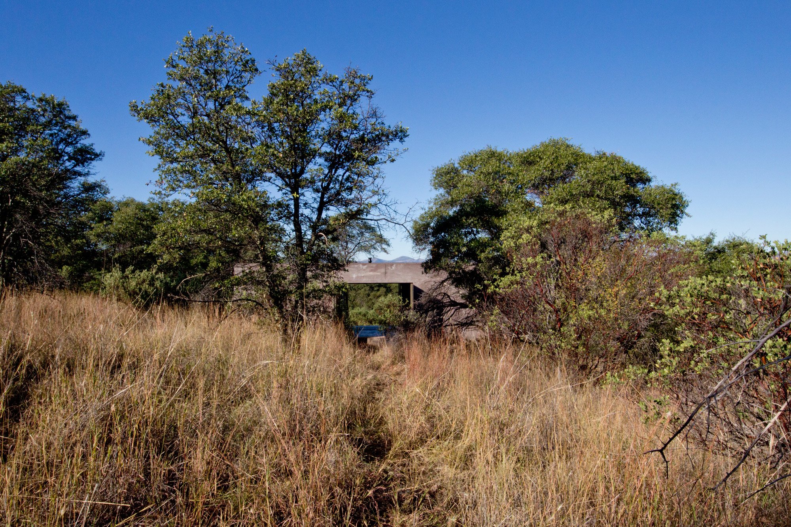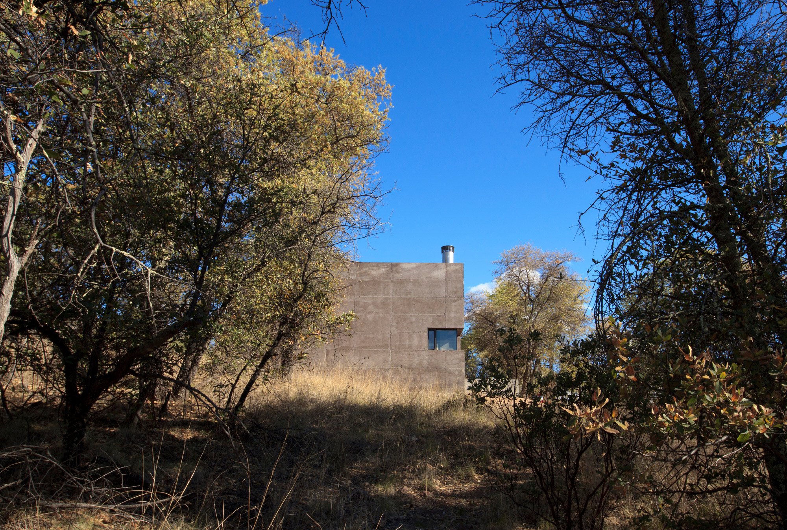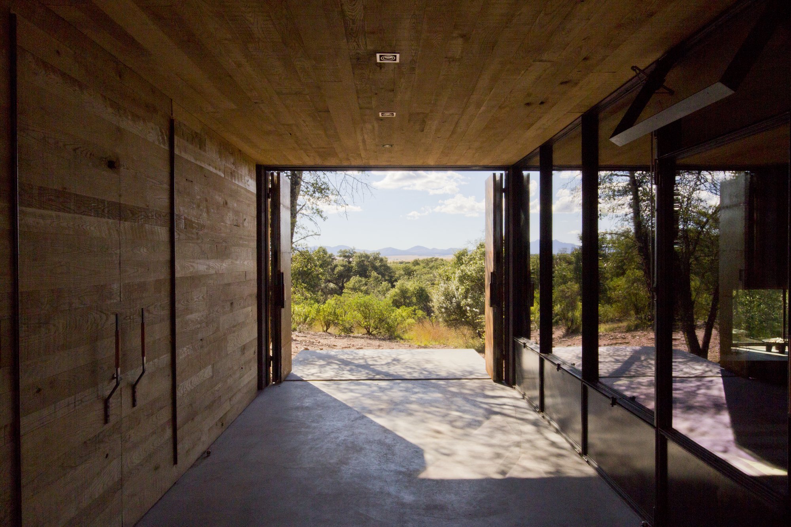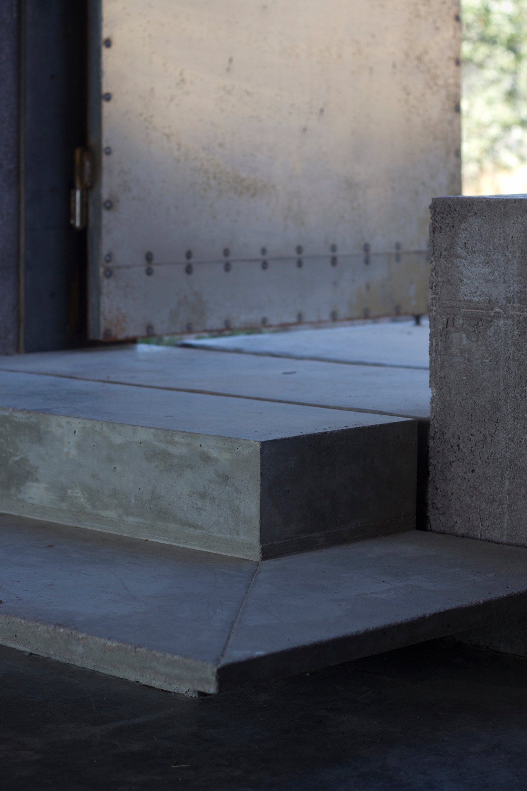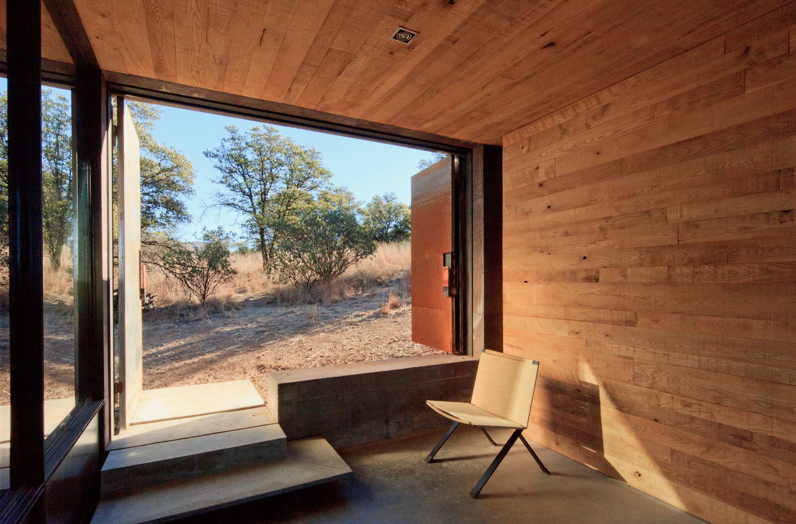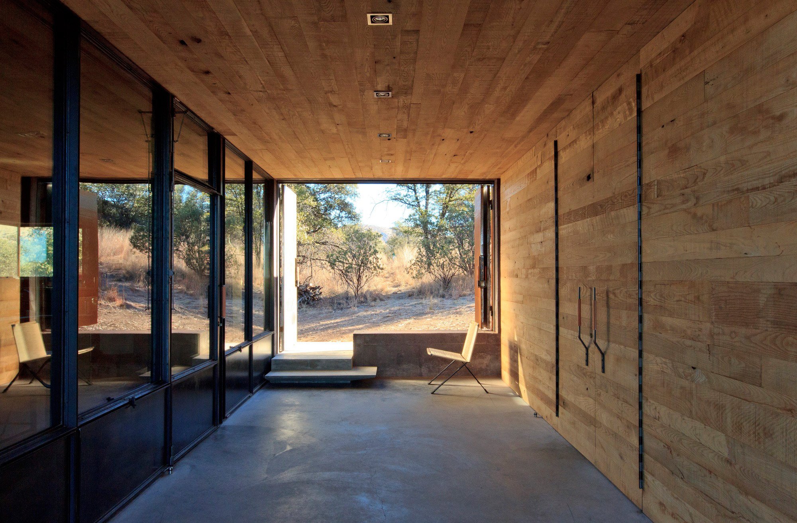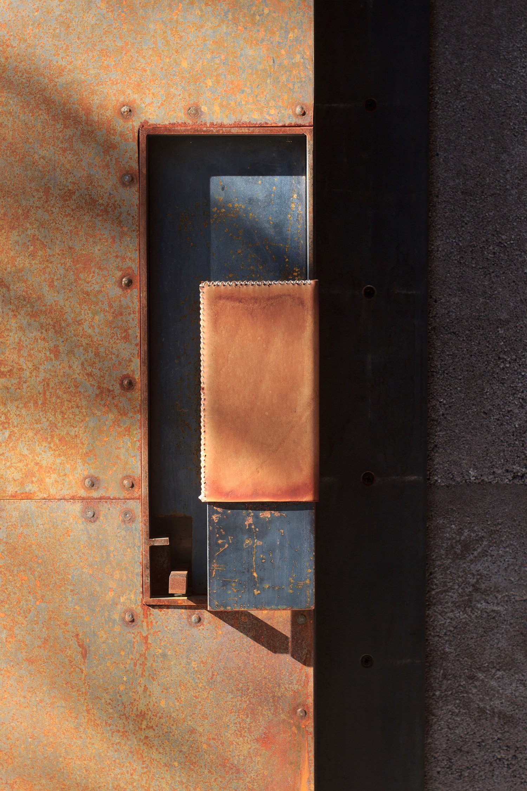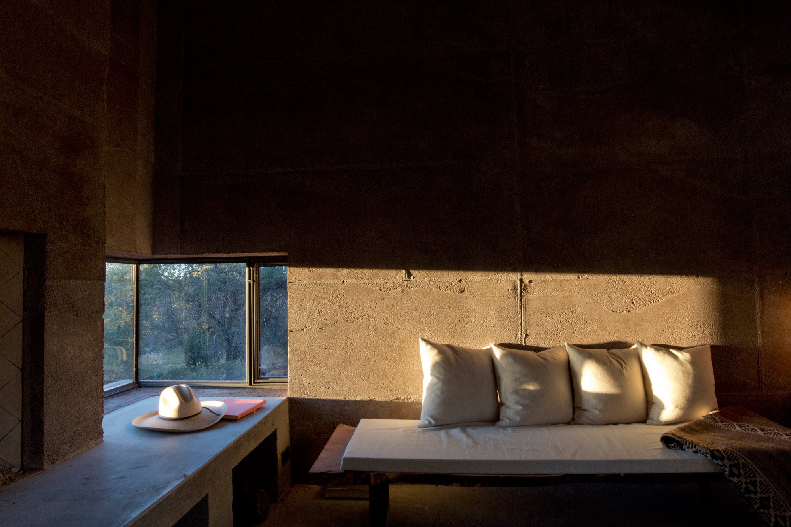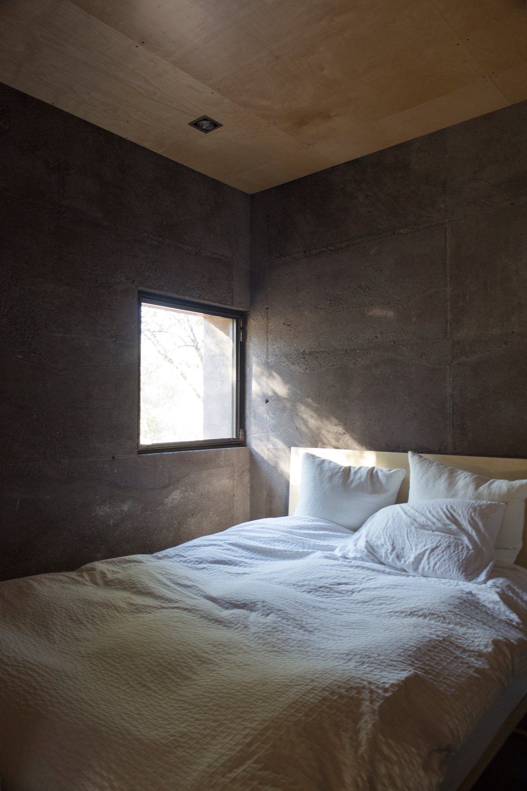DUST is an architecture and design practice based in Tucson, Arizona. The two founders, Cade Hayes and Jesús Robles, are both natives of the southwestern US deserts and they have “cultivated an intimacy to the land in which their work is deeply informed by and attuned to, responding to the environment and the senses.” Casa Caldera illustrates this approach through the careful consideration of both the topography of the site and of the region’s history and culture as well as its present social, economical, and political landscape. The house is located in the San Rafael Valley, where the Santa Cruz River has been a crucial part of the region for the past 10,000 years.
The home is designed as a refuge – it sits nestled among vegetation on a small hill, two hours away from Tuscon and just 15 miles north of the US/Mexico border.
The home is designed as a refuge – it sits nestled among vegetation on a small hill, two hours away from Tuscon and just 15 miles north of the US/Mexico border. Both the location of the house and the external materials were chosen to reinforce the sheltered nature of the structure. Hidden from sight, Casa Caldera is built using LavaCrete walls boasting colors and textures that perfectly blend in the natural environment. Inside, the floor plan revolves around a vernacular feature, the Zaguan. This hall divides the two sections of the house, the bedrooms and bathroom on one side, and the living room, dining room, and kitchen on the other. Large bi-folding doors on the two ends of this central space can be closed for security or left open to provide breathtaking views over the valley and distant Patagonia Mountains. These two doors and those separating the living spaces are all designed to be configured throughout the year to suit various purposes: letting the heat from the fireplace to warm the entire home or allowing the cool breeze to flow through the rooms. This home is environmentally-friendly and completely off-grid, as it features a solar system for electricity, minimal LED lighting, a well for water, and a fireplace for warmth during winter. Almost the entire structure is custom made and installed by the studio, from the frames and windows to the doors and walls. The wood used for the Zaguan is reclaimed sassafrass, maintaining the sustainable approach of the build. Photography by Cade Hayes, co-founder of DUST.



