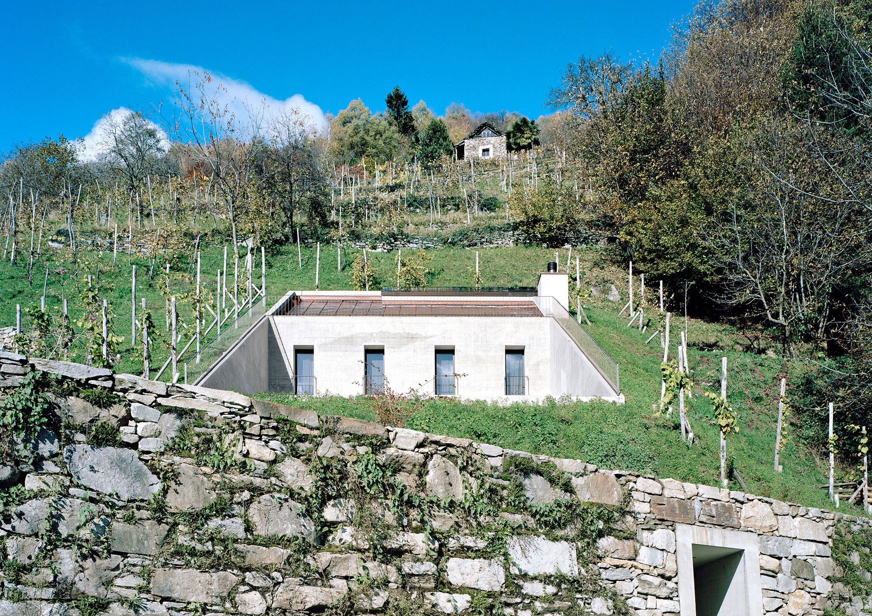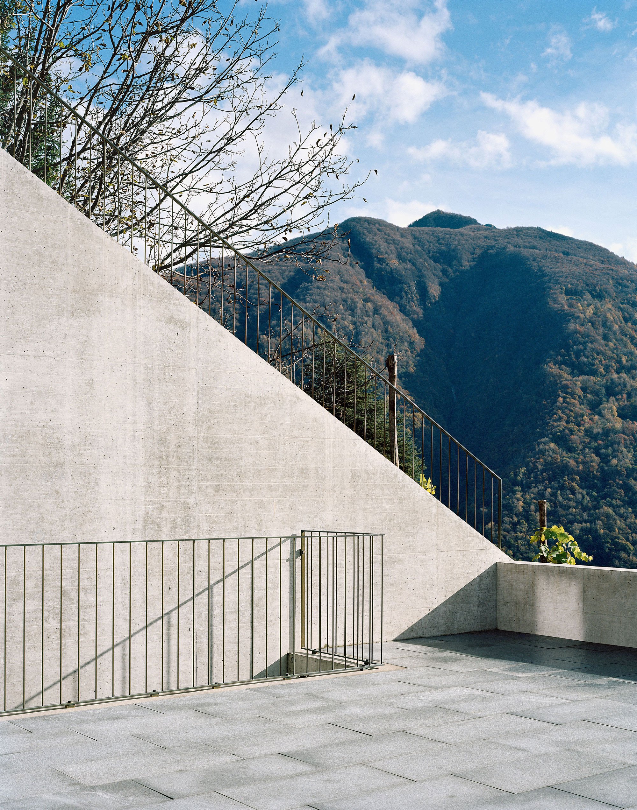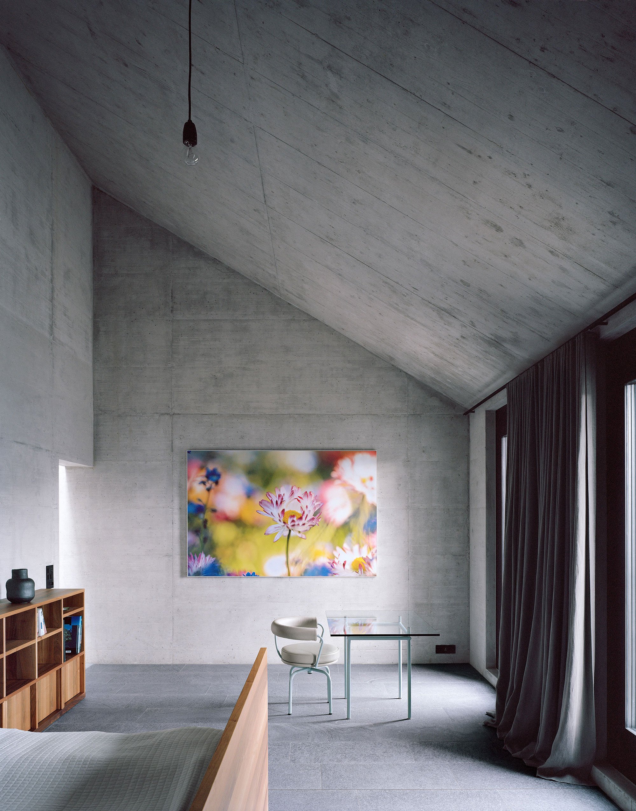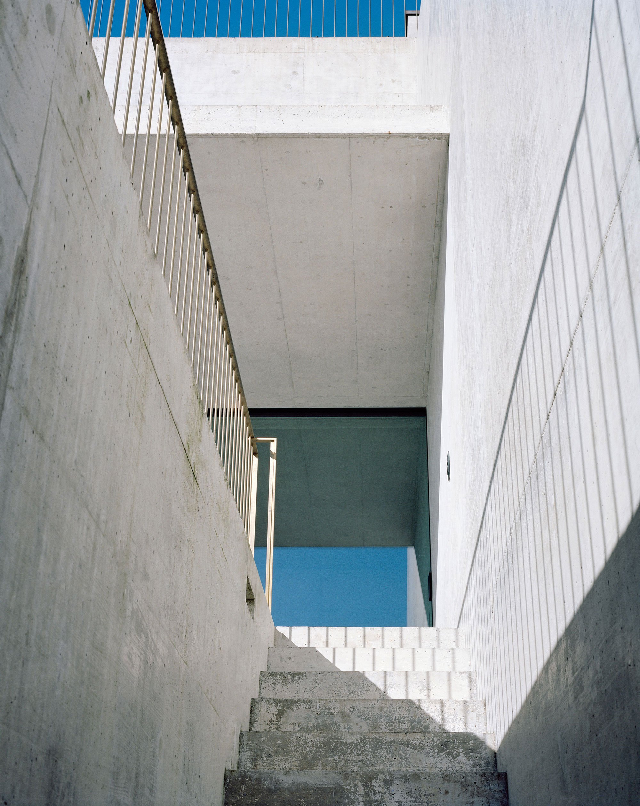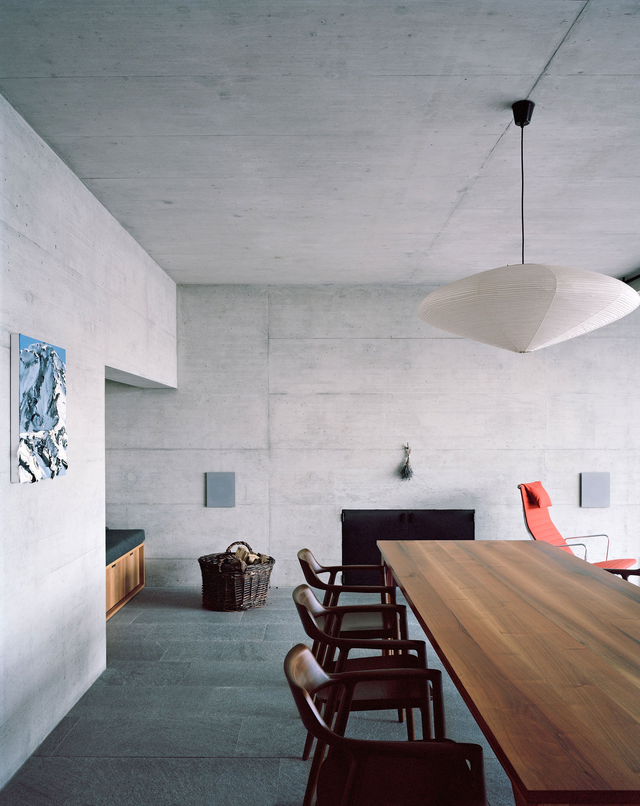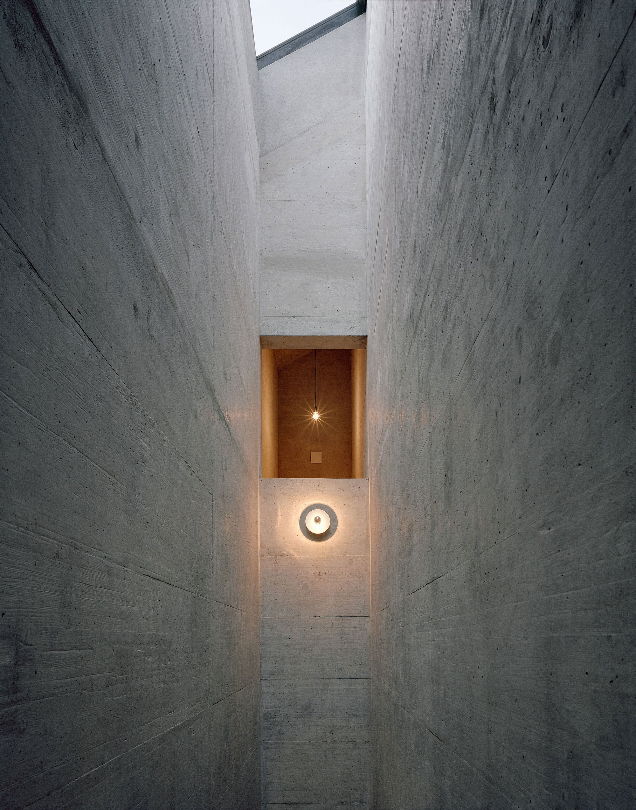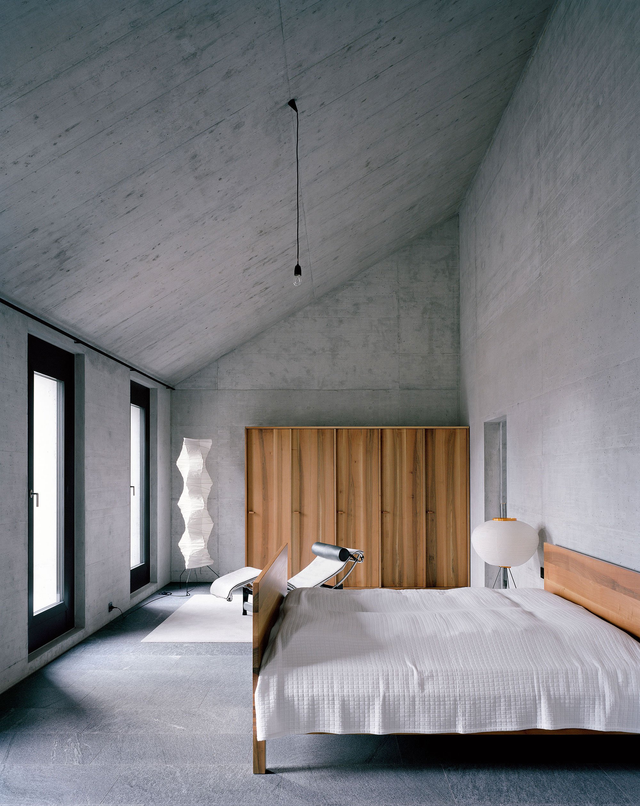A concrete shelter nestled within the slope of a hill in Switzerland.
Complex projects set in challenging landscapes often result in highly creative designs. Casa Bula is a great example. The clients hired the Bearth & Deplazes studio to build a holiday house on a secluded and steep plot of land in Ticino, Switzerland. Using the topography of the site and the primordial concept of the cave dwelling as a guide, the architects designed a concrete house that minimizes its impact on the landscape. Built within the hill, Casa Bula almost disappears from view, with the roof also following the angle of the topography. A vineyard surrounds the building itself, blending it into nature further.
A stone wall at the lower edge of the site features the entrance – a simple door that leads guests towards concrete stairs. Light filters through this space thanks to an interior courtyard located at the end of the staircase. On the first level, the house features an open-plan area that contains the kitchen and living room. Glass doors open this space to a concrete terrace and to the mountainous landscape. Located at the highest point in the building, the master bedroom makes the most of the views. Here, one can admire the Verzasca valley below as well as the work of renowned architect Mario Botta. The Chapel of St Mary of the Angels rises in the distance, on Monte Tamaro.
Throughout the dwelling, concrete has a central role which goes beyond its aesthetic value. Apart from their superior structural strength, the gray concrete walls provide excellent insulation. They keep the rooms warm during the winter months and cool in summer. Wooden furniture gives the minimalist decor more warmth, while modern chairs and lighting add a sophisticated touch to the interior. Photographs© Daniela & Tonatiuh.



