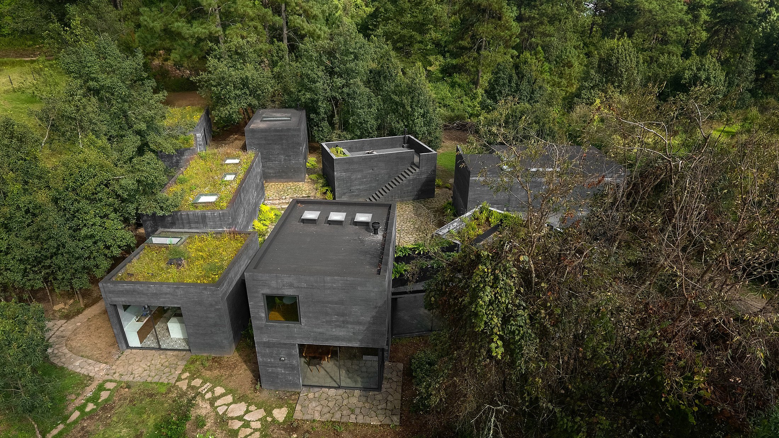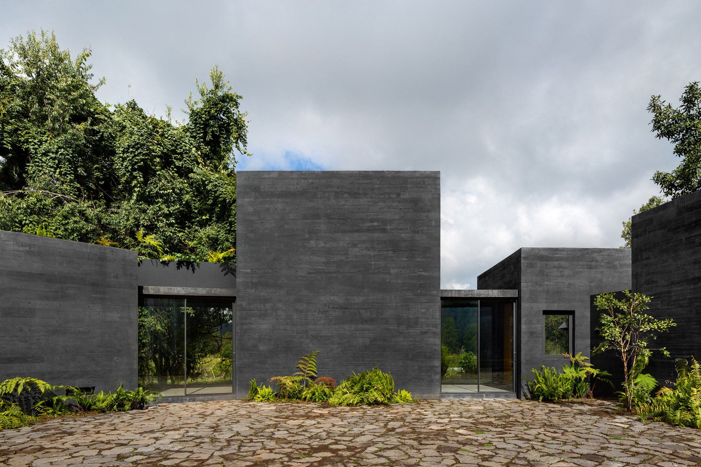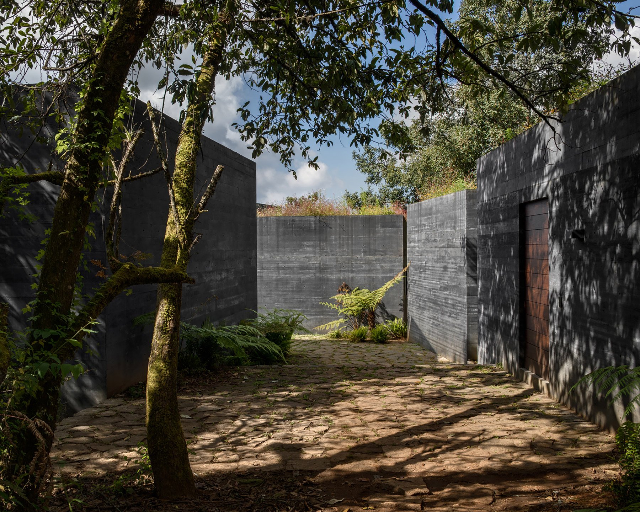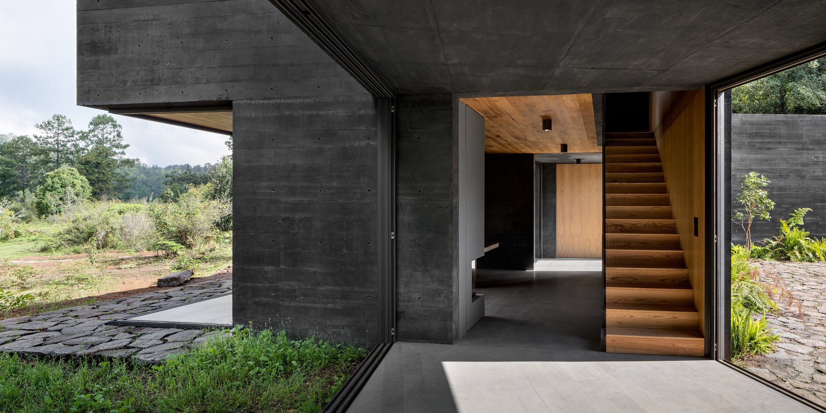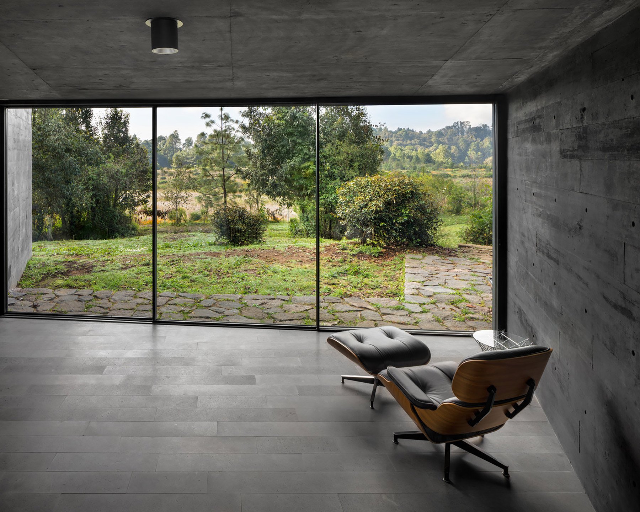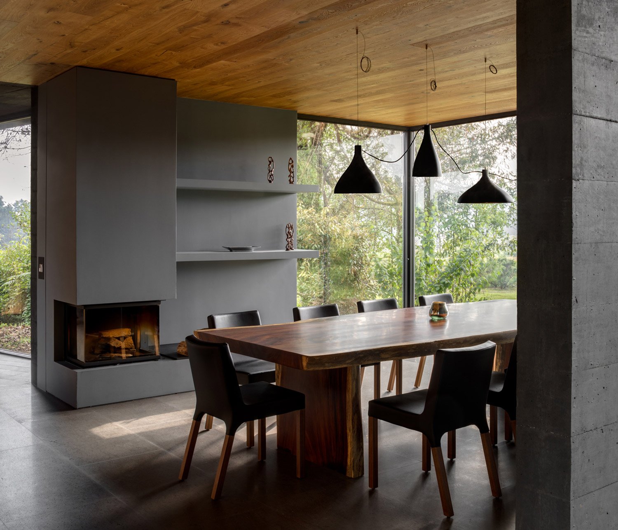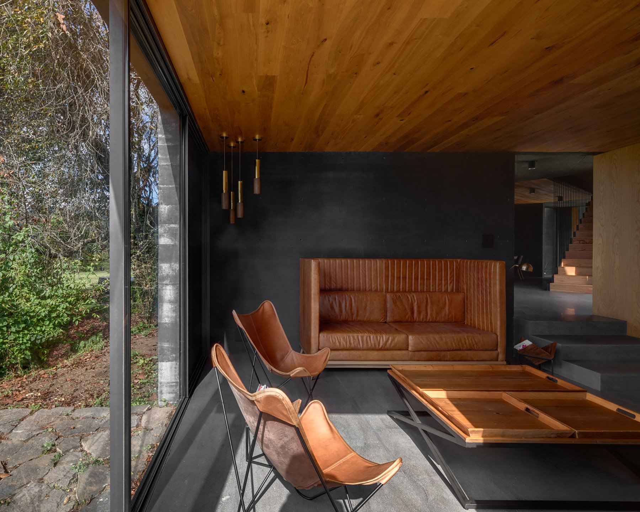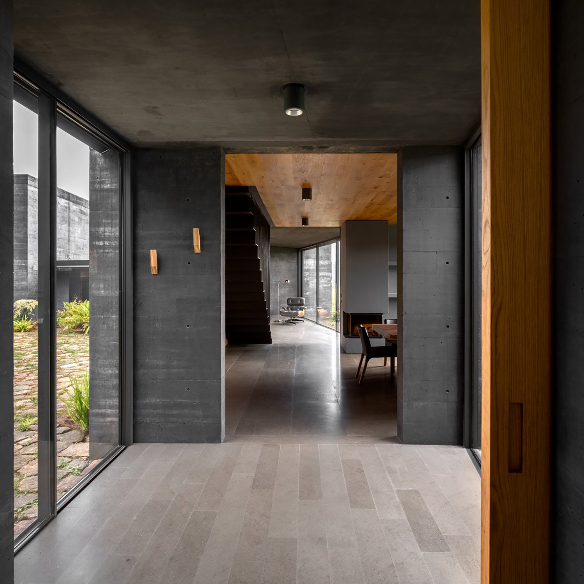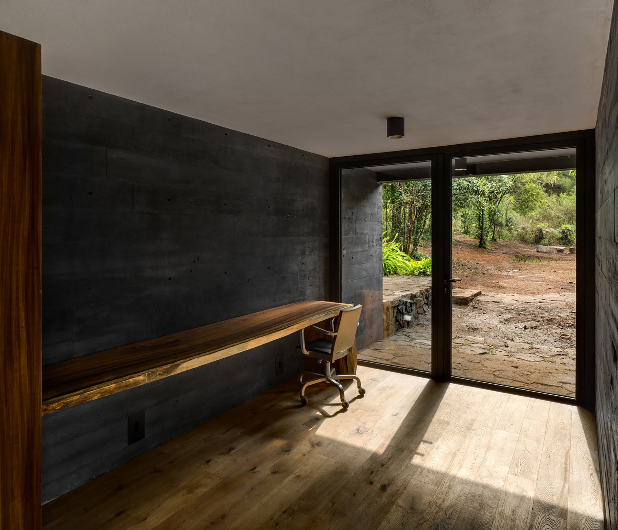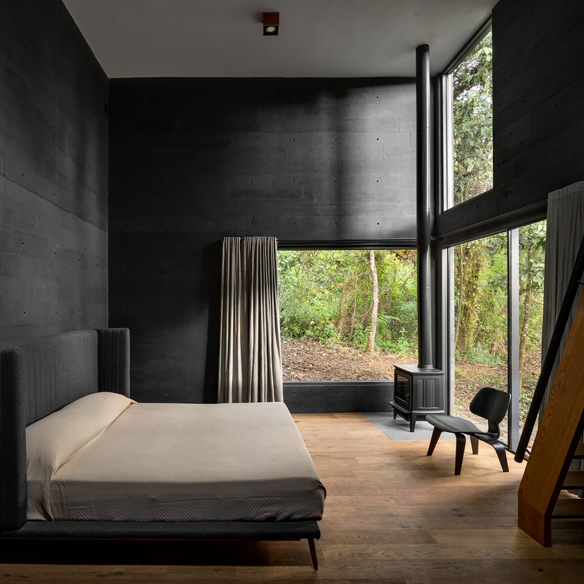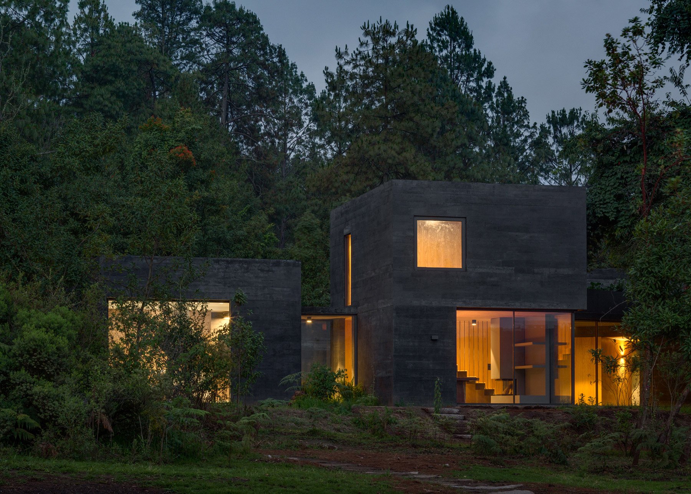A modern and creative design influenced by the landscape.
When the clients approached architect Fernanda Canales to design their weekend home near Mexico City, the complexity of the project soon became apparent. Without removing any trees, Fernanda Canales needed to find a solution to build the private retreat around existing vegetation. Made in a collaboration with architect Claudia Rodríguez, Casa Bruma features nine pavilions with an inner courtyard. Every structure seems to seamlessly fit into the landscape, but the volumes have a specific orientation and design that solves several issues.
The architects designed the complex with a minimalist look while also taking into account the specific climate conditions of the area. With extremely low temperatures during the early hours of the morning and late evening, the structures make the most of the sunlight. At the same time, the volumes provide privacy and keep various areas of the residential property separate.
The facades all boast black concrete walls which help to blend the complex into the environment. Some structures also feature green roofs that accentuate the link to nature further. Stone pathways connect the buildings on different levels. On the west section of the site, the volumes house a garage, a utility room and a children’s sleeping area. The kitchen features a glass walkway that links it to the dining room. Above the dining area, there’s a family room, while a pavilion on the south-east side contains the living room. Farther away, another building houses the guest room with a loft area.
To ensure the privacy of the pavilions, the architects added courtyard-facing windows only to the kitchen volume. On sunny days, this outdoor living space becomes the heart of the house. Throughout the interior, dark concrete and natural stone appear alongside warmer accents provided by oak ceilings and wooden furniture. Photographs© Rafael Gamo.



