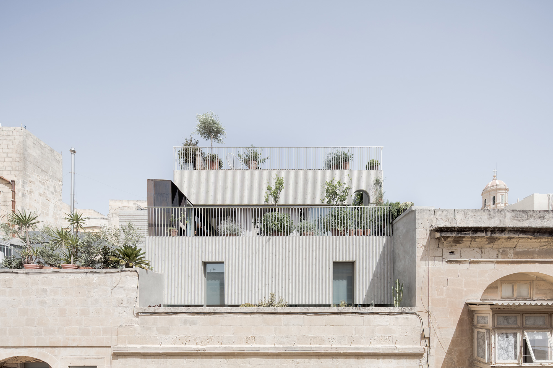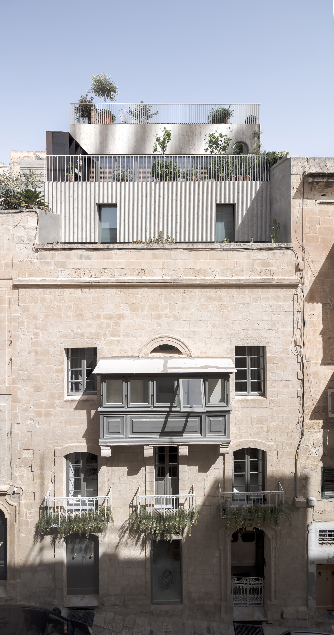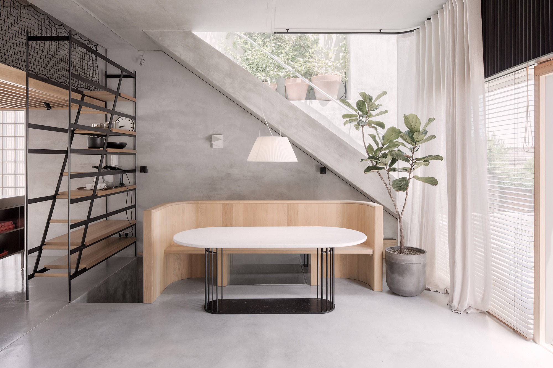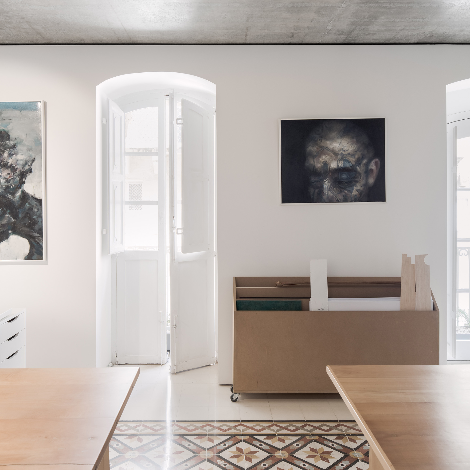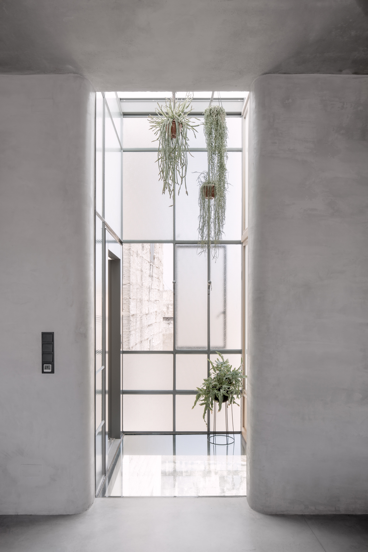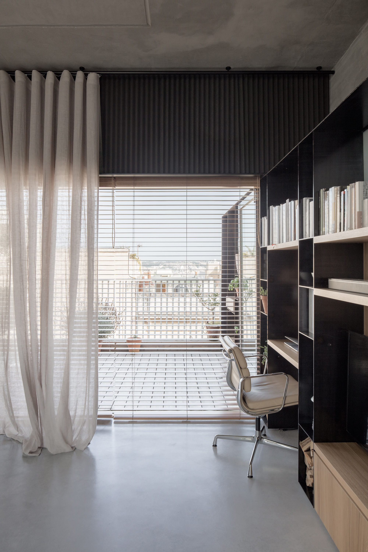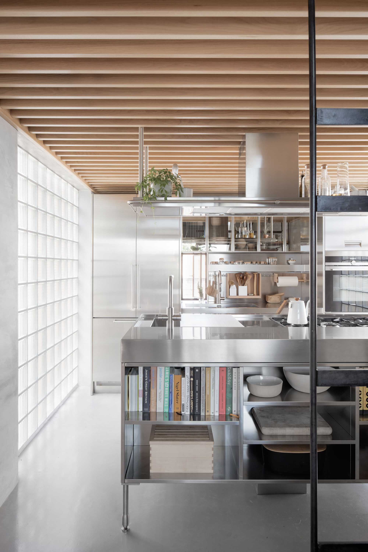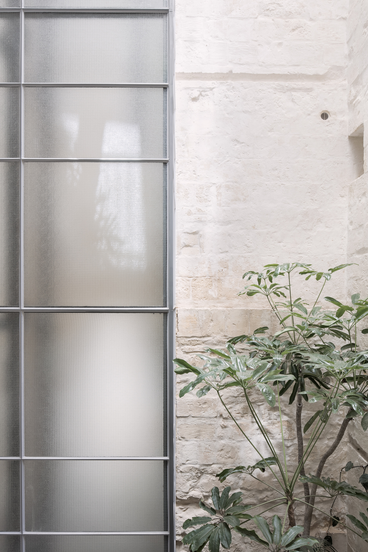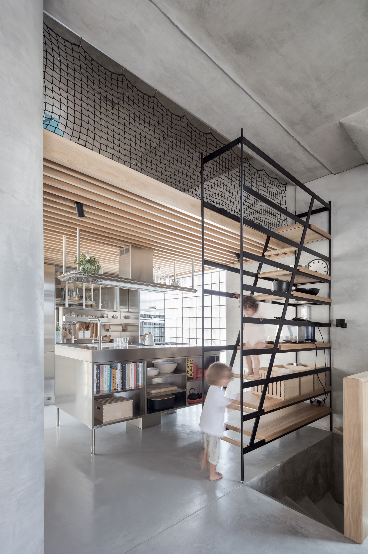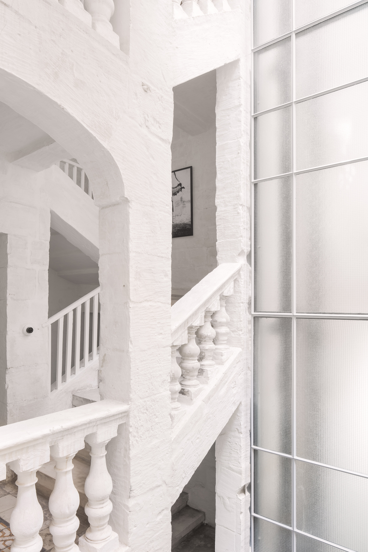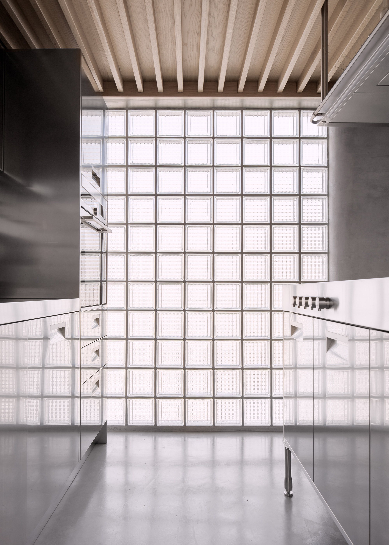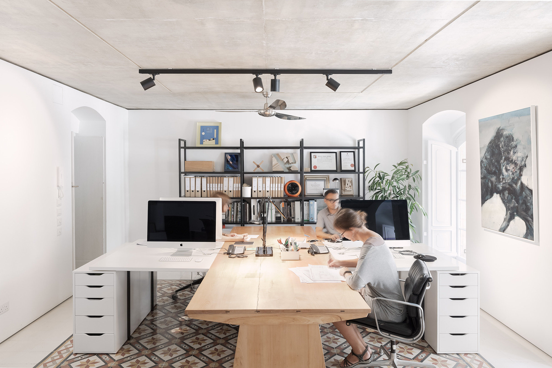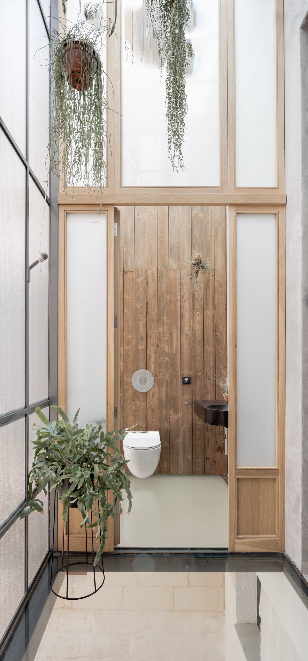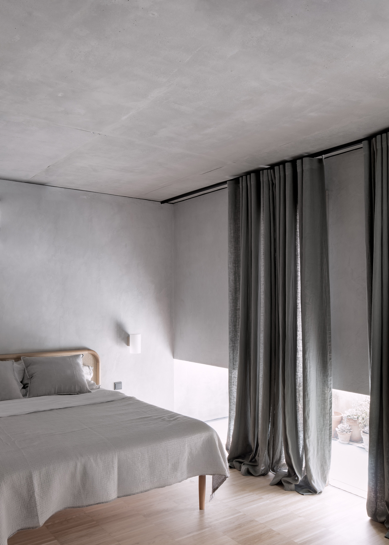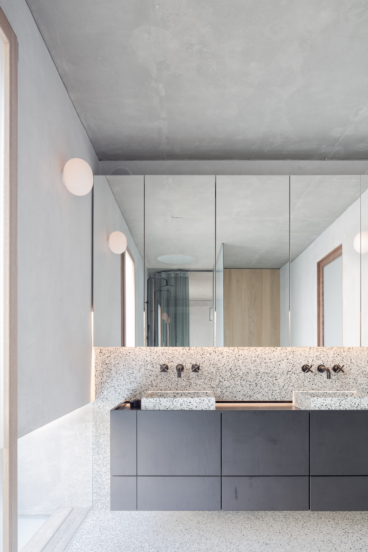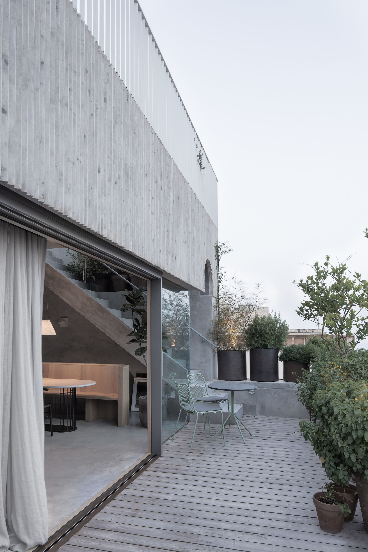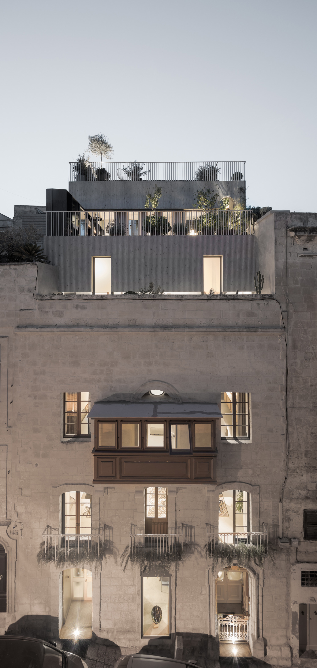A private home and architecture office located in a multi-level property that features a blend of traditional and contemporary elements.
Named Casa Bottega, this property in Valletta, Malta, is the home and office of architect Chris Briffa. Through his eponymous architecture and design practice, Briffa renovated the building to restore its original character and then added new floors in a “labor of love” project that lasted five years. While the lower levels celebrate the history of the building and its more traditional style, the upper levels and penthouse are modern. The ground floor provides access to the interior through a beautiful vaulted entryway. This level doubles as a reception area, meeting room, and gallery. Below, the arched basement houses a model and prototyping workshop. In the courtyard, a steel and glass elevator connects the house’s different stories, offering access to the surrounding views at the same time.
On the first floor, there’s the architecture studio’s headquarters, a kitchenette, and the architect’s office. The next level houses a bedroom, bathroom and a study. To provide support to the extension, the studio inserted two pre-cast concrete beams that shift the weight to the side party walls and thus remove the pressure on to the existing structure. Featuring a ribbed pattern, the beams mirror the steel railings that create a curtain-like appearance on the exterior.
The new floors include a level with the children’s bedroom and the master bedroom. The latter features a low, wall-length opening that brings in morning light and also frames the cacti and plants from the terrace. On the upper floor, the penthouse contains the kitchen and living room. Both of these zones have access to great views of the city, including of two harbors. Above the sleek stainless steel kitchen, there’s a tree house-like play area for the children. Finally, the last level offers access to the rooftop terrace. Throughout the house, the team used a palette of concrete, wood, steel, and glass along with potted plants and minimalist furniture. Photography © Aldo Amoretti.



