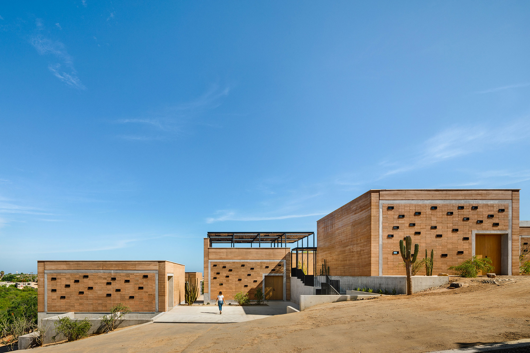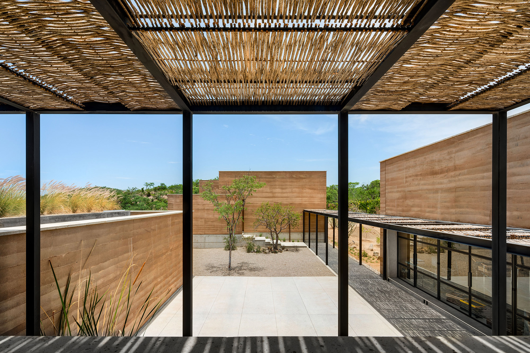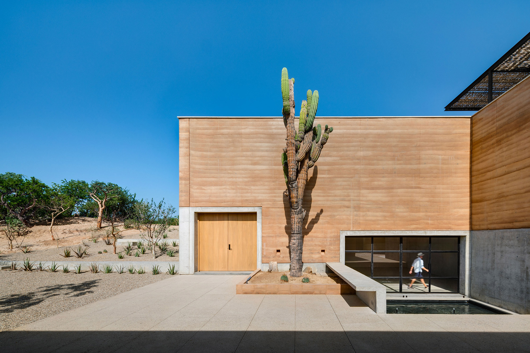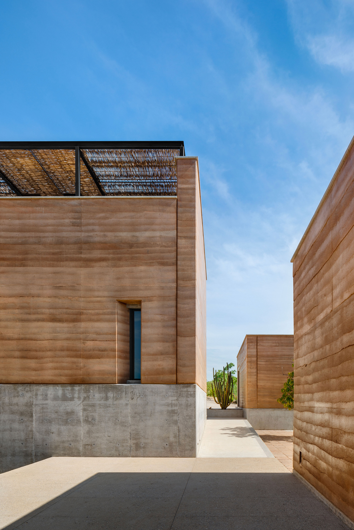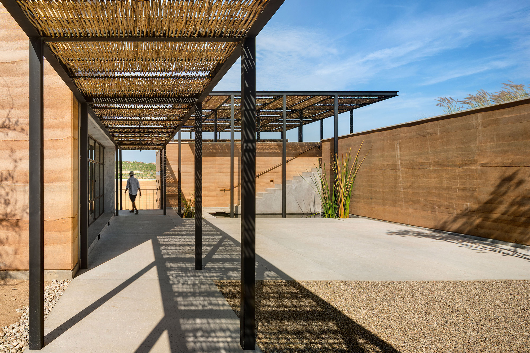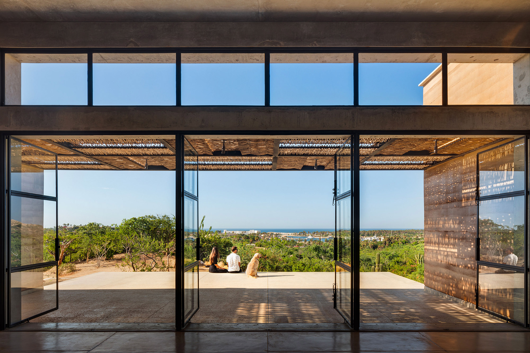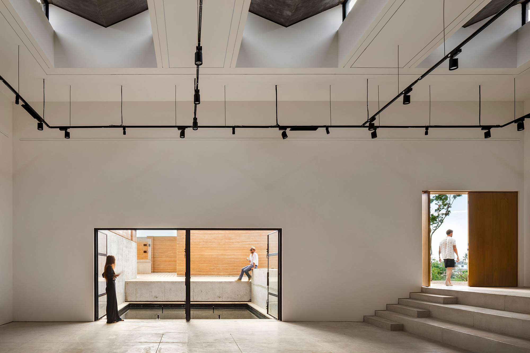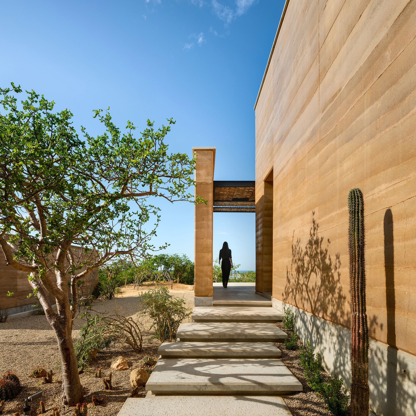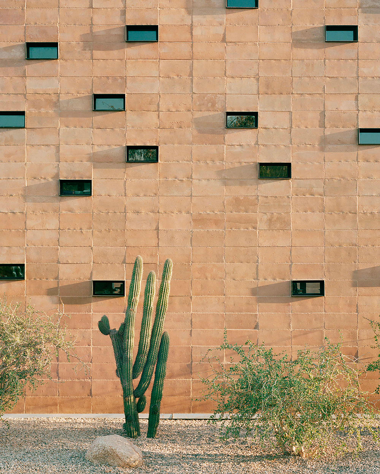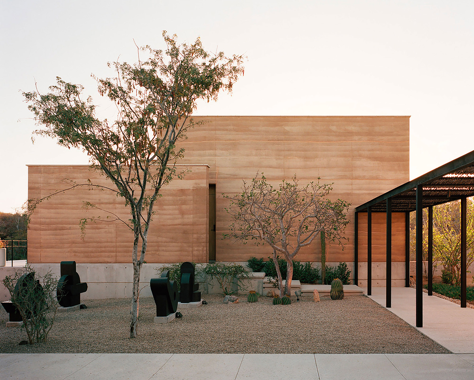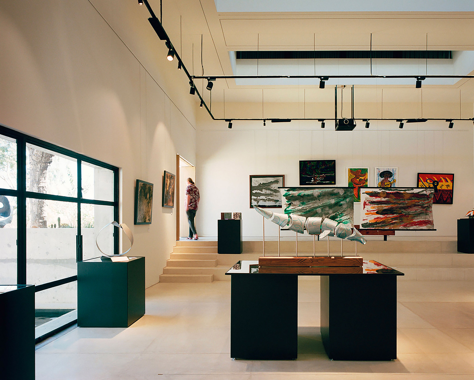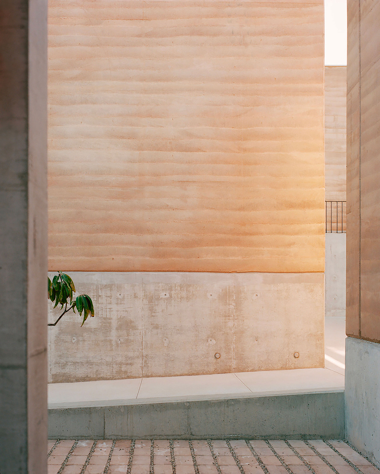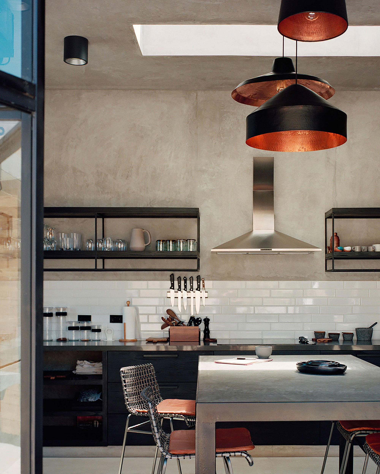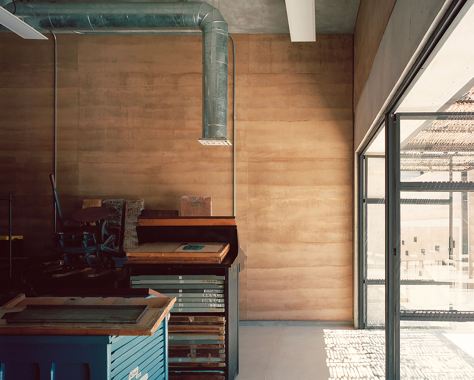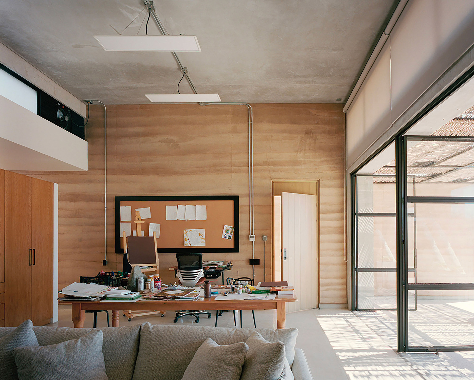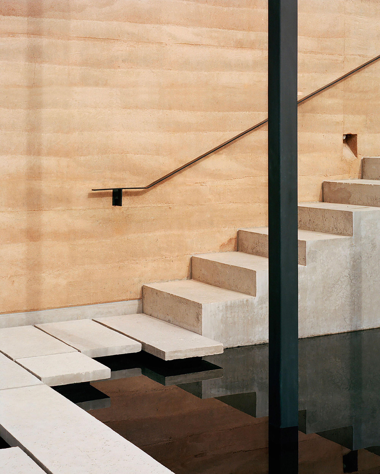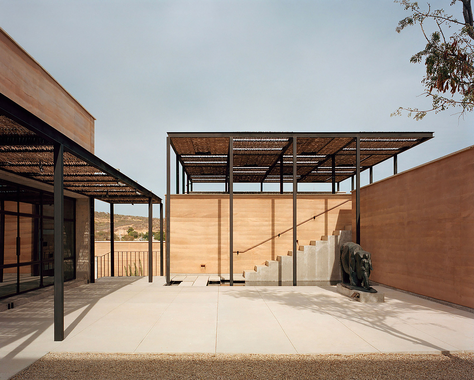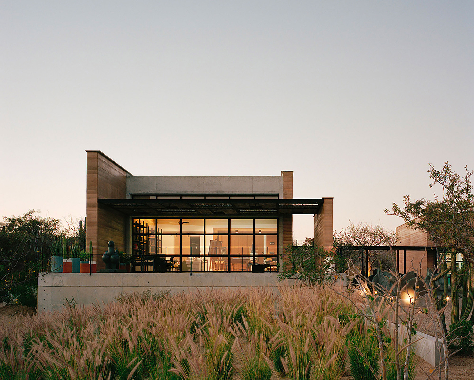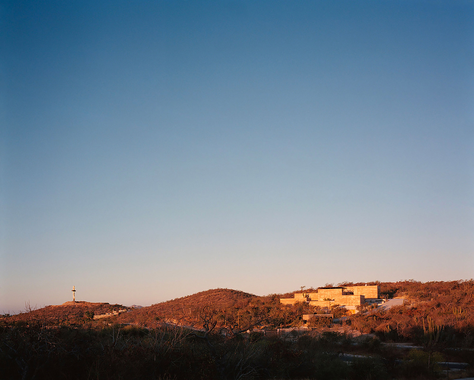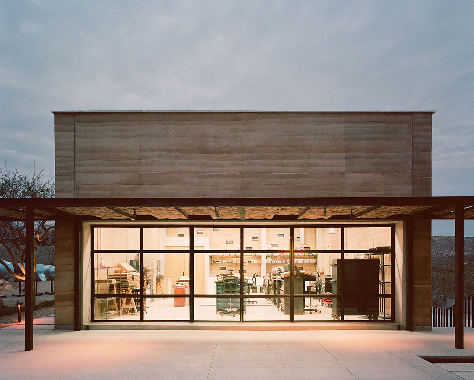An art center designed to be in perfect harmony with a coastal landscape in Mexico.
Art, creativity, sustainable architecture, and a deep respect for nature all come together in Casa Ballena. Located in San José del Cabo, Mexico, this art center features seven buildings that create sheltered courtyards and spaces closely connected to the surrounding coastal landscape. Architecture and design firm Rima Design Group completed the ambitious project, including the architecture, interior design, construction, and landscape design. The complex offers a special artist-in-residence experience to both local and international artists. Every aspect of the project focused on preserving and celebrating the beauty of the natural site. At the same time, the architects wanted to immerse visiting artists in the gorgeous setting.
Contemporary architecture that celebrates both nature and local traditions.
The property features seven buildings that follow the natural topography of the area. The team used the soil from the excavation stage as a building material. As a result, the rammed earth volumes almost seem to emerge from the site. Apart from giving a nod to traditional building techniques, the material also ensures that the interiors remain cool even in searing heat.
The complex comprises painting, typography, and print workshops, an exhibition space, living, cooking and dining areas, and a separate studio. Each building has a special orientation that optimizes light or views. For example, the living spaces and social areas overlook the Puerto Los Cabos marina and the ocean. By contrast, the workshops and art gallery face north and north-south to ensure that the artworks created in the studios look the same when exhibited on the walls of the gallery. The courtyards range from large and communal to more private. A pool reflects the sky and brings more tranquility to the outdoor area. The studio also designed a rooftop terrace with planters that contain local plants. Pergolas offer shade and allow the artists to relax away from the heat of the sun while they admire the landscape and the marina. Photography© Rory Gardiner, Rafael Gamo.



