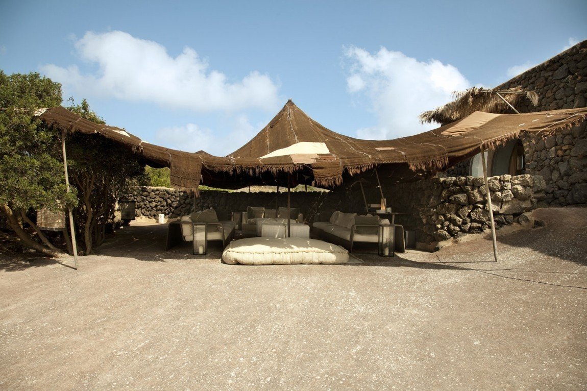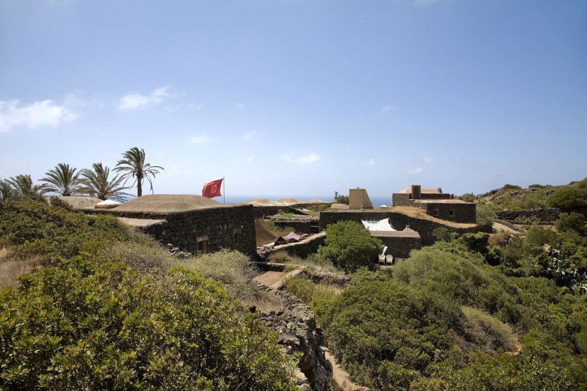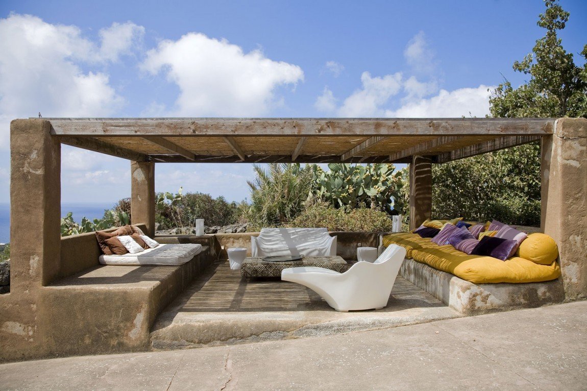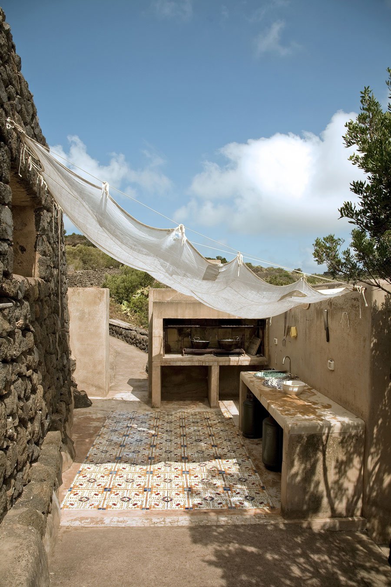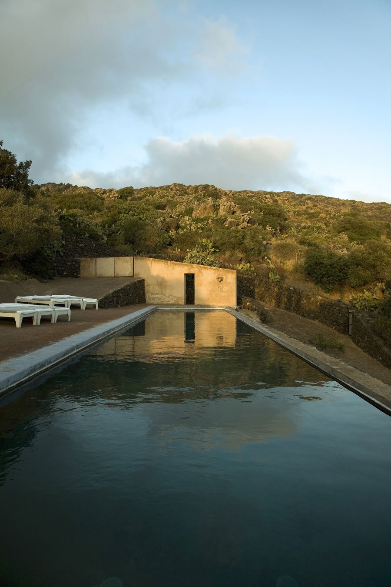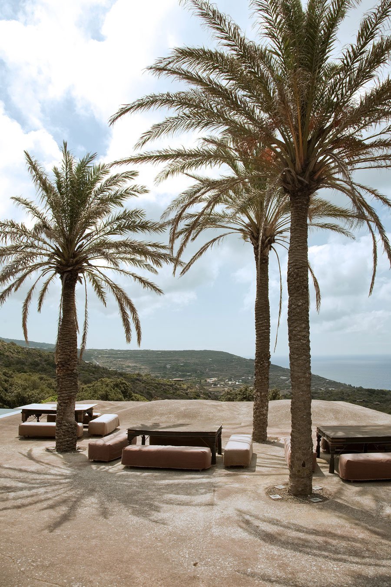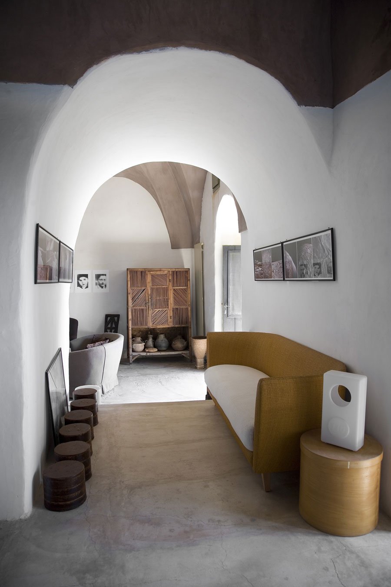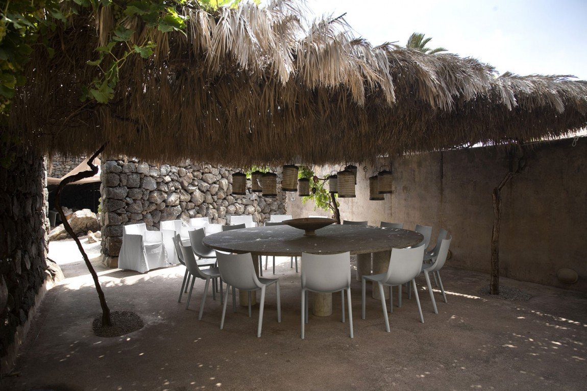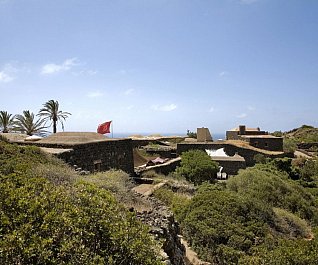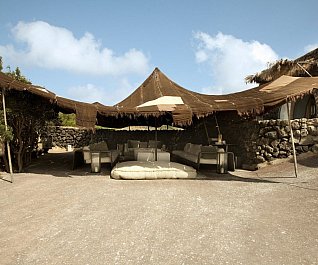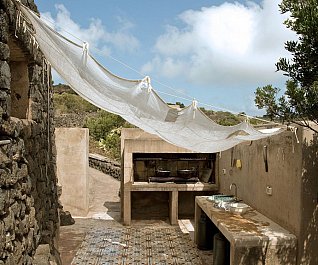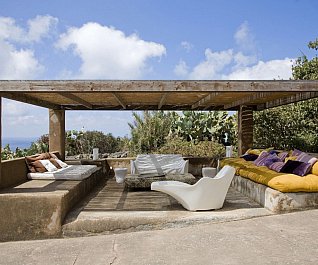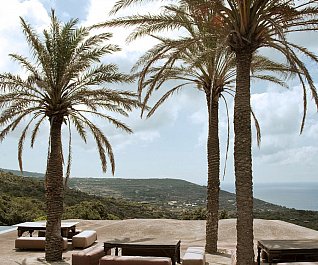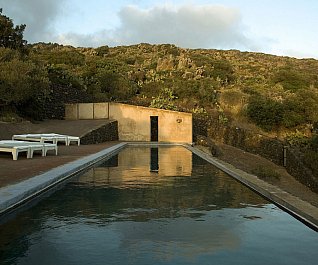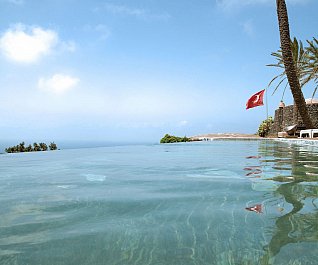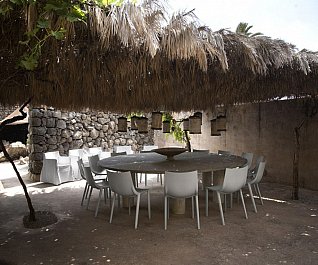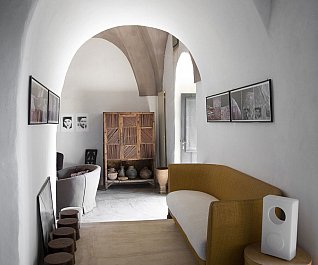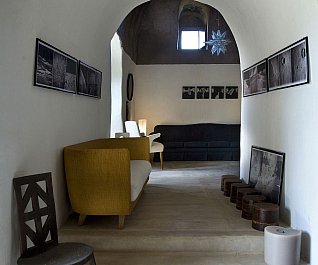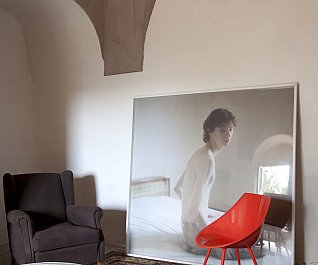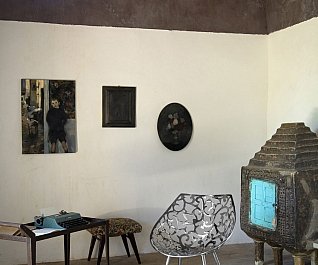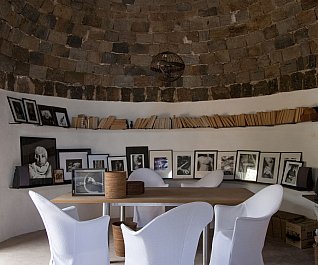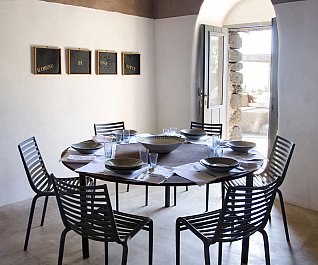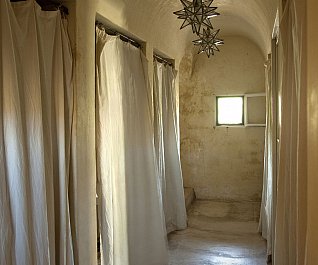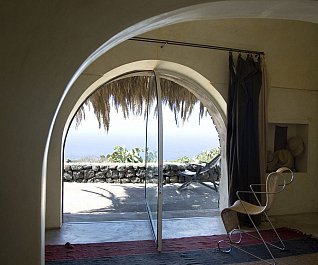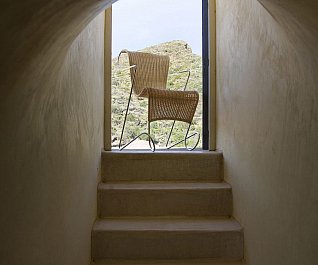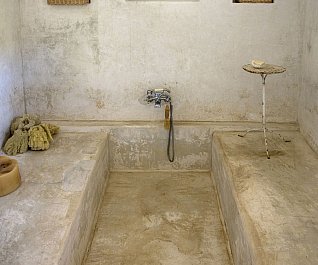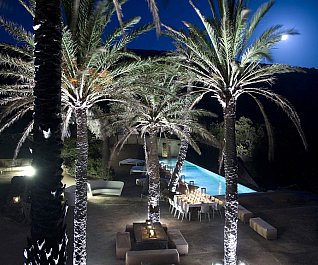First, a terminology check for the word dammuso: a domed lava-stone construction common to the island of Pantelleria in the 10th century. This architectural symbol of the island is the foundation for Casa Albanese, a series of spaces created from renovating a series of these Italian relics. ASA Studio Albanese preserves and capitalizes on the character of the enclosed and open spaces natural to the clusters of dammusi in the design of the floor plan. Layered stone completing a pseudo-rotunda over the original structure forms a private conversation space furnished with a table and a cluster of white armchairs. In an adjacent room, a bath is carved out of a built plateau constructed from the same materials as the original village. The arched doorways connecting one space to the next are imperfect, yet the nuanced curves add warmth and history. In many of the rooms, only an eight-foot strip of wall is painted in white, allowing the natural stone and construction of the site to contribute its mosaic existence of past and present. Small windows and doorways are punched through the thick walls of stone, garnering a curiosity about the courtyards outside. Lush vegetation of the island plays companion to the wooden dining tables casually arranged near a large pool that overlooks the Mediterranean hillside.



