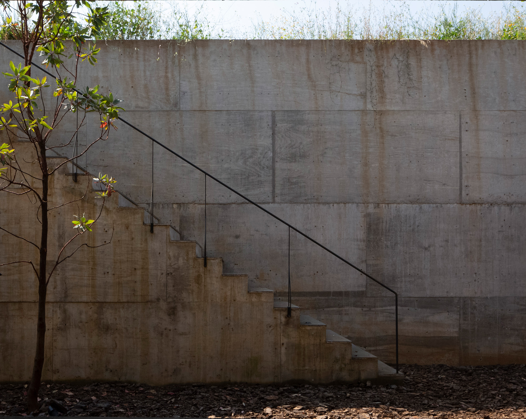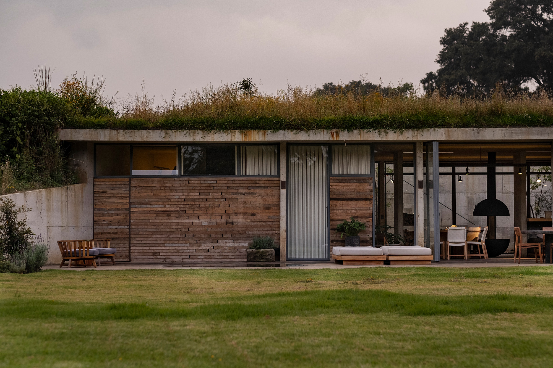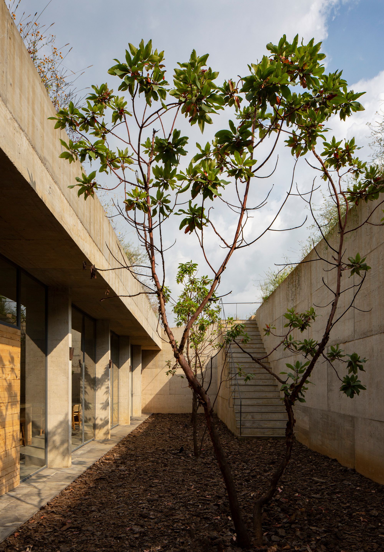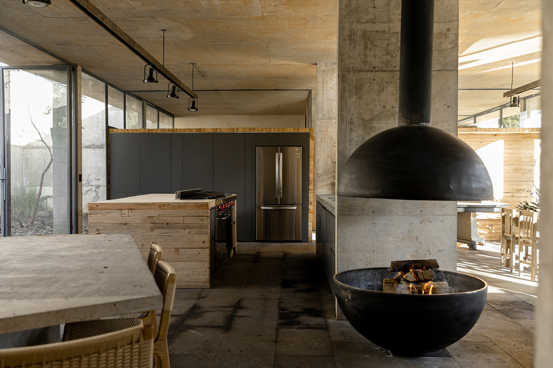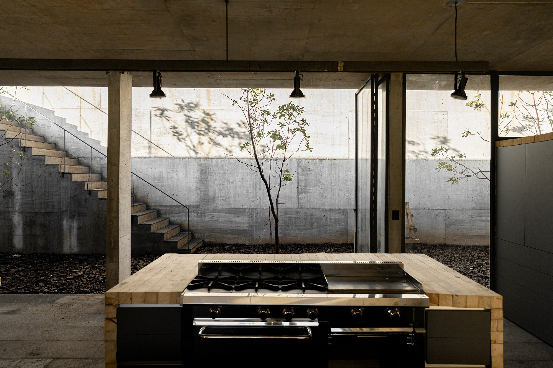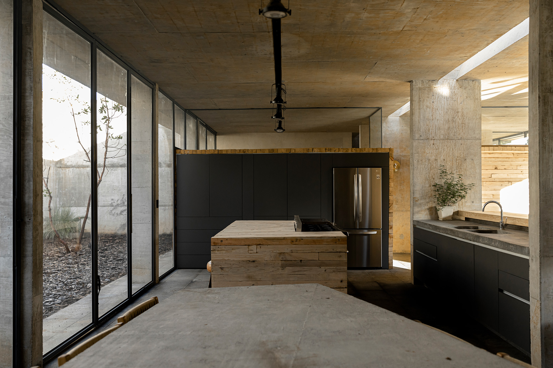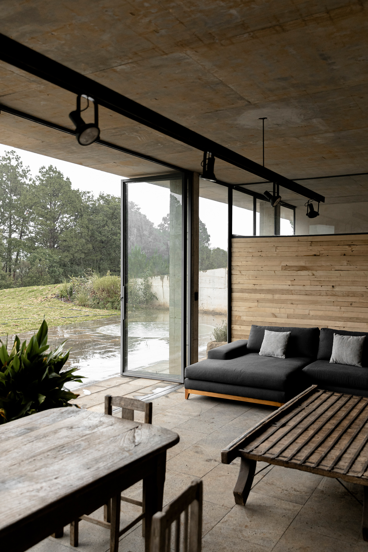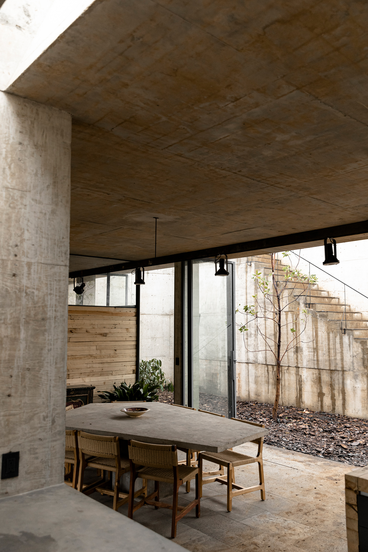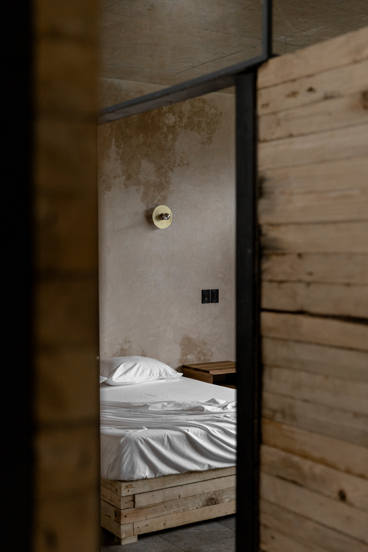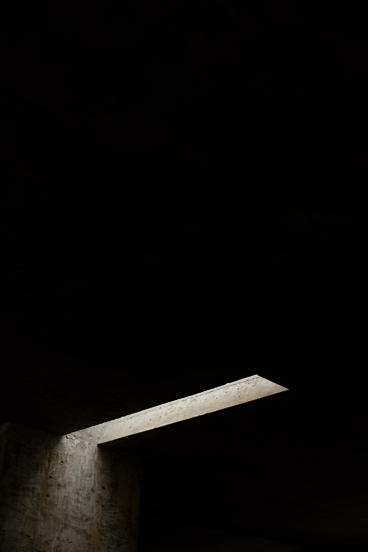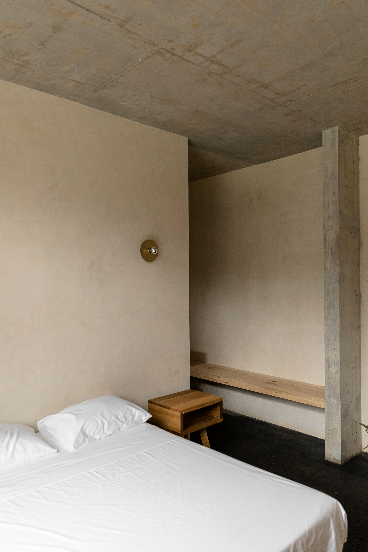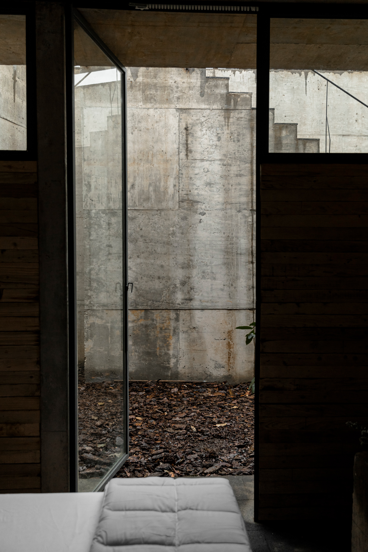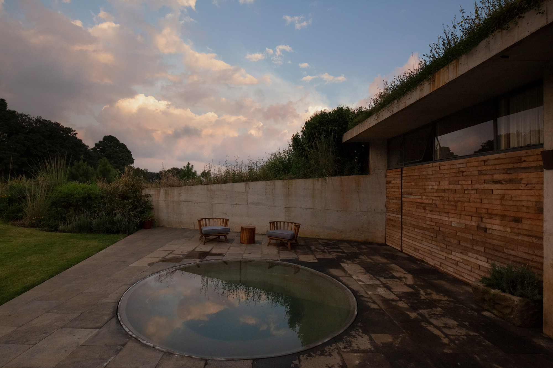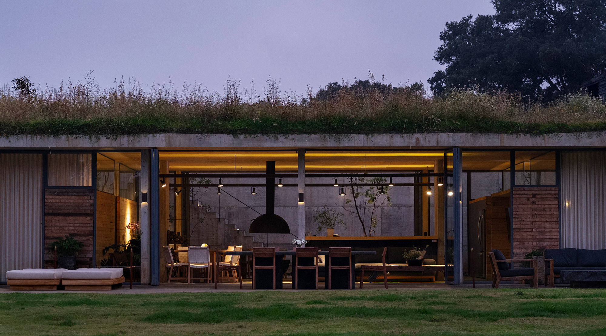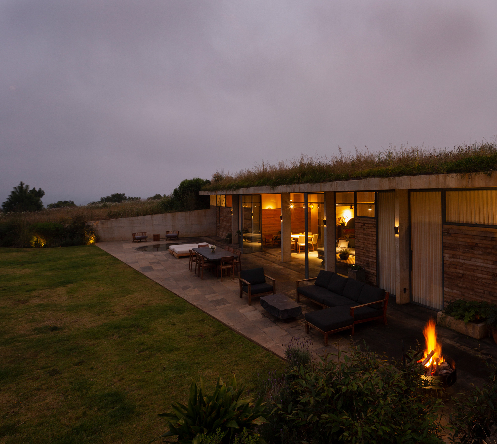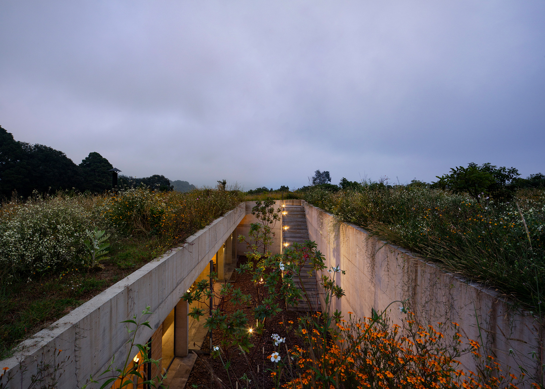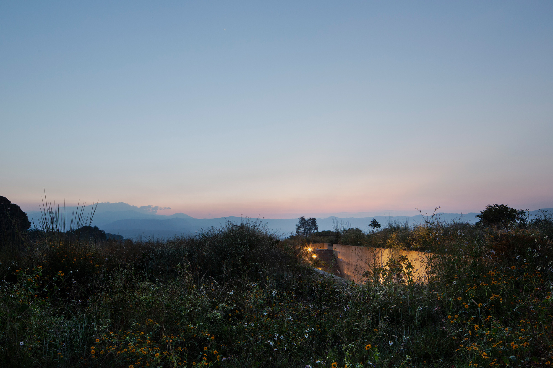A concrete weekend home built under an avocado field.
Many houses nestled in natural landscapes aim to minimize their visual impact on pristine sites, but Mexico City-based architect Francisco Pardo took a more radical approach for this weekend home. Named Casa Aguacates (Avocado House), the concrete house is built under an avocado field in Valle de Bravo, Mexico. The clients, a young couple who love hang gliding, wanted a weekend retreat that in no way disrupts the beauty of the site. To accommodate their request, the architect buried the brutalist dwelling in the landscape. The plot of land is located in a quiet rural area, only a couple of hours away from Mexico City. On one side of the avocado field, there’s a dense forest and glen, while on the other one can admire mountains in the distance.
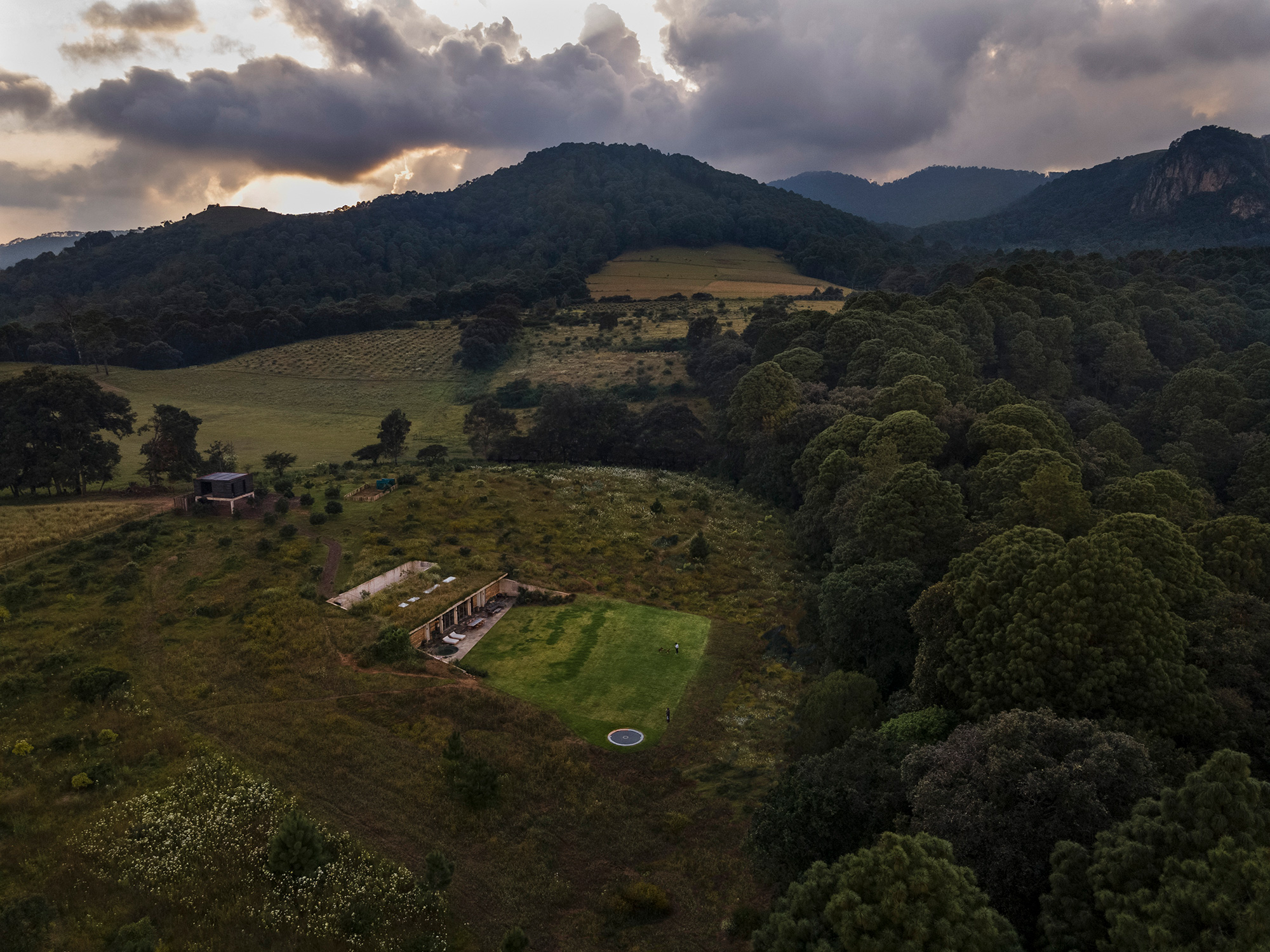
The architect designed the house to both conceal the structure into nature and to maximize access to views. The green roof naturally blends the house into the terrain. However, it also ensures that the living spaces enjoy a constant, mild temperature even in this area with extreme variations from day to night. Inside the concrete house, the architect designed open-plan spaces with only a limited number of walls. The living room, kitchen and dining room open to a terrace that faces the forest. Here, the clients have access to a hot tub and a cozy outdoor lounge space. Around the social spaces, there are the master bedroom, the child’s room, two guest rooms, and a studio. At the back of the house, a large opening connects the living spaces to a patio. The partly sheltered outdoor space brings natural light as well as fresh air into the interior.
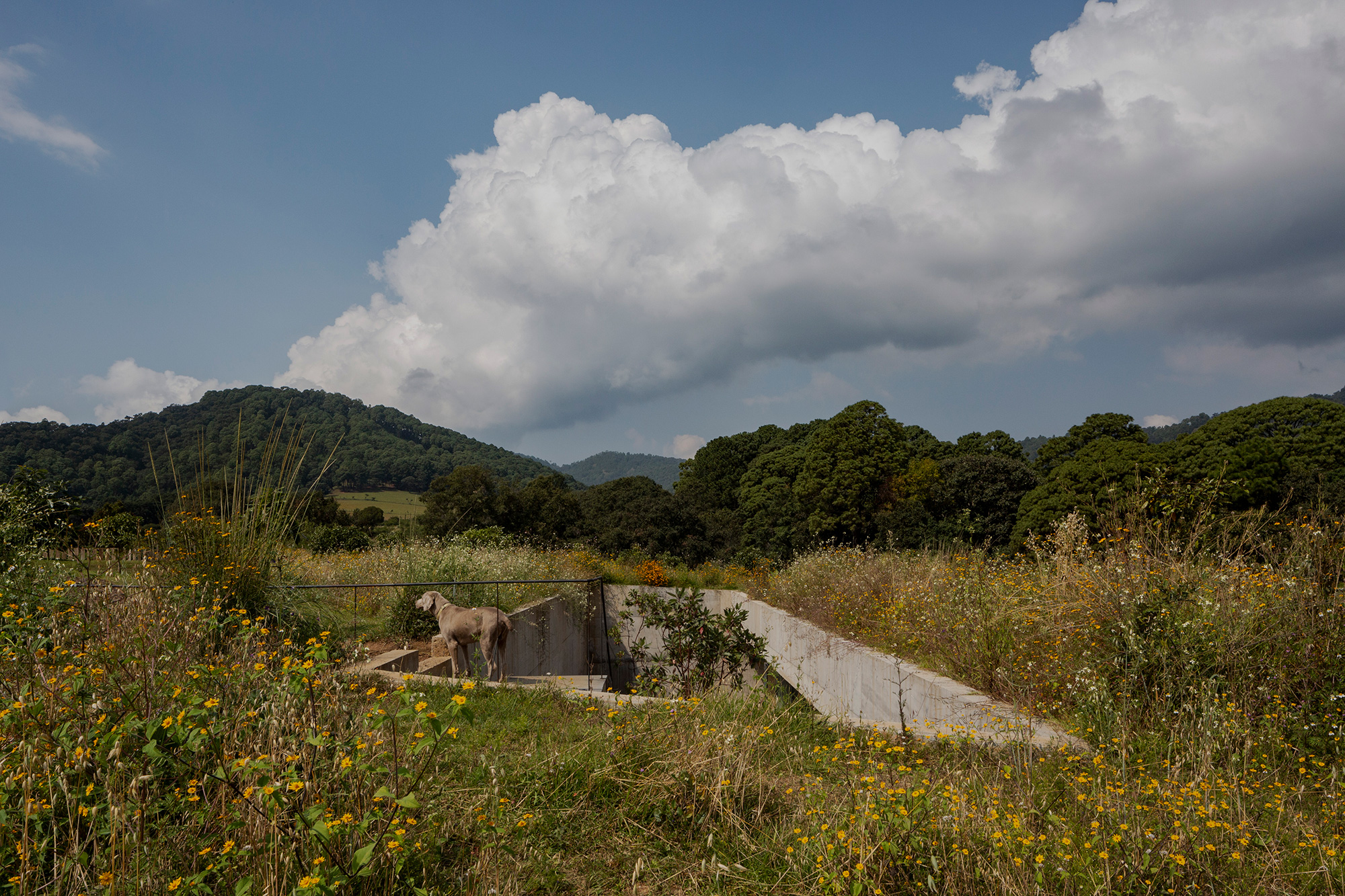
A house built sustainably with locally sourced and recycled materials.
Throughout the house, the architect used a simple material palette. Apart from bare concrete walls which don’t need any maintenance, the house also features walls covered in Chukum, a traditional stucco from Yucatan, and partitions made from recycled pine wood. The team also used wood left over from the construction process to build a cabin nearby. This structure serves as a storage space and lookout point over the surrounding landscape. Designed with deep respect for nature, Casa Aguacates stands at the meeting point between domestic spaces, contemporary architecture, and wilderness. Photography© Sandra Pereznieto, Diego Padilla.
