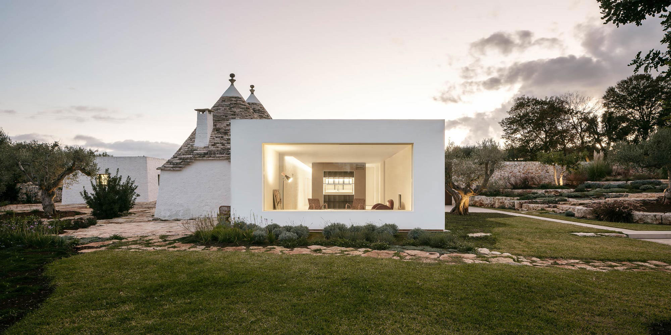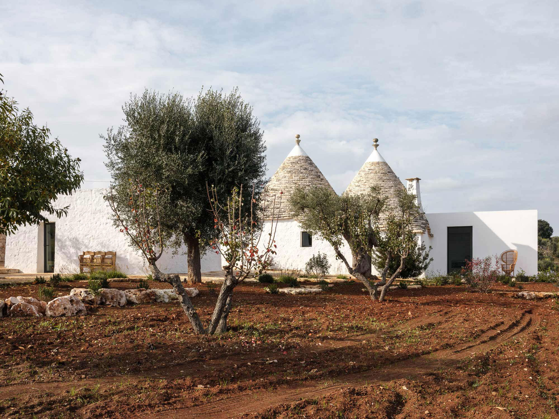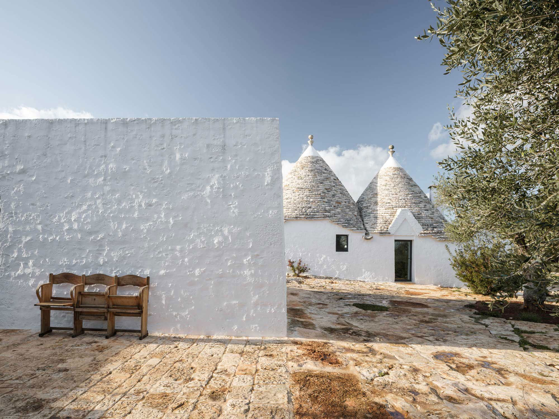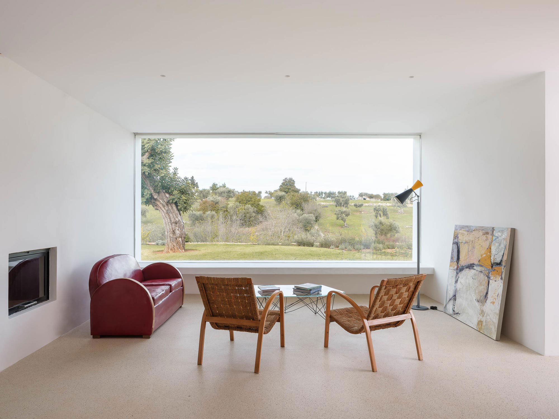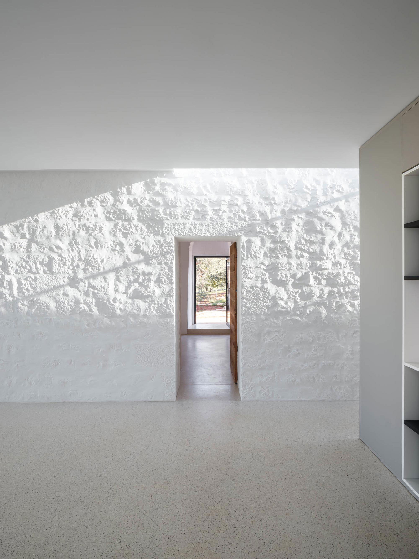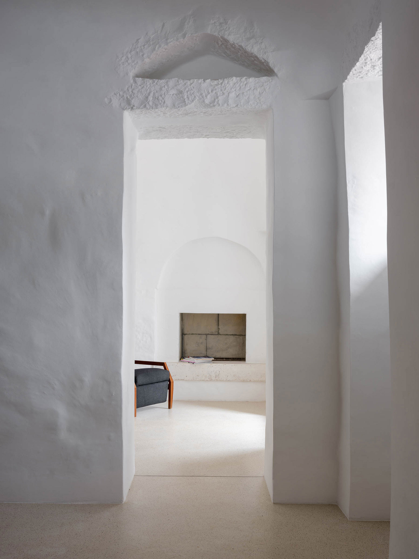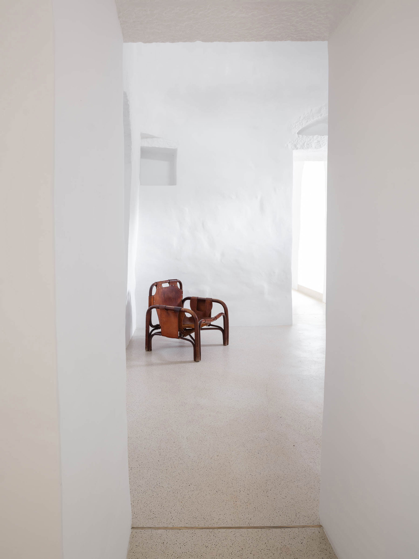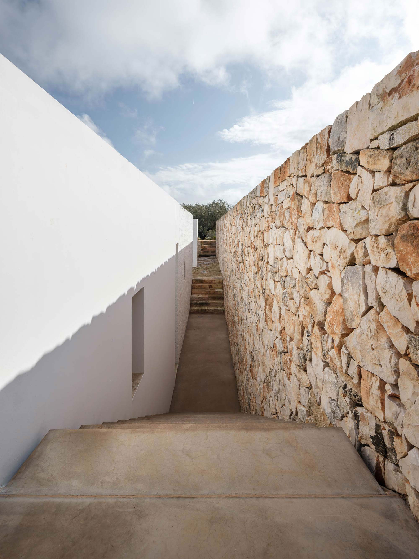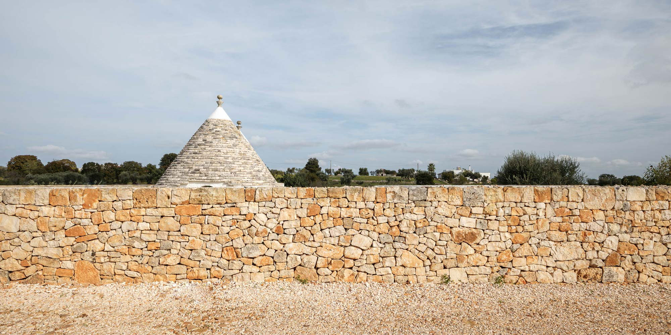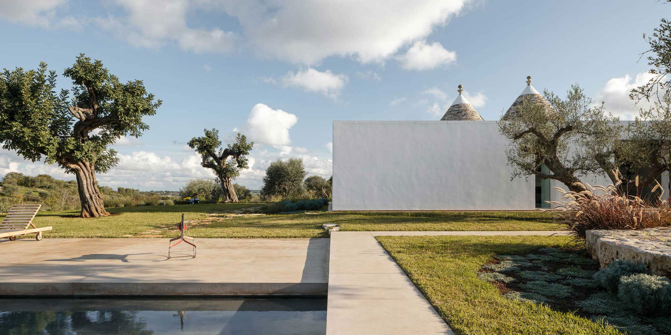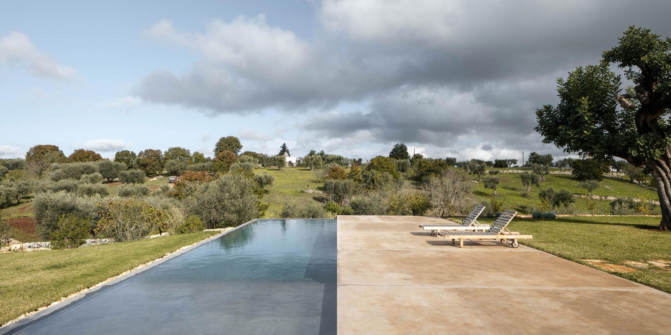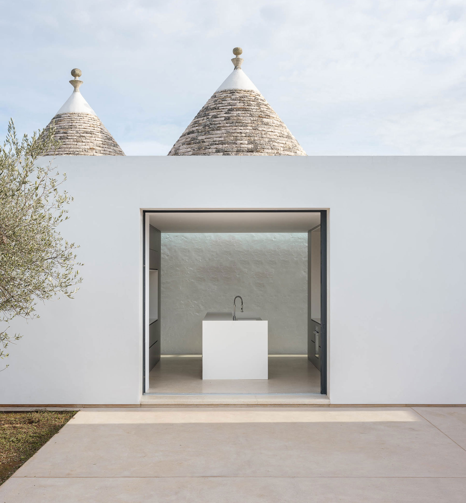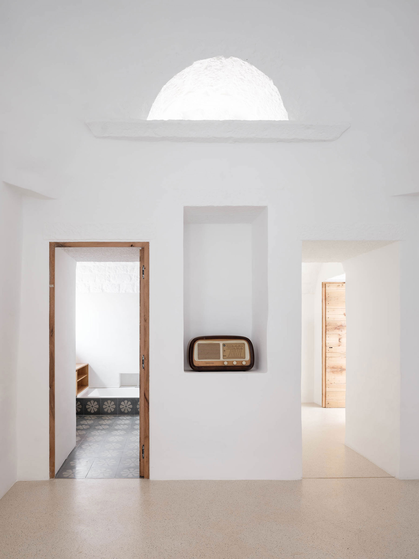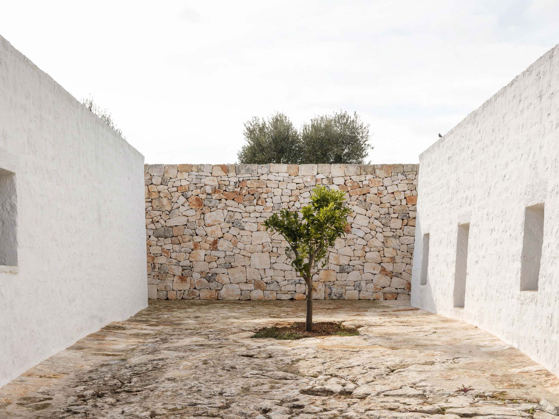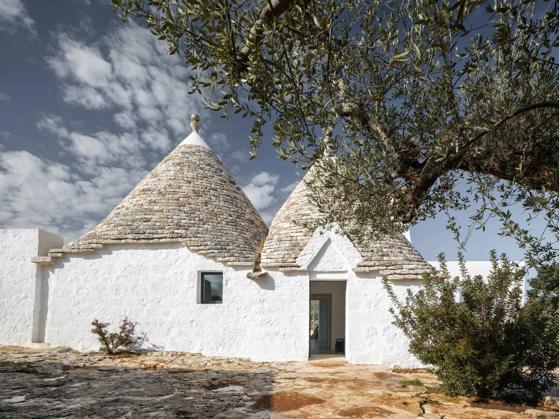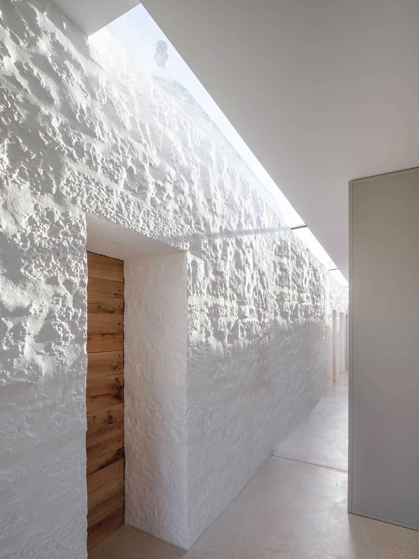Traditional trulli and a contemporary volume create a memorable architectural landscape in the countryside of Puglia, Italy.
Nestled in Italy‘s Itria Valley, in the countryside of Puglia, Casa Aco merges two architectural styles. Architect Giuseppe Gurrieri completed the renovation and expansion project in collaboration with architects Giulia Filetti and Valentina Occhipinti. The property originally comprised one smaller volume and two rustic buildings typical of the region and only found in Puglia – trulli with rounded walls and distinctly shaped conical roofs.
Two parallel walls made of locally sourced stone now delimit the site and also mark the level of the floors. While the wall close to the access road corresponds to the height of the buildings, the other one reaches up to the interior levels. The cone-shaped roofs rise above both, standing out against the color of the sky. An extension creates a dialogue with the vernacular architecture thanks to a clean, rectangular shape. The architects used the same white lime finish for all volumes, softening the contrast between the rural buildings and the contemporary addition.
Bright and minimalist interiors that open to pastoral views through large openings.
Restored with great care for their integrity and character, the trulli and the old vaulted stables now house residential spaces. The team also restored the adjacent smaller building that contains two vaulted rooms. While the original spaces have a smaller footprint and traditional layout, the extension contains one spacious and flexible room. Large windows overlook the surrounding gardens and the countryside. A skylight not only brings more natural light into the space, but also frames the wall of one trullo as it blends into the new building.
Pathways link the different volumes with each other and with a large outdoor space. Here, there’s an inviting swimming pool and a stone-paved poolside lounge area. To reach this area, guests have to walk from an annex to the trulli and then to the extension, a journey that smoothly takes them from past to present. Finally, Giuseppe Gurrieri and his team used a white lime finish for the trulli and the new volume to not only connect the two styles and eras, but to also accentuate the colors of the surrounding vegetation. Photography by Filippo Poli.



