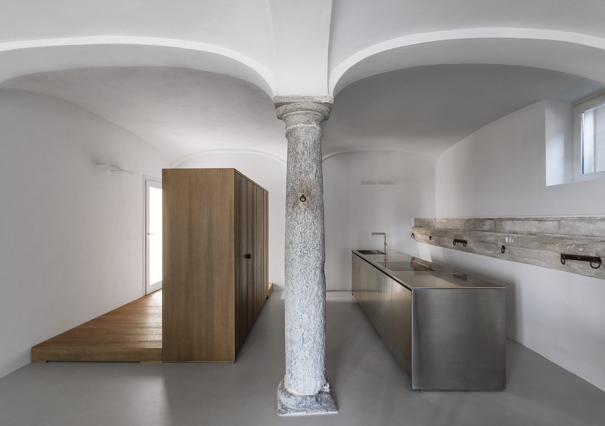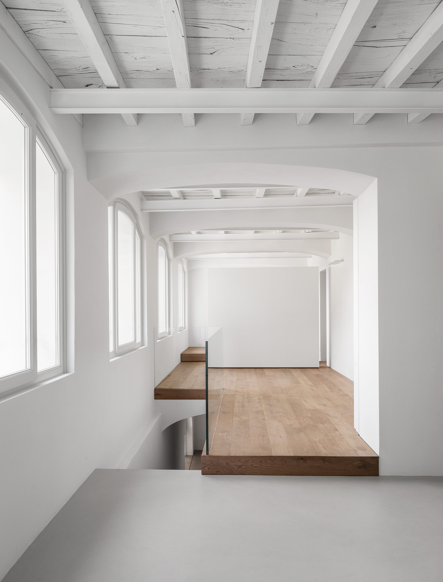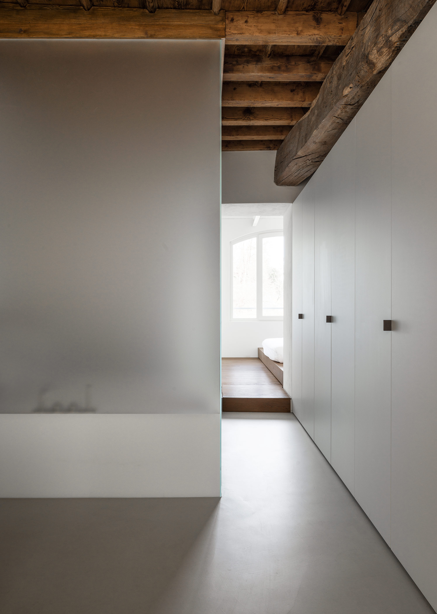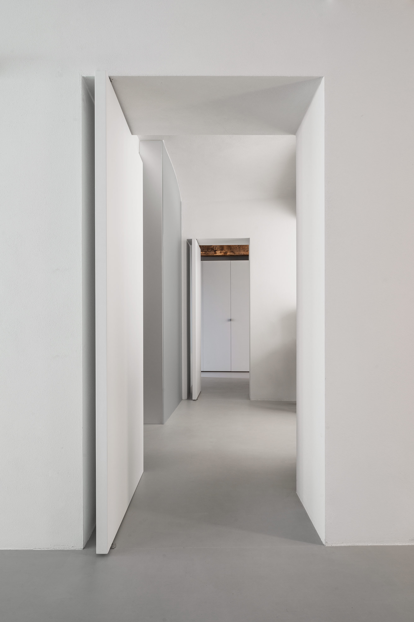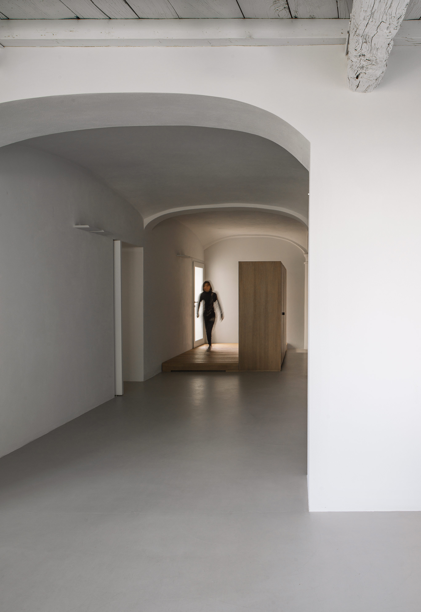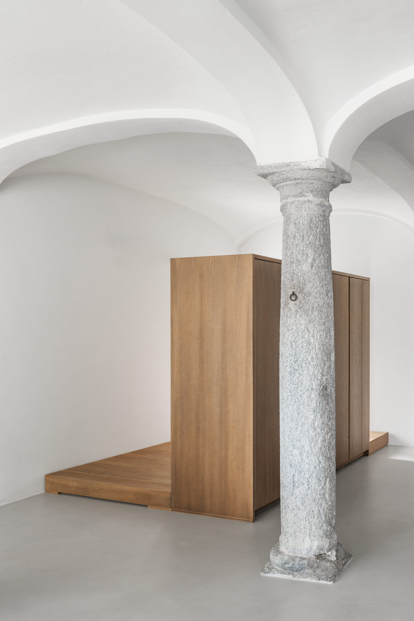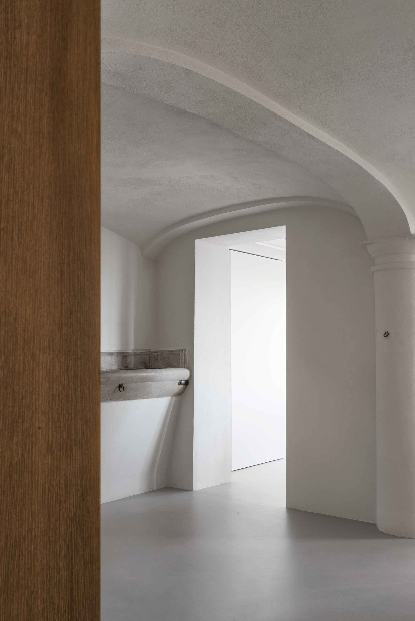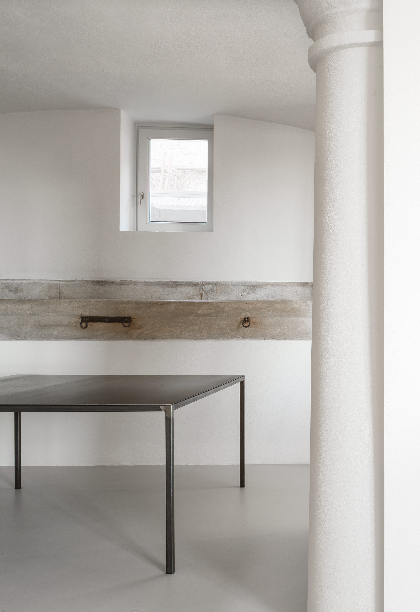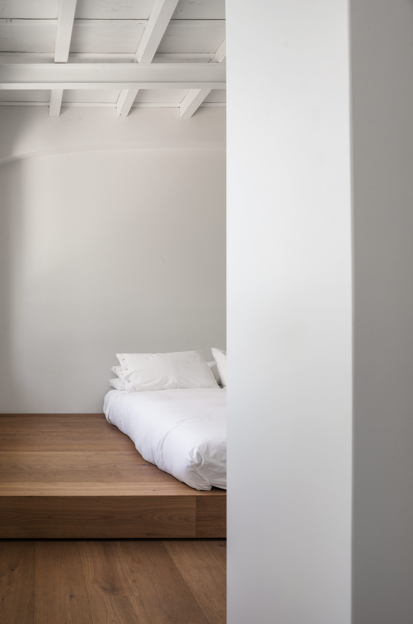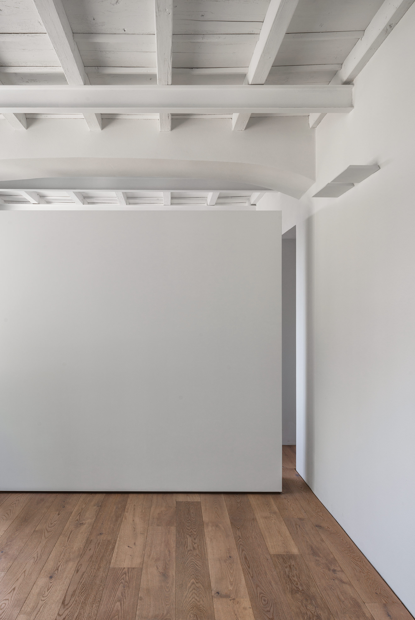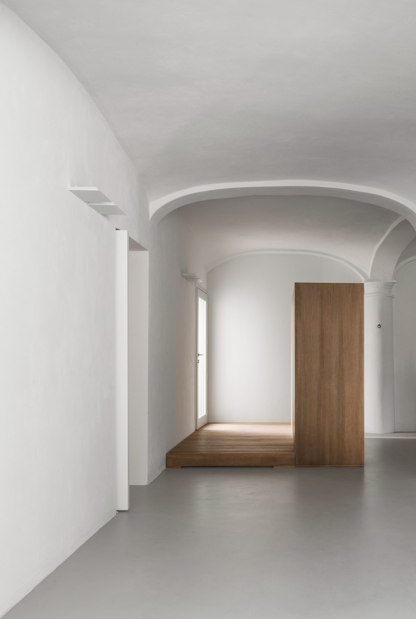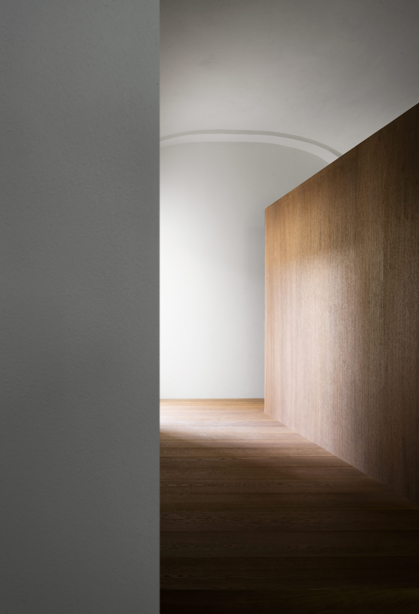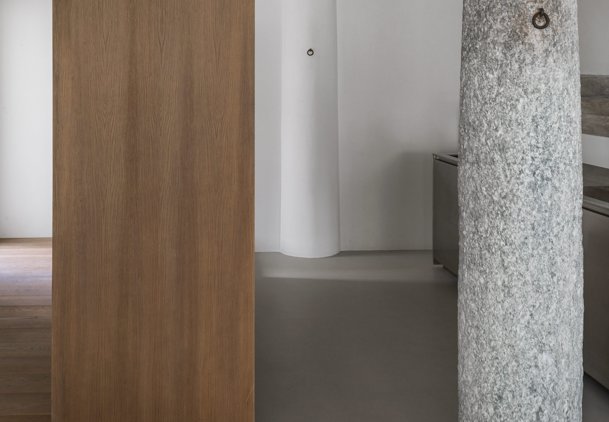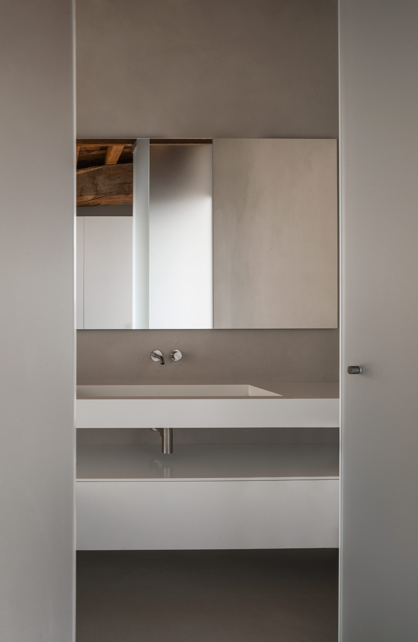Creating a modern living space within the walls of an 18th-century building in Italy.
A thoughtfully envisioned equilibrium between modern minimalism and history, this project involved the renovation and redesign of an apartment located in an 18th-century building in the city of Varese, Italy. Architecture firm Duearchitetti brought the soul of the original architecture to life while infusing its old-time charm with a contemporary flavor. Built at the end of the 18th-centruy, the building was home to a wealthy Milanese family, but was later renovated and converted into individual apartments.
Beautifully preserved elements remain in the clients’ apartment, including a stone manger that dates back to the time the space served as a stable; cross vaults with wooden beams; thick stone walls; and imposing columns. Divided into a ground floor and a smaller basement, the apartment features an irregular floor plan. Different flooring materials mark the height differences between areas. Large openings overlook the courtyard, inviting afternoon light into the living spaces. Five arched windows open to the northeast views, framing the cityscape.
The studio carefully preserved the irregular layout of the space and further highlighted the original elements, including the materials and interior structure. To minimize disruption to the apartment’s original character, the team minimized the interventions and also carefully selected the new materials. Wood platforms and furniture define areas, while frosted glass walls bring a soft, diffused light into the bathrooms. To reduce partitions, the studio installed pivot doors that open passages between rooms but create privacy when needed. Some areas boast concrete floors while others feature warm wood surfaces. A testament to the effortless style of Italian design, the kitchen features a sleek stainless steel volume. Throughout Casa A.G., minimalist interior design lets the beauty of the original details shine. Photography by Simone Bossi.



