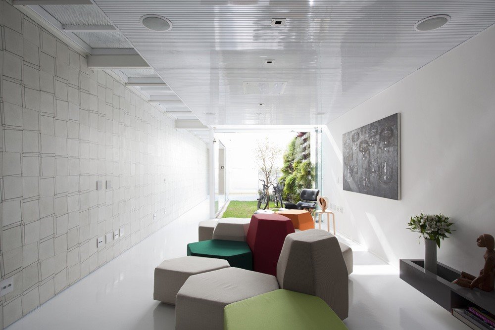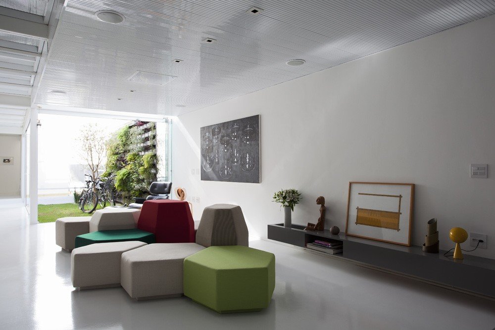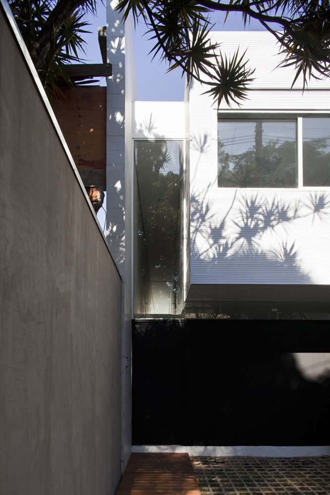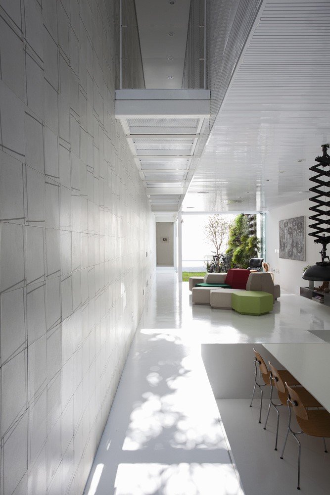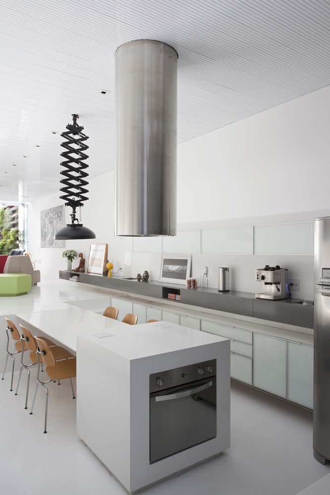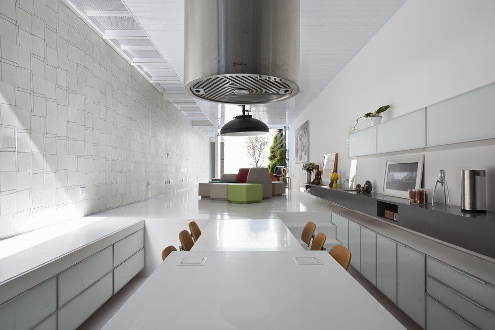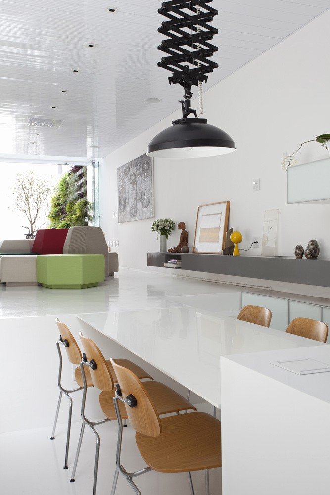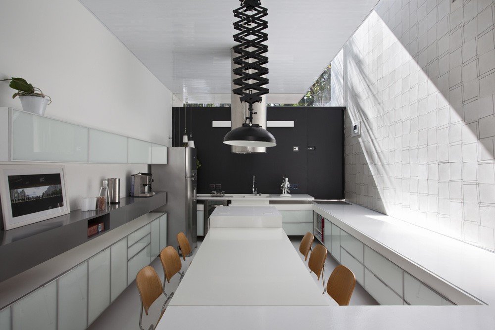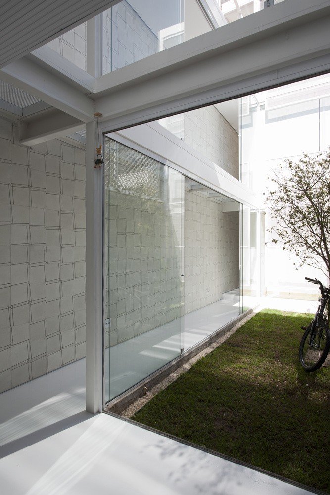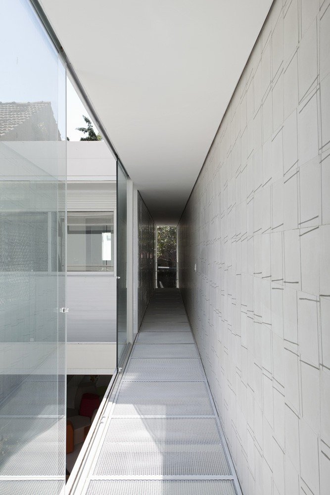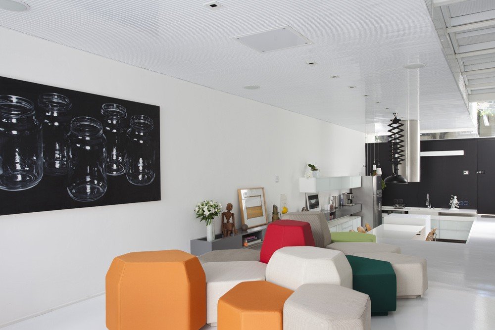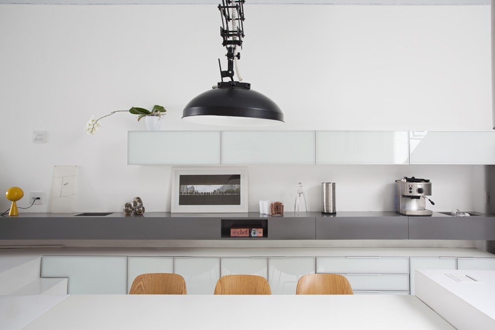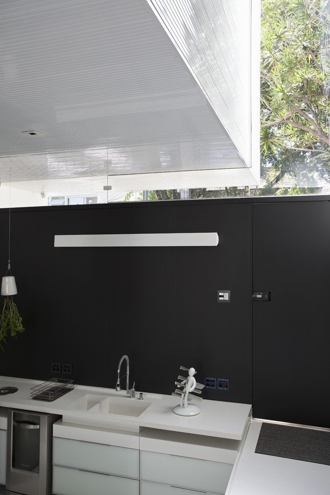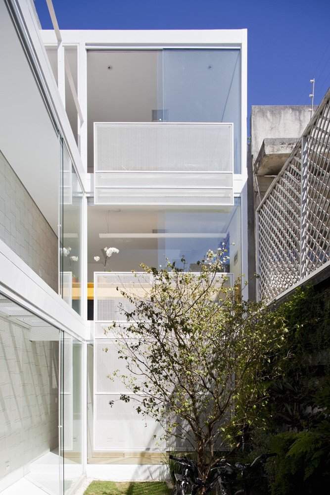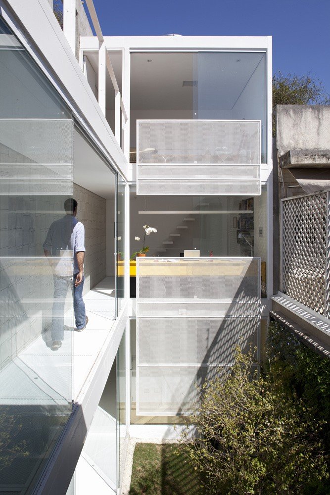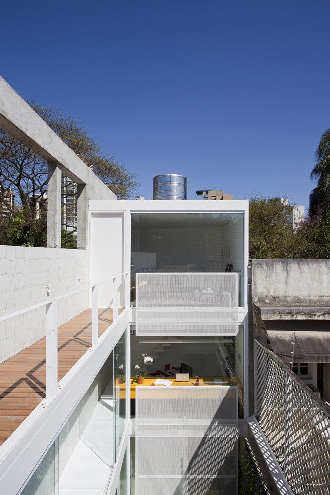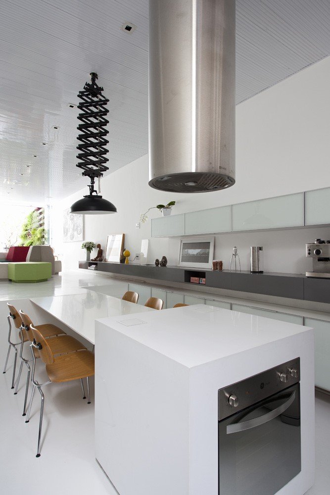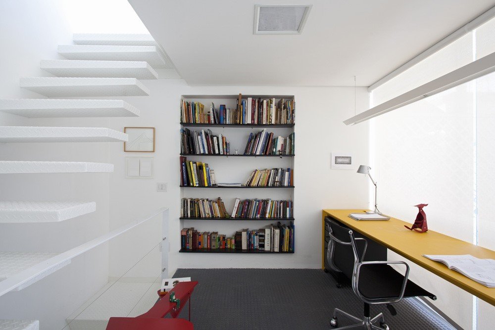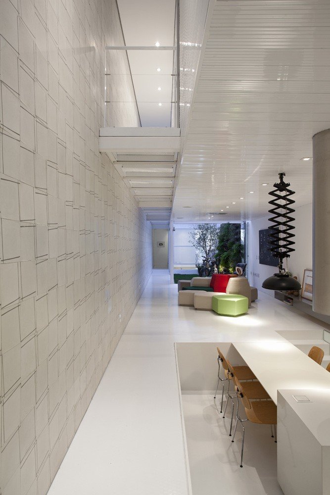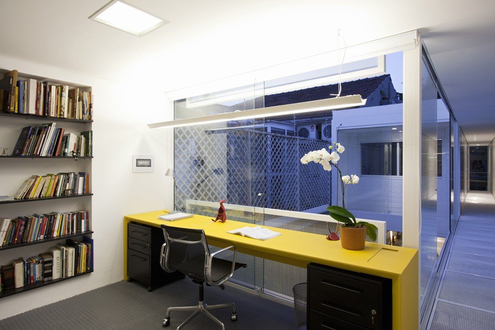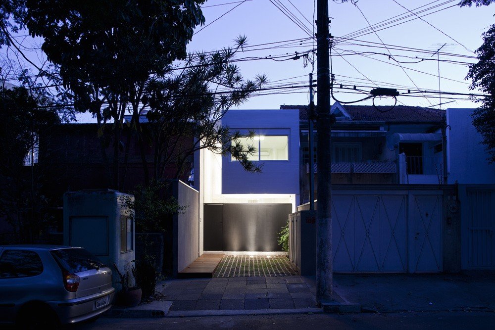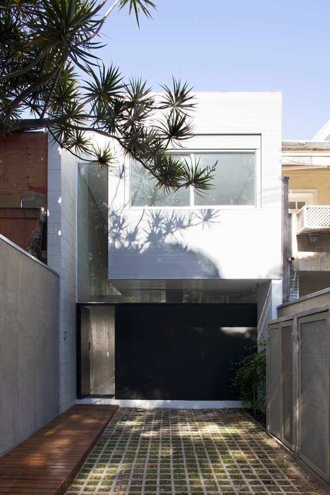The architects from CR2 and FGMF faced the challenge of building a house on a 4x30m lot located in São Paulo, Brazil. Though it may seem simple since it is a smaller space, the designers needed to figure out how to reach a good level of natural illumination and ventilation while utilizing this limited space to its maximum potential. The solution came with the decision to set a small garden in the center of the lot that divides the space into two blocks based on function. A larger block that includes the living room and the kitchen on the ground floor and the bedrooms on the second floor; a smaller cluster that includes complementing areas such as an office, service areas and vertical circulation of the house. A retractable glass door helps to fully integrate the living room with the external area, bringing in a good amount of beautiful natural light. A strong sense of efficiency is present all throughout the house; the materials used are recyclable which can all easily be adapted over time or simply dissembled. This house may be small in size but it looks and feels large because of the amazing work done in seeking the ideal integration and continuity of its spaces.



