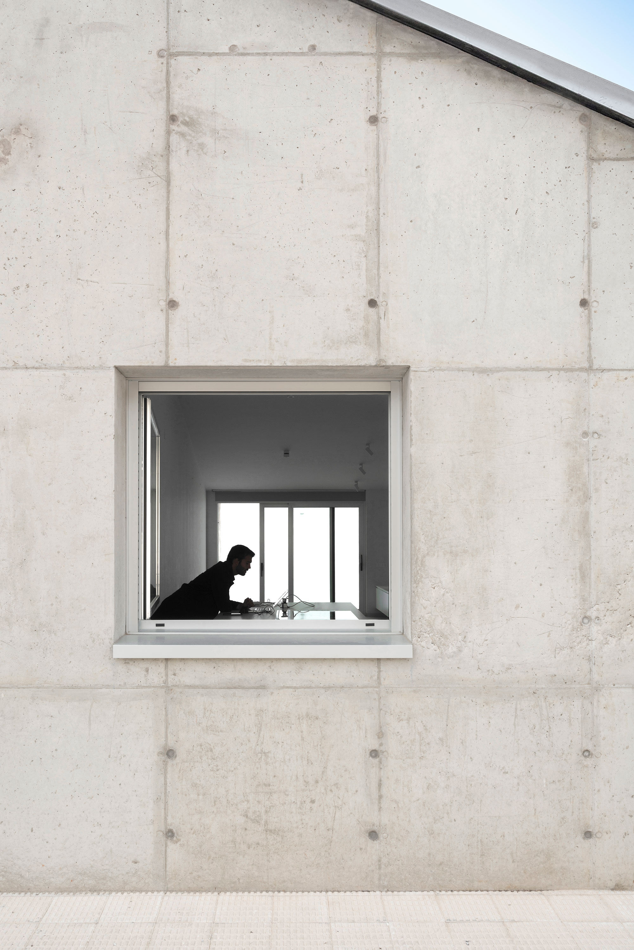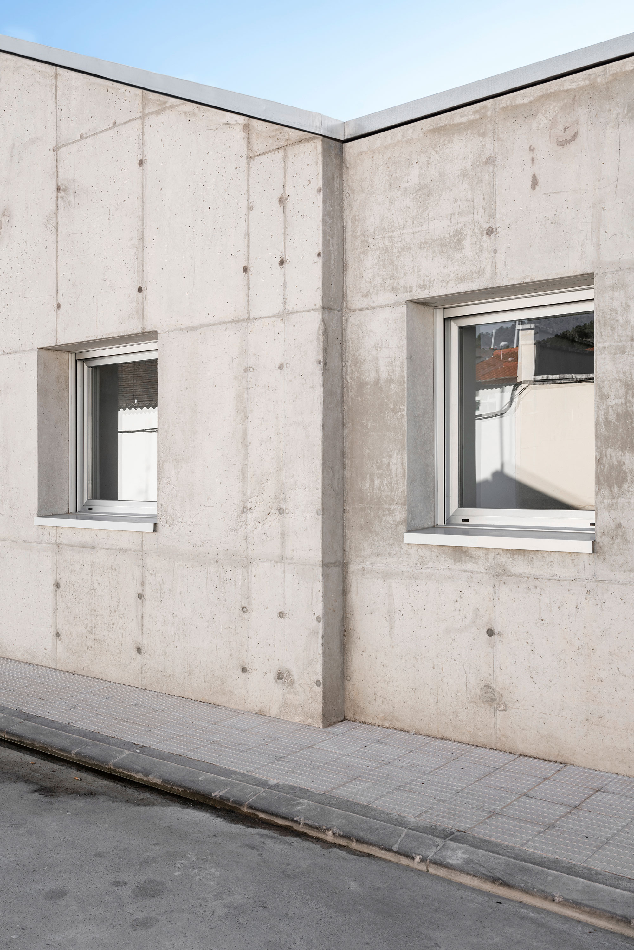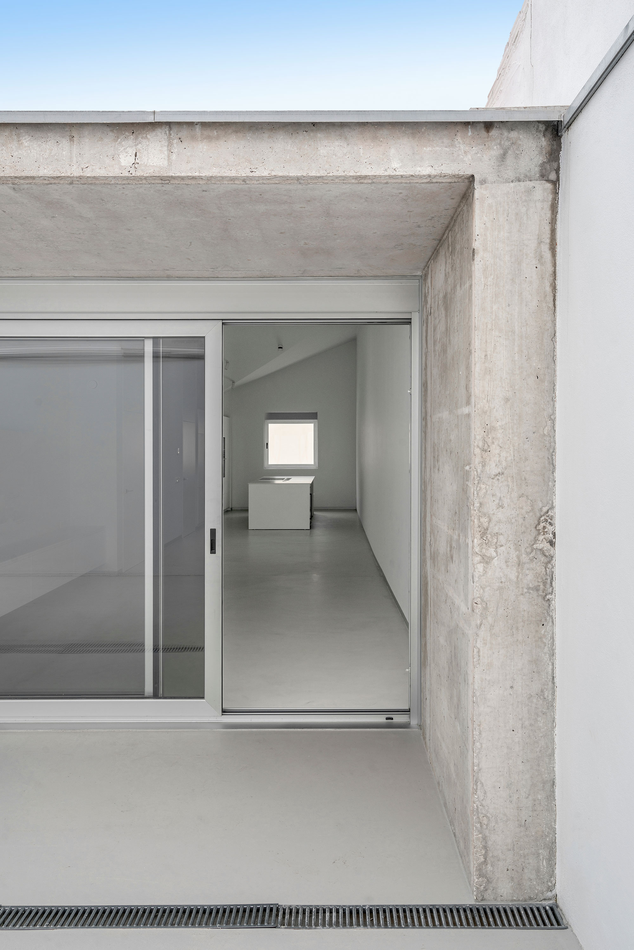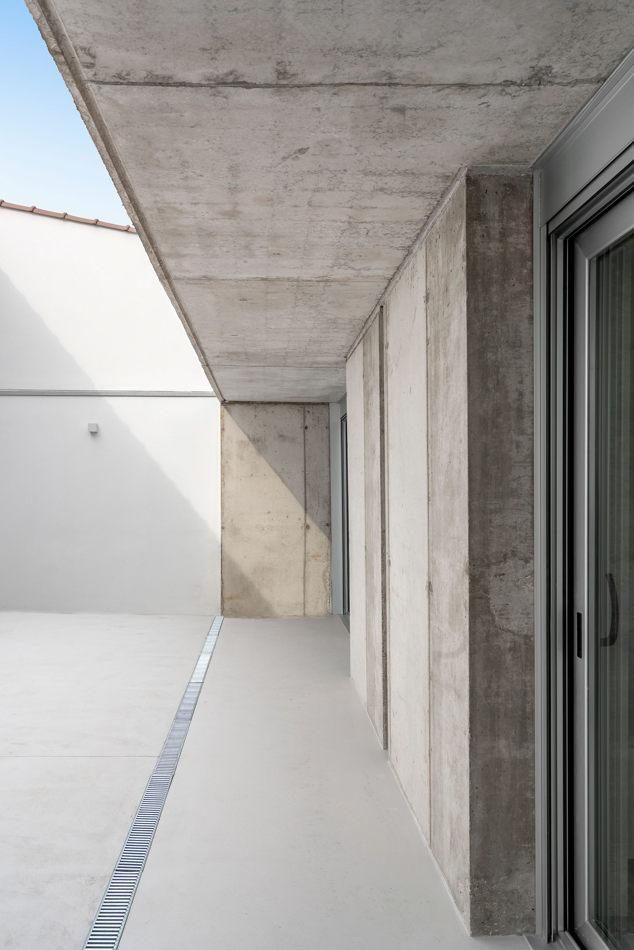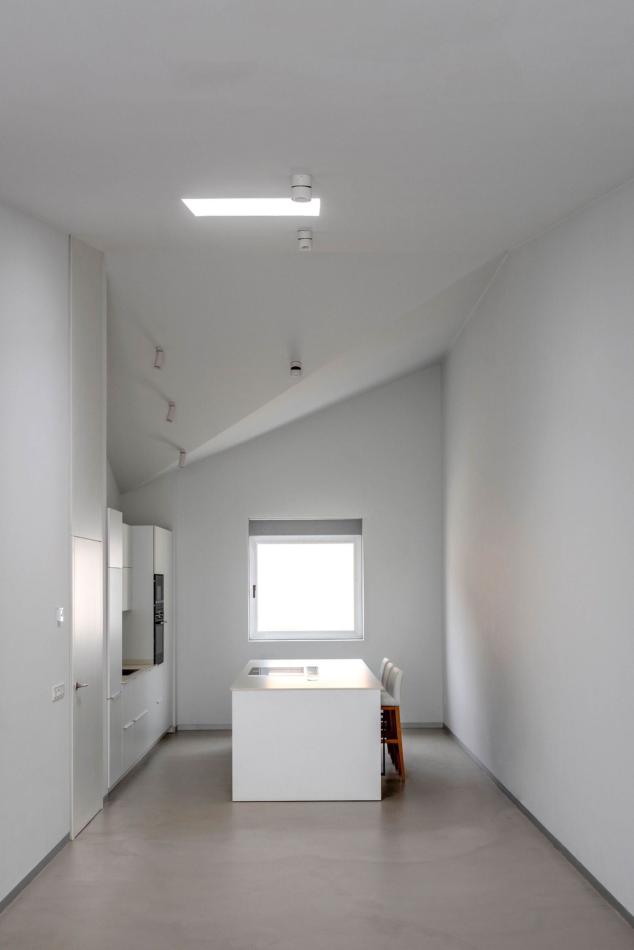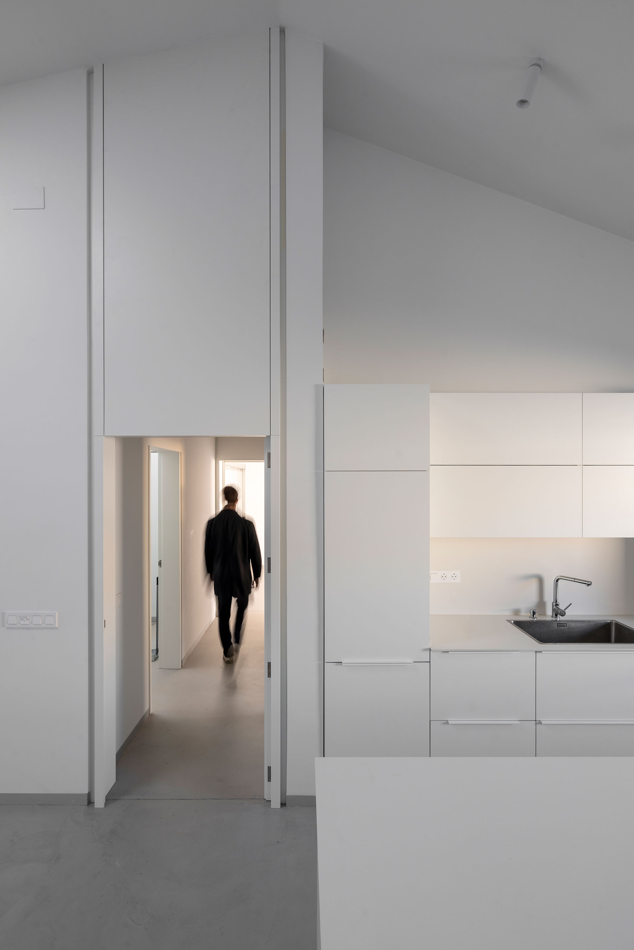Permanence, the solidity of concrete, and a nostalgic look to the past have all informed this architectural project in Spain.
A bridge through time, this project completed by O Arquitectura pays homage to the vernacular architecture of the past with a contemporary design that preserves the style of the area on the exterior but focuses the changes for the interiors. The residence is located in the town of Lodosa, Spain, where in the 1950s a new neighborhood was built according to the architectural typology of Chantrea, northern Spain. Featuring one story, these houses had a simple construction, distinctive profile, and a backyard. This residence is an example of this style of architecture, which the studio wanted to carefully protect. As a result, Casa 0 features exterior walls made of reinforced concrete left with a raw finish, and smaller openings finished with aluminum frames. On the roof, Arabic tiles that follow local building regulations add warmth to the brutalist-style exterior. At the back, the original courtyard remains unchanged.
The studio redesigned the interior completely, using service cores to divide four equal spaces. The double-height kitchen and living room come together in an open-plan area, enabling seamless social interactions and also standing as the axis of the house. Flush doors connect this space to the courtyard, bringing natural light into the interior, along with a skylight. White walls enhance the brightness of the house, while concrete floors give a nod to the exterior and feature a smooth finish. Informed by the concept of permanence as well as by a nostalgic look at the past, Casa 0 preserves the architectural typology of this area of Lodosa. At the same time, the house features modern and minimalist interiors that enable residents to imprint their own style and personality on the immaculate, canvas-like spaces. Photography by Luis Asin.



