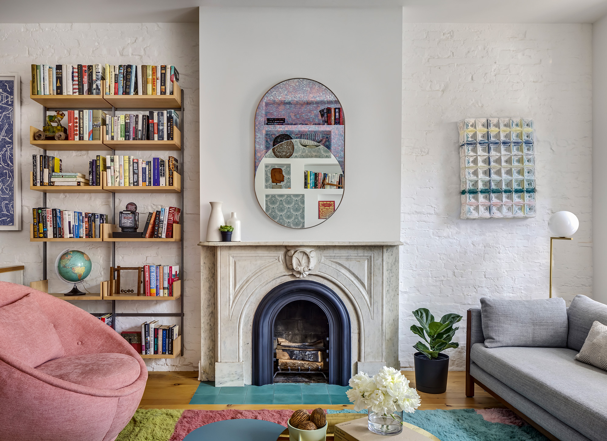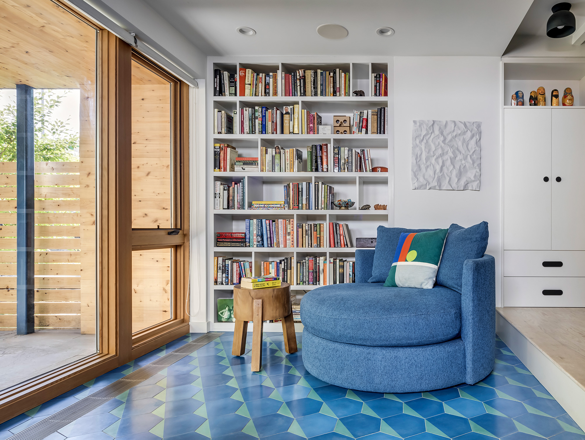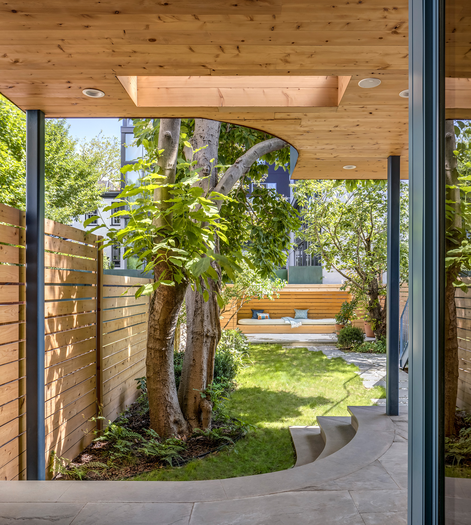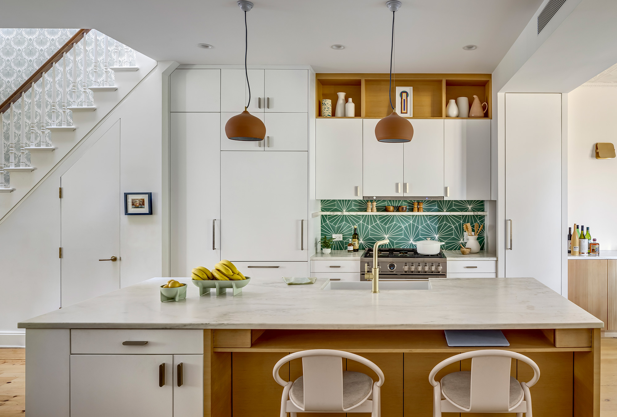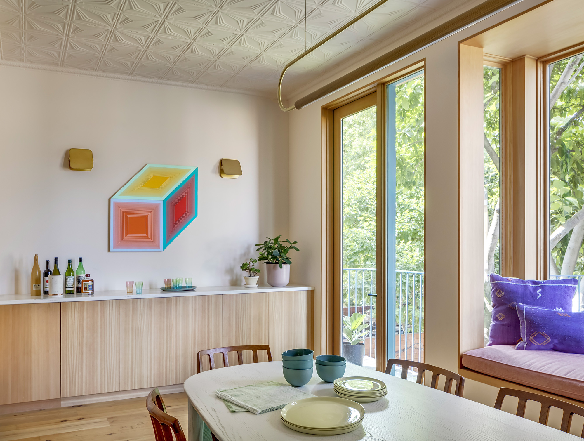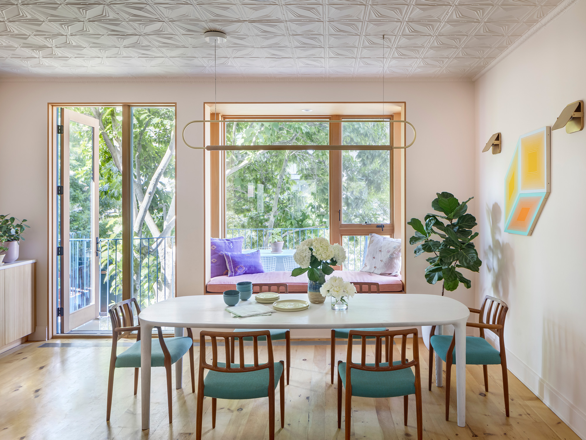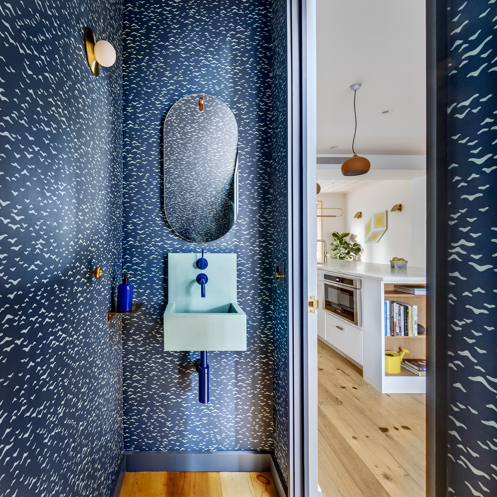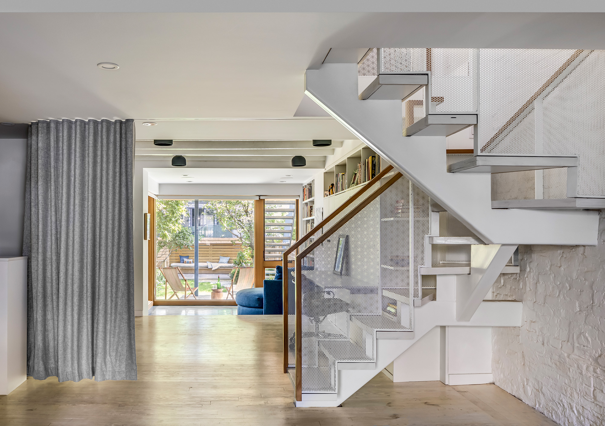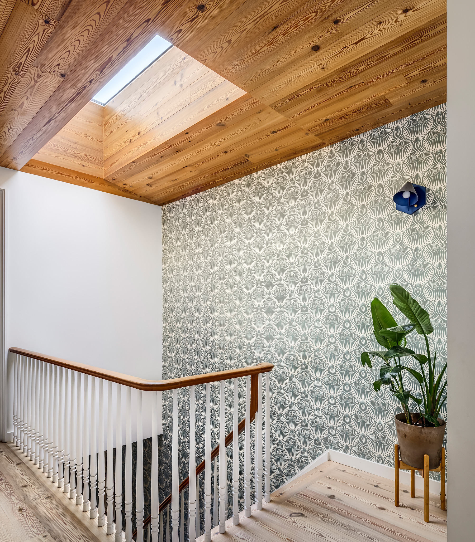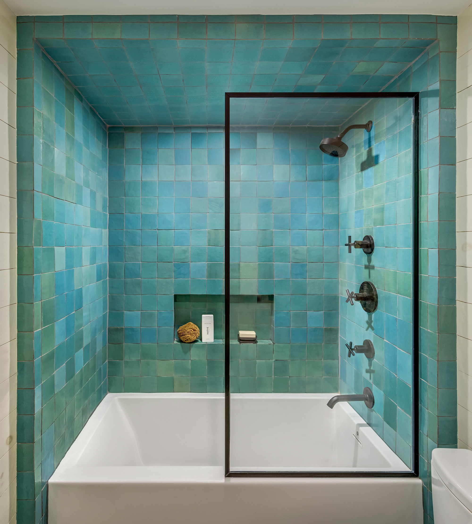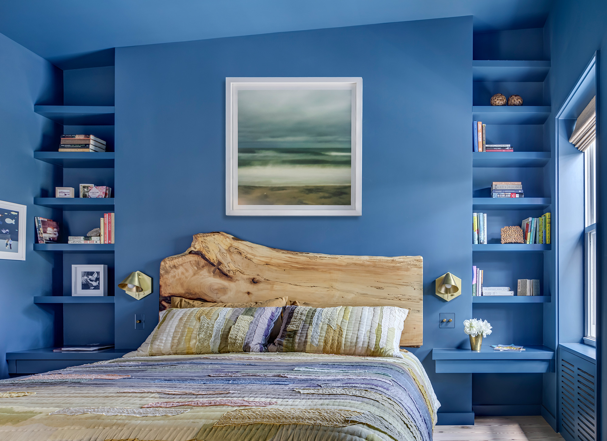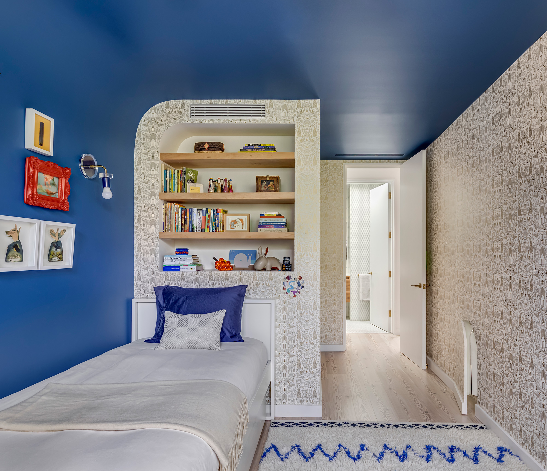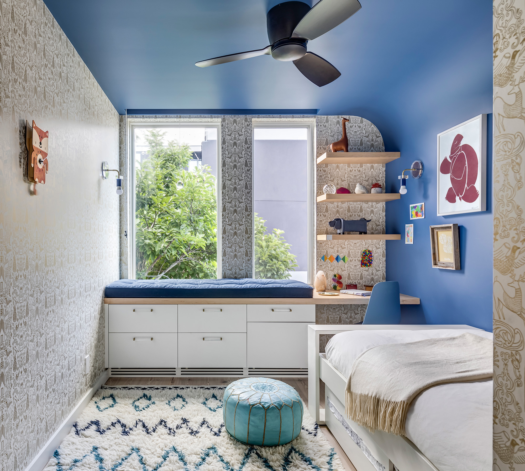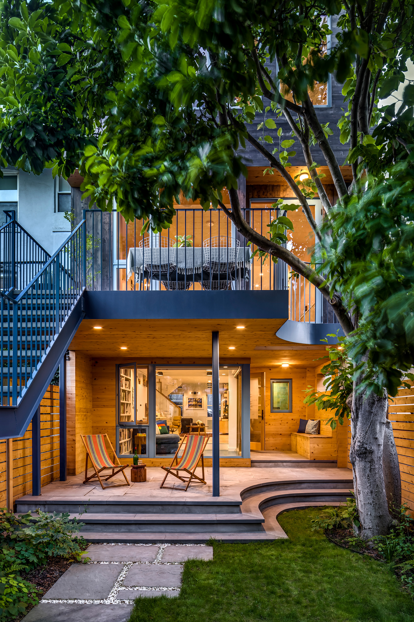An extension and interior redesign for a Brooklyn townhouse.
Located in Carroll Gardens, Brooklyn, this townhouse is the home of a family of four, who had been living there for more than ten years before the parents decided to expand the living spaces. They tasked Barker Associates Architecture Office (BAAO) with the design of a kitchen extension, the expansion of the children’s rooms, and the redesign of the interiors. The well-being of a saucer magnolia tree guided the entire project. The architects made sure that the tree will not only receive plenty of light, but that it would have space to grow and thrive.
Although focused on the extension, the project involved a range of changes to the functionality of the house. For example, the team opened up the parlor floor and also designed built-ins for storage. Likewise, the entrance now boasts a custom wall with integrated storage for coats, shoes, books, and smaller items. The main living spaces also feature refined changes that create a vibrant and eclectic home. A custom Bower Studio mirror adorns the existing marble fireplace while the kitchen now features custom fir and lacquer cabinets.
The firm also repaired and extended the staircase to match the new widened second floor. Opened up, this second level allows natural light to flow through the staircase to the ground floor. Whitewashed heart pine covers the floors as well as the hallway ceiling and the skylight. A new steel and wood staircase links the parlor to the garden. Here, the studio installed a custom pegboard hanging system to allow for easy gear organization.
This floor contains a smaller kitchen for garden socializing but doubles as a home office during the week. This level also contains a sunken lounge space that opens to the yard and a green zellige tile bath. For the terrace, the studio used bluestone to create a curved shape around the tree and bluestone slabs that lead to a rear terrace. The team collaborated with an arborist to protect the magnolia tree and with a plant consultant to bring the right native species in the garden. Photographs © Francis Dzikowski/OTTO.



