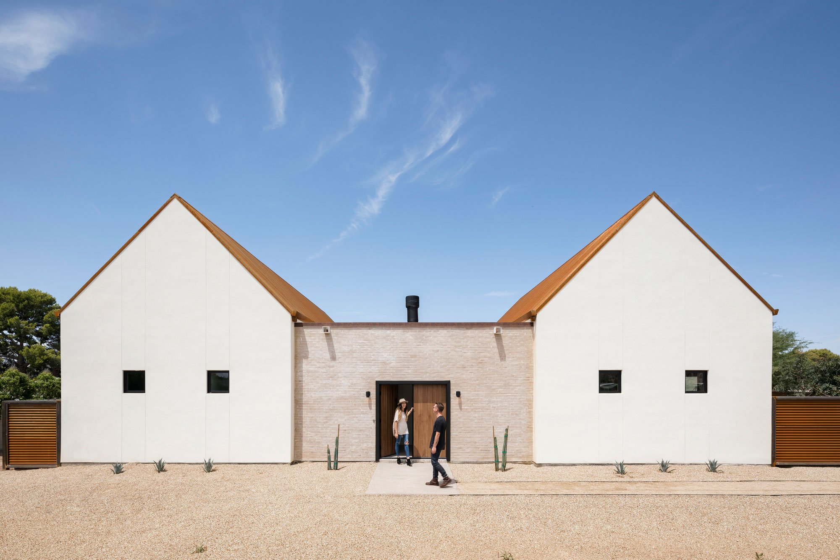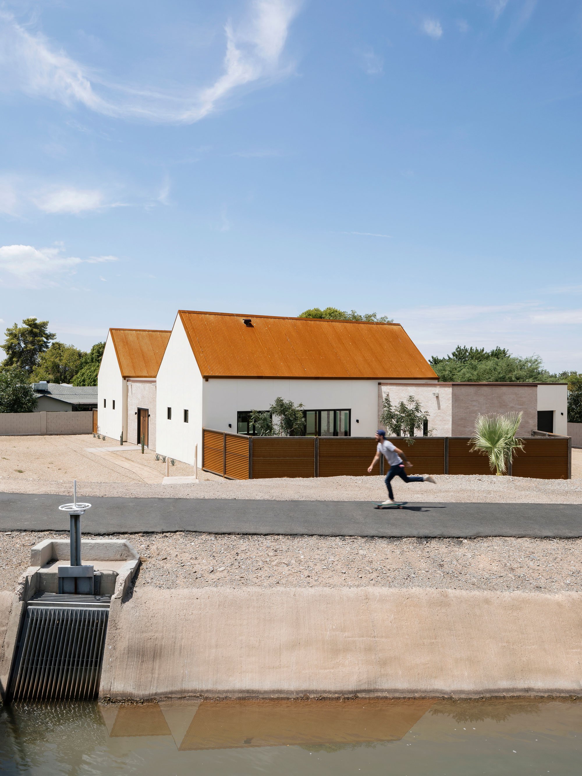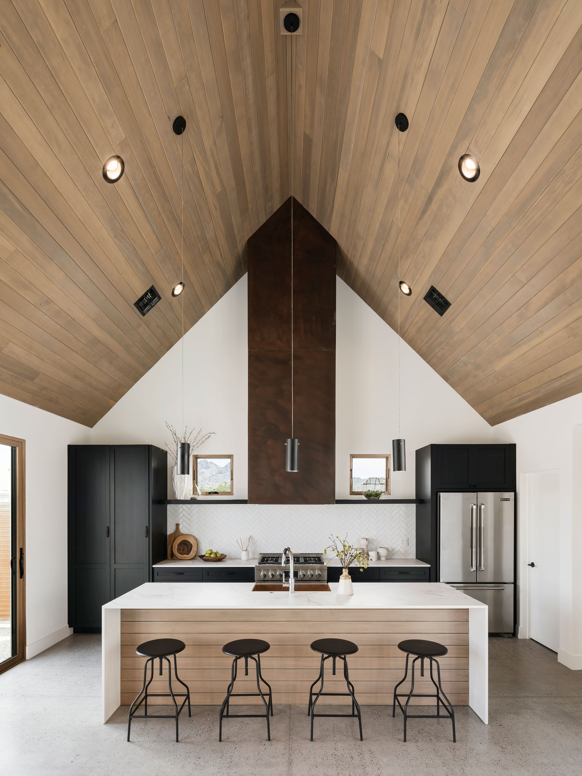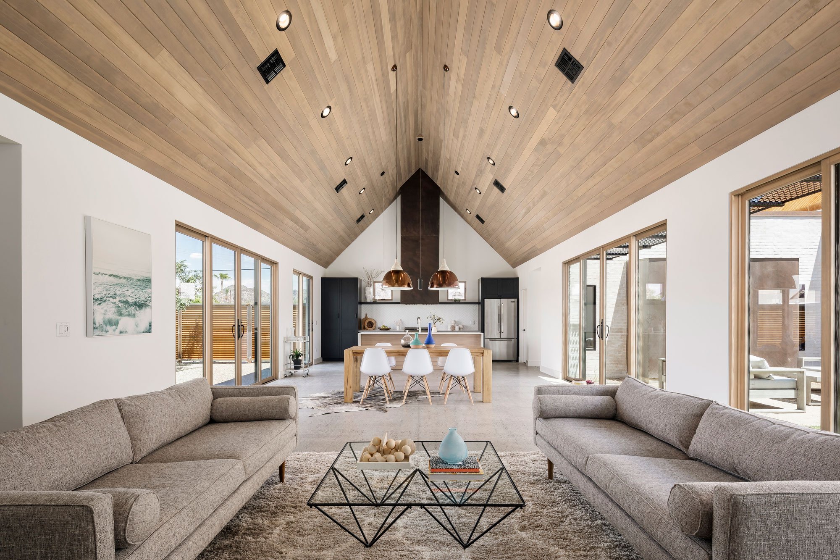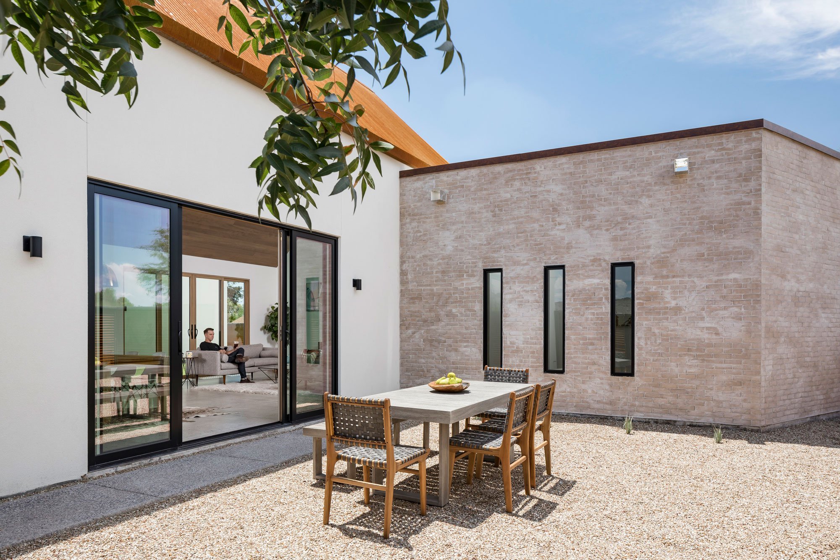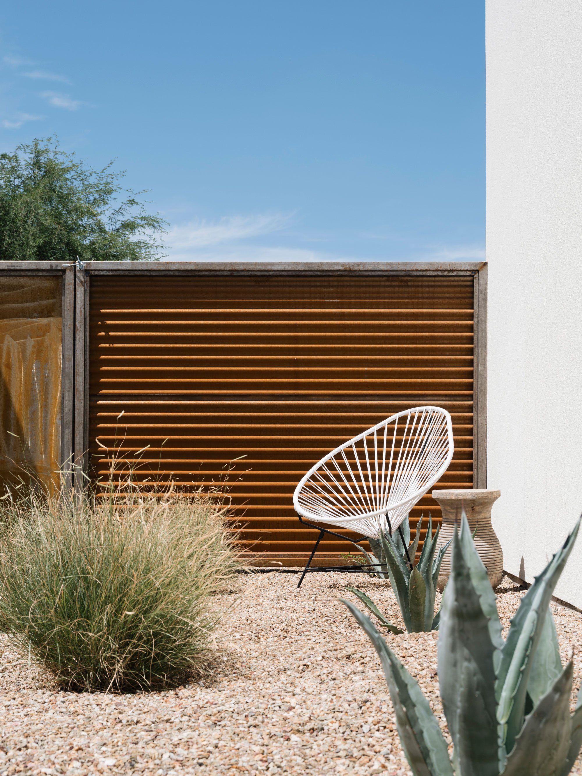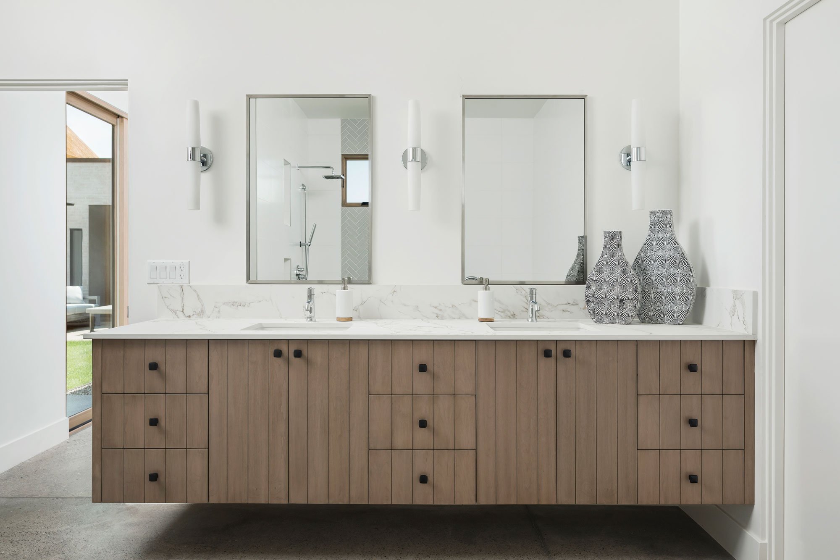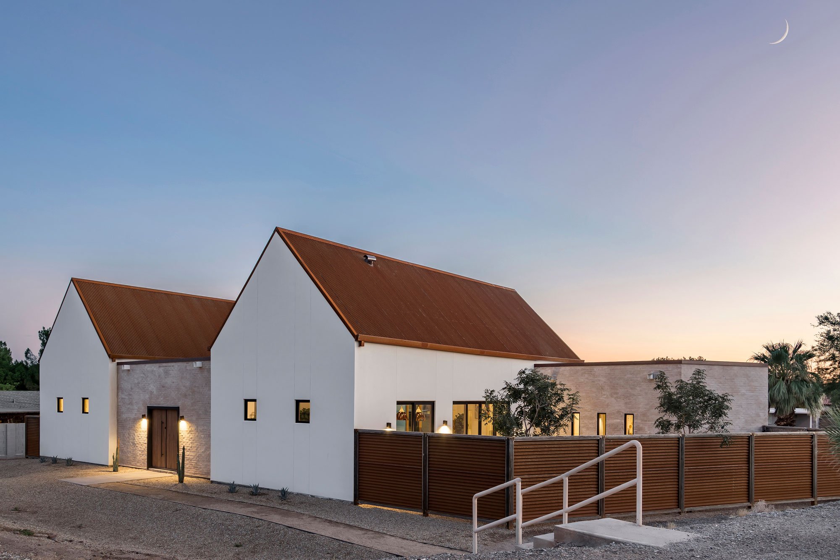Around 181 miles of canals bring water to Phoenix, Arizona, helping the city thrive. Until recently, they have largely remained unnoticed. The Ranch Mine Studio’s Canal House not only celebrates the lifeblood of the state’s most populous city, but also takes inspiration from the form of former missions, effectively linking the home to its local context. The structure sits on an irregularly shaped plot of land alongside the Arizona Canal, drawing attention to this natural resource with a rusted, corrugated metal roofs, exposed brick architecture, and bright white walls. Inner courtyards provide sheltered outdoor living spaces while also creating a dialogue with the interior through glass sliding doors. The central courtyard features an outdoor fireplace that acts as a border between the living areas and the sleeping wing.
The open-plan living room, dining room, and kitchen feature a striking, vaulted tongue and groove hemlock ceiling. Handmade white ceramic tiles with a herringbone pattern complement the kitchen’s rusted steel clad hood and copper farmhouse sink. Throughout the house, there’s a play between various textures: exposed concrete floors, wooden furniture, marble, aluminum clad doors, rusted metal, and smooth white walls. Outside, exposed brick architecture complements the typical house form as well as the orange color of the roof. Photographs© Roehner + Ryan.



