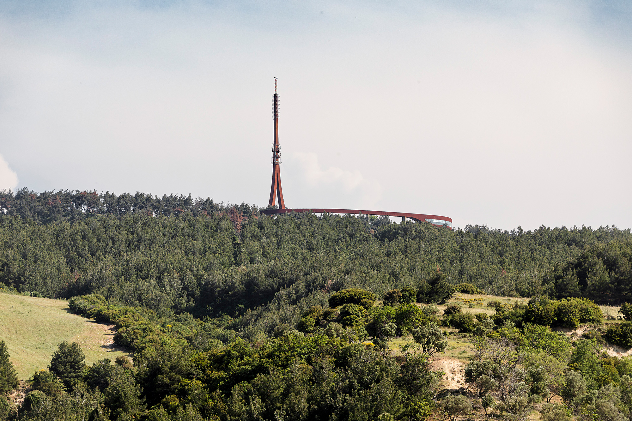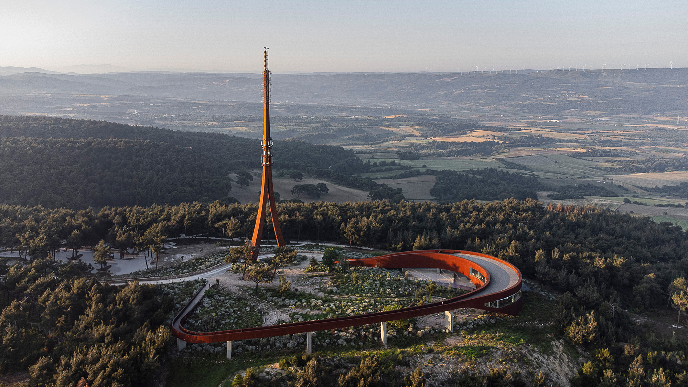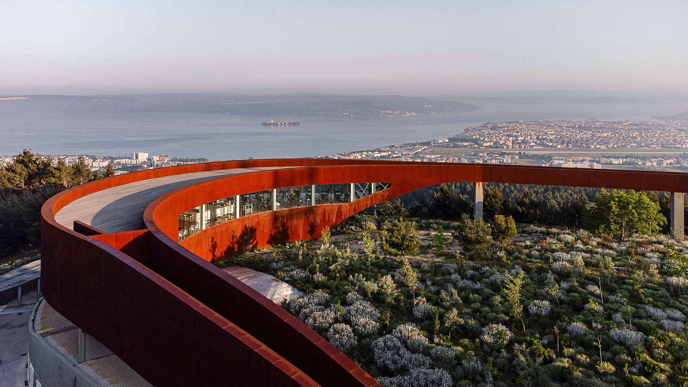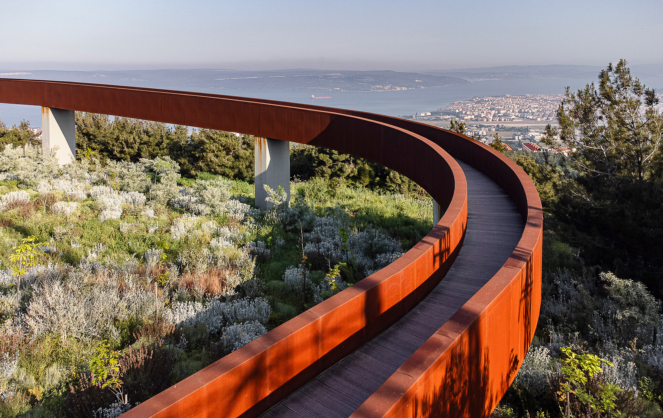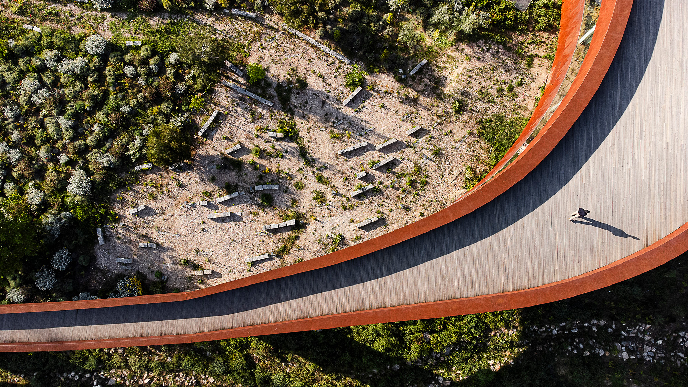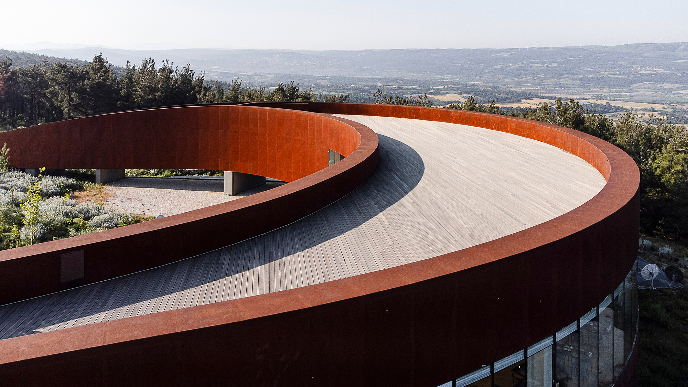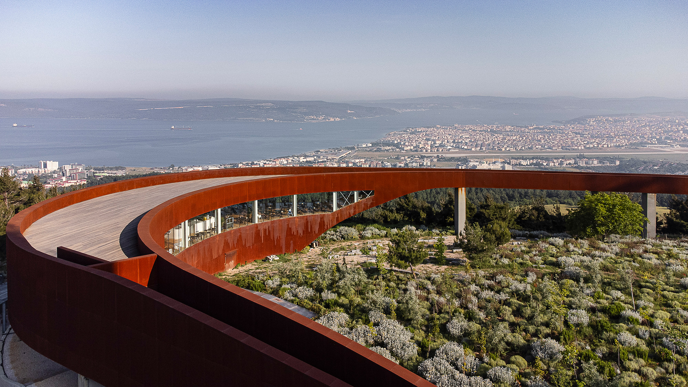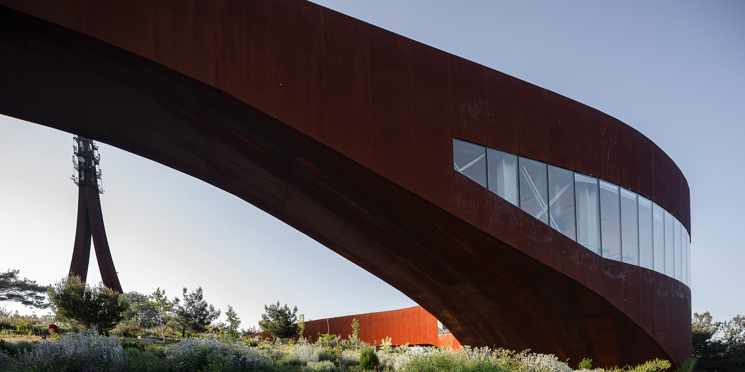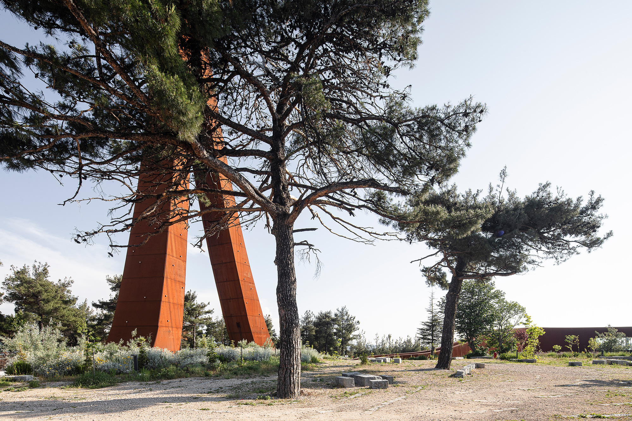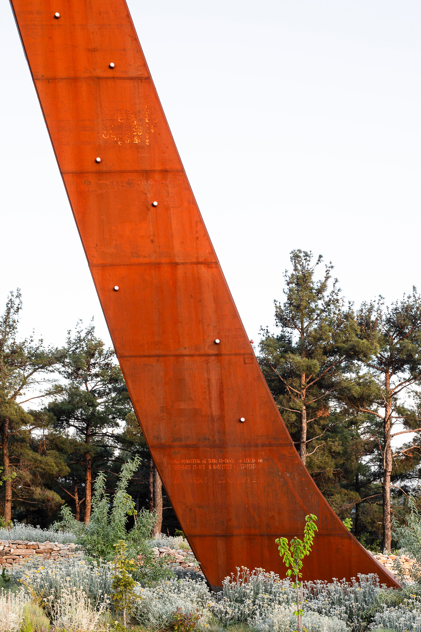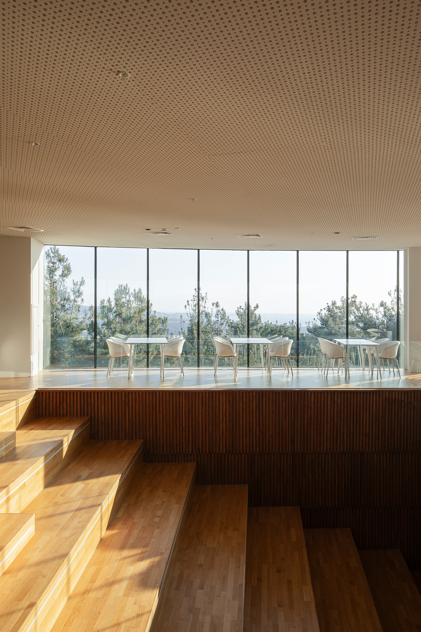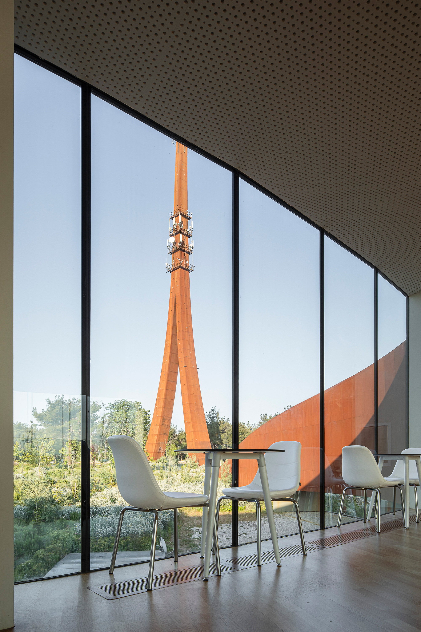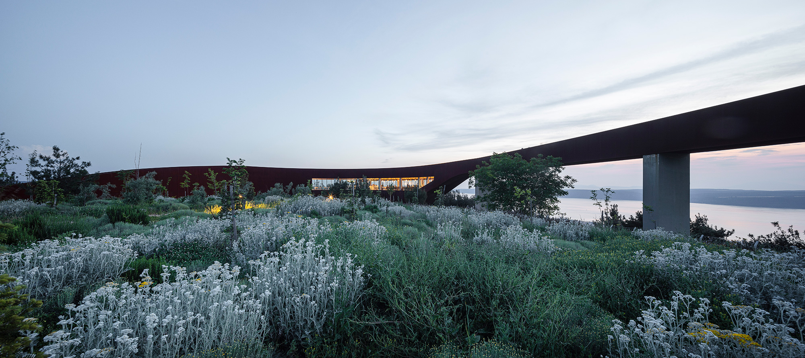An Ingenious Telecommunications Project Paves the Way for Public Recreation atop a Scenic Hill, Transcending the Boundaries of Function and Enjoyment
Perched on a hill overlooking the mesmerizing Dardanelles, Turkey, the Canakkale Antenna Tower stands as a beacon of innovation, efficiency, and environmental reverence. Aesthetically pleasing, this single telecommunication tower replaces a cluster of towers while also transforming a site once limited to technical use into a multi-functional public space.
Multiple telecommunication towers around the world disrupt the harmony of landscapes, causing not only erosion, but also habitat destruction, deterring the interests of nature enthusiasts. The Canakkale Antenna Tower, however, presents a striking alternative, a place where environmental sustainability and digital connectivity coexist. This expansive project was completed in a collaboration between IND [Inter.National.Design] and Powerhouse Company.
This site seamlessly combines telecommunications infrastructure with visitor-focused facilities. Far from being a mere telecommunication structure, it features a public park, a visitor center, and a restaurant. These improvements transform the site into a desirable destination for individuals yearning to soak in the magnificence of the Dardanelles strait.
After insightful consultation with telecommunication engineers, the team situated the tower as far as possible from the public program to mitigate potential radiation hazards. This strategic placement led to the creation of an outer ring viewing platform that envelopes the project. The tower serves as a striking entrance point, with public amenities placed on the opposing end, boasting unobstructed views of the breathtaking surroundings.
Softening infrastructure elements with pockets of nature as well as immersive viewing platforms.
This project goes beyond the standard telecommunication infrastructure. Within the loop of the outer viewing platform is an internal garden. This garden serves as a sanctuary for indigenous flora and aids in the restoration of eroded land. The footpaths made from local stone weave through the garden, creating an immersive natural experience for visitors. Large stone boulders repurposed as seats accentuate the charm of the landscape.
At the heart of this project is the 100m tall antenna tower, a marvel of engineering that can withstand winds of up to 160km/h with no more than a 1-degree sway. Constructed from steel plates and internal reinforcements, the tower was assembled on-site in modular units, thus reflecting a meticulous fusion of aesthetics and practicality.
What adds to the project’s allure is the finishing material – corten steel. This material beautifully reflects the natural colors of the landscape. Its tone changes subtly with the shifting patterns of sun exposure and wind, consequently making the project appear to breathe with the landscape.
The Canakkale Antenna Tower is a testament to thoughtful design, taking into account the needs of both the environment and the modern world. It is a celebration of creativity, showcasing how architectural innovation can offer environmentally friendly solutions. It stands as an inspirational example, revealing a future where our digital necessities and environmental values exist in harmony, nourishing each other.



