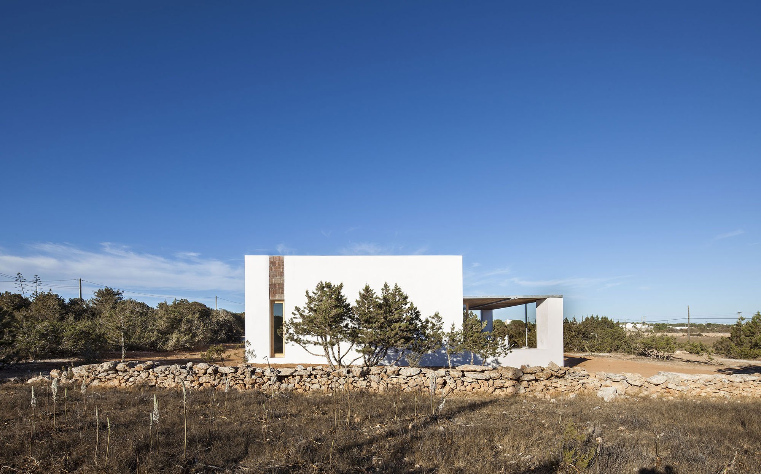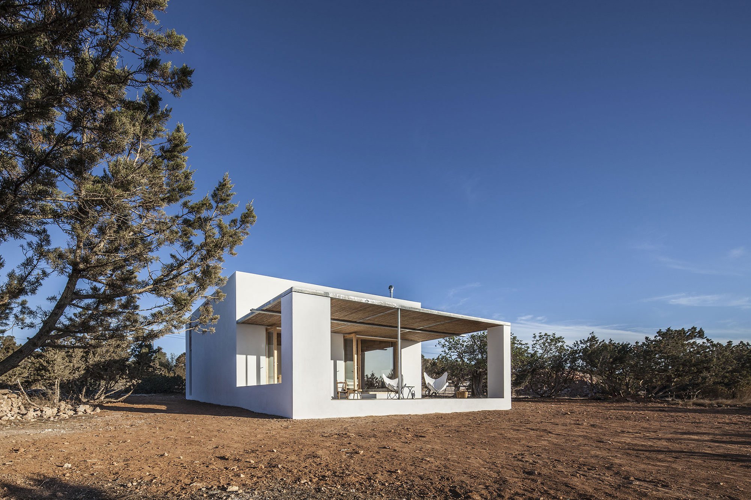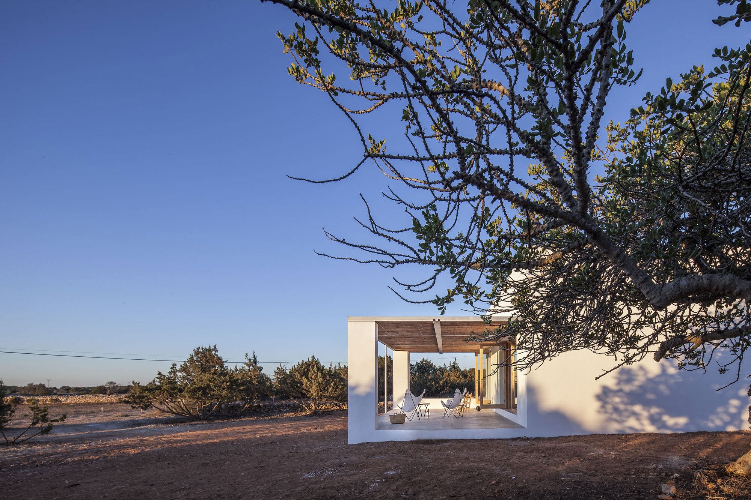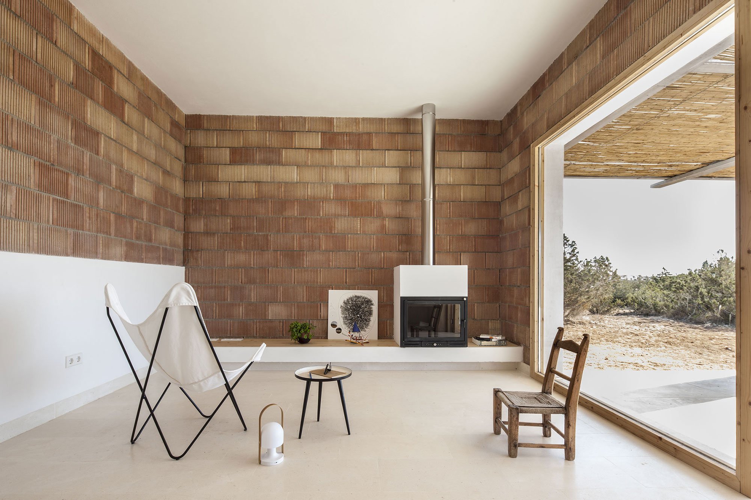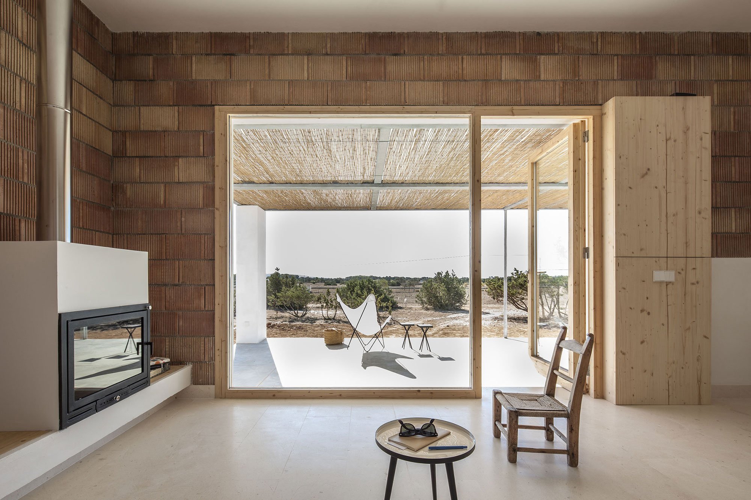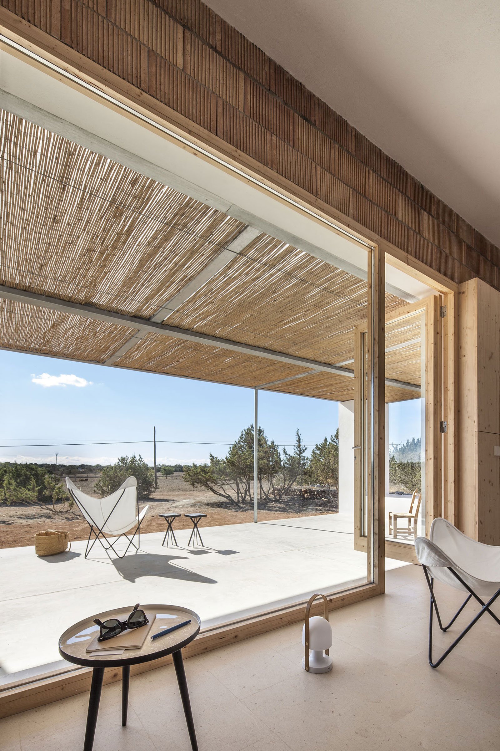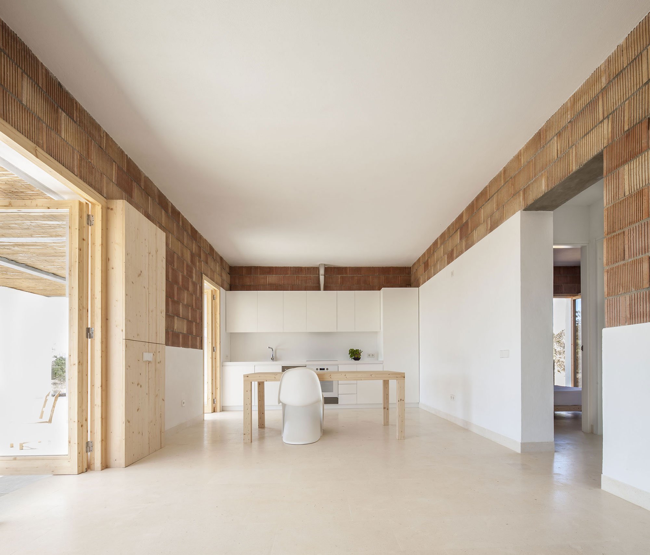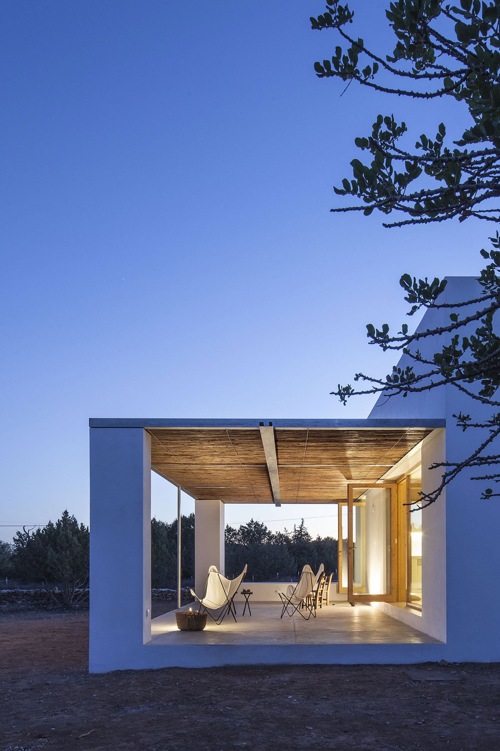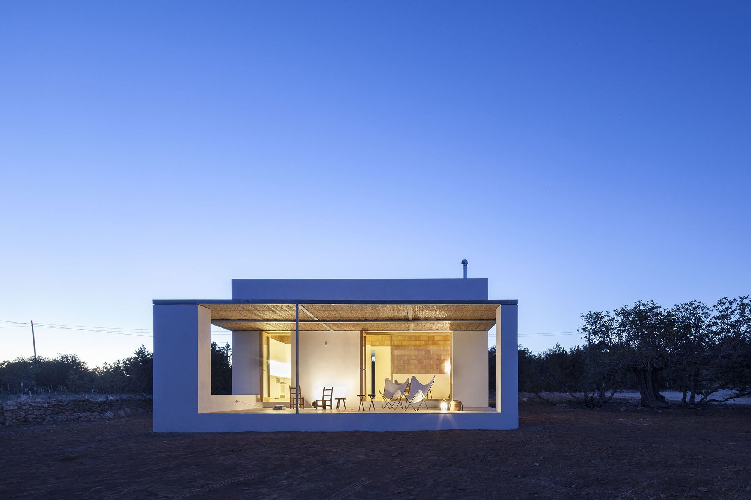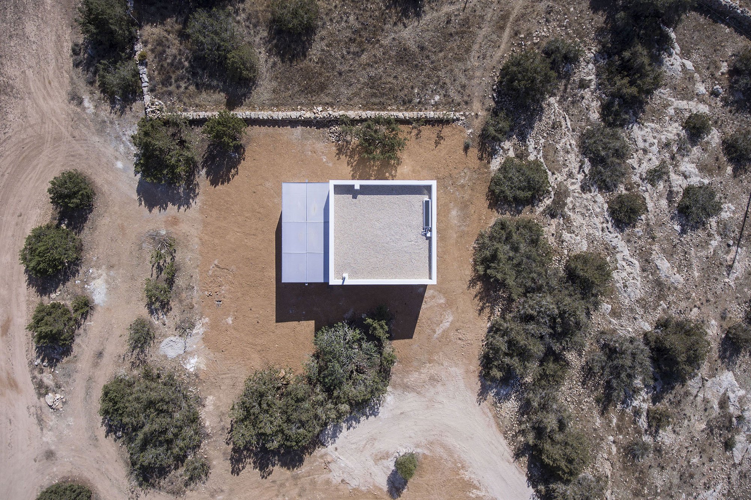Located in a secluded area of Sant Francesc de Formentera, the largest village and capital of the beautiful Spanish island, Can Xomeu Rita stands out in the natural landscape thanks to an almost monolithic appearance. Bright white against the light brown earth, the house catches one’s eye from afar. Local vegetation, which includes shrubs and smaller trees, appear throughout the plot of land. Farther away, fields of wheat and oats soak up the light of the sun.
Designed by architect Marià Castelló Martínez, the dwelling shares a similar aesthetic with the studio’s other house, also built on the island. But unlike Casa de Amalia, Can Xomeu Rita adds rustic accents alongside the refined minimalist design. Honeycomb clay blocks, pine wood surfaces, limestone, and lime mortars pay homage to vernacular architecture while softening the stark white rectangular shapes.
The living spaces mirror the simplicity of the exterior, featuring few pieces of furniture. Facing South, the kitchen, dining room and living room open up towards the more public area of the plot of land via a large glazed wall and covered porch. On the opposite side, the bedrooms provide more privacy. The design of the entire house takes advantage of the area’s wind patterns and the seasonal sunshine variations. As a result, the interior has a natural ventilation system which not only keeps the rooms cool during the scorching summer months, but also maintains them comfortably warm throughout winter. Photos© Marià Castelló Martínez.



