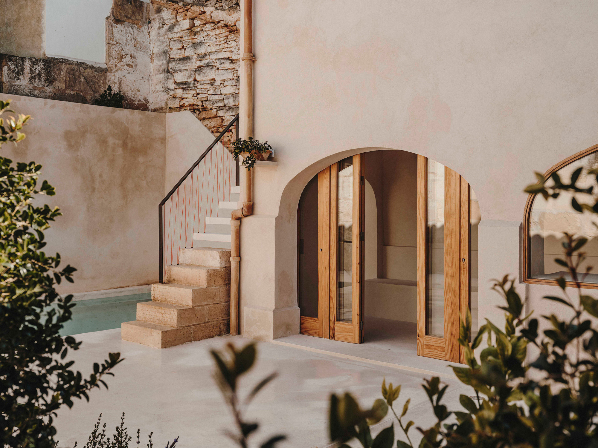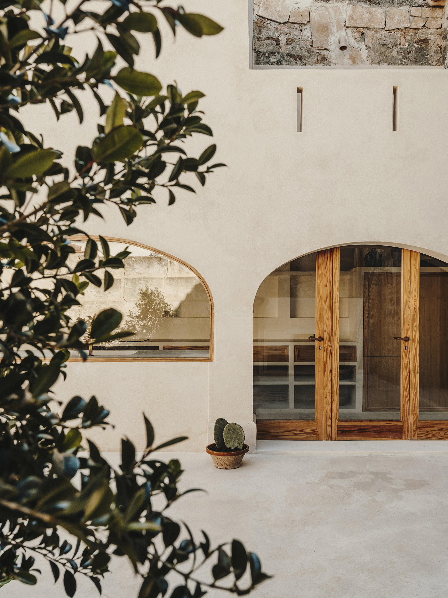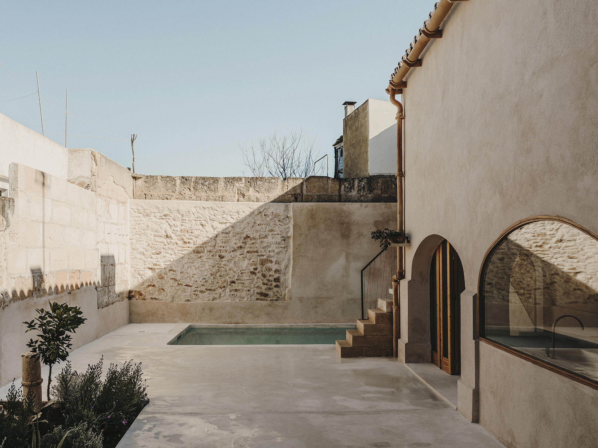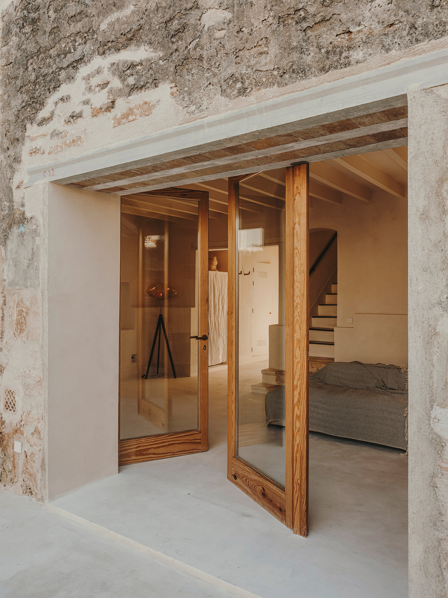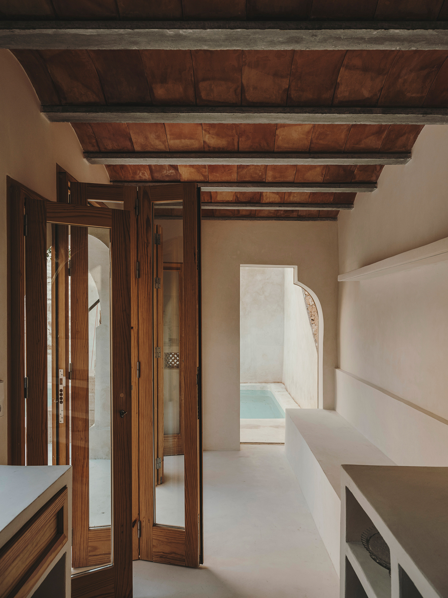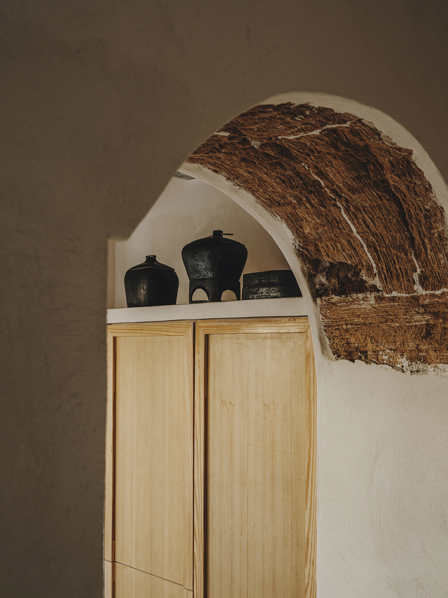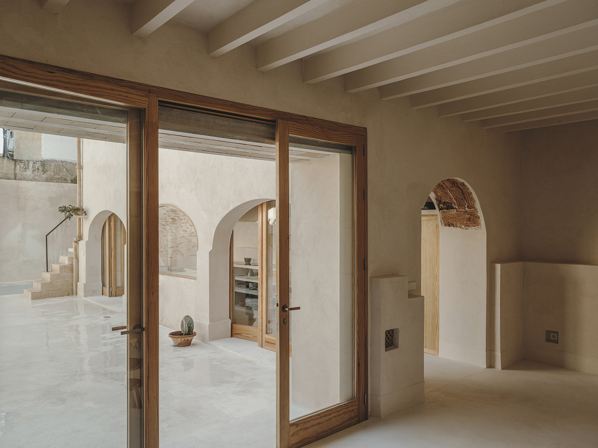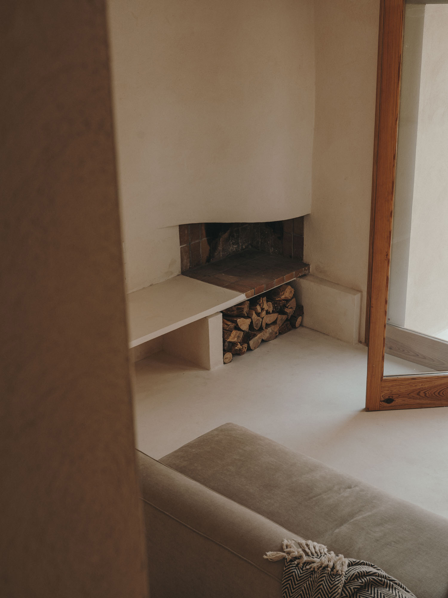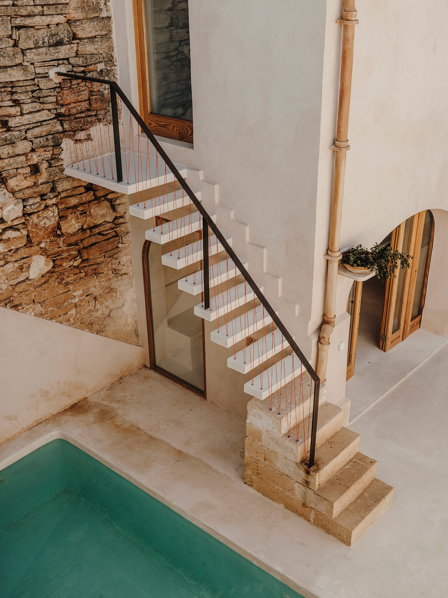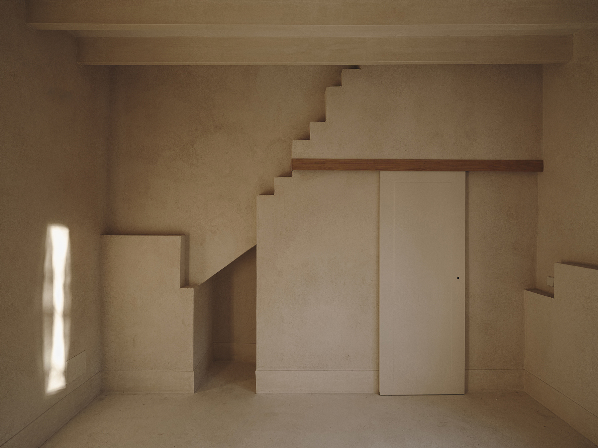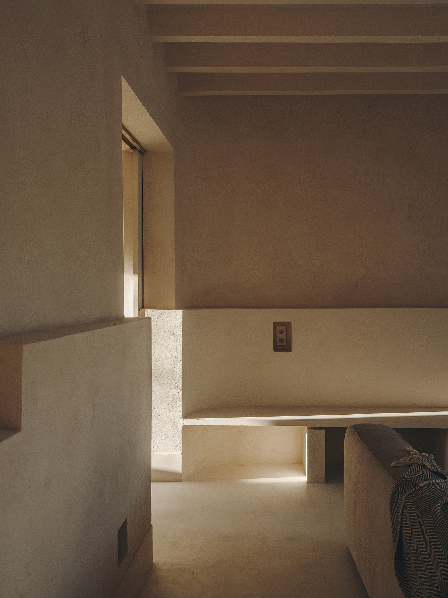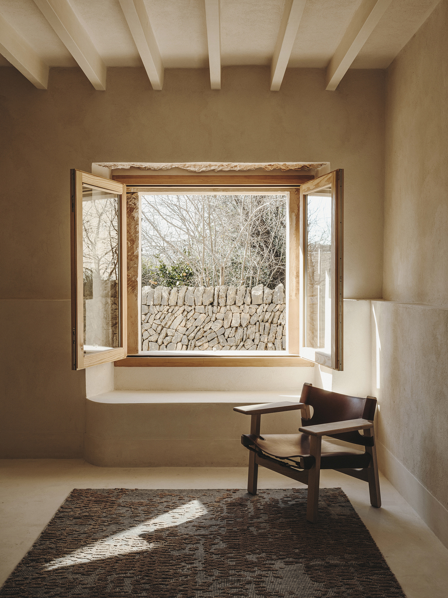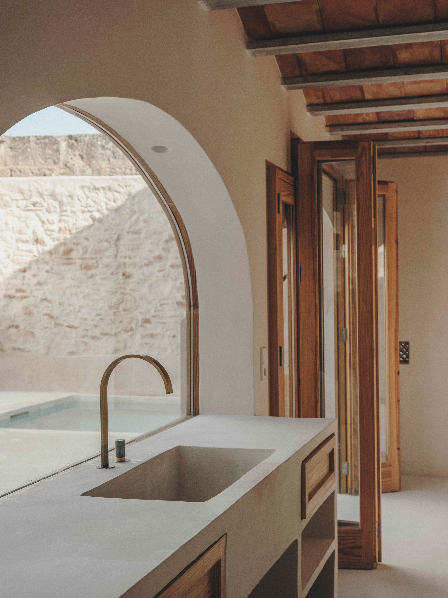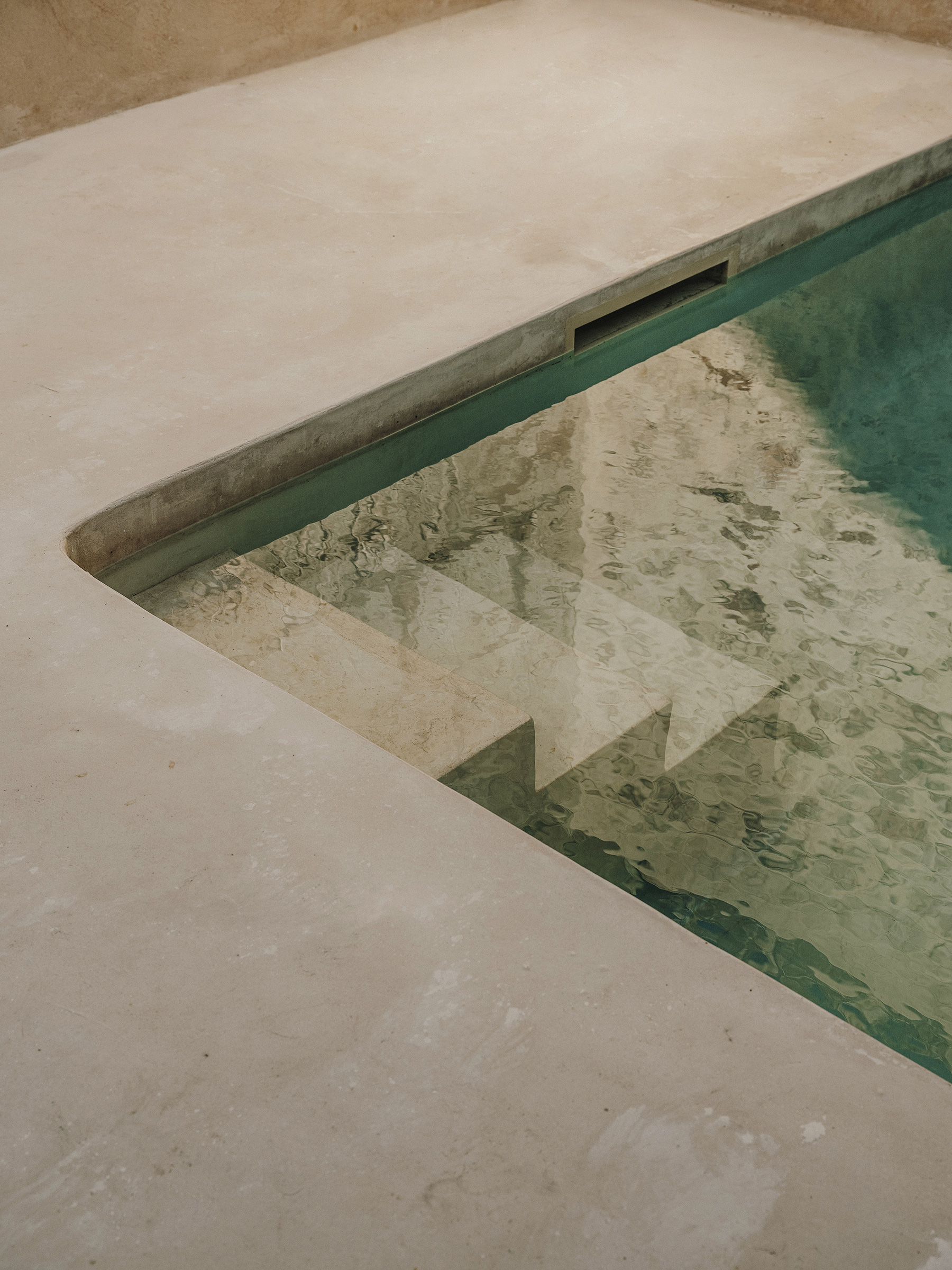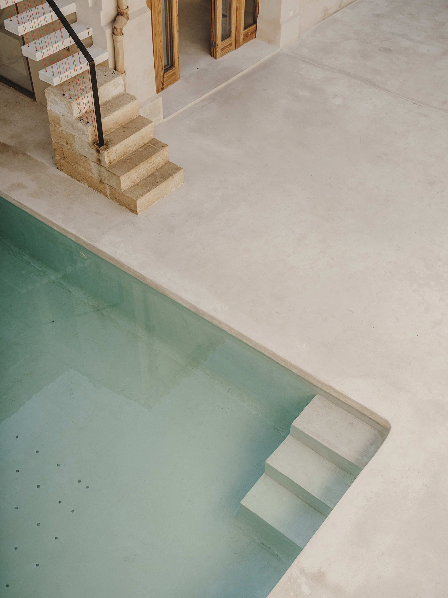A 200-year-old house restored with hemp-based materials.
Located in Mallorca, Spain, this house has a venerable age of 200 years. The owners hired local architecture firm Ideo Arquitectura to solve the issue of rising damp that affected the building and to also restore and redesign it to create serene and minimal living spaces. Can Monges thus blends the character of the old dwelling with the beauty of local materials and modern, innovative building methods. Focused on the mantra “think global, act local,” the architecture studio chose an unconventional material for the renovation process: hemp.
Natural, highly durable, and with a low carbon footprint, hemp also acts as a hygrothermal regulator. This meant that the team could solve the house’s damp problem and make the new home more comfortable and environmentally friendly at the same time. The studio’s pioneering work showed the possibilities of using hemp for sustainable architecture projects, both for the island of Mallorca where the use of this material for building is still unheard of, and for other architecture studios around the world.
A renovation and redesign project focused on sustainability.
Ideo Arquitectura also reused and recycled the materials generated by the renovation stage. Apart from rubble and sandstone blocks, the team also reused the deteriorated pavement and the original tiling and flooring. All new materials – apart from hemp – come from local companies. Traditional building techniques, including the application of a lime plaster, also anchor the house in its setting. The studio installed a one meter high perimeter plinth that runs across the entire ground level. Made with hemp, this wall collects moisture from the ground and releases it into the interior. Ceramic vents on opposite sides of the house freshen up the indoor air. The team also used hemp for the roof and some of the interior walls to make the most of the material’s high thermal capacity and acoustic dampening properties.
Some walls have remained unfinished, both as a nod to the house’s age and as a contrast to smooth finishes. In the playroom, the raw surface of a wall also encourages the family’s children to express their creativity. Using northern pine wood, the architecture firm designed an ingenious system for the window and door frames. As a result, the carpentry remains visible and enhances the character of the interiors. Locally sourced clay and ceramic also appear throughout the house in various elements. Reclaimed sandstone blocks provided the building material for furniture in the kitchen and bathroom. Lime plaster covers not only the walls, but also the floors and ceilings. This way, the studio achieved a uniform color and texture throughout the living spaces, creating the peaceful and calm home the clients wanted. Photography© Salva López.



